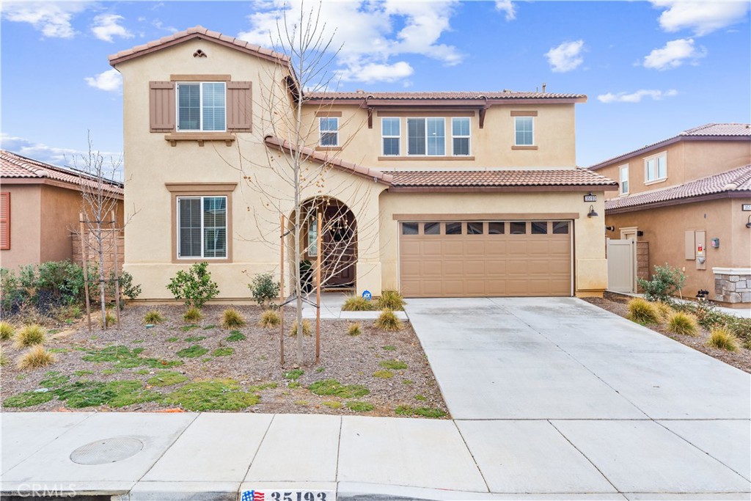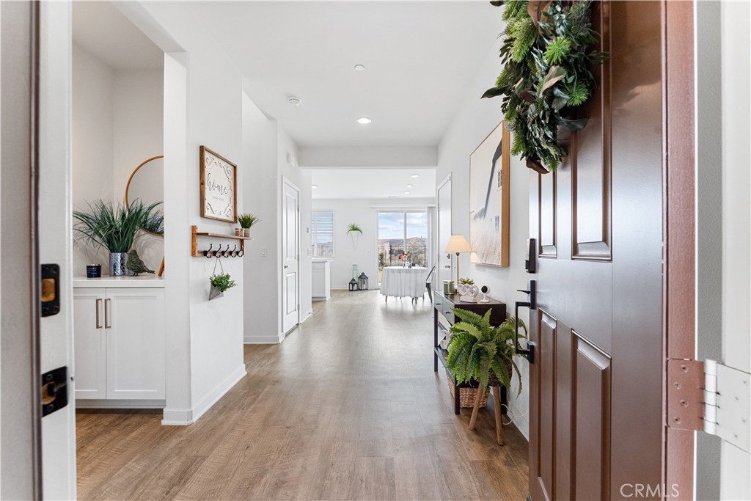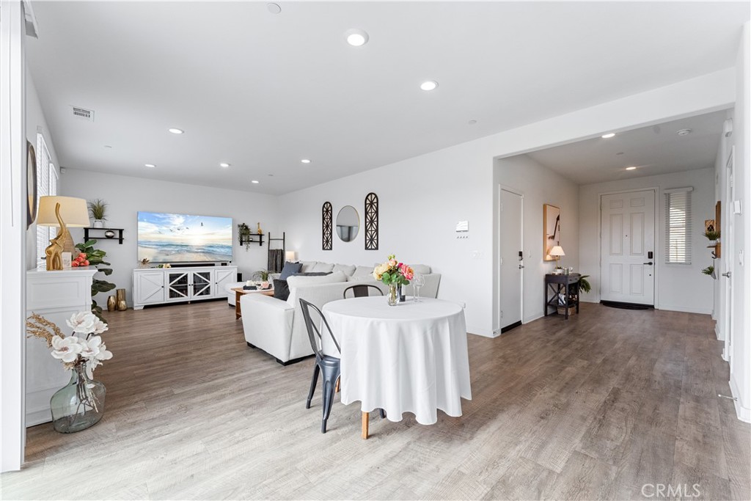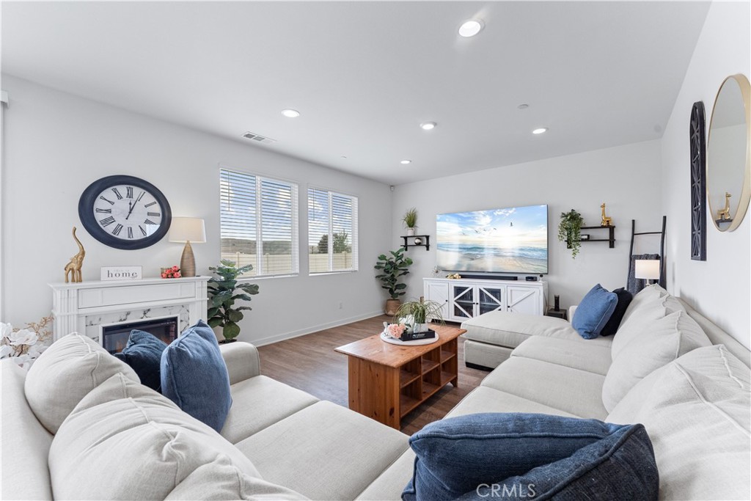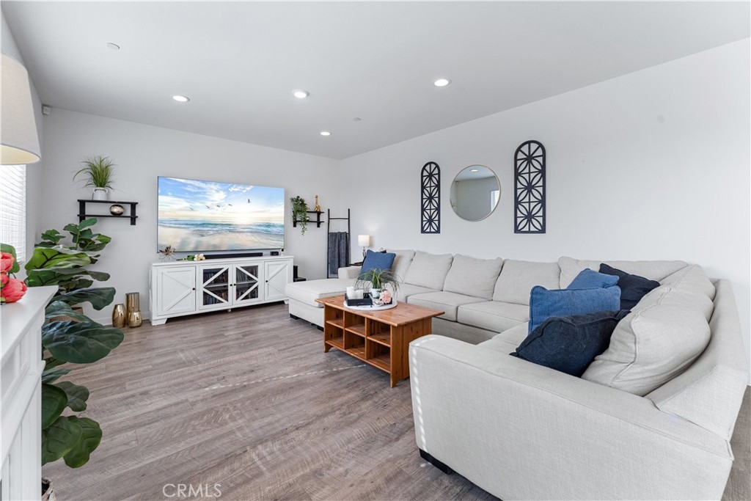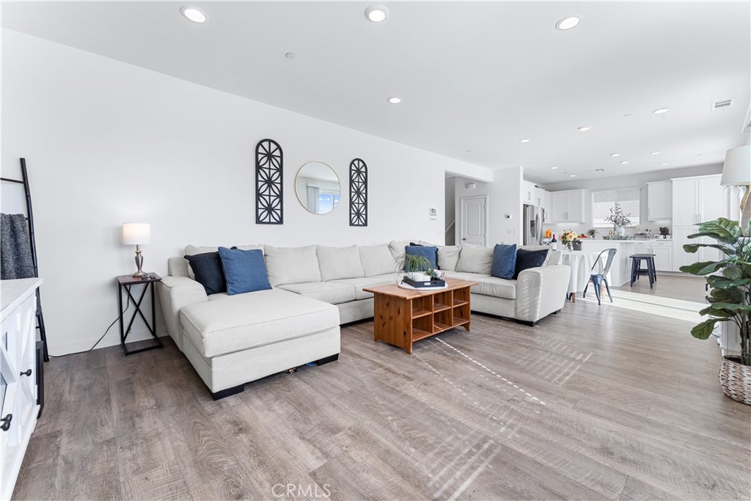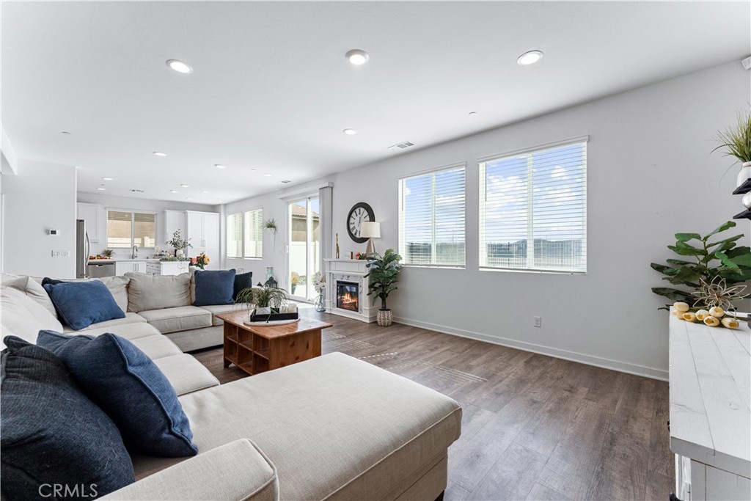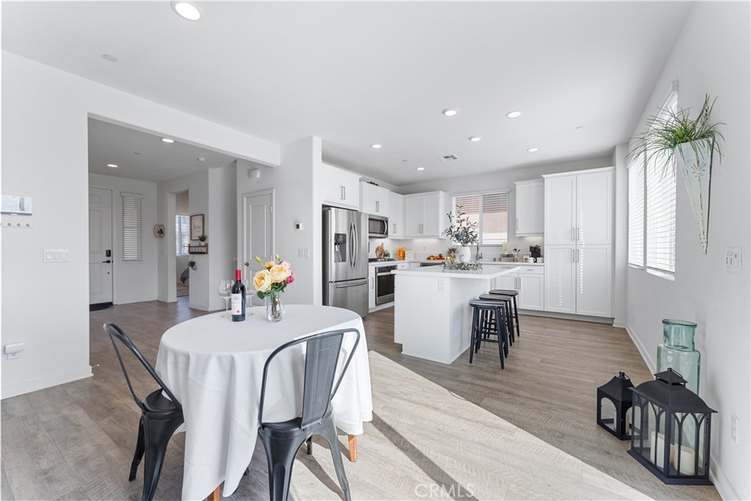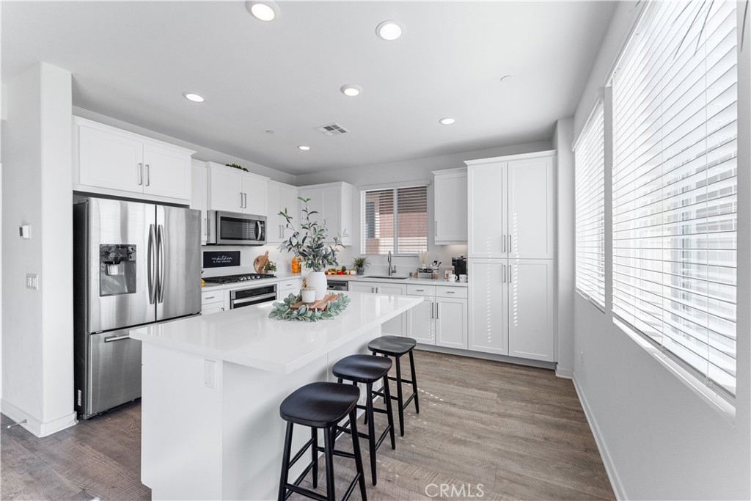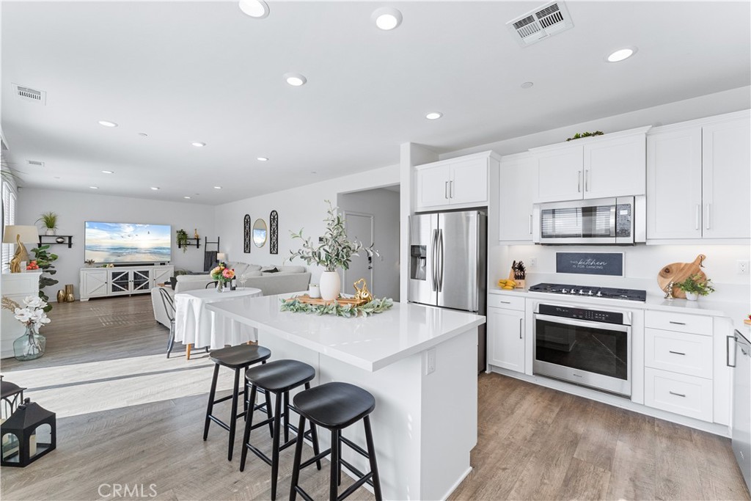35193 Funk Way, Beaumont, CA, US, 92223
35193 Funk Way, Beaumont, CA, US, 92223Basics
- Date added: Added 2 days ago
- Category: Residential
- Type: SingleFamilyResidence
- Status: Active
- Bedrooms: 4
- Bathrooms: 3
- Floors: 2, 2
- Area: 2239 sq ft
- Lot size: 4991, 4991 sq ft
- Year built: 2022
- View: GolfCourse,Hills
- Subdivision Name: Solera/Tukwet
- County: Riverside
- MLS ID: PW25032827
Description
-
Description:
Welcome to The Fairway Community, where resort-style living meets modern elegance! This stunning 4-bedroom, 2.5-bath home is perfectly situated on a spacious lot with a beautifully manicured backyard—ideal for entertaining. Enjoy breathtaking views of the renowned Legends Golf Course at Tukwet, as this home sits right on the 16th hole, offering a picturesque and serene setting. The Fairway Community boasts an exceptional array of amenities, including a clubhouse, sparkling pools, a relaxing spa, a state-of-the-art fitness center, a splash pad, a BBQ area, a playground, and a scenic picnic space—providing the perfect blend of relaxation and recreation. Inside, this meticulously maintained home features a bright and open-concept design, offering ample space to live, work, and unwind. A first-floor bedroom and bath provide added convenience, while an upstairs loft offers additional living space. The second-floor laundry room adds to the home’s practicality and thoughtful layout. With its light-filled interiors, spectacular golf course views, and move-in-ready condition, this home presents an incredible opportunity to become part of this highly sought-after neighborhood. Don’t miss your chance to experience luxurious living at The Fairway Community—schedule your showing today!
Show all description
Location
- Directions: Cherry Valley to Sorenstam to Price to Funk Way
- Lot Size Acres: 0.1146 acres
Building Details
- Structure Type: House
- Water Source: Public
- Lot Features: ZeroToOneUnitAcre,BackYard,FrontYard,Lawn
- Open Parking Spaces: 2
- Sewer: PublicSewer
- Common Walls: NoCommonWalls
- Fencing: Vinyl,WroughtIron
- Foundation Details: Slab
- Garage Spaces: 2
- Levels: Two
Amenities & Features
- Pool Features: Association
- Parking Features: DoorMulti,Garage
- Patio & Porch Features: Concrete,FrontPorch,Patio
- Spa Features: Association
- Parking Total: 4
- Roof: Tile
- Association Amenities: Clubhouse,FitnessCenter,PicnicArea,Playground,Pool,SpaHotTub
- Utilities: ElectricityConnected,NaturalGasConnected,SewerConnected,WaterConnected
- Cooling: CentralAir
- Fireplace Features: None
- Heating: Central
- Interior Features: QuartzCounters,RecessedLighting,BedroomOnMainLevel,PrimarySuite,WalkInClosets
- Laundry Features: WasherHookup,GasDryerHookup,Inside,LaundryRoom
- Appliances: Dishwasher,GasCooktop,Disposal,GasOven,Microwave,TanklessWaterHeater
Nearby Schools
- High School District: Beaumont
Expenses, Fees & Taxes
- Association Fee: $155
Miscellaneous
- Association Fee Frequency: Monthly
- List Office Name: First Team Real Estate
- Listing Terms: Cash,Conventional,Submit
- Common Interest: PlannedDevelopment
- Community Features: Golf,StormDrains,Sidewalks
- Attribution Contact: 909-240-7000

