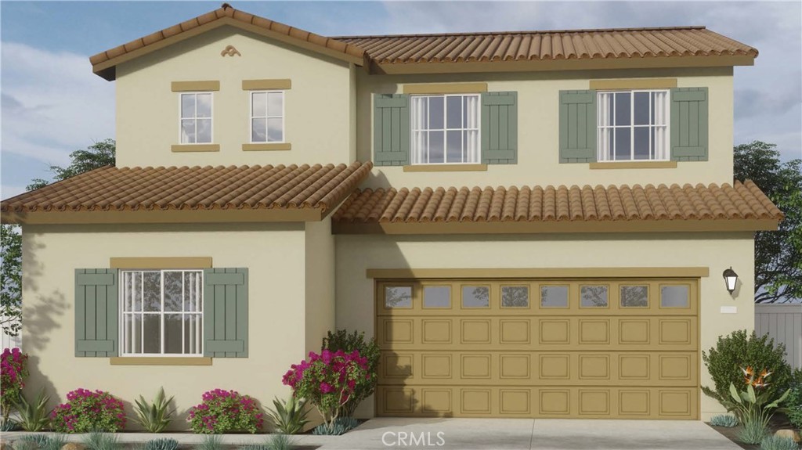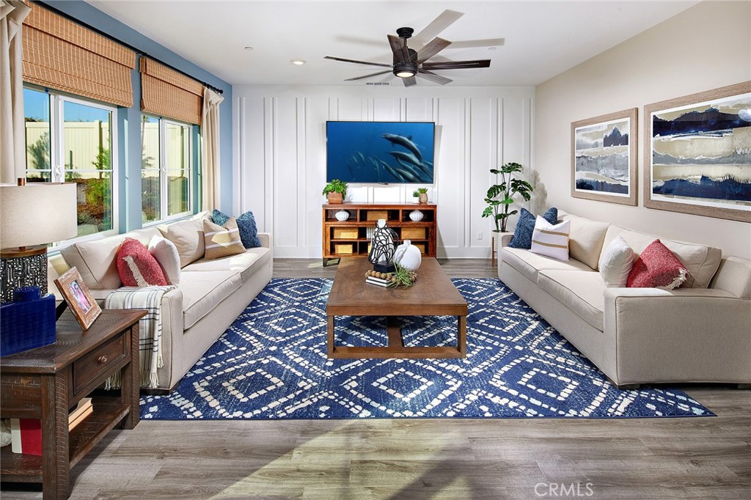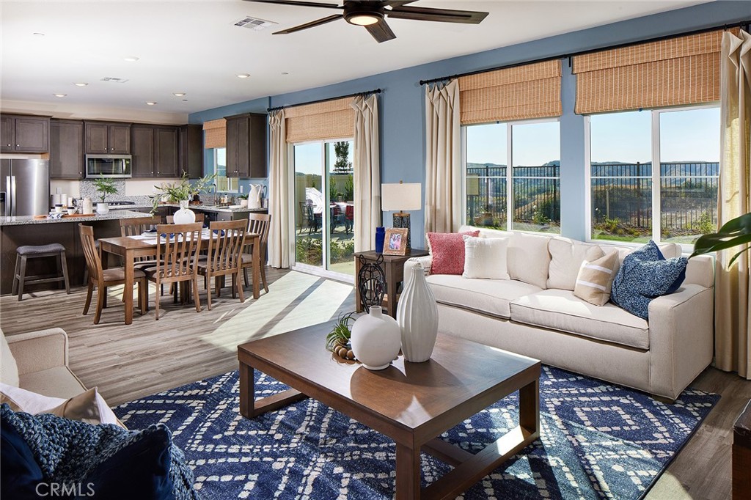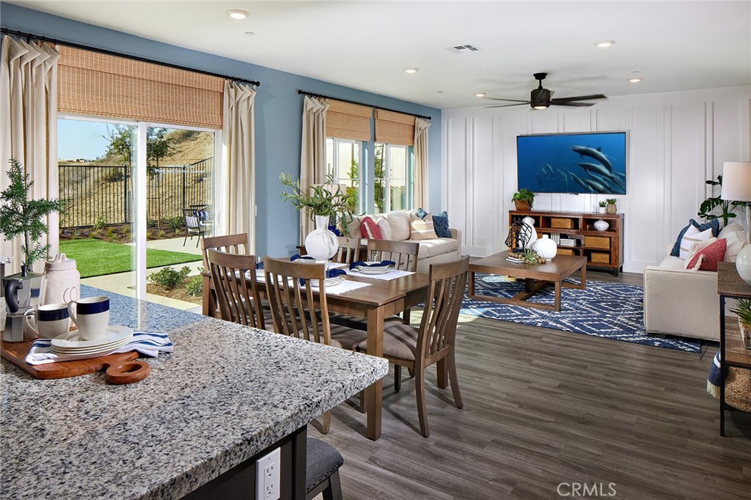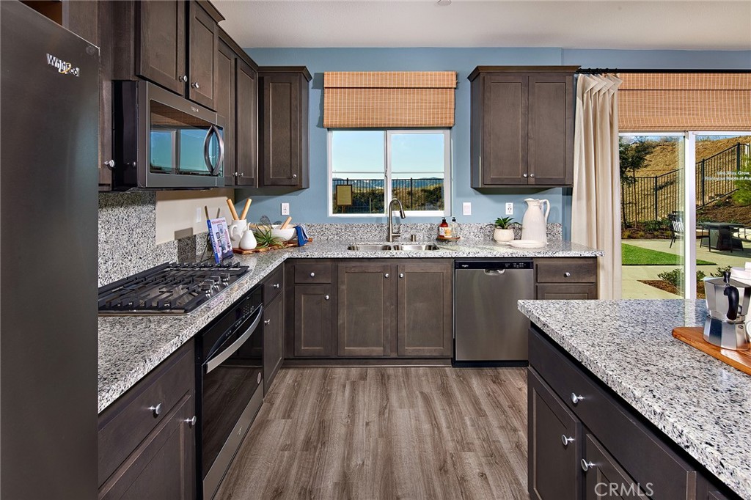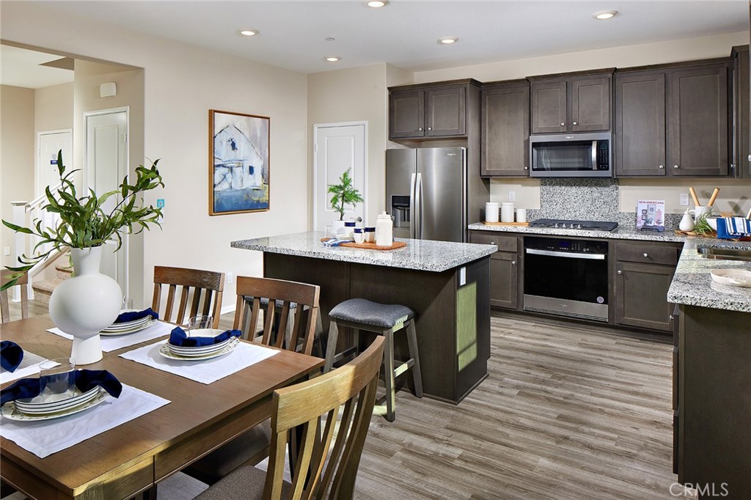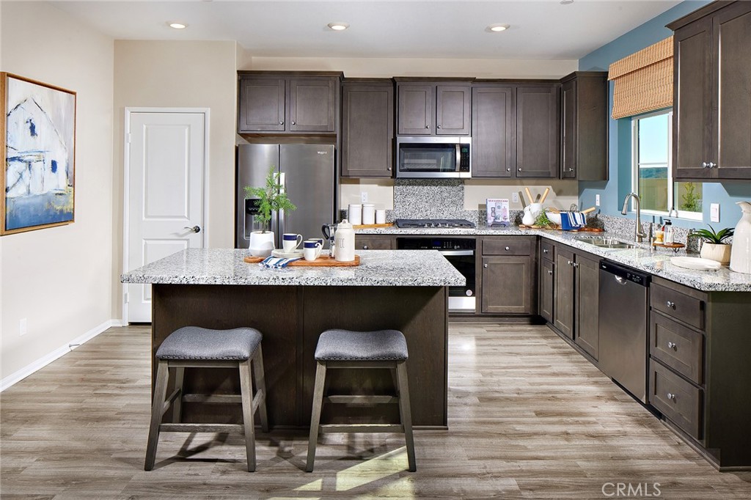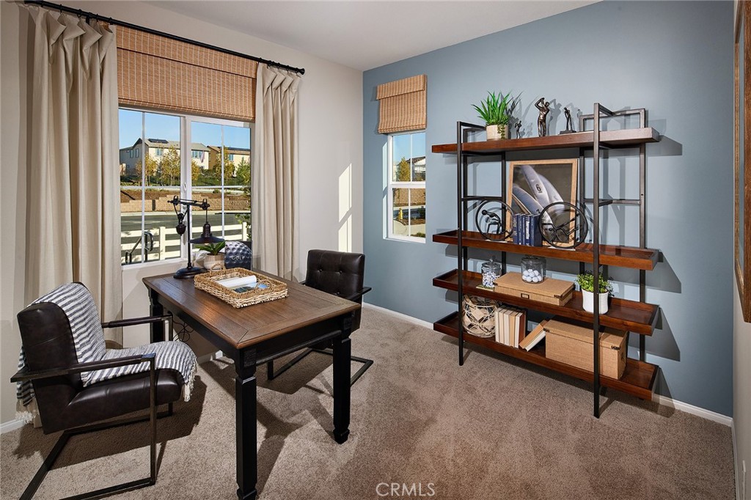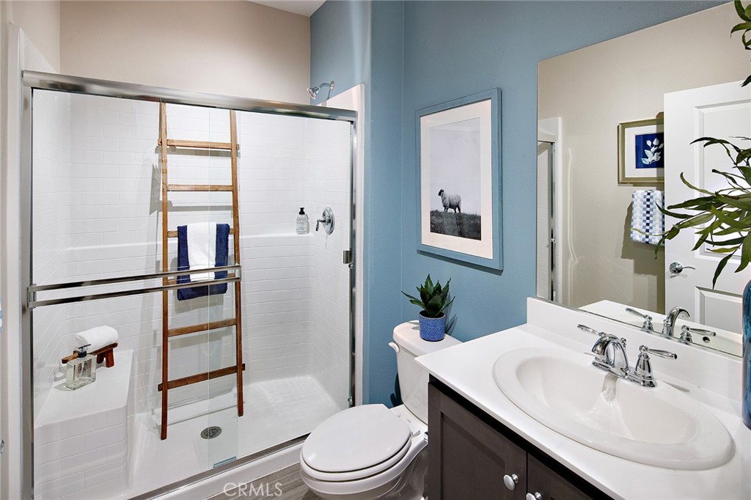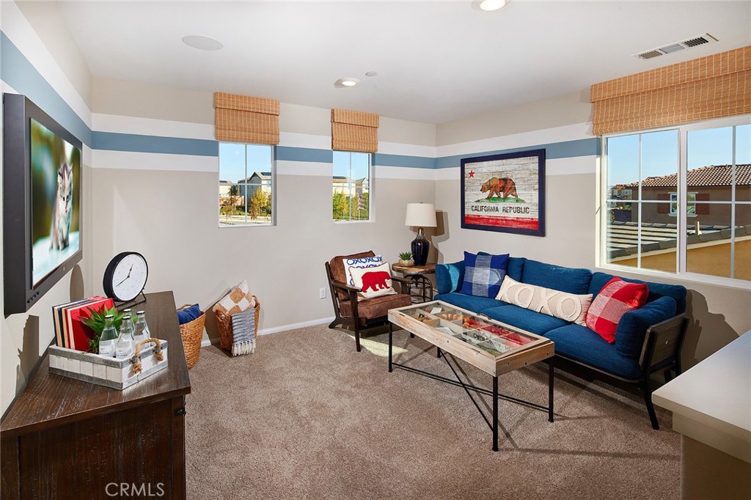35379 Suggs Court, Beaumont, CA, US, 92223
35379 Suggs Court, Beaumont, CA, US, 92223Basics
- Date added: Added 1か月 ago
- Category: Residential
- Type: SingleFamilyResidence
- Status: Active
- Bedrooms: 4
- Bathrooms: 3
- Floors: 2, 2
- Area: 2079 sq ft
- Lot size: 5855, 5855 sq ft
- Year built: 2025
- Property Condition: UnderConstruction
- View: None
- Subdivision Name: Augusta at The Fairways
- County: Riverside
- MLS ID: SW25039213
Description
-
Description:
NEW CONSTRUCTION - SINGLE-FAMILY HOMES – Welcome to the gorgeous community of Augusta at the Fairways, featuring a resort-style pool, clubhouse, fitness center, junior Olympic lap swimming pool, a splash park, playgrounds, multiple parks and an elementary school. This highly-desirable Residence 2079, two-story 4 bedroom, 3 bath with LOFT is waiting to call your own! Featuring a spacious, downstairs bedroom adjacent to a full bath, this home offers a great space for guests, family or to use as a den/study. The generous, open concept Great Room, Dining and Kitchen space lends to great gatherings, while the well-appointed, gourmet Kitchen with large center island, gorgeous counter tops, stainless-steel appliances and beautiful cabinetry makes chef-worthy meals a dream. Upstairs, a large Loft lends a perfect space for studying or lounging and leads to two, spacious bedrooms and a convenient laundry room space. Unwind and retreat to the spacious Primary Suite and luxurious bathroom with generous walk-in closet, walk-in shower and dual sink vanity with stone counters. Enjoy your amazing, large back yard space ready for your imagination and endless entertaining possibilities! There are more amazing features such as "Americas Smart Home Technology" LED recessed lighting and much more.
Show all description
Location
- Directions: Cherry Valley Blvd. Turn right and turn right onto Josh Drive.
- Lot Size Acres: 0.1344 acres
Building Details
Amenities & Features
- Pool Features: Community,Fenced,Heated,InGround,Association
- Parking Features: DirectAccess,Driveway,GarageFacesFront,Garage
- Security Features: FireDetectionSystem,FireSprinklerSystem,SmokeDetectors
- Spa Features: None
- Parking Total: 2
- Roof: Concrete,Tile
- Association Amenities: FitnessCenter,Playground,Pool,SpaHotTub
- Window Features: LowEmissivityWindows,Screens
- Cooling: CentralAir,HighEfficiency
- Door Features: PanelDoors
- Electric: Volts220InGarage
- Fireplace Features: None
- Heating: Central,ForcedAir
- Interior Features: BreakfastBar,EatInKitchen,HighCeilings,OpenFloorplan,Pantry,RecessedLighting,SmartHome,Unfurnished,WiredForData,BedroomOnMainLevel,Loft,WalkInClosets
- Laundry Features: WasherHookup,GasDryerHookup,Inside,LaundryRoom,UpperLevel
- Appliances: Dishwasher,ElectricOven,GasCooktop,Disposal,Microwave,VentedExhaustFan,WaterToRefrigerator,WaterHeater
Nearby Schools
- High School District: Beaumont
Expenses, Fees & Taxes
- Association Fee: $155
Miscellaneous
- Association Fee Frequency: Monthly
- List Office Name: D R Horton America's Builder
- Listing Terms: Cash,Conventional,FHA,VaLoan
- Common Interest: None
- Community Features: Curbs,StreetLights,Sidewalks,Pool
- Exclusions: Exclusions include upgrades, fixtures, furniture.
- Attribution Contact: 9514157084

