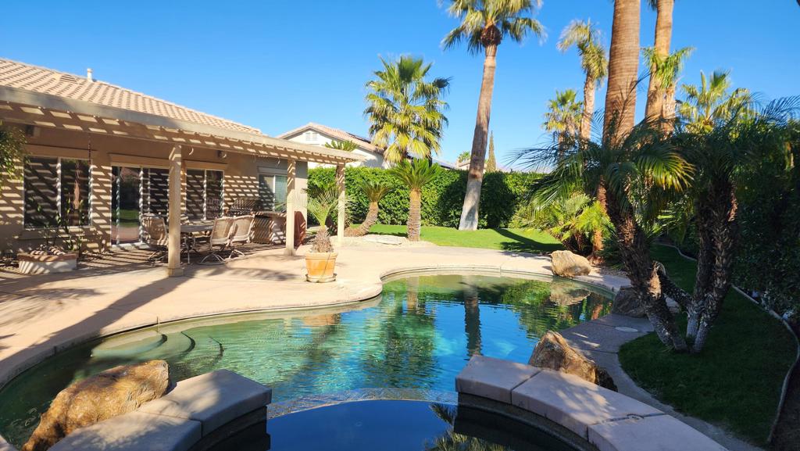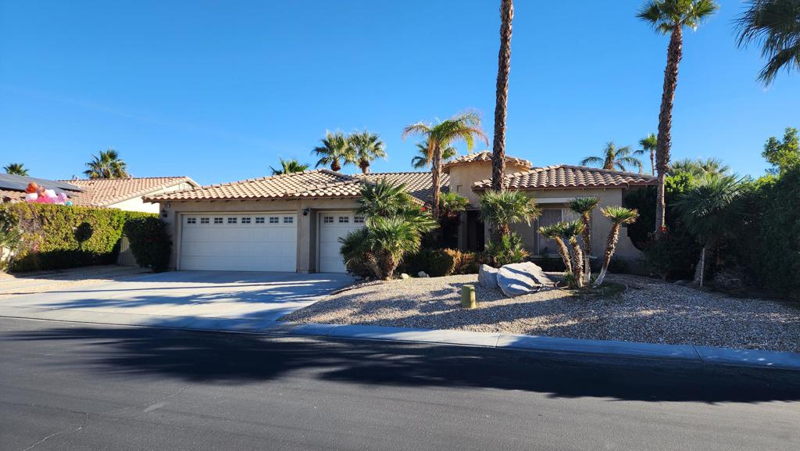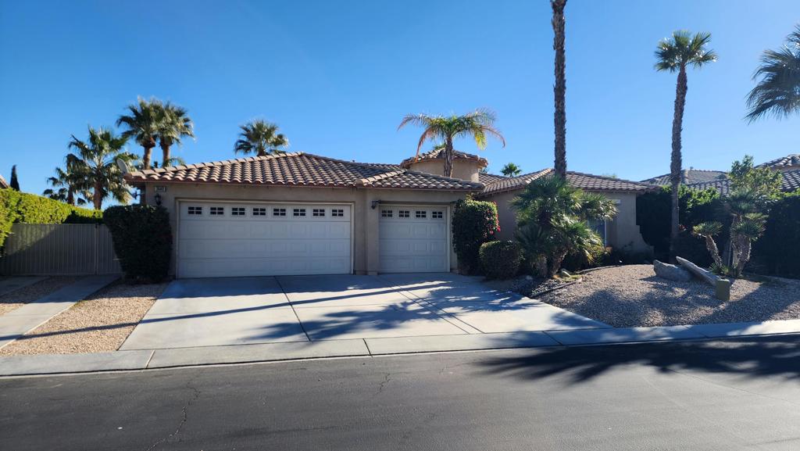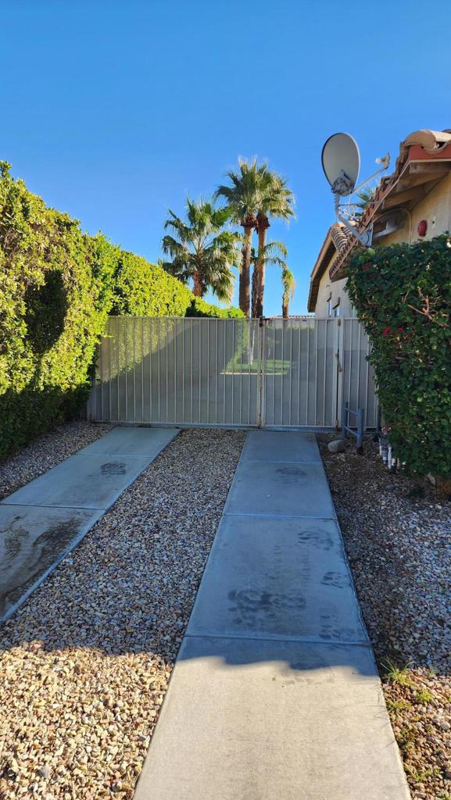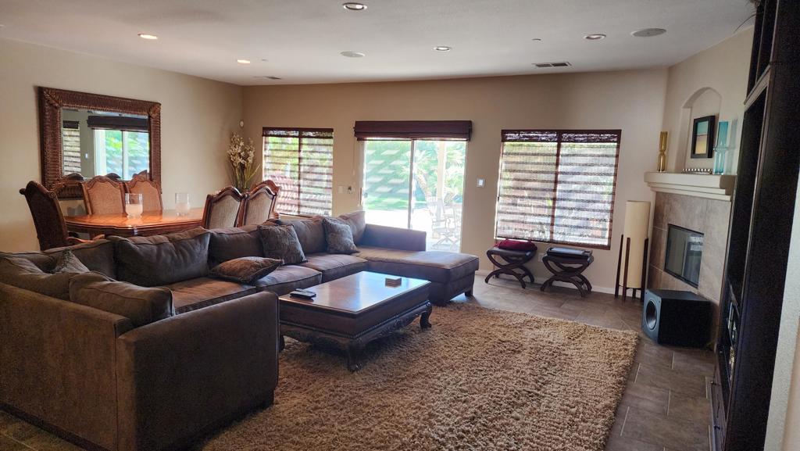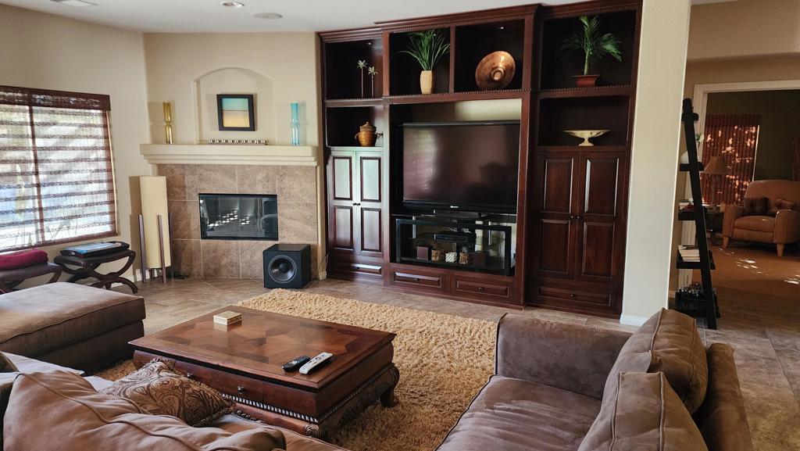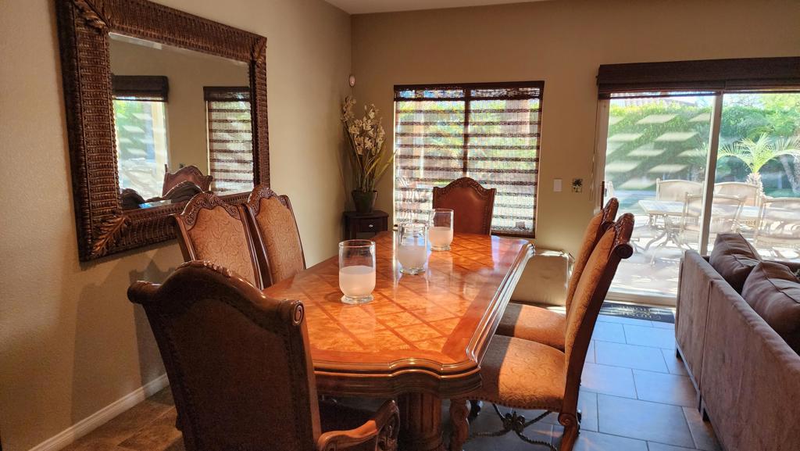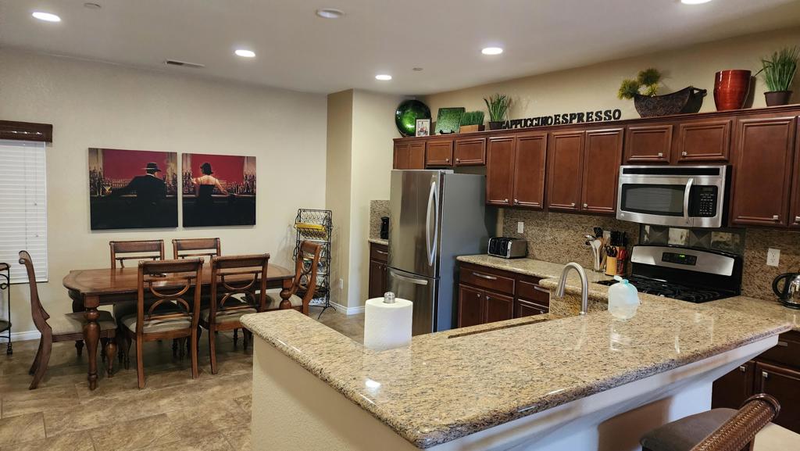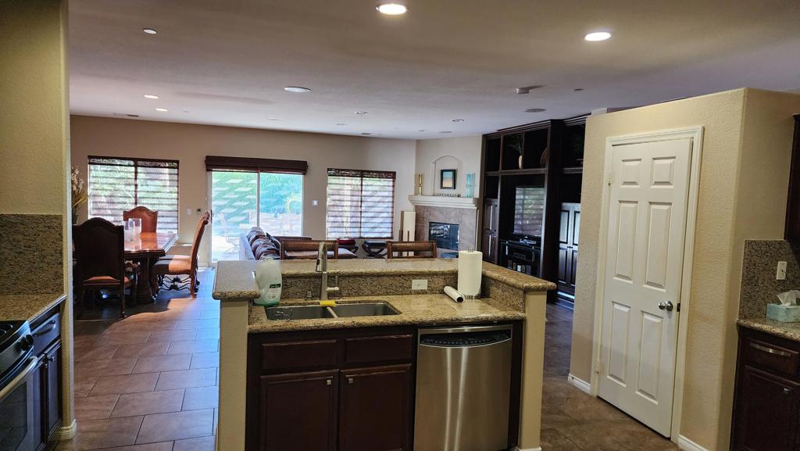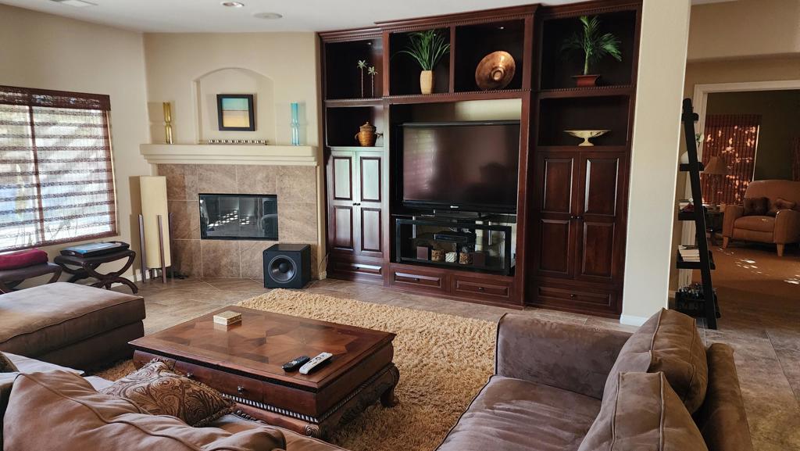3640 Vista Verde, Palm Springs, CA, US, 92262
3640 Vista Verde, Palm Springs, CA, US, 92262Basics
- Date added: Added 4 days ago
- Category: Residential
- Type: SingleFamilyResidence
- Status: Active
- Bedrooms: 4
- Bathrooms: 3
- Half baths: 0
- Floors: 1, 1
- Area: 2517 sq ft
- Lot size: 10454, 10454 sq ft
- Year built: 2004
- View: Mountains
- Subdivision Name: Mountain Gate
- Zoning: R-1
- County: Riverside
- MLS ID: 219124268DA
Description
-
Description:
Come see everybody's favorite floor plan in this community, the only one of 10 floor plans with a private casita with separate access off the courtyard. This large family home of over 2500 sq. feet has a large open floor plan with 9 ft. cielings, tile flooring in living areas and carpet in bedrooms. Great room has cozy fireplace and media niche and opens up to resort-like back yard to extend your living enjoyment in a private oasis with lots of tropical palms surrounding the salt water pool and spa, a firepit, a covered patio, a large grassy area to accommodate your pets and a large side yard with gated RV parking. This one has a inside individual laundry room and a 3 car garage. Huge master bedroom with walk in closet as well as additional 2 rooms on opposite side of great room. Community has pools, spas, tennis courts, basketball court, playground, walking trails, BBQ area and dog friendly greenbelts. Located just off Palm Canyon, a short drive to all the restaurants, dining, shopping, and PS Tram.
Show all description
Location
- Directions: from downtown, go North past Tram Road to Gateay, turn right, then left into complex, make immediate left, then right on Vista Verde, several houses down on the right. Cross Street: Vista Dunes.
- Lot Size Acres: 0.24 acres
Building Details
- Architectural Style: Traditional
- Lot Features: BackYard,DripIrrigationBubblers,FrontYard,Landscaped,PlannedUnitDevelopment,SprinklersTimer,SprinklerSystem
- Open Parking Spaces: 0
- Construction Materials: Stucco
- Fencing: Block
- Foundation Details: Slab
- Garage Spaces: 3
- Levels: One
- Builder Name: Century Vintage
- Floor covering: Carpet, Tile
Amenities & Features
- Pool Features: ElectricHeat,InGround,Pebble,Private
- Parking Features: Driveway
- Security Features: FireSprinklerSystem,GatedCommunity,KeyCardEntry
- Patio & Porch Features: Concrete
- Spa Features: Heated,InGround,Private
- Parking Total: 3
- Roof: Concrete
- Association Amenities: MaintenanceGrounds,Barbecue,PicnicArea,Playground,PetRestrictions,TennisCourts
- Utilities: CableAvailable
- Window Features: DoublePaneWindows
- Cooling: CentralAir
- Door Features: SlidingDoors
- Fireplace Features: Gas,GreatRoom
- Heating: Central,ForcedAir,NaturalGas
- Interior Features: HighCeilings,OpenFloorplan,AllBedroomsDown,DressingArea,MultiplePrimarySuites,PrimarySuite,WalkInPantry,WalkInClosets
- Laundry Features: LaundryRoom
- Appliances: Dishwasher,Disposal,GasRange,Microwave,WaterHeater
Nearby Schools
- Middle Or Junior School: Raymond Cree
- Elementary School: Katherine Finchy
- High School: Palm Springs
- High School District: Palm Springs Unified
Expenses, Fees & Taxes
- Association Fee: $160
Miscellaneous
- Association Fee Frequency: Monthly
- List Office Name: HomeSmart
- Listing Terms: CashToNewLoan
- Community Features: Gated

