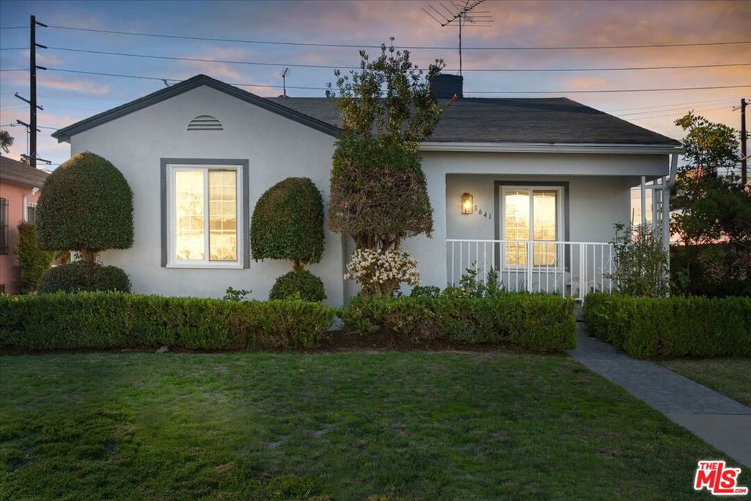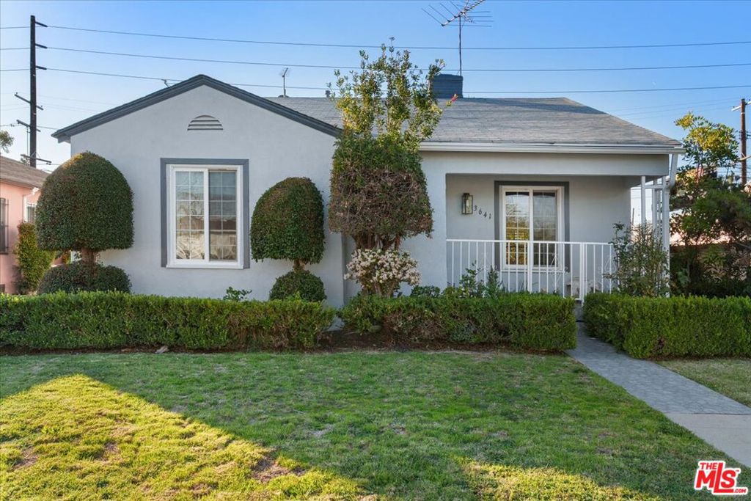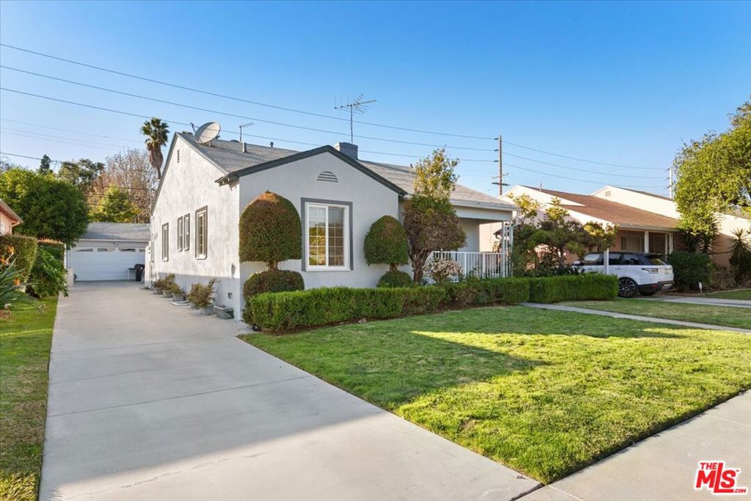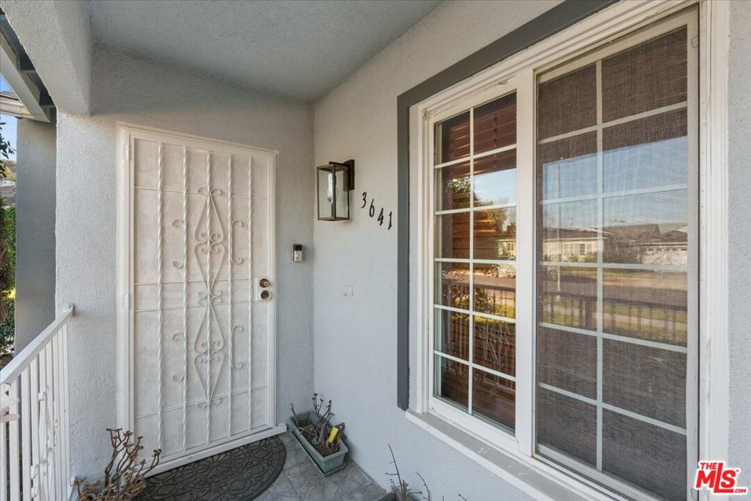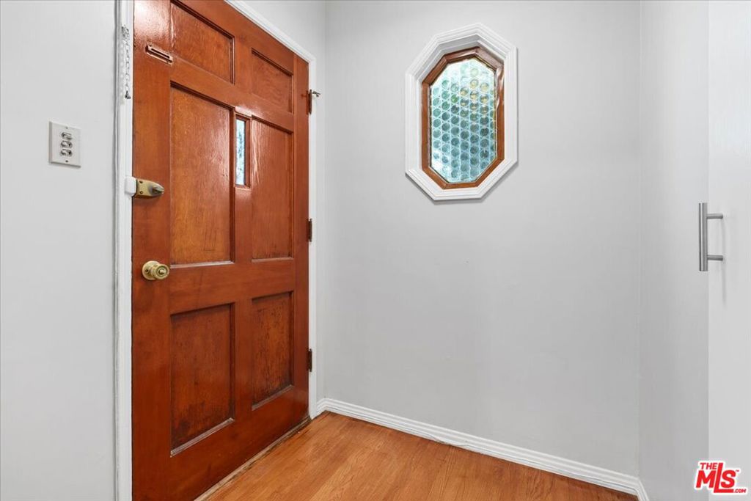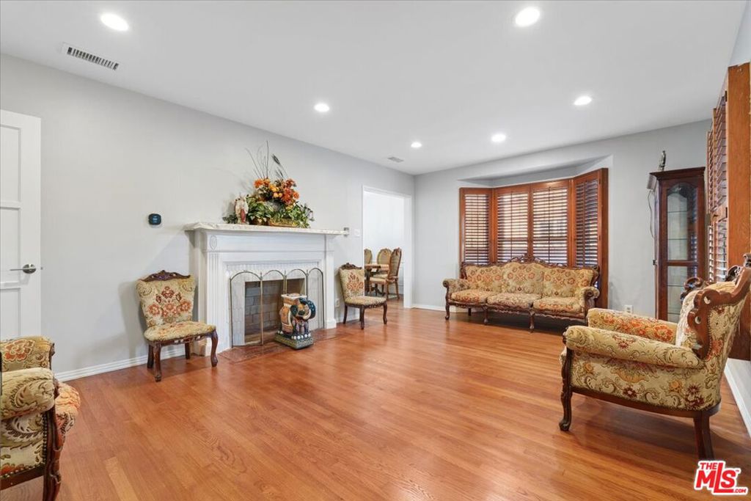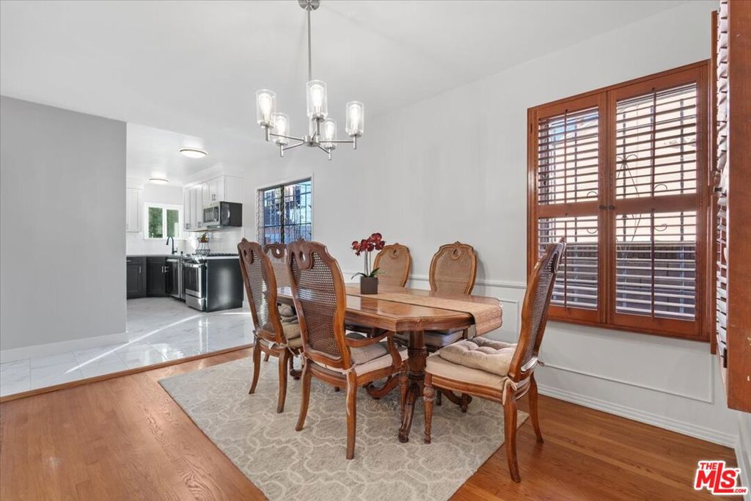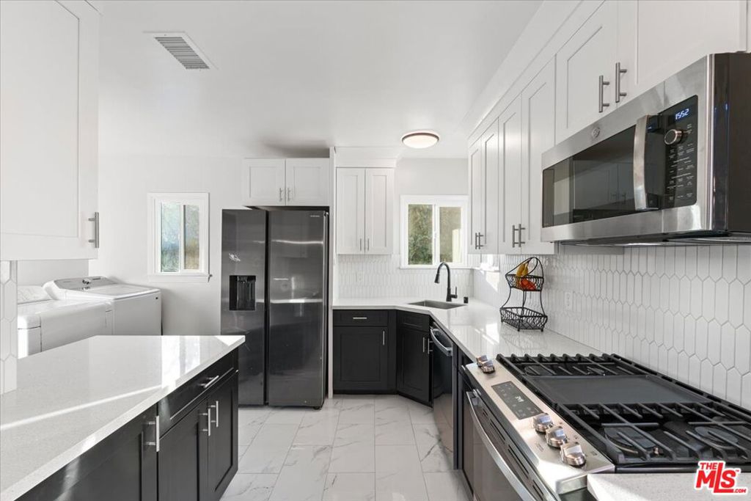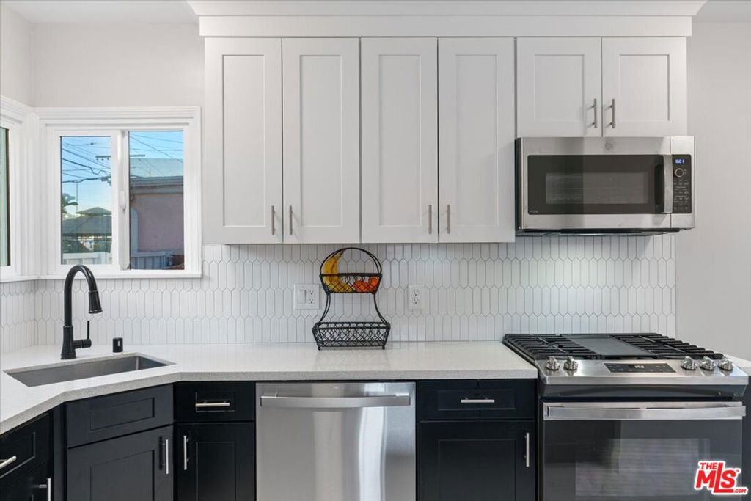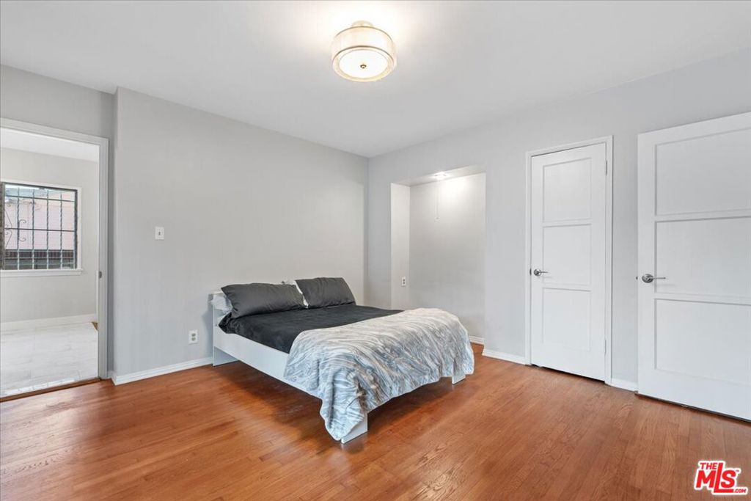Basics
- Date added: Added 4 weeks ago
- Category: Residential
- Type: SingleFamilyResidence
- Status: Active
- Bedrooms: 3
- Bathrooms: 2
- Half baths: 0
- Floors: 1, 1
- Area: 1425 sq ft
- Lot size: 6387, 6387 sq ft
- Year built: 1948
- Property Condition: UpdatedRemodeled
- View: None
- Zoning: LAR1
- County: Los Angeles
- MLS ID: 24398369
Description
-
Description:
Nestled in the scenic neighborhood of Baldwin Hills, this 3-bedroom, 2-bath, 1,425 Sq Ft home offers a unique mix of urban convenience and natural beauty. The interior combines modern meets Baldwin Hills' charming character, creating a rare gem. Its spacious layout and thoughtful design provide a comfortable and stylish living space. The kitchen and open dining area, a central highlight of the home, offer contemporary amenities while preserving its original design, making it an ideal space for culinary enthusiasts and warm gatherings. The primary bedroom suite offers a private retreat with an en-suite bath, while two additional bedrooms provide flexibility for your family's needs or a home office setup. Step outside, and you'll discover a spacious patio and landscaped yard, ideal for outdoor relaxation. You can even enjoy harvesting fruits from your own orange dwarf, avocado, guava and calamansi citrus trees. The front porch and other charming details throughout the property showcase the historical character of this unique home. Living in the heel of Baldwin Hills means you'll have convenient access to local amenities, schools, parks, and the nearby Metro station for quick access to DTLA, Culver City, Santa Monica, and LAX. Don't miss this rare chance to make this exceptional property your home sweet home.
Show all description
Location
- Directions: From the 10w, take the Fairfax & La Cienega Blvd exit, turn left onto S Fairfax Ave, turn left onto La Cienega Blvd, turn left onto ObamaBlvd and right onto S Genesee Ave.
- Lot Size Acres: 0.1466 acres
Building Details
- Architectural Style: Cottage
- Common Walls: NoCommonWalls
- Construction Materials: Stucco
- Garage Spaces: 2
- Levels: One
- Floor covering: Wood
Amenities & Features
- Pool Features: None
- Parking Features: Driveway
- Security Features: CarbonMonoxideDetectors,GatedCommunity,SmokeDetectors,WindowBars
- Patio & Porch Features: Covered
- Spa Features: None
- Parking Total: 2
- Window Features: BayWindows,DoublePaneWindows,Shutters
- Cooling: CentralAir
- Fireplace Features: LivingRoom
- Furnished: Unfurnished
- Heating: Central
- Interior Features: SeparateFormalDiningRoom
- Appliances: Dishwasher,GasRange,Microwave,Refrigerator
Expenses, Fees & Taxes
- Association Fee: $320
Miscellaneous
- Association Fee Frequency: Annually
- List Office Name: eXp Realty of California Inc
- Listing Terms: Cash,Conventional,FHA
- Community Features: Gated

