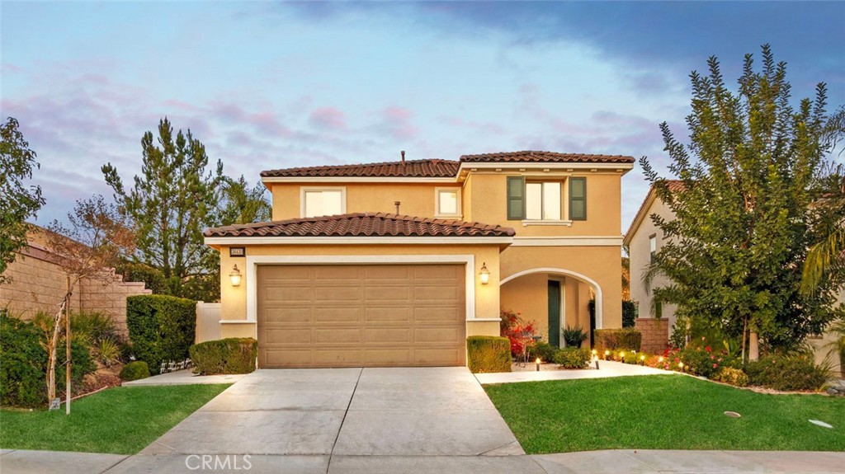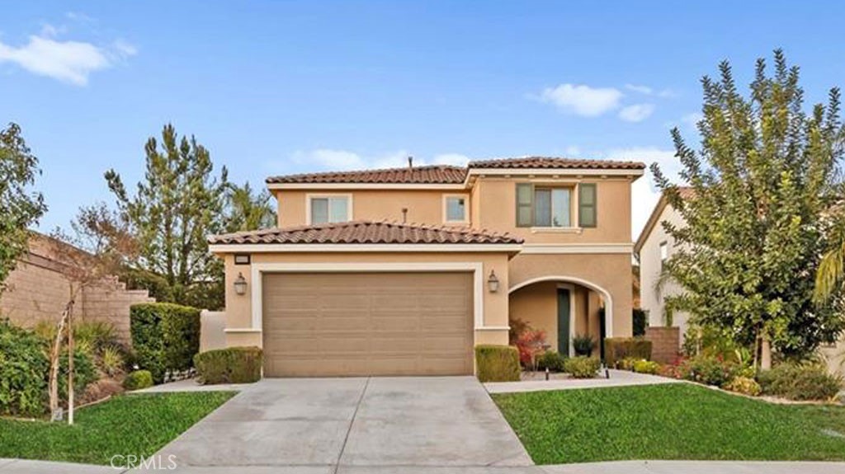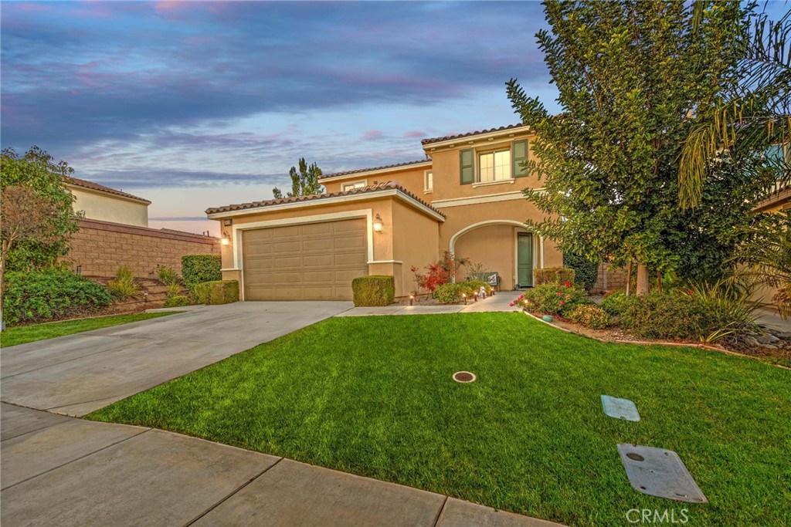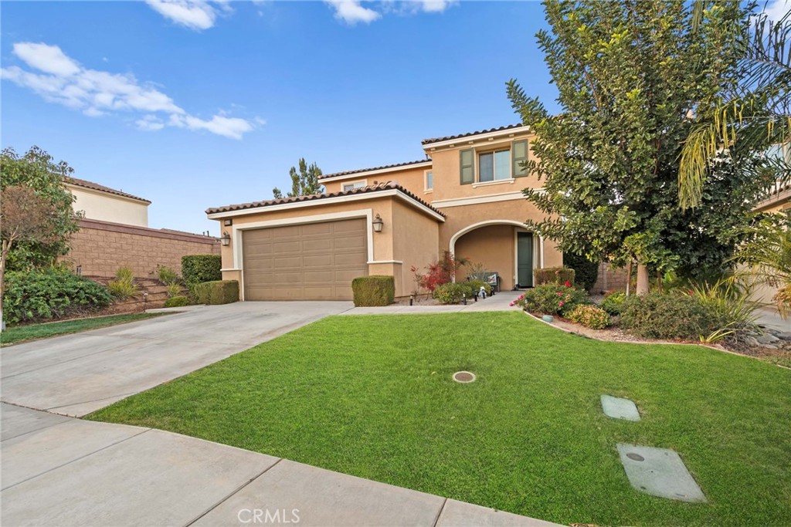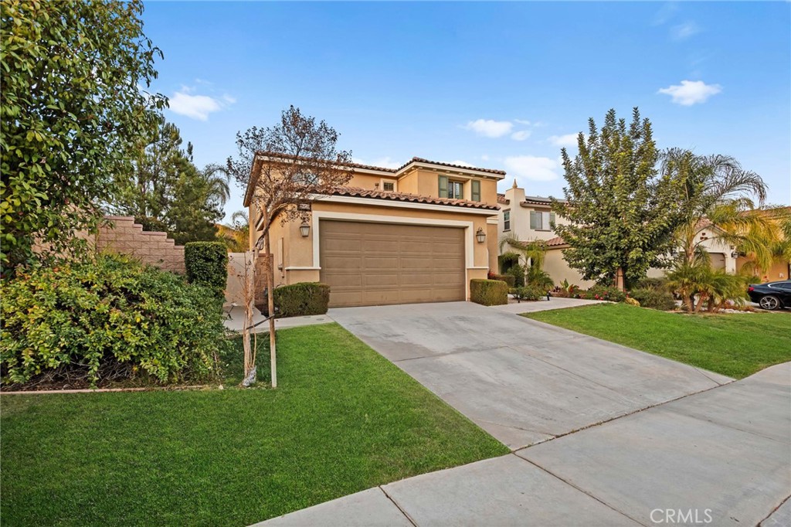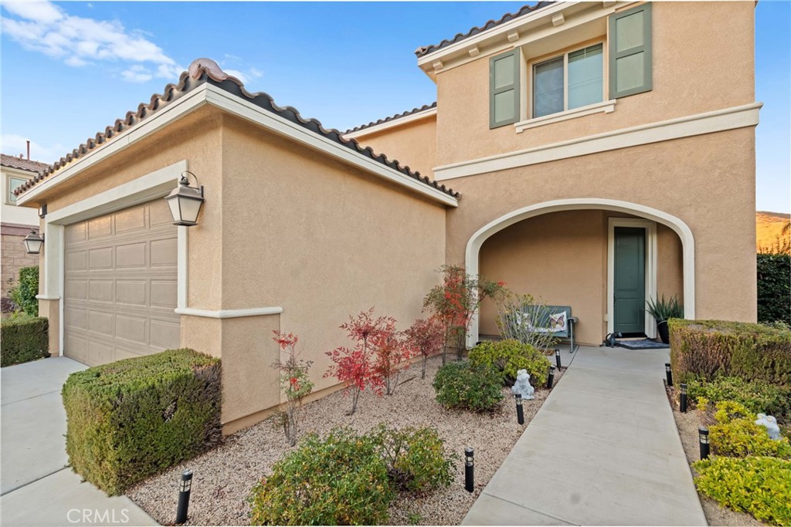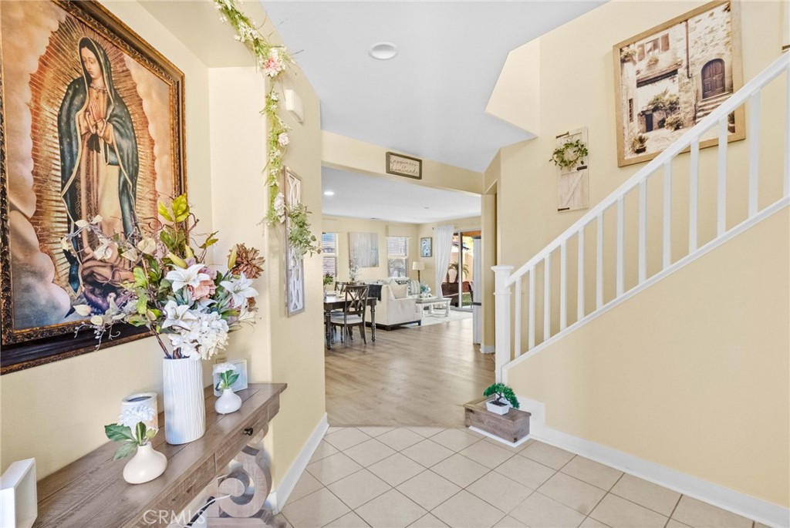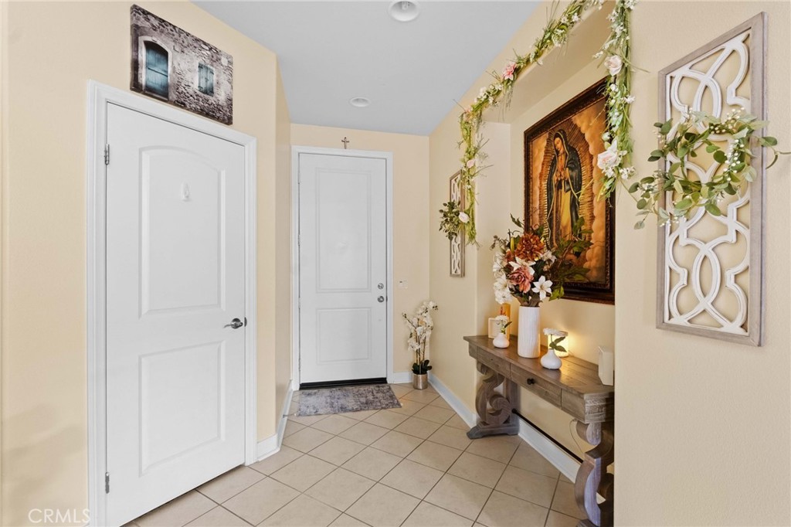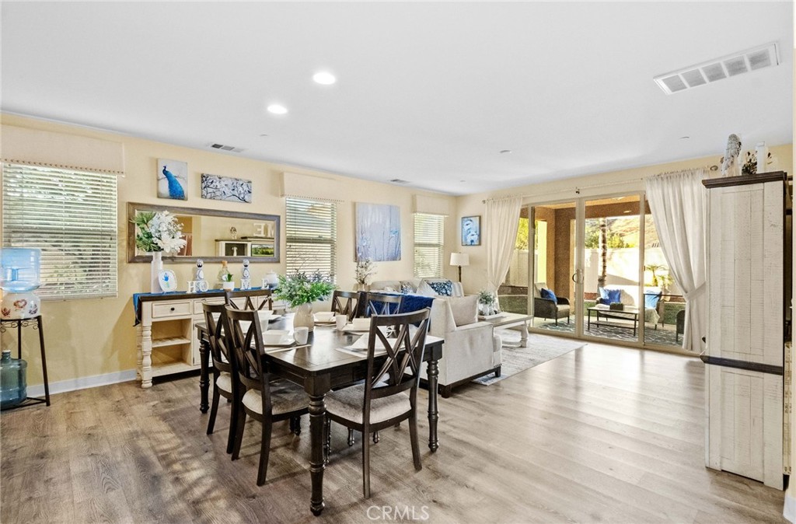36430 Geranium Drive, Lake Elsinore, CA, US, 92532
36430 Geranium Drive, Lake Elsinore, CA, US, 92532Basics
- Date added: Added 2 days ago
- Category: Residential
- Type: SingleFamilyResidence
- Status: Active
- Bedrooms: 4
- Bathrooms: 3
- Total rooms: Marchena Home Team
- Floors: 2, 2
- Area: 2249 sq ft
- Lot size: 5663, 5663 sq ft
- Year built: 2015
- Property Condition: Turnkey
- View: Hills,Neighborhood
- County: Riverside
- MLS ID: SW25008843
Description
-
Description:
Welcome to this stunning turnkey home nestled in the highly sought-after community of Canyon Hills. Offering 4 spacious bedrooms and 3 full bathrooms, this home is thoughtfully designed for both comfort and style. A downstairs bedroom and bathroom provide added convenience, while the open-concept layout is perfect for modern living. Updated flooring and paint throughout. Step into the inviting entryway and kitchen, where you'll find elegant tile flooring, upgraded cabinetry, and gleaming granite countertops. The kitchen features stainless steel appliances, a generous island for meal prep or entertaining, and seamlessly flows into the living area. A 12-foot glass slider opens to a private covered patio, creating a perfect indoor-outdoor connection. The backyard is beautifully landscaped and ready for you to enjoy. Located within walking distance of the local elementary school and the amazing amenities Canyon Hills offers, you'll have access to parks, recreation areas, scenic hiking trails, multiple pools and spas, a splash pad, basketball and tennis courts, and picnic areas. This home combines luxury, convenience, and community, making it a must-see!
Show all description
Location
- Directions: Navigation
- Lot Size Acres: 0.13 acres
Building Details
- Structure Type: House
- Water Source: Public
- Architectural Style: PatioHome
- Lot Features: BackYard,FrontYard,Lawn,NearPark,Paved,RectangularLot,SprinklerSystem,StreetLevel,Yard
- Open Parking Spaces: 2
- Sewer: PublicSewer
- Common Walls: NoCommonWalls
- Fencing: Vinyl
- Garage Spaces: 2
- Levels: Two
- Floor covering: Carpet, Tile, Vinyl
Amenities & Features
- Pool Features: Heated,Association
- Parking Features: Concrete,DrivewayLevel,DoorSingle,Driveway,GarageFacesFront,Garage
- Security Features: CarbonMonoxideDetectors,FireSprinklerSystem,SmokeDetectors
- Patio & Porch Features: Covered,Open,Patio
- Spa Features: Association
- Accessibility Features: None
- Parking Total: 4
- Roof: SpanishTile
- Association Amenities: Barbecue,PicnicArea,Playground,Pool,SpaHotTub
- Utilities: CableAvailable,ElectricityAvailable,NaturalGasAvailable,PhoneAvailable,SewerAvailable,WaterAvailable
- Cooling: CentralAir
- Door Features: SlidingDoors
- Electric: Standard
- Fireplace Features: None
- Heating: Central
- Interior Features: CeilingFans,CrownMolding,SeparateFormalDiningRoom,GraniteCounters,HighCeilings,OpenFloorplan,Pantry,RecessedLighting,BedroomOnMainLevel,WalkInPantry,WalkInClosets
- Laundry Features: Inside,LaundryRoom,UpperLevel
- Appliances: ConvectionOven,Disposal,Microwave
Nearby Schools
- High School District: Lake Elsinore Unified
Expenses, Fees & Taxes
- Association Fee: $134
Miscellaneous
- Association Fee Frequency: Monthly
- List Office Name: My Key Real Estate
- Listing Terms: Cash,Conventional,FHA,VaLoan
- Common Interest: PlannedDevelopment
- Community Features: Hiking,StormDrains,StreetLights,Suburban,Sidewalks,Park
- Attribution Contact: 951-392-8511

