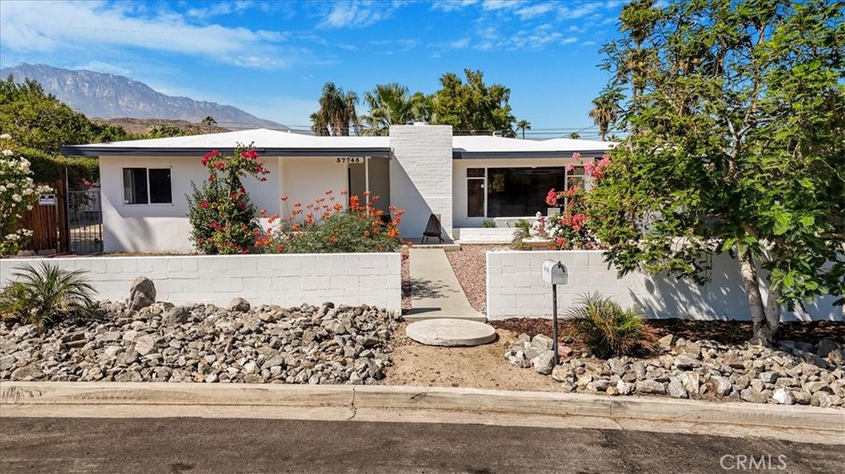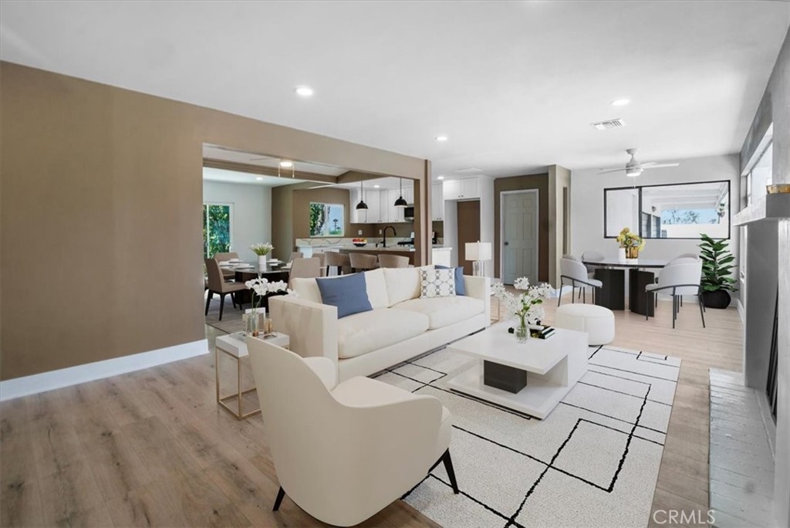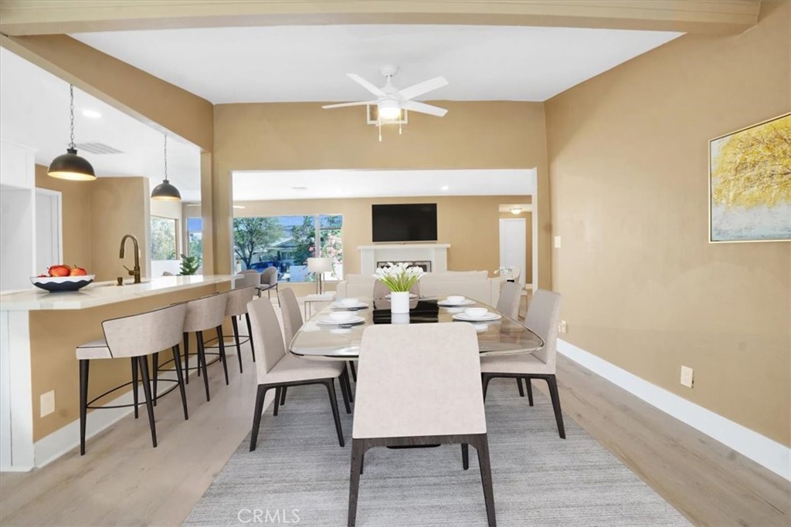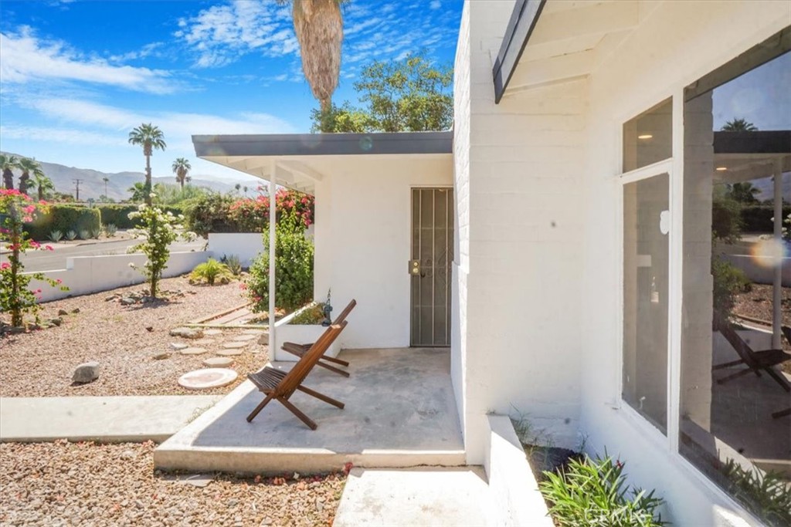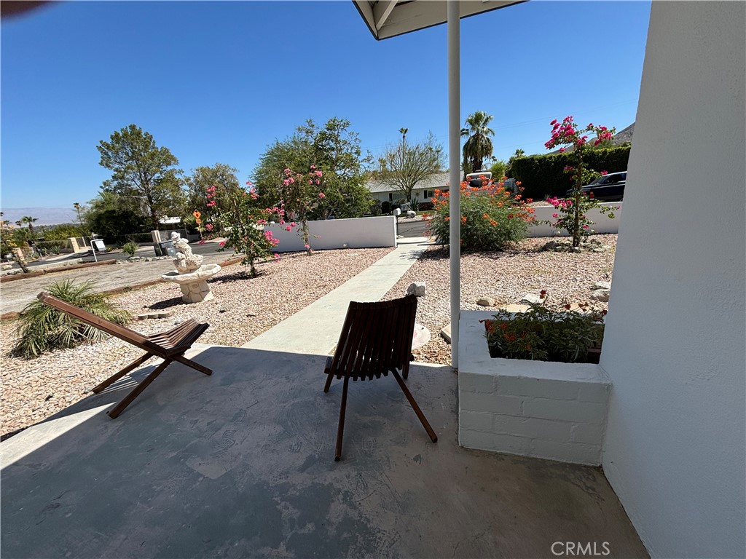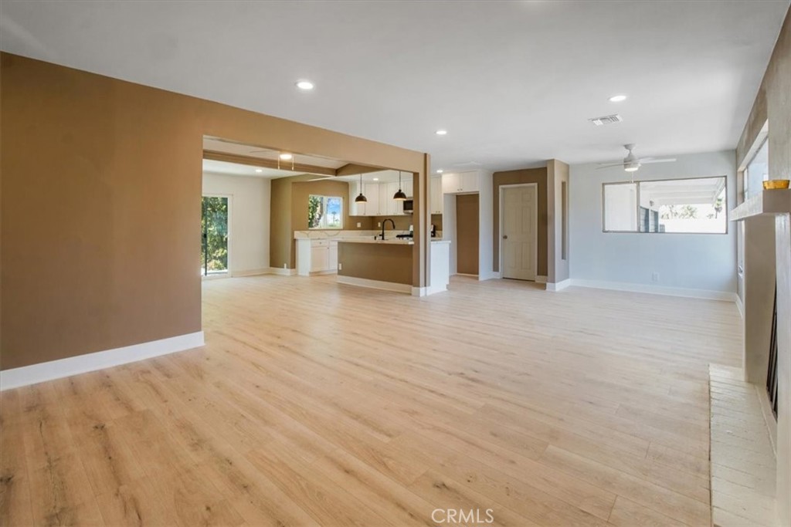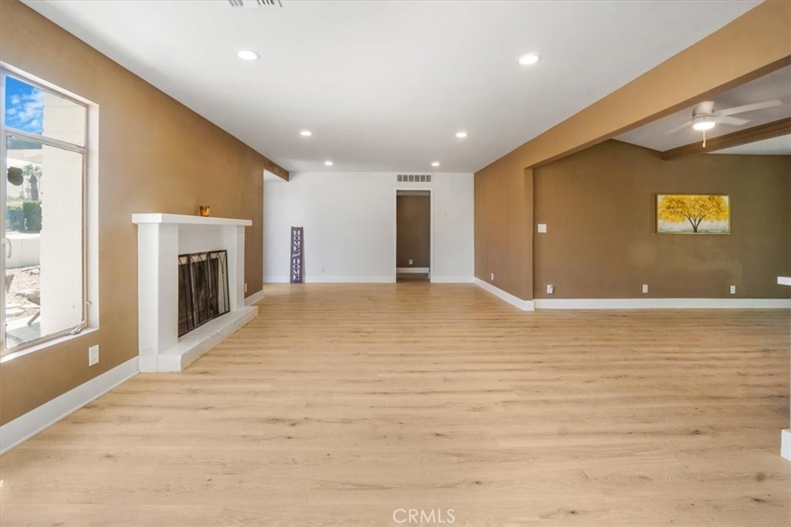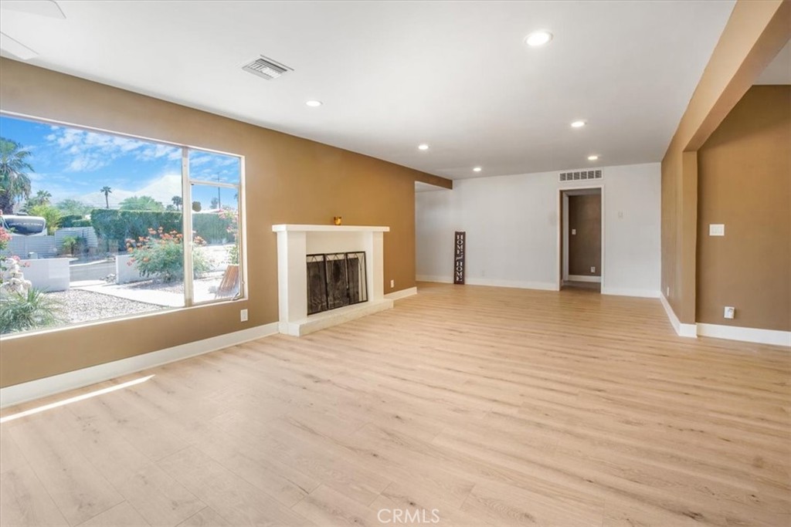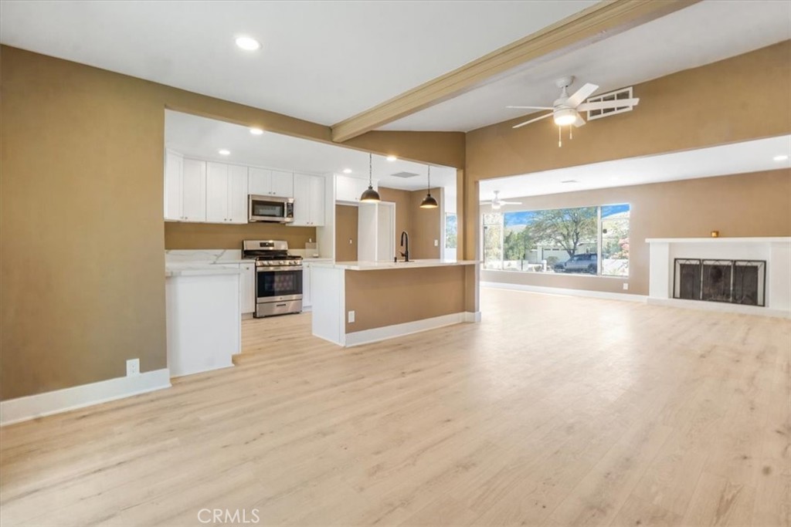37745 Palo Verde Drive, Cathedral City, CA, US, 92234
37745 Palo Verde Drive, Cathedral City, CA, US, 92234Basics
- Date added: Added 1か月 ago
- Category: Residential
- Type: SingleFamilyResidence
- Status: Active
- Bedrooms: 3
- Bathrooms: 2
- Floors: 1, 1
- Area: 1627 sq ft
- Lot size: 10890, 10890 sq ft
- Year built: 1954
- Property Condition: RepairsCosmetic,UpdatedRemodeled
- View: CityLights,Mountains
- Subdivision Name: Cathedral City Cove (33611)
- Zoning: R1
- County: Riverside
- MLS ID: OC24218973
Description
-
Description:
BACK ON THE MARKET! Freshly Remodeled, Nice Neighborhood!
We have Clear Termite and Inspection Reports Available upon request!
BUY WITH only 3.5% DOWN! ITIN Borrowers with 3.5% down!
READY to build your own ADU? Look no further.
READY to build your own custom pool and resort oasis? Look no further.
GREAT POTENTIAL with instant built in equity.
This large remodeled mid-century modern zits on a large 1/4 Acre Lot! This home has an open floor plan, large galley kitchen with island and bar seating. Remodeled bathrooms, brand new insulated windows throughout, new flooring, paint, lighting inside and raised ceilings. Large living area with bay windows opens to the kitchen and dining area leading to a glass slider to the back yard. This property sits on a large 1/4 acre lot with lots of potential to add a pool and entertaining resort like back-yard if desired. Mountain views can be had with a bit of trimming of trees in backyard along back fence. The property has a two car garage, a 3rd garage has been partially converted to be either a large workshop or ADU. There are water hook-ups for a shower, sink and or add a full bathroom very easily to the property. large driveway can accommodate up to 6 vehicles, nice curb appeal with landscaped front yard. Nice Family Neighborhood of The Cove.
Show all description
Location
- Directions: Travel South on the 111, turn right on Palo Verde Dr. Property is 1/4 mile up on the right.
- Lot Size Acres: 0.25 acres
Building Details
- Structure Type: House
- Water Source: Public
- Architectural Style: MidCenturyModern
- Lot Features: BackYard,FrontYard,RectangularLot,SprinklerSystem,ValueInLand
- Open Parking Spaces: 6
- Sewer: PublicSewer
- Common Walls: NoCommonWalls
- Construction Materials: Brick,Stucco
- Foundation Details: Slab
- Garage Spaces: 2
- Levels: One
- Other Structures: Sheds,Workshop
- Floor covering: Laminate
Amenities & Features
- Pool Features: None
- Parking Features: Asphalt,DirectAccess,Driveway,GarageFacesFront,Garage,WorkshopInGarage
- Patio & Porch Features: RearPorch,FrontPorch,Patio
- Spa Features: None
- Accessibility Features: None
- Parking Total: 8
- Roof: Stone
- Utilities: ElectricityConnected,NaturalGasConnected,PhoneAvailable,SewerConnected,WaterConnected
- Window Features: BayWindows
- Cooling: CentralAir
- Electric: Volts220InGarage
- Fireplace Features: FamilyRoom,WoodBurning
- Heating: Central,Fireplaces
- Interior Features: BeamedCeilings,BreakfastBar,CeilingFans,HighCeilings,OpenFloorplan,QuartzCounters,RecessedLighting,Bar,GalleyKitchen,Workshop
- Laundry Features: WasherHookup,ElectricDryerHookup,GasDryerHookup,InGarage
- Appliances: Dishwasher,GasCooktop,GasOven,GasRange,Microwave
Nearby Schools
- High School District: Palm Springs Unified
Expenses, Fees & Taxes
- Association Fee: 0
Miscellaneous
- List Office Name: SolTerra Estates & Lending Inc
- Listing Terms: CashToNewLoan
- Common Interest: None
- Community Features: Curbs,StormDrains,StreetLights,Suburban,Sidewalks
- Direction Faces: East
- Attribution Contact: 949-887-3505

