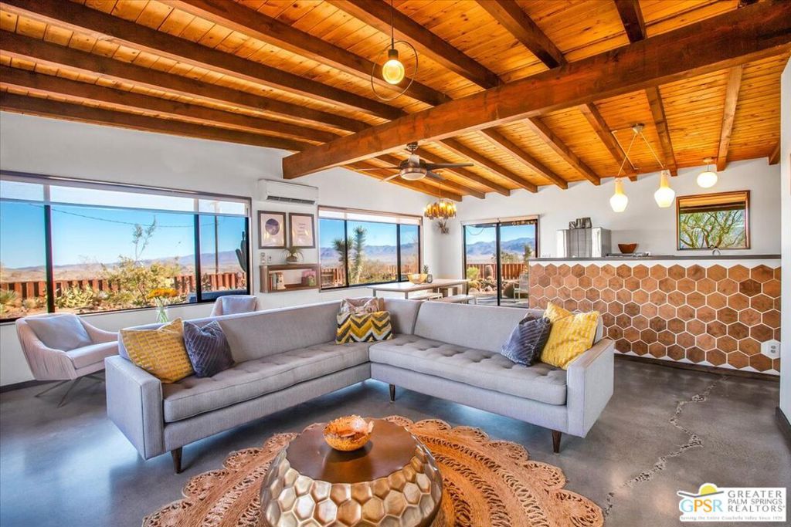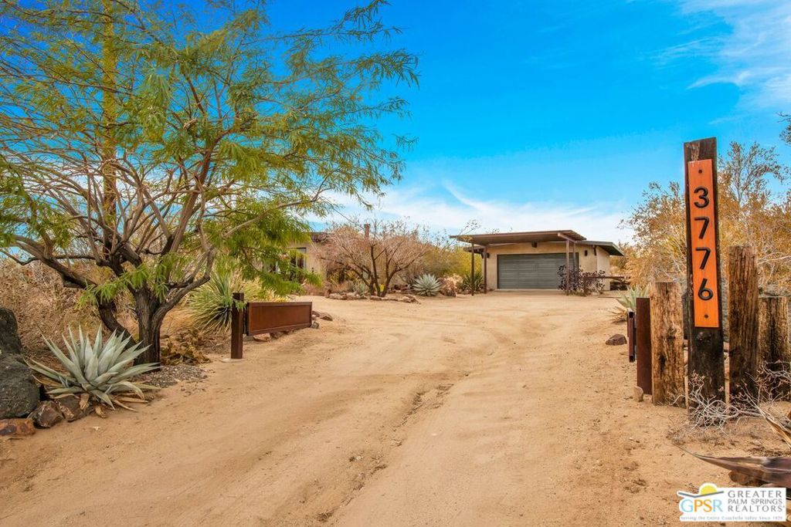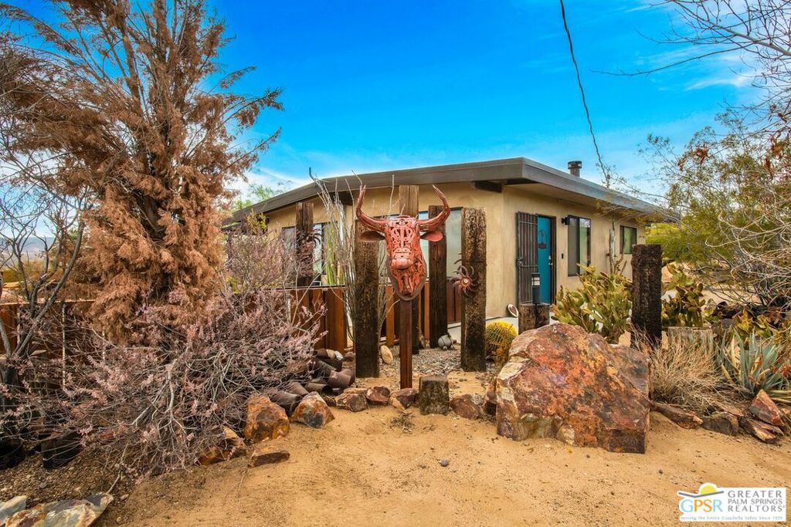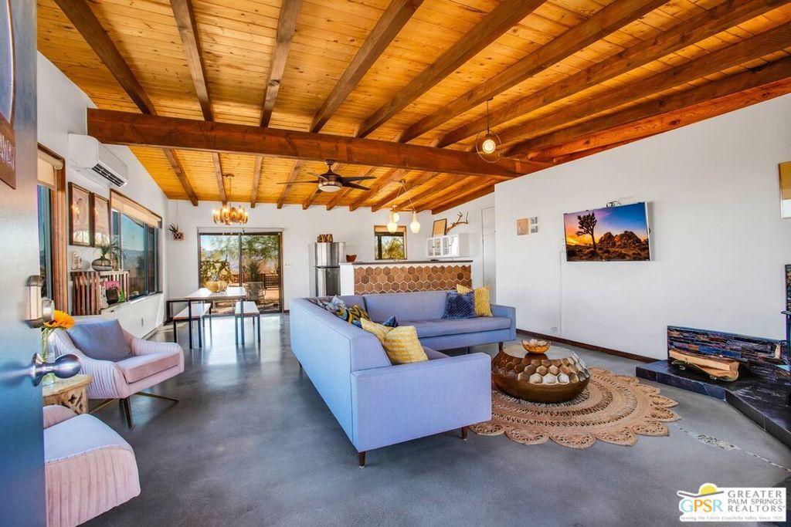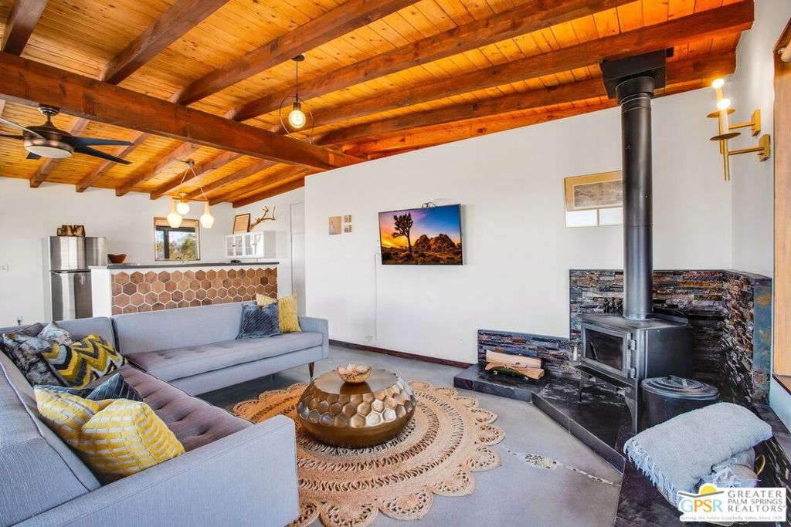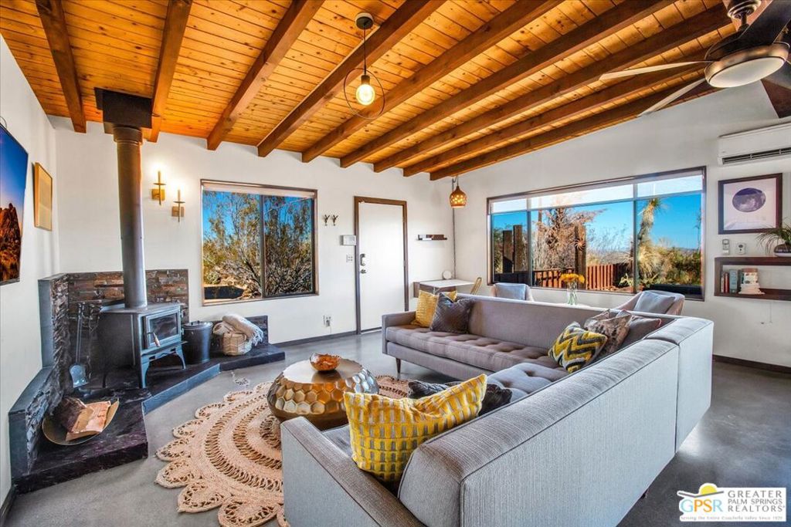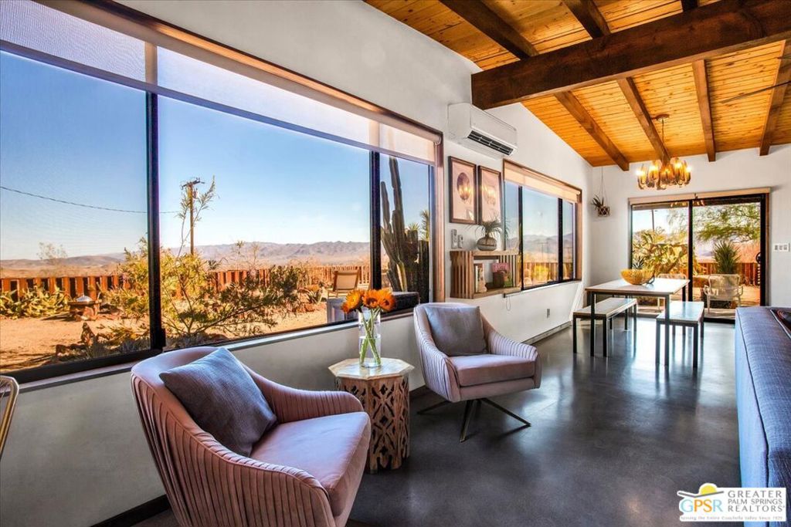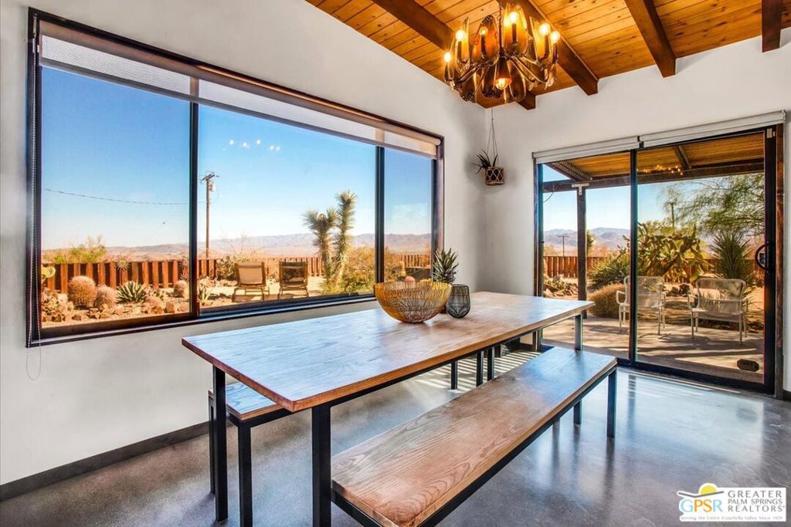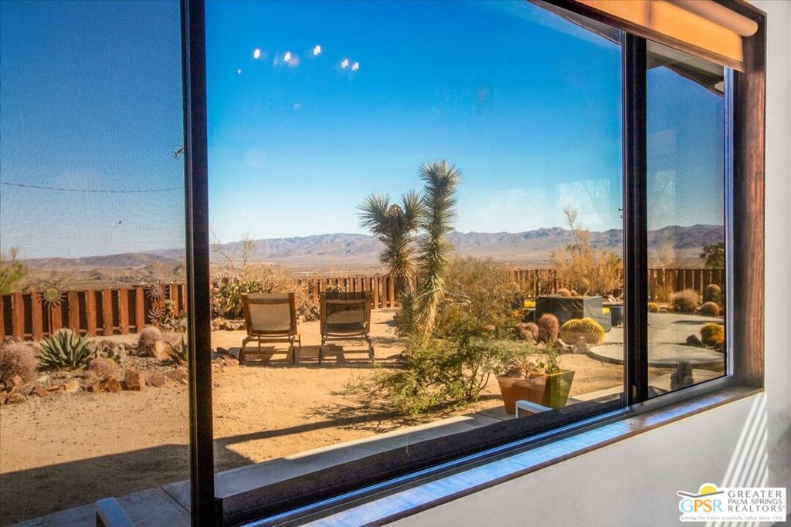3776 Sunburst Avenue, Joshua Tree, CA, US, 92252
3776 Sunburst Avenue, Joshua Tree, CA, US, 92252Basics
- Date added: Added 3 days ago
- Category: Residential
- Type: SingleFamilyResidence
- Status: Active
- Bedrooms: 1
- Bathrooms: 1
- Half baths: 0
- Floors: 1, 1
- Area: 960 sq ft
- Lot size: 217800, 217800 sq ft
- Year built: 1964
- View: Desert,Hills,Panoramic,Valley
- Subdivision Name: not applicable
- Zoning: JT/RL
- County: San Bernardino
- MLS ID: 24454995
Description
-
Description:
A desert retreat situated on 2.5 acres of serene mesa land, just a short drive from Joshua Tree Village and the historical Joshua Tree Park. This mid-century home offers breathtaking panoramic views of the surrounding desert landscape. The property's character and charm are highlighted by tongue and groove beamed ceilings, wood-burning stove and smooth-coated stucco exterior. Large picture windows provide stunning vistas of the mountains, spectacular sunrises, incredible cloud formations and the rising moonscape. The spacious outdoor features multiple sitting areas with a fire pit for enjoying beautiful nights under the stars, a spa for unwinding and lush-drought-tolerant landscape including cacti, desert willows, palo verdes, mesquites, and fruiting olive trees that has been showcased on past landscape tours. This property's seclusion and natural beauty make it an ideal escape for those seeking peace and tranquility. The oversized detached garage and expansive carport provide extra space to use for cars, storage or creating a workspace/art studio with the possibility to be converted to an ADU for additional living space. The adjoining 2.5 acre vacant lot is included, presenting a total of 5 acres. With its potential for expansion and natural beauty to fuel your imagination, the possibilities are endless for creating your own personal sanctuary.
Show all description
Location
- Directions: From the 62, go North on Sunburst past Golden which becomes a dirt road, between Cypress and Canterbury. House is on left.
- Lot Size Acres: 5 acres
Building Details
- Water Source: Public
- Architectural Style: MidCenturyModern
- Lot Features: FrontYard,Landscaped
- Open Parking Spaces: 1
- Sewer: SepticTypeUnknown
- Common Walls: NoCommonWalls
- Fencing: Privacy,Wood
- Foundation Details: Slab
- Garage Spaces: 2
- Levels: One
Amenities & Features
- Pool Features: None
- Parking Features: Covered,Carport,DoorMulti,Garage,Oversized,RvPotential
- Security Features: CarbonMonoxideDetectors,SmokeDetectors
- Patio & Porch Features: Concrete,Covered,Open,Patio
- Spa Features: AboveGround,Private
- Parking Total: 5
- Roof: Composition
- Door Features: SlidingDoors
- Fireplace Features: FreeStanding,LivingRoom
- Furnished: Furnished
- Heating: Electric,Fireplaces
- Interior Features: BeamedCeilings,SeparateFormalDiningRoom
- Laundry Features: InGarage
- Appliances: Microwave,Range,Refrigerator,Dryer,Washer
Miscellaneous
- List Office Name: BD Homes-The Paul Kaplan Group

