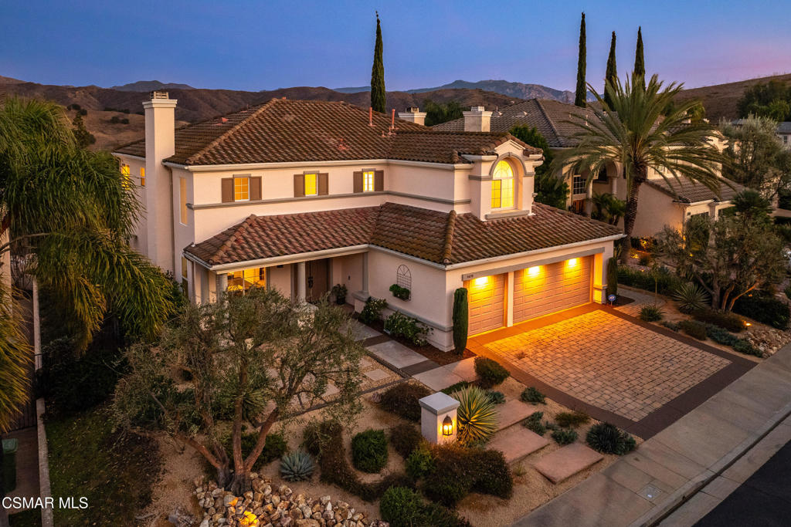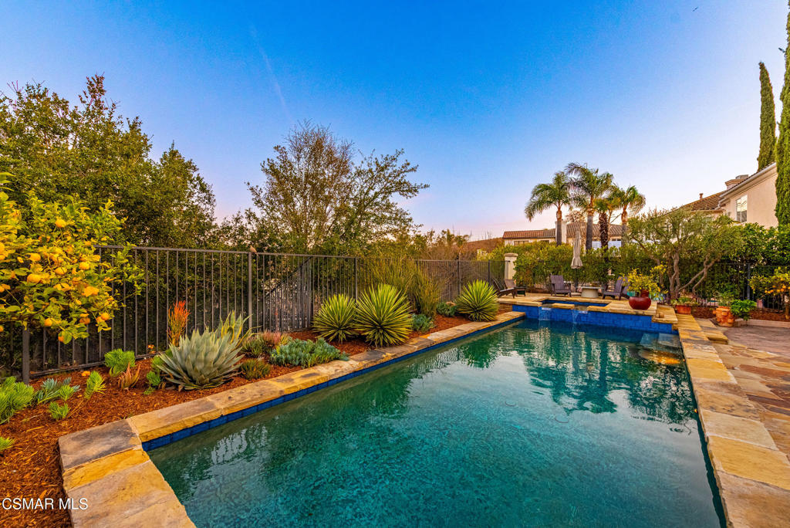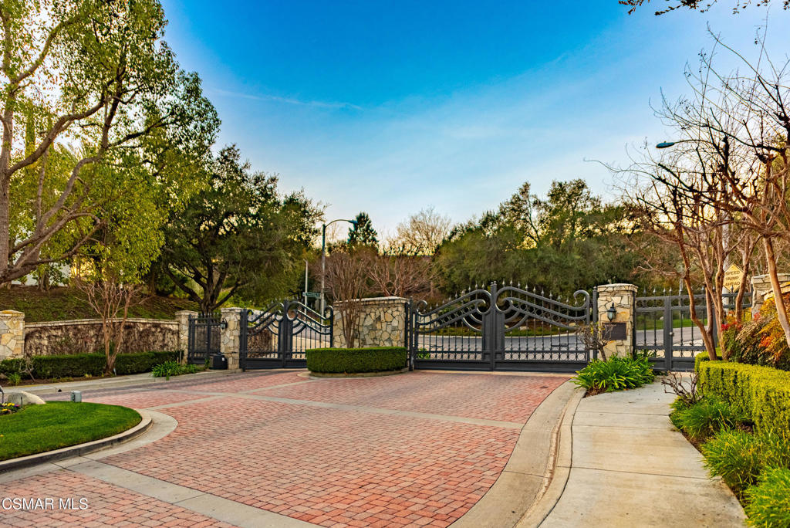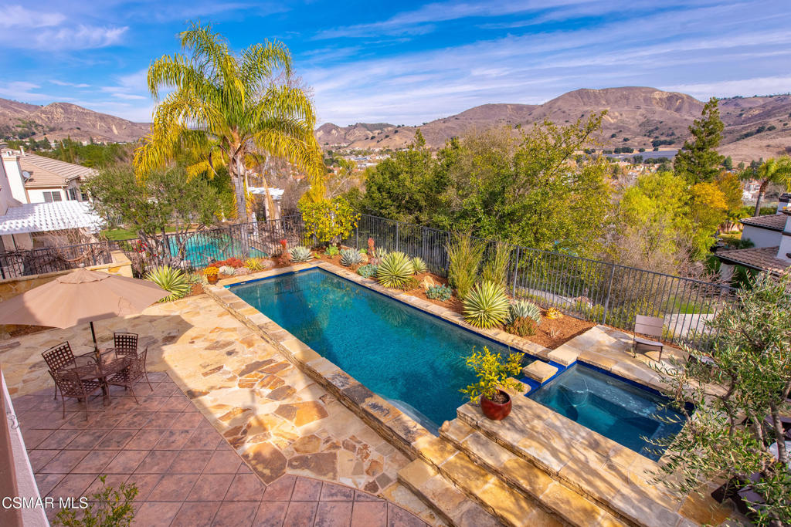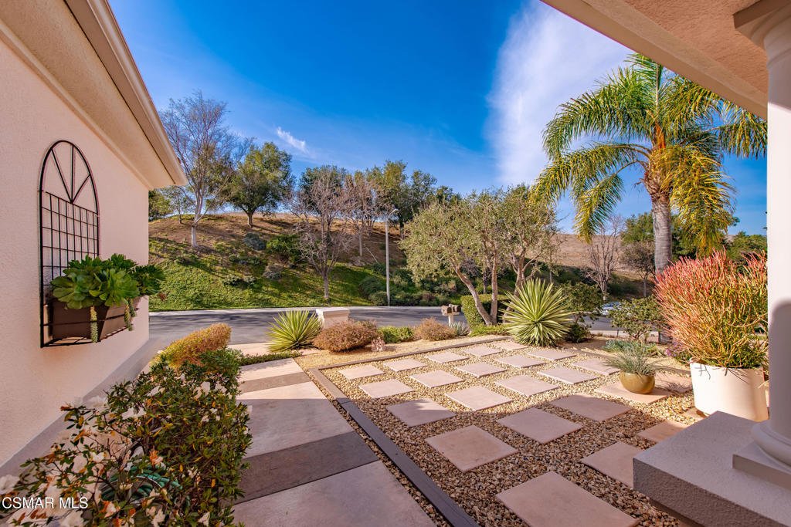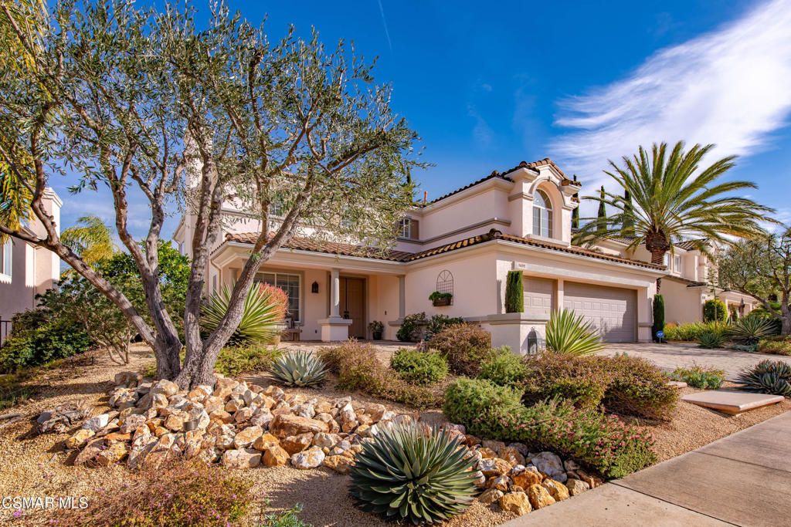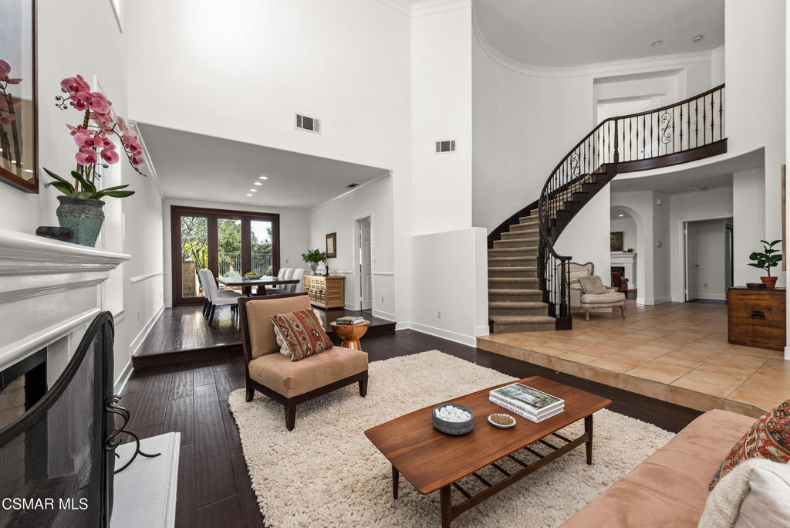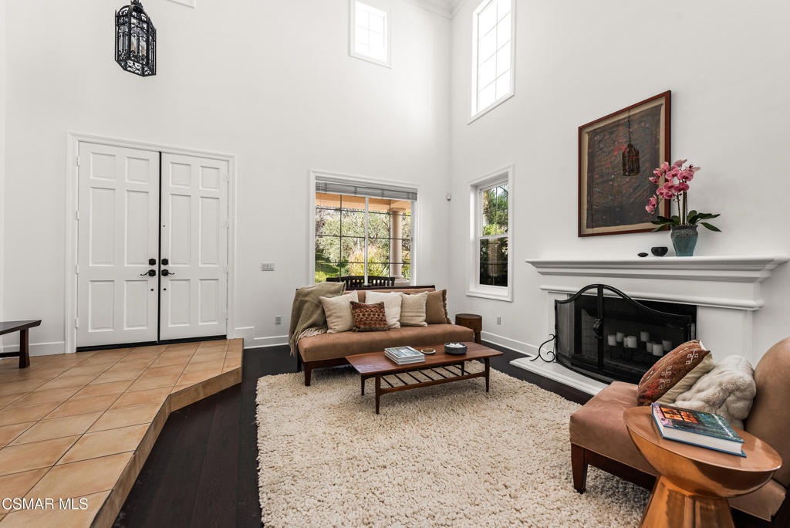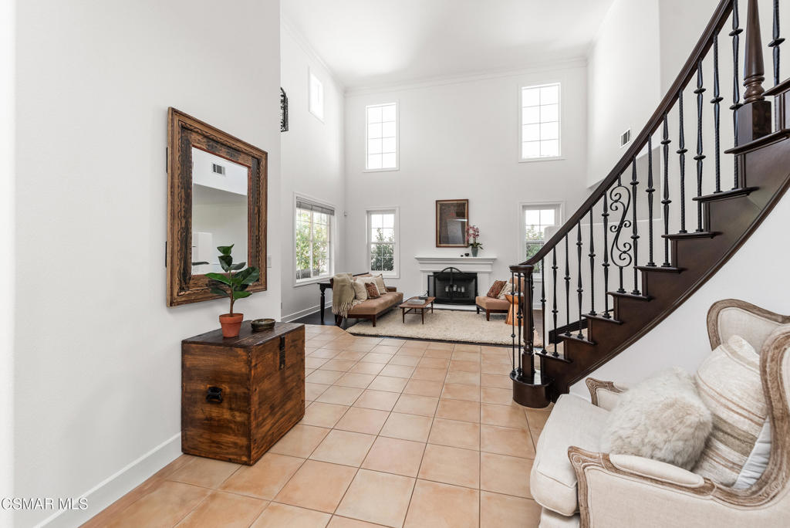3832 Mountain Shadows Road, Calabasas, CA, 91301
3832 Mountain Shadows Road, Calabasas, CA, 91301Basics
- Date added: Added 3 days ago
- Category: Residential
- Type: SingleFamilyResidence
- Status: Active
- Bedrooms: 4
- Bathrooms: 3
- Half baths: 0
- Floors: 2, 2
- Area: 3369 sq ft
- Lot size: 7150, 7150 sq ft
- Year built: 1997
- Property Condition: UpdatedRemodeled
- View: Hills
- Zoning: LCRPD100.6U*
- County: Los Angeles
- Land Lease Amount: 0
- MLS ID: 225000604
Description
-
Description:
Don't miss this opportunity to acquire a property in the exclusive Calabasas View community, which features only 34 homes behind private gates. The last time a home sold in this neighborhood was four years ago! This one is tucked away on a quiet cul-de-sac, affording privacy with no neighbors directly across the street. You'll appreciate the beauty and tranquility of this location! With a spa-like ambiance, this freshly painted four-bedroom, three-bath home is bathed in natural light and offers stunning views of the Santa Monica Mountains. Step into the backyard, and you'll feel as if you're in a boutique hotel in Baja, complete with a cobalt-blue pool and spa surrounded by natural stone. If you enjoy cooking or entertaining, you'll love the kitchen, featuring Brazilian marble counters and refinished cabinetry. It comes equipped with a Viking six-burner range top, a Viking double oven and dishwasher, and a separate beverage fridge. The kitchen is open to the family room, both of which overlook the inviting backyard. Don't miss the clerestory windows in the living room and the bi-folding doors in the dining room that create a seamless indoor/outdoor connection. The floor plan offers an ideal flow, with a bedroom and bath downstairs, a good-sized indoor laundry room, a curved staircase, and plenty of storage. A dramatic panoramic view from the primary bedroom will definitely make this a favorite place to relax and refresh while the cozy fireplace, two walk-in closets, separate vanities and large tub complete this lux suite. Close to shopping, ever-popular Erewhon grocery, De Anza Park, lots of hiking and Malibu is less than 20 minutes away. Part of the highly acclaimed Las Virgenes School District. This is a gem!
Show all description
Location
- Lot Size Acres: 0.1641 acres
Building Details
- Architectural Style: Mediterranean
- Lot Features: BackYard,CulDeSac,Landscaped,NearPark,Paved
- Sewer: PublicSewer
- Common Walls: NoCommonWalls
- Construction Materials: Stucco
- Fencing: WroughtIron
- Garage Spaces: 3
- Levels: Two
- Floor covering: Carpet
Amenities & Features
- Pool Features: InGround,Private
- Parking Features: DoorMulti,DirectAccess,DoorSingle,Garage,Paved
- Security Features: SecuritySystem,GatedCommunity
- Patio & Porch Features: Open,Patio
- Spa Features: InGround,Private
- Parking Total: 3
- Association Amenities: MaintenanceGrounds
- Utilities: CableAvailable
- Window Features: DoublePaneWindows
- Cooling: CentralAir,Dual,Zoned
- Door Features: DoubleDoorEntry,FrenchDoors,SlidingDoors
- Fireplace Features: FamilyRoom,Gas,LivingRoom,PrimaryBedroom
- Heating: Central,ForcedAir,Fireplaces,NaturalGas
- Interior Features: Balcony,CrownMolding,CathedralCeilings,RecessedLighting,BedroomOnMainLevel,WalkInPantry,WalkInClosets
- Laundry Features: Inside,LaundryRoom
- Appliances: DoubleOven,Dishwasher,GasCooking,Disposal,Microwave,Refrigerator,RangeHood
Nearby Schools
- High School District: Las Virgenes
Expenses, Fees & Taxes
- Association Fee: $360
Miscellaneous
- Association Fee Frequency: Monthly
- List Office Name: Sotheby's International Realty
- Listing Terms: Cash,Conventional
- Community Features: Gated,Park
- Direction Faces: East

