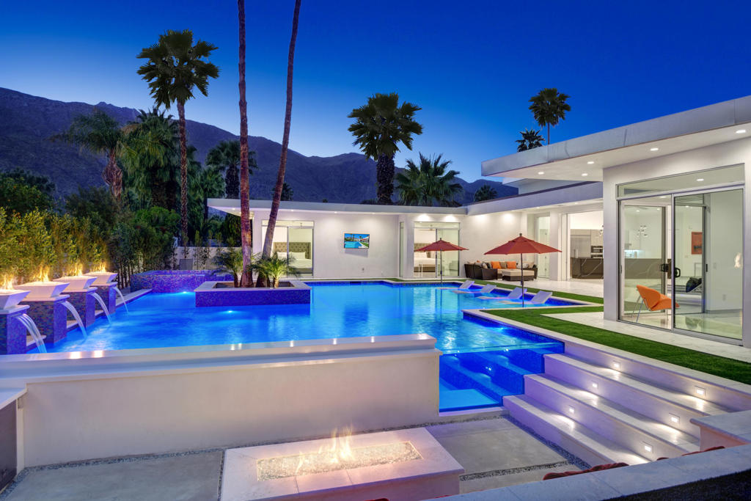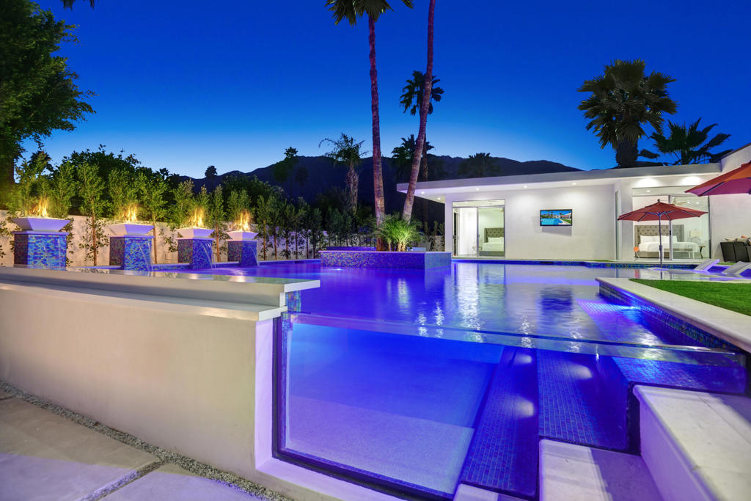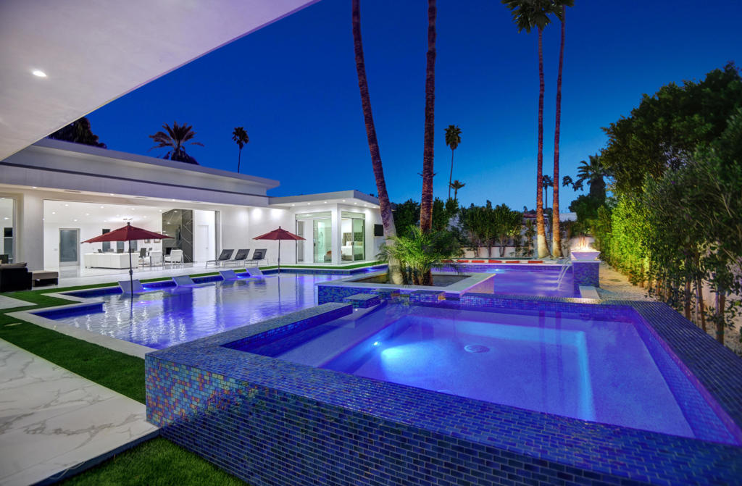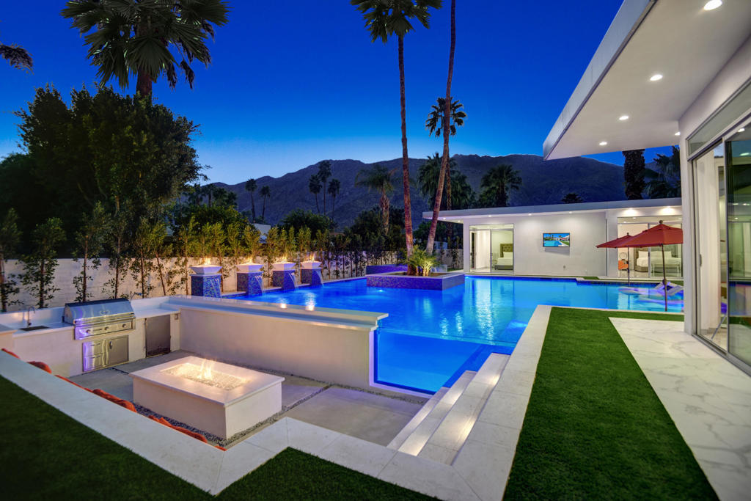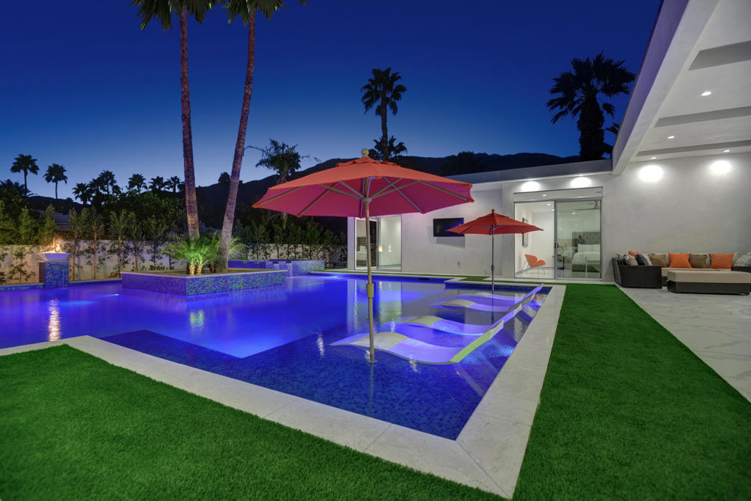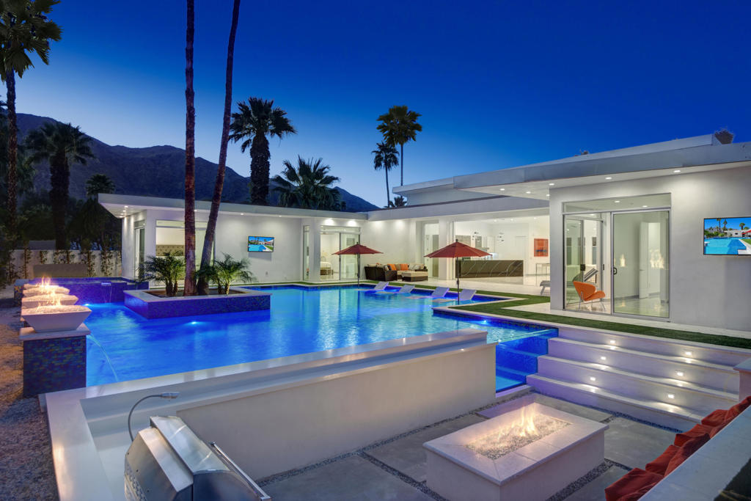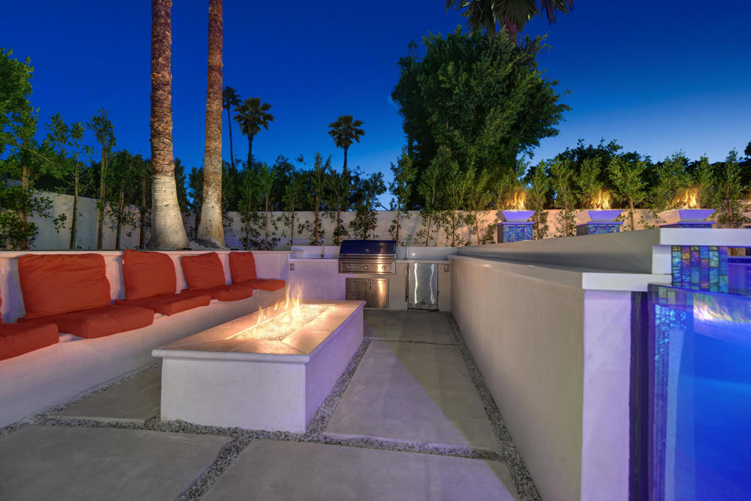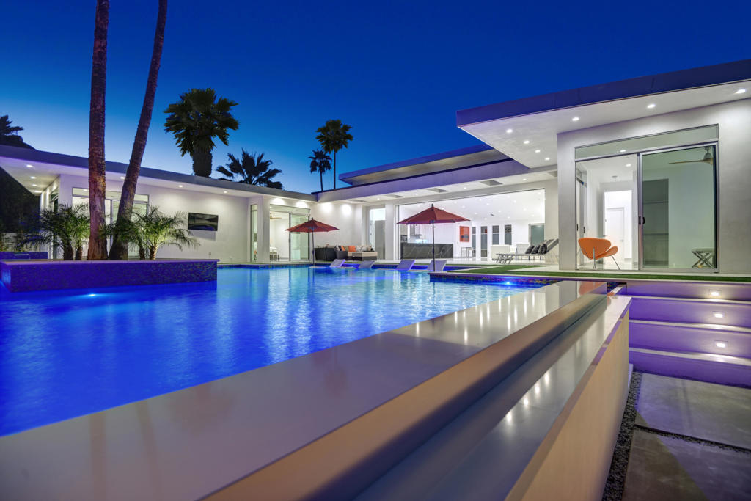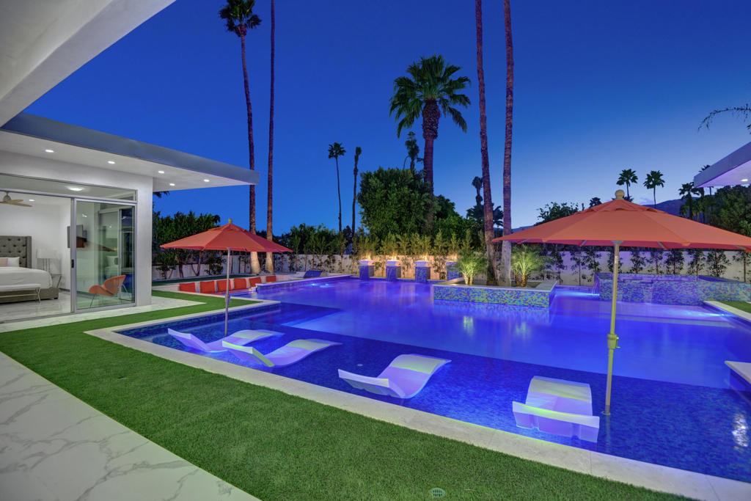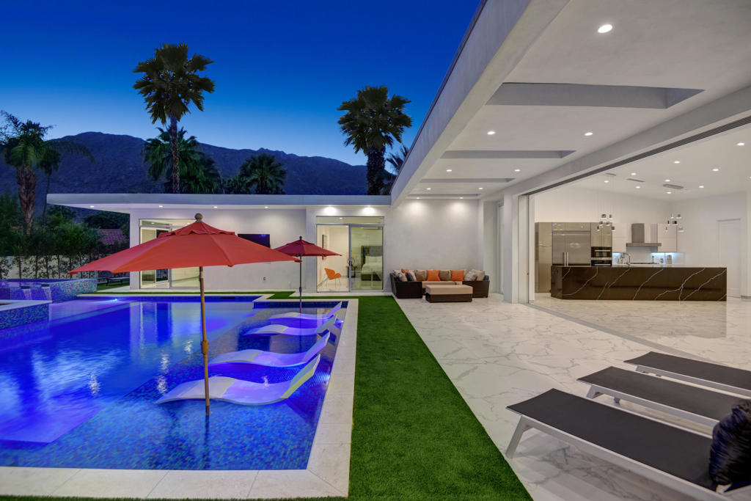387 E Valmonte Sur, Palm Springs, CA, US, 92262
387 E Valmonte Sur, Palm Springs, CA, US, 92262Basics
- Date added: Added 2か月 ago
- Category: Residential
- Type: SingleFamilyResidence
- Status: Active
- Bedrooms: 5
- Bathrooms: 6
- Half baths: 1
- Floors: 1, 1
- Area: 3693 sq ft
- Lot size: 11326, 11326 sq ft
- Year built: 2018
- Property Condition: UpdatedRemodeled
- View: Mountains,Pool
- Subdivision Name: Movie Colony
- County: Riverside
- MLS ID: 219122217DA
Description
-
Description:
Stunning FURNISHED w/ solar! Modern Masterpiece in the Famous Movie Colony, Palm Springs** Welcome to your dream home in the prestigious Movie Colony of Palm Springs, California. This custom-built modern masterpiece spans just under 4,000 square feet, featuring 5 luxurious bedrooms, each with en suite bathrooms. One bedroom is a private guest casita, perfect for visitors. The outdoor space is designed for ultimate relaxation and entertainment, highlighted by a 1,800-square-foot pool, which won 'Best Pool in America' and was presented by Palm Springs Life magazine in January 2020. The pool features four waterfalls, four fire pits, and a spacious spa that fits 10 people. An expansive open floor plan seamlessly integrates indoor and outdoor living, with a 25-foot pocket door opening to breathtaking mountain views. The gourmet kitchen is equipped with top-of-the-line Miele appliances. This home comes fully furnished with chic, modern decor. Just a 3-minute walk from downtown Palm Springs, the location offers convenience and vibrant local culture. Additional outdoor amenities include a full BBQ setup, an extra fire pit, and ample outdoor seating. Experience modern, cool living in this extraordinary property. With its impeccable design, prime location, and luxurious amenities, this home represents a rare opportunity to own a piece of Palm Springs paradise.
Show all description
Location
- Directions: E Alejo to N Via Miraleste - E Granvia Valmonte to E Valmonte Sur Cross Street: Valmonte and Palm Canyon.
- Lot Size Acres: 0.26 acres
Building Details
- Architectural Style: Contemporary,Modern
- Lot Features: DripIrrigationBubblers,Landscaped,SprinklersTimer,SprinklerSystem
- Open Parking Spaces: 2
- Construction Materials: Stucco
- Fencing: StuccoWall
- Foundation Details: Slab
- Garage Spaces: 2
- Levels: One
- Other Structures: GuestHouse,GuestHouseAttached
- Floor covering: Tile
Amenities & Features
- Pool Features: Gunite,ElectricHeat,InGround,Pebble,Private,SaltWater,Tile,Waterfall
- Parking Features: DirectAccess,Driveway,Garage,GarageDoorOpener
- Security Features: ResidentManager
- Patio & Porch Features: Covered,WrapAround
- Spa Features: Gunite,Heated,InGround,Private
- Parking Total: 4
- Roof: Flat
- Cooling: Zoned
- Door Features: SlidingDoors
- Exterior Features: Barbecue
- Fireplace Features: Gas,GreatRoom,Outside
- Heating: ForcedAir,NaturalGas,Zoned
- Interior Features: BreakfastBar,SeparateFormalDiningRoom,HighCeilings,OpenFloorplan,RecessedLighting,UtilityRoom,WalkInPantry,WalkInClosets
- Laundry Features: LaundryRoom
- Appliances: ConvectionOven,Dishwasher,GasCooktop,Disposal,GasOven,Microwave,Refrigerator,RangeHood,SelfCleaningOven,TanklessWaterHeater,VentedExhaustFan
Miscellaneous
- List Office Name: Desert Elite Properties, Inc.
- Listing Terms: Cash,CashToNewLoan
- Inclusions: Furnished as seen.

