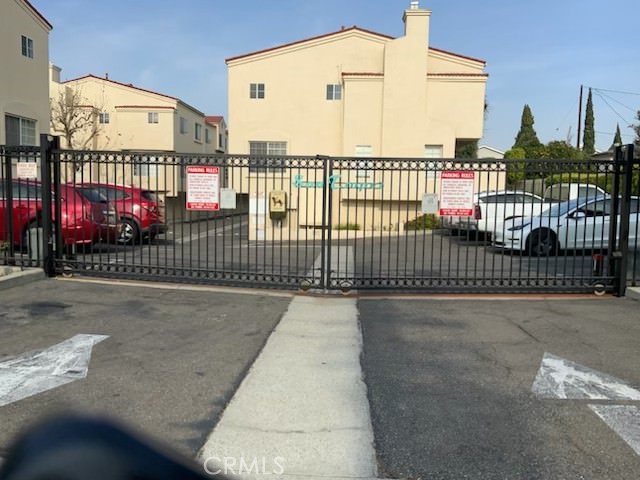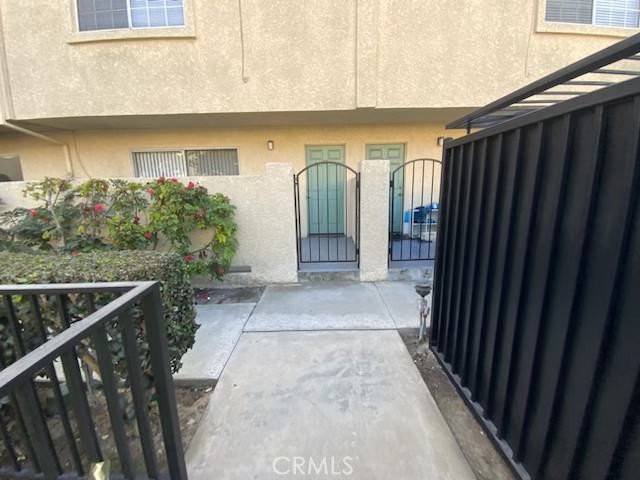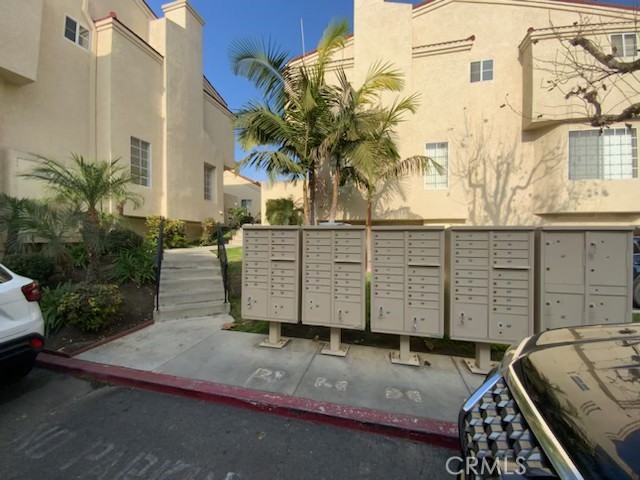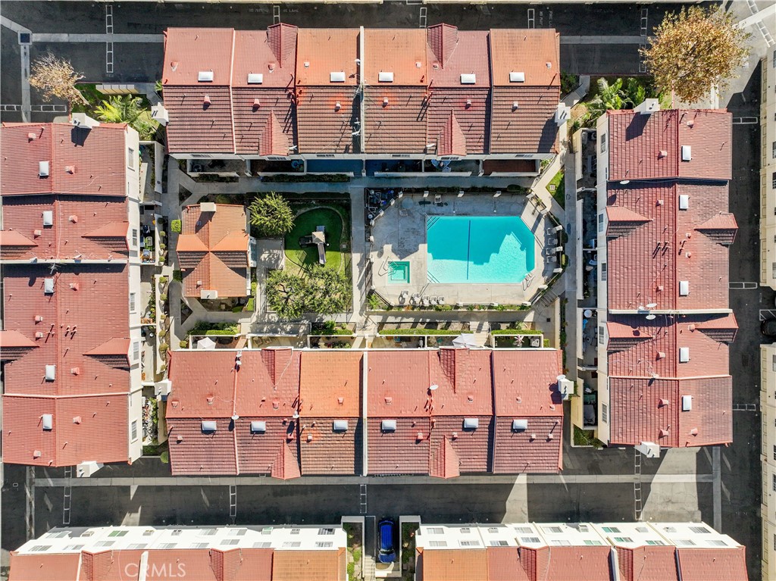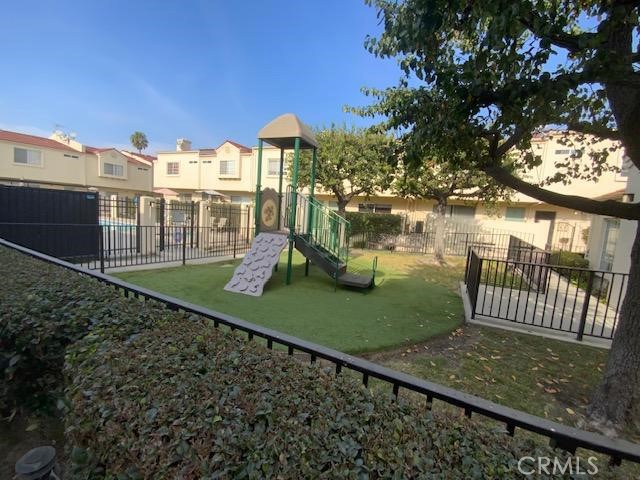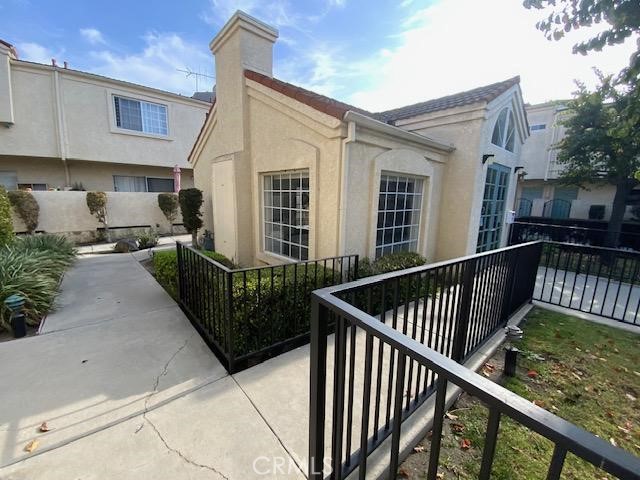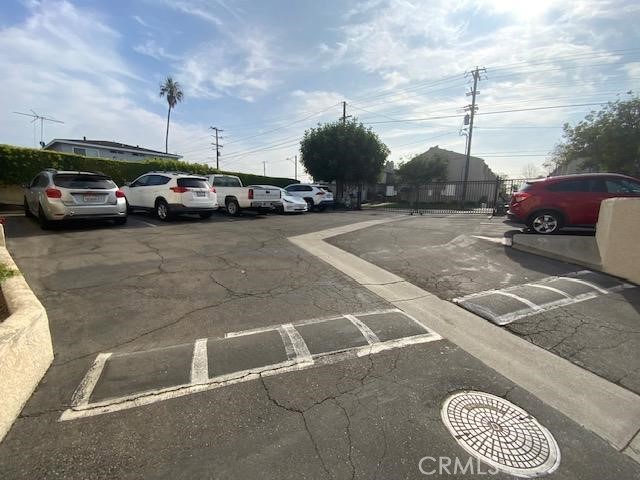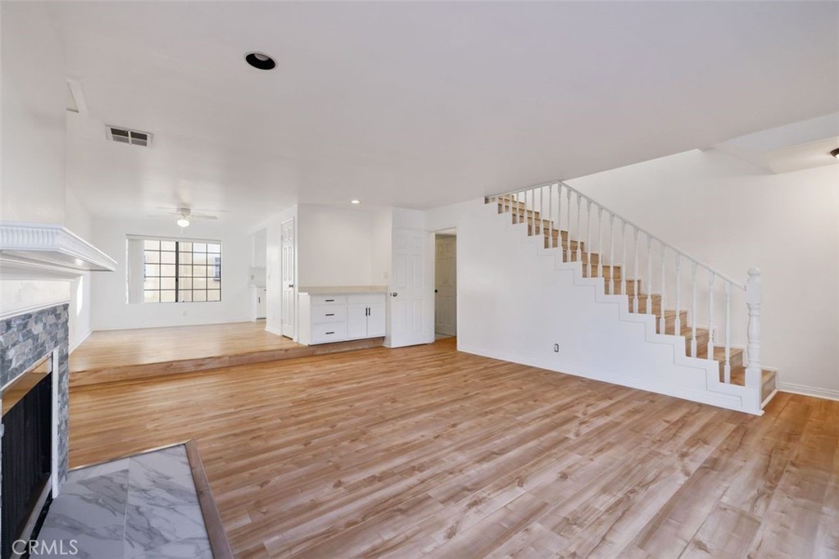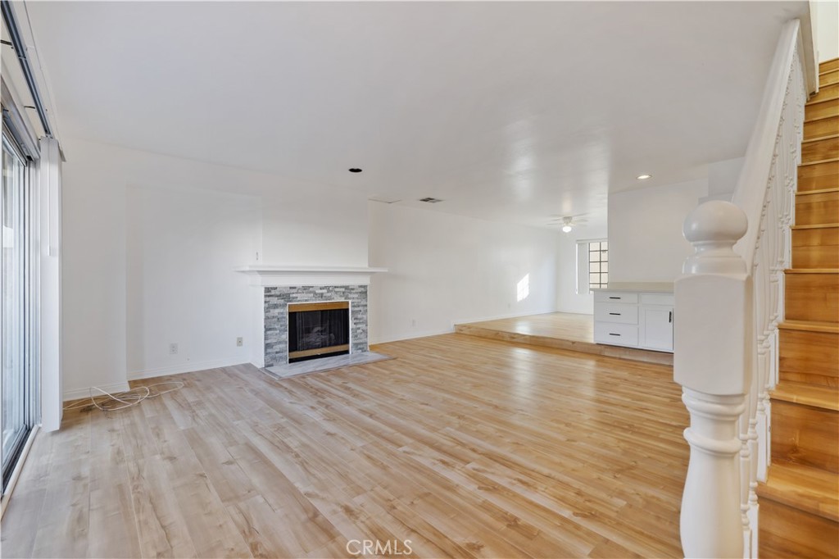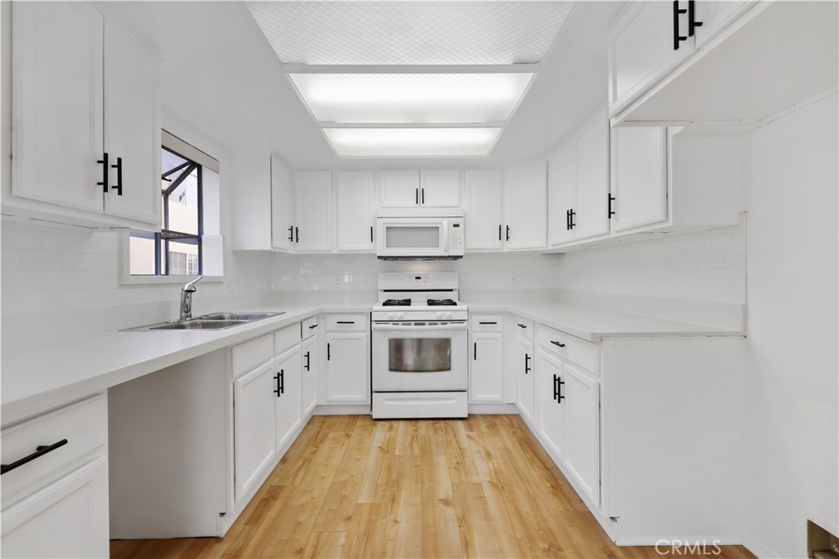401 W 220th Street 53, Carson, CA, US, 90745
401 W 220th Street 53, Carson, CA, US, 90745
$695,000
Request info
Basics
- Date added: Added 3 days ago
- Category: Residential
- Type: Townhouse
- Status: Active
- Bedrooms: 3
- Bathrooms: 3
- Floors: 2
- Area: 1548 sq ft
- Lot size: 114592, 114592 sq ft
- Year built: 1986
- View: Pool
- Zoning: CARM25U&D*
- County: Los Angeles
- MLS ID: SB25018651
Description
-
Description:
3/2 & half. Beautiful Tri level spacious town home in the popular San Tropez community in Carson. Laminated floors, all new paint, New Kitchen, all new Dishwasher, new Bathrooms. All bedrooms are upstairs. Bonus room and attached 2 car garage are on the first floor. walk in closet and spacious bedrooms. Property comes with Club house and HOA pays water and trash bills.
Show all description
Location
- Directions: Between Main and Figueroa
- Lot Size Acres: 2.6307 acres
Building Details
- Structure Type: House
- Water Source: Private
- Sewer: PublicSewer
- Common Walls: OneCommonWall
- Construction Materials: CopperPlumbing
- Garage Spaces: 2
- Levels: ThreeOrMore
Amenities & Features
- Pool Features: Community,Association
- Accessibility Features: SafeEmergencyEgressFromHome
- Parking Total: 2
- Association Amenities: Clubhouse,ControlledAccess,MaintenanceFrontYard,Barbecue,PicnicArea,Pool,Sauna,Trash,Water
- Cooling: CentralAir
- Fireplace Features: Electric,FamilyRoom,Gas
- Heating: Central,ForcedAir,Fireplaces,SeeRemarks
- Interior Features: Balcony,CeramicCounters,CrownMolding,CathedralCeilings,HighCeilings,QuartzCounters,RecessedLighting,Unfurnished,AllBedroomsUp
- Laundry Features: Inside
Nearby Schools
- High School District: ABC Unified
Expenses, Fees & Taxes
- Association Fee: $423
Miscellaneous
- Association Fee Frequency: Monthly
- List Office Name: Prime Fidelity Capital, Inc.
- Listing Terms: Cash,CashToExistingLoan,CashToNewLoan,Conventional,CalVetLoan,Exchange1031
- Common Interest: Condominium
- Community Features: StreetLights,Sidewalks,Pool
- Attribution Contact: 310-528-2730
Ask an Agent About This Home
Powered by Estatik

