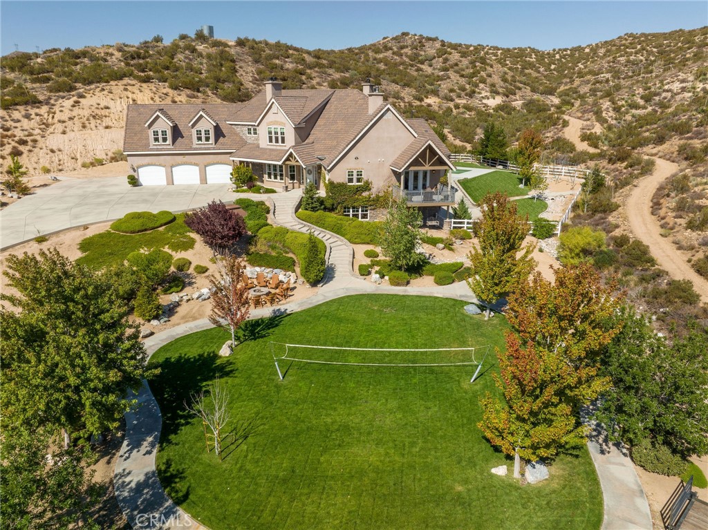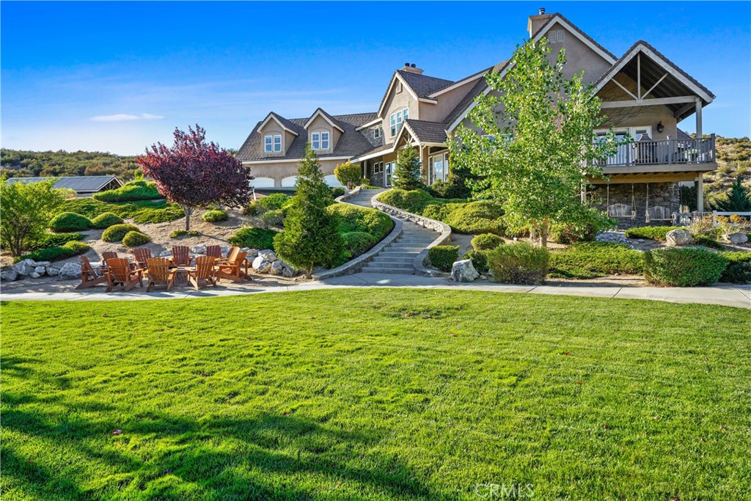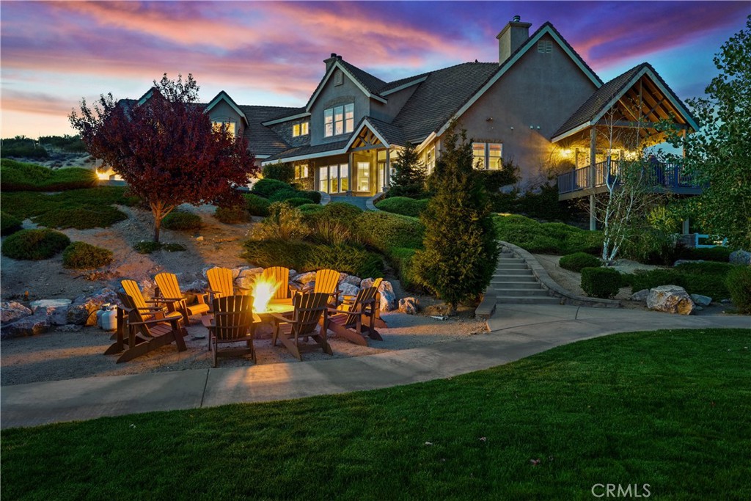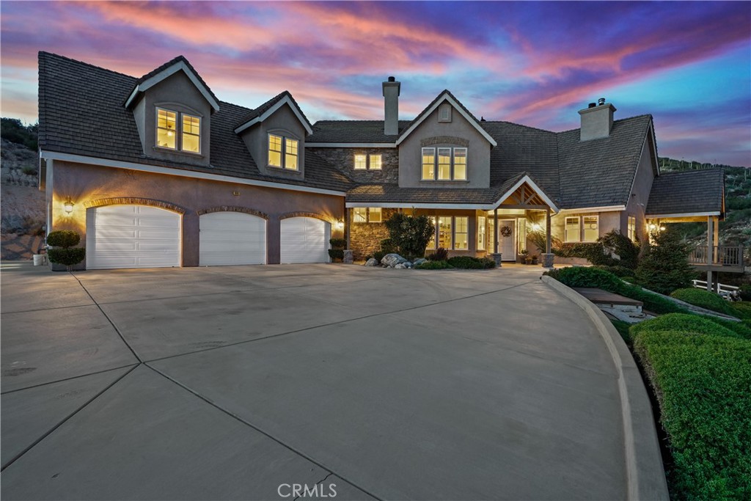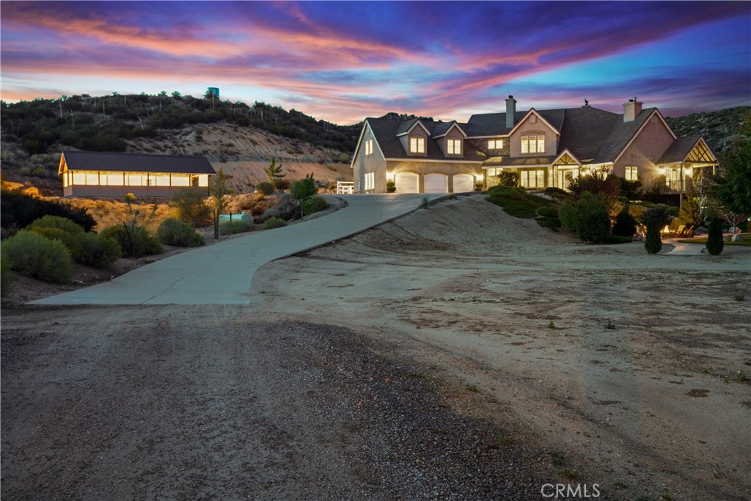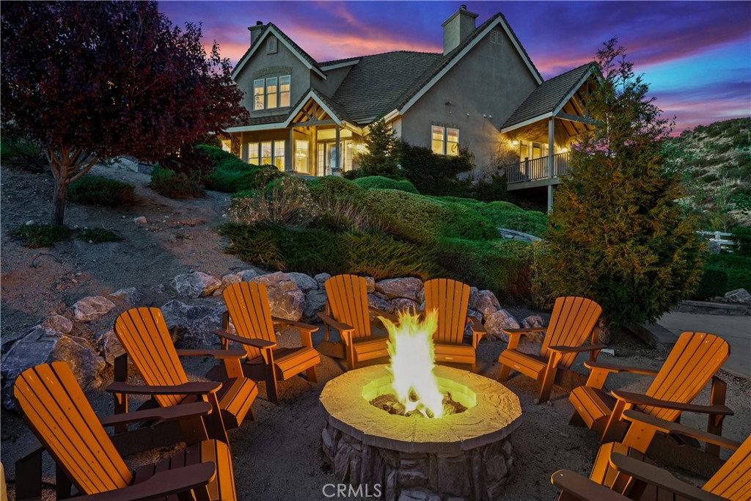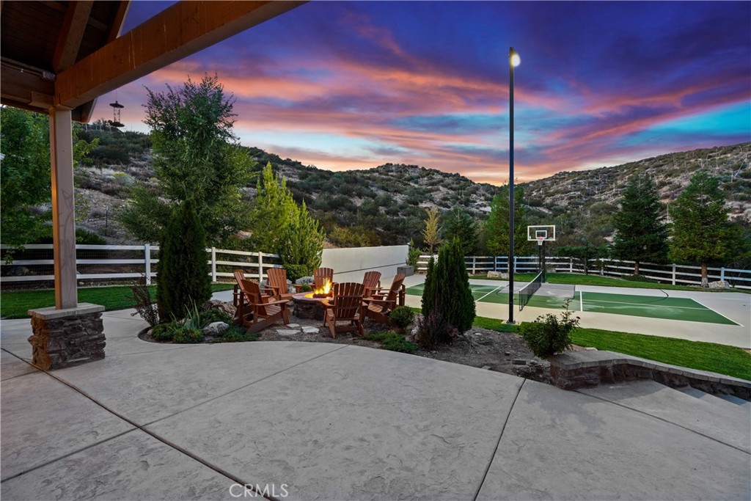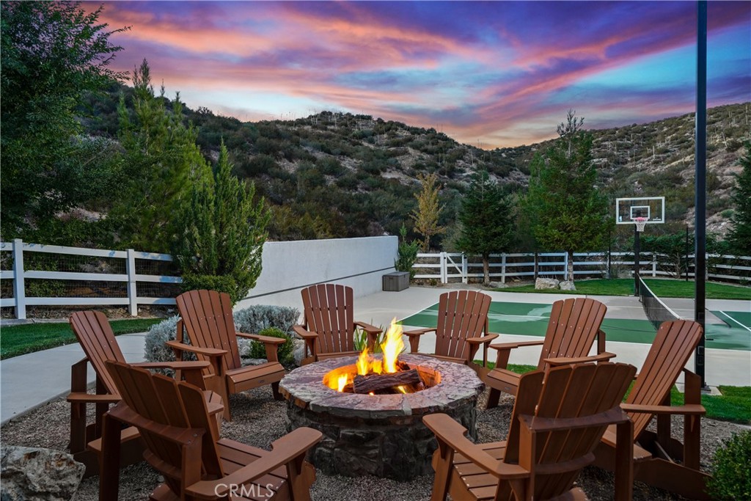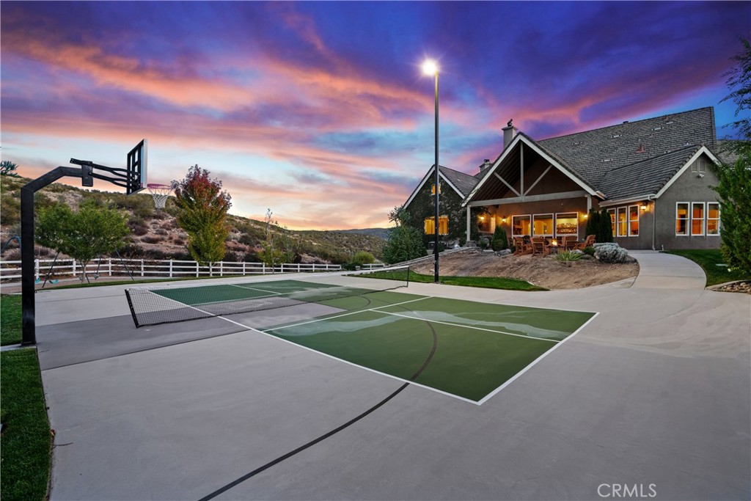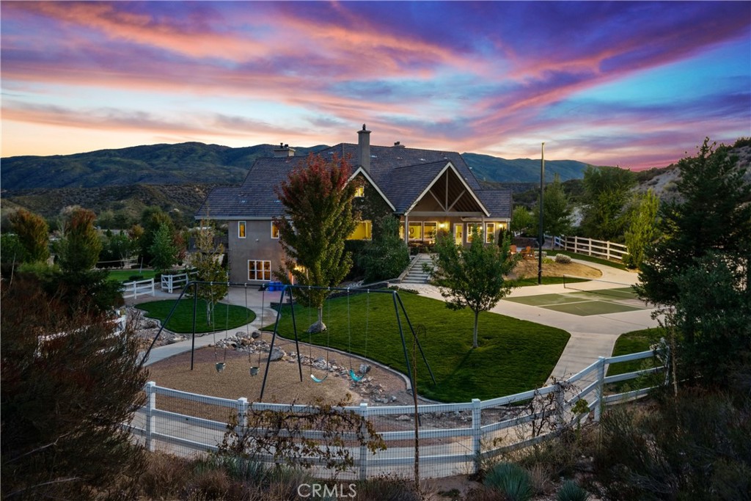4085 Quail Trail, Hesperia, CA, US, 92345
4085 Quail Trail, Hesperia, CA, US, 92345Basics
- Date added: Added 3 days ago
- Category: Residential
- Type: SingleFamilyResidence
- Status: Active
- Bedrooms: 7
- Bathrooms: 5
- Half baths: 1
- Total rooms: Stellar Real Estate Group
- Floors: 3
- Area: 7489 sq ft
- Lot size: 311120, 311120 sq ft
- Year built: 2008
- View: CityLights,Mountains,Panoramic
- Zoning: RS-1
- County: San Bernardino
- MLS ID: CV24071701
Description
-
Description:
Welcome to your dream retreat: a stunning modern farmhouse nestled on 7 acres of tranquility, just 10 minutes from Highway 15 and close proximity to Silverwood Lake and Lake Arrowhead. This 7-bedroom luxury estate masterfully combines modern sophistication with the warmth of home. The centerpiece is a master suite with a cozy fireplace, luxurious bath, private balcony, and serene views. Designed for the ultimate host, the gourmet kitchen features top-tier Viking appliances and an oversized pantry. Expansive windows throughout invite in natural light and breathtaking landscapes.
This haven isn't just a home; it's an experience, offering a private spring well, outdoor entertainment paradise with a pickleball court, firepits, and more. Despite its secluded setting, it remains conveniently close to amenities. Ideal for those seeking privacy, space, and modern conveniences, this estate could be your perfect Airbnb venture or wedding venue. Embrace luxury living and endless possibilities in a location that offers the best of both worlds.
Show all description
Location
- Directions: DO NOT USE GOOGLE MAPS OR WAZE. USE APPLE MAPS - Take 138 until you see Silverwood Country Store. Turn onto Summit Valley Rd, then immediately right onto Quail Trail. Drive all the way until the road ends and it will be on the left.
- Lot Size Acres: 7.1423 acres
Building Details
- Structure Type: House
- Water Source: Well
- Basement: Finished
- Architectural Style: Traditional
- Lot Features: HorseProperty,Secluded
- Sewer: SepticTypeUnknown
- Common Walls: NoCommonWalls
- Construction Materials: Frame
- Fencing: Electric,WroughtIron
- Foundation Details: Slab
- Garage Spaces: 3
- Levels: ThreeOrMore
- Other Structures: Outbuilding
- Floor covering: Wood
Amenities & Features
- Pool Features: None
- Parking Features: Boat,DoorMulti,DetachedCarport,DirectAccess,ElectricGate,Garage,Oversized,RvGated,RvAccessParking,WorkshopInGarage
- Security Features: SecuritySystem,FireSprinklerSystem,SecurityGate,SmokeDetectors
- Patio & Porch Features: Concrete,Covered,Patio,Porch
- Spa Features: None
- Parking Total: 3
- Roof: Tile
- Utilities: ElectricityConnected,Propane
- Window Features: DoublePaneWindows,Screens
- Cooling: CentralAir,Dual
- Exterior Features: SportCourt
- Fireplace Features: Den,FamilyRoom,PrimaryBedroom,SeeRemarks,WoodBurning
- Heating: Central,ForcedAir
- Interior Features: BuiltInFeatures,Balcony,BreakfastArea,CrownMolding,CathedralCeilings,GraniteCounters,HighCeilings,MultipleStaircases,Pantry,RecessedLighting,Storage,WiredForSound,BedroomOnMainLevel,MainLevelPrimary
- Laundry Features: Inside,LaundryRoom
- Appliances: DoubleOven,GasCooktop
Nearby Schools
- High School District: Victor Valley Union High
Expenses, Fees & Taxes
- Association Fee: 0
Miscellaneous
- List Office Name: COMPASS
- Listing Terms: Cash,Conventional,Submit
- Common Interest: None
- Community Features: Hiking,Mountainous
- Direction Faces: South
- Attribution Contact: 909-360-6503

