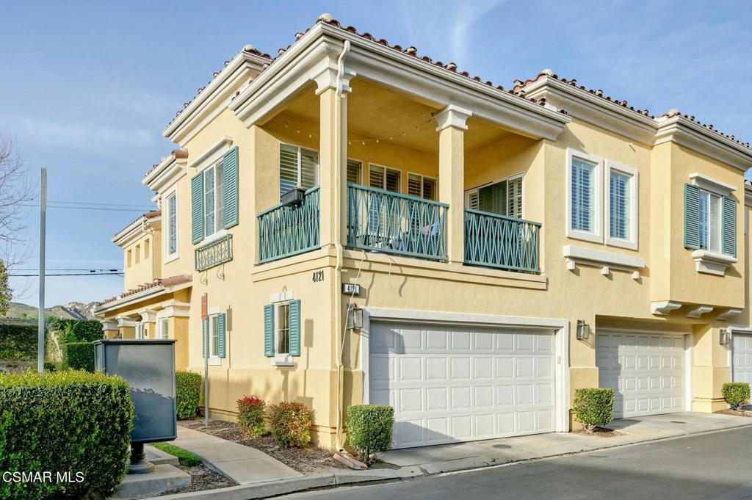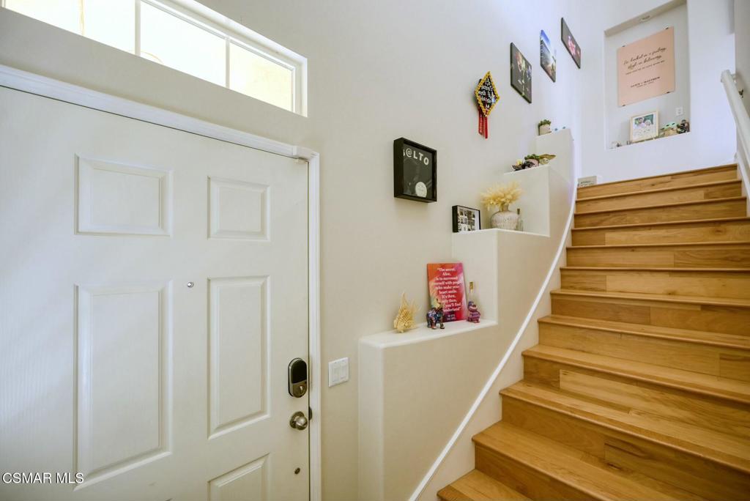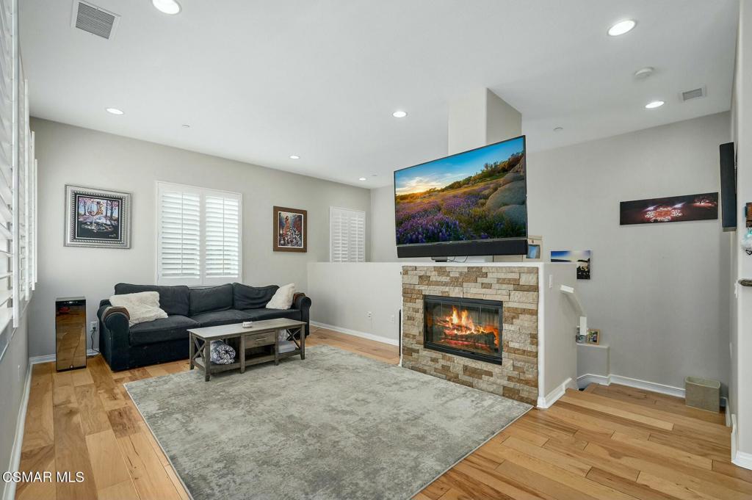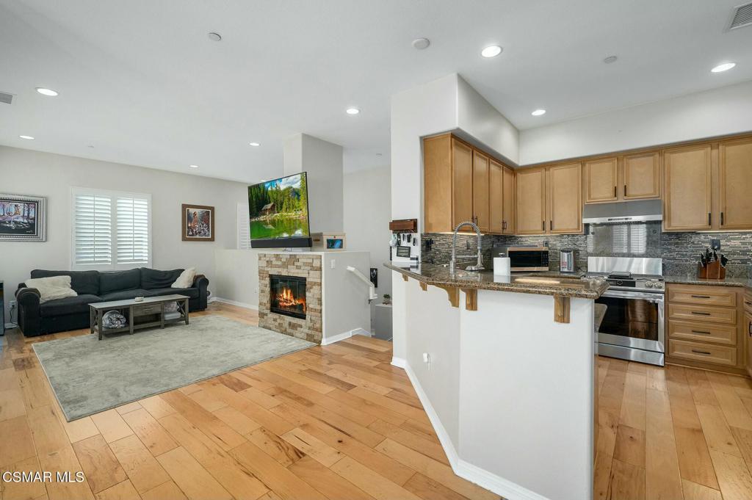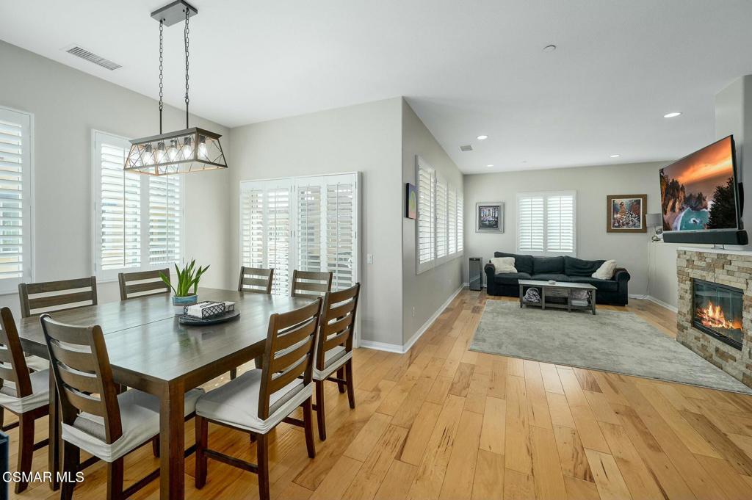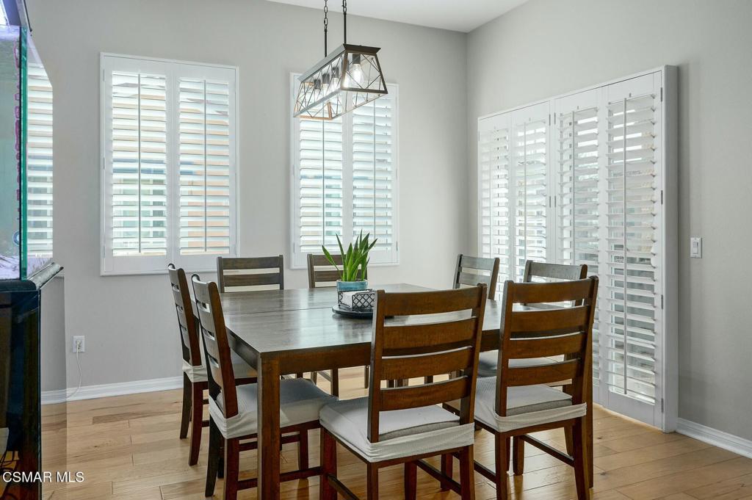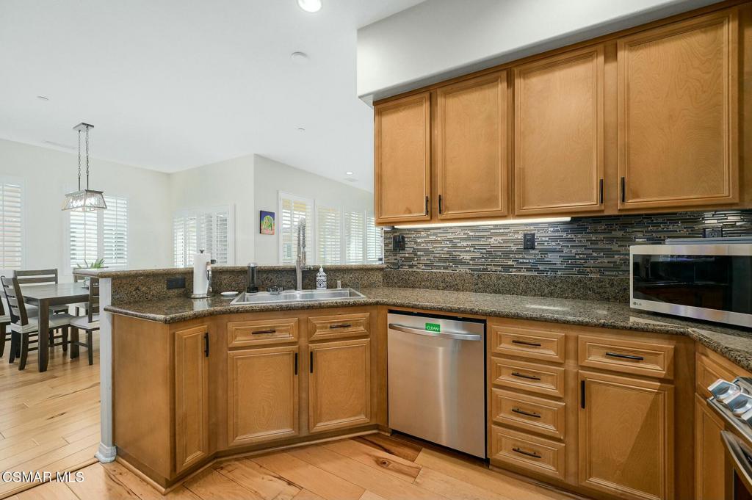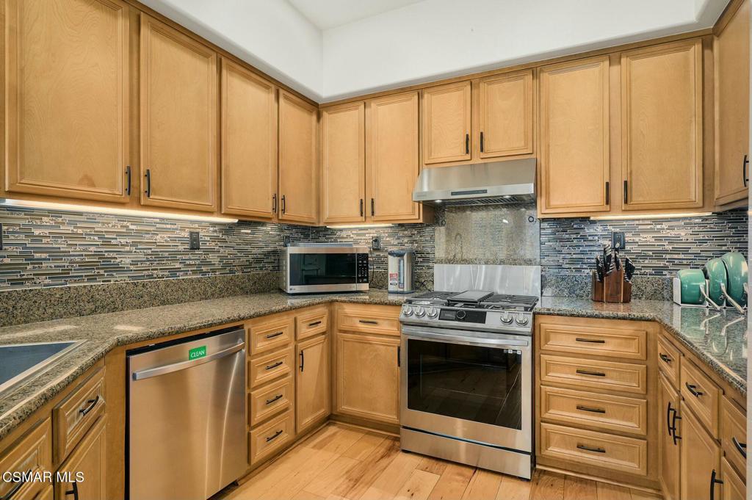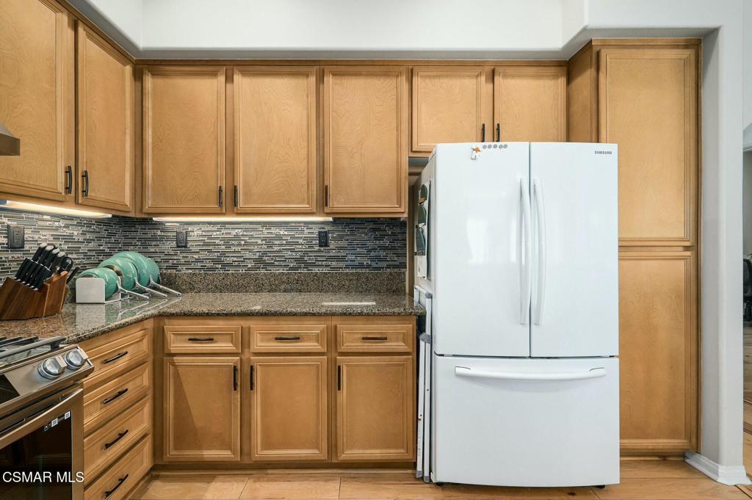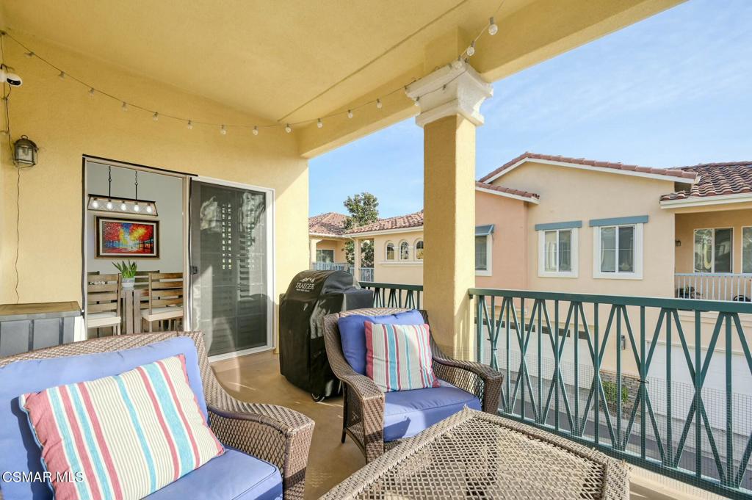4121 Paredo Way D, Simi Valley, CA, 93063
4121 Paredo Way D, Simi Valley, CA, 93063Basics
- Date added: Added 3週間 ago
- Category: Residential
- Type: Townhouse
- Status: Active
- Bedrooms: 2
- Bathrooms: 2
- Half baths: 0
- Floors: 2, 2
- Area: 1373 sq ft
- Lot size: 1373, 1373 sq ft
- Year built: 2005
- Property Condition: UpdatedRemodeled
- Subdivision Name: Paseo Del Sol - 479 - 1000692
- Zoning: Res Condo Ventura Co.
- County: Ventura
- Land Lease Amount: 0
- MLS ID: 225001234
Description
-
Description:
Charming End-Unit Townhome in the Highly Sought-After Paseo Del Sol CommunityDon't miss the opportunity to own this beautifully appointed 2-bedroom, 2-bathroom townhome, offering both comfort and style. This end-unit property boasts a direct entry to a private two-car garage, providing both convenience and privacy.Step inside to discover an open-concept layout with a spacious kitchen featuring stunning granite countertops, stainless steel appliances, and a convenient breakfast bar. The kitchen seamlessly flows into a generous dining area and a large family room, complete with a cozy gas fireplace. Gorgeous hardwood floors and elegant plantation shutters throughout add a touch of sophistication, while providing extra privacy.Enjoy the outdoors from the large, covered balcony off the family room, perfect for relaxing or entertaining, while staying protected from the elements.On the opposite side of the townhome, you'll find a well-appointed guest bedroom, a separate laundry area, and a beautifully updated guest bathroom. The private primary suite is located at the end of the hall, offering a peaceful retreat with a luxurious en-suite bathroom featuring dual sinks, a soaking tub, a separate shower, a spacious walk-in closet, a private toilet area and it's own secluded patio.Nestled in a gated community, this home offers access to a variety of resort-style amenities, including a sparkling pool, relaxing spa, playground, and ample guest parking.This home combines functionality with luxury--make it yours today!
Show all description
Location
- Lot Size Acres: 0.0315 acres
Building Details
- Architectural Style: Mediterranean
- Lot Features: Paved
- Construction Materials: Stucco
- Garage Spaces: 2
- Levels: Two
- Floor covering: Wood
Amenities & Features
- Pool Features: Association,Community,Fenced,InGround
- Parking Features: DirectAccess,Garage,Private
- Security Features: CarbonMonoxideDetectors,SmokeDetectors
- Spa Features: Association,Heated,InGround
- Parking Total: 2
- Roof: Tile
- Association Amenities: CallForRules,MaintenanceGrounds,Playground
- Window Features: PlantationShutters
- Cooling: CentralAir
- Fireplace Features: FamilyRoom,Gas
- Heating: ForcedAir,NaturalGas
- Interior Features: BreakfastBar,Balcony,SeparateFormalDiningRoom,OpenFloorplan,PrimarySuite
- Laundry Features: GasDryerHookup
- Appliances: GasCooking,Disposal,Range,RangeHood,VentedExhaustFan
Expenses, Fees & Taxes
- Association Fee: $307
Miscellaneous
- Association Fee Frequency: Monthly
- List Office Name: TMC Group
- Listing Terms: Cash,CashToNewLoan
- Community Features: Pool
- Exclusions: Washer and dryer, TVs & mounts, toilet bidets (seats will be replaced), garage freezer and garage shelving/storage.
- Inclusions: Kitchen fridge

