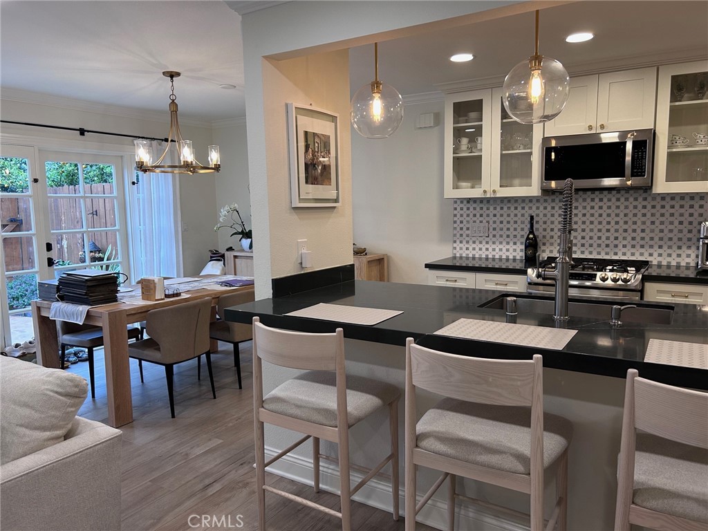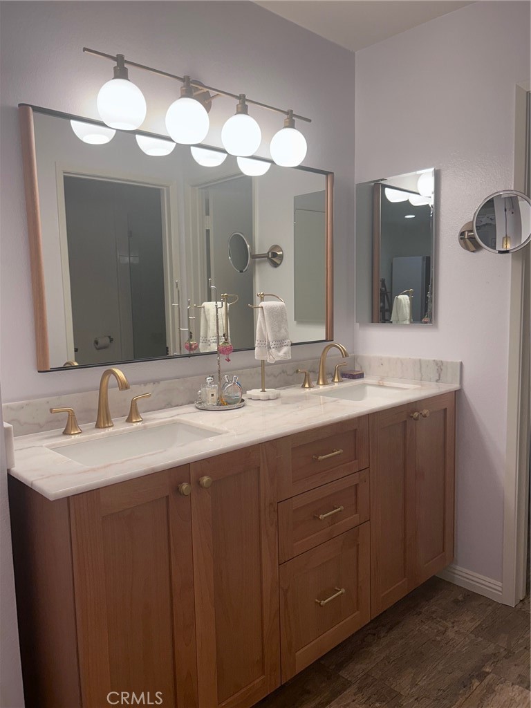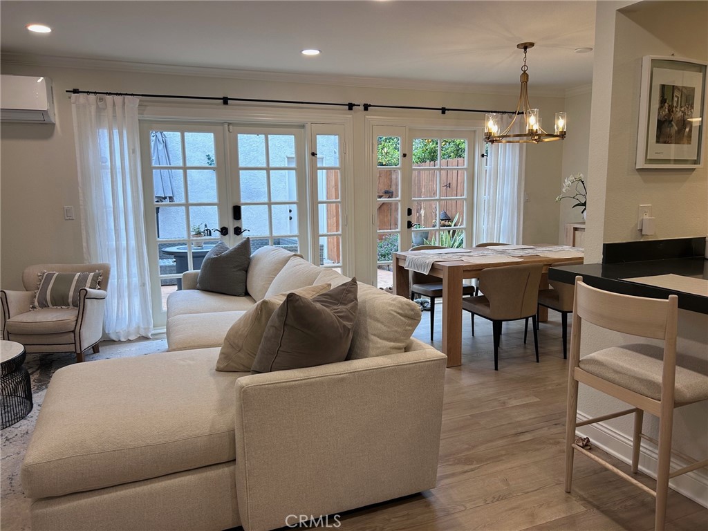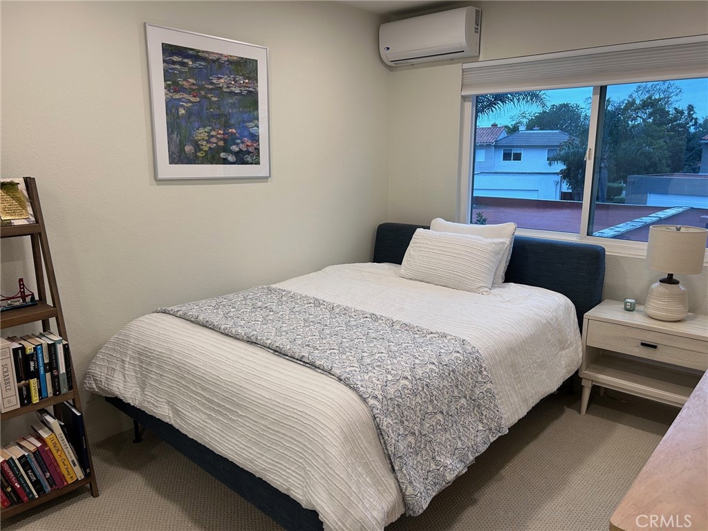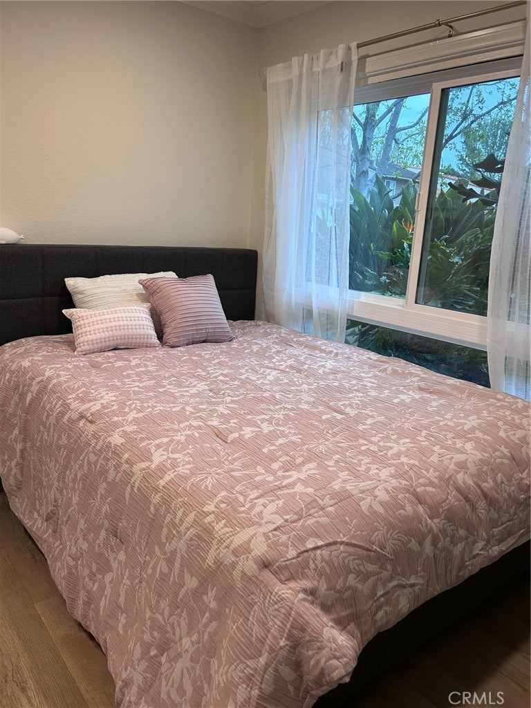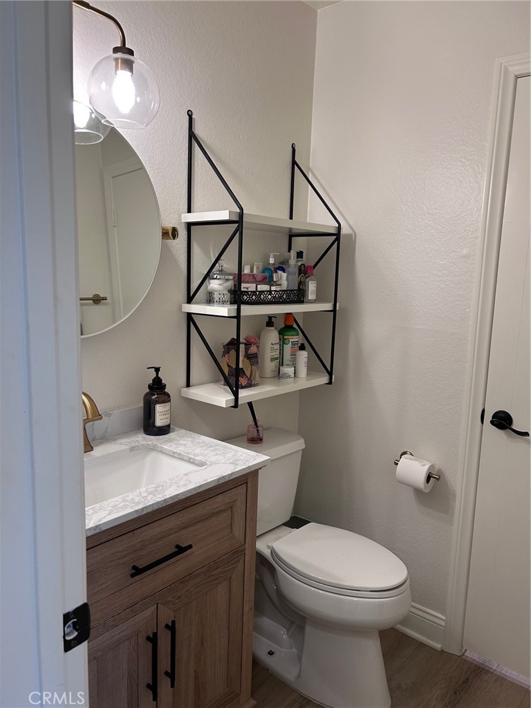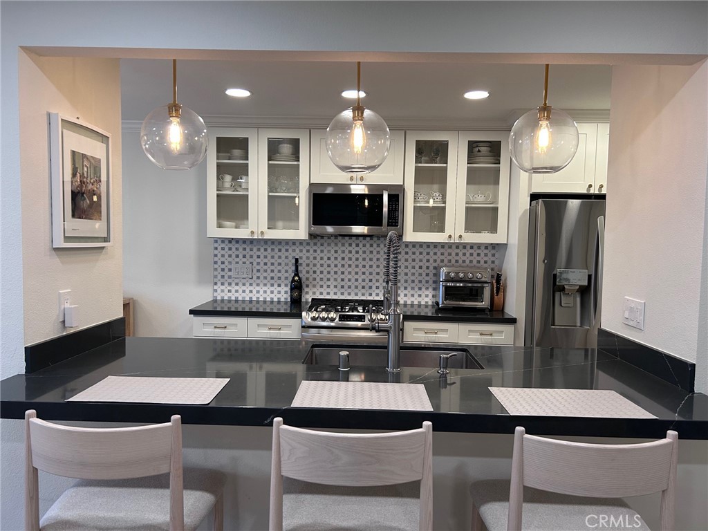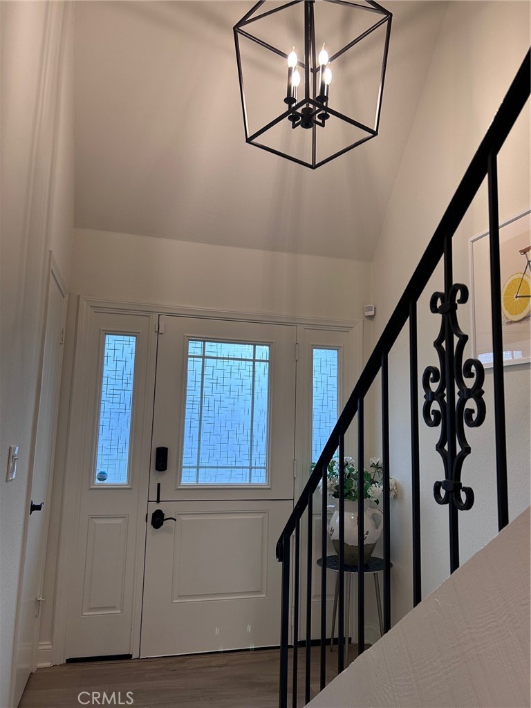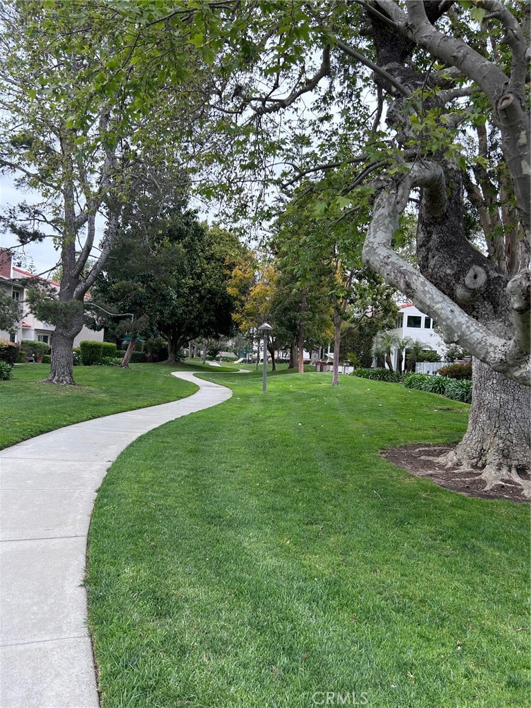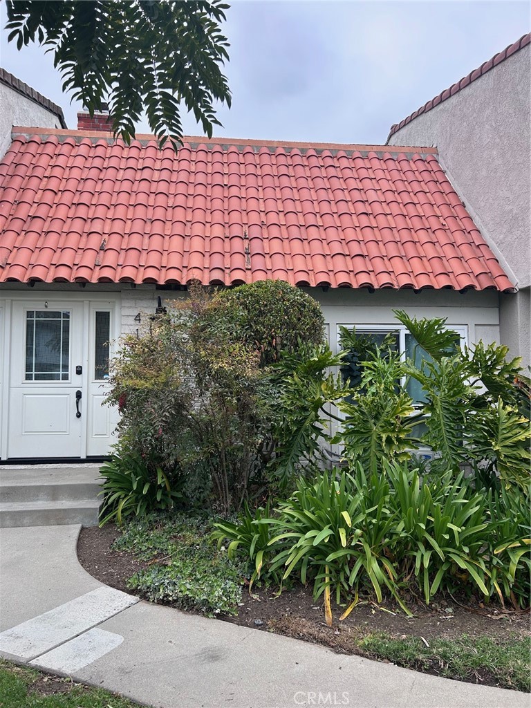416 Vista Roma, Newport Beach, CA, US, 92660
416 Vista Roma, Newport Beach, CA, US, 92660
$1,599,900
Request info
Basics
- Date added: Added 2週間 ago
- Category: Residential
- Type: Townhouse
- Status: Active
- Bedrooms: 3
- Bathrooms: 3
- Half baths: 0
- Floors: 2, 2
- Area: 1470 sq ft
- Year built: 1969
- Property Condition: UpdatedRemodeled
- View: None
- Subdivision Name: Bluffs Original (BORI)
- County: Orange
- MLS ID: OC25068421
Description
-
Description:
This light and bright 3 bedroom and 3 full bath home is situated in the Eastbluff and enjoys walking distance to award winning schools, shopping, and Back Bay nature trails. Highlights of this home include a spacious and open concept livingroom area, fireplace, and French doors that open to the court yard. There is 1 bedroom and 1 full bath downstairs.
Show all description
Location
- Directions: Jamboree and University Drive are main streets
Building Details
Amenities & Features
- Pool Features: Association
- Parking Features: DirectAccess,Garage,GarageDoorOpener
- Security Features: Prewired,SecuritySystem,CarbonMonoxideDetectors,SmokeDetectors
- Patio & Porch Features: Patio
- Spa Features: None
- Parking Total: 2
- Association Amenities: PicnicArea,Playground,Pool
- Utilities: ElectricityConnected,SewerConnected,WaterConnected
- Window Features: Blinds
- Cooling: Electric
- Electric: Volts220InGarage
- Fireplace Features: LivingRoom
- Heating: Electric
- Interior Features: WetBar,HighCeilings,BedroomOnMainLevel,WalkInClosets
- Laundry Features: GasDryerHookup,InGarage
- Appliances: Dishwasher,GasCooktop,GasRange
Nearby Schools
- Middle Or Junior School: Corona Del Mar
- Elementary School: East Bluff
- High School: Corona Del Mar
- High School District: Newport Mesa Unified
Expenses, Fees & Taxes
- Association Fee: $397
Miscellaneous
- Association Fee Frequency: Monthly
- List Office Name: Coldwell Banker Platinum Prop
- Listing Terms: Cash,CashToExistingLoan
- Common Interest: None
- Community Features: Biking
- Exclusions: refrigerator, washer, dryer
Ask an Agent About This Home
Powered by Estatik

