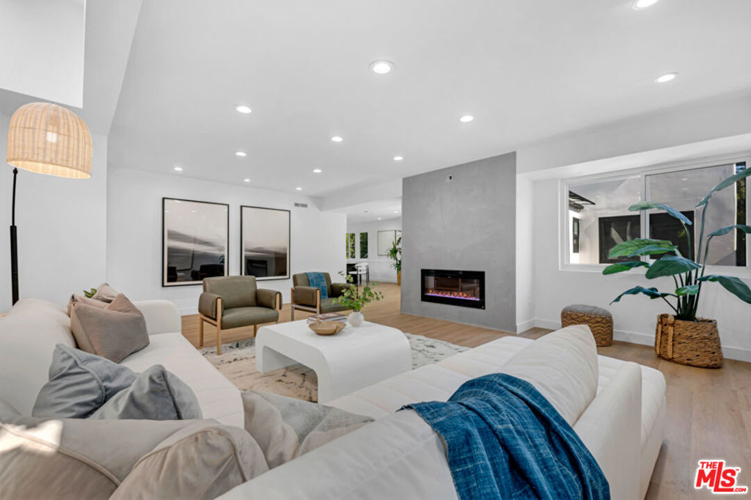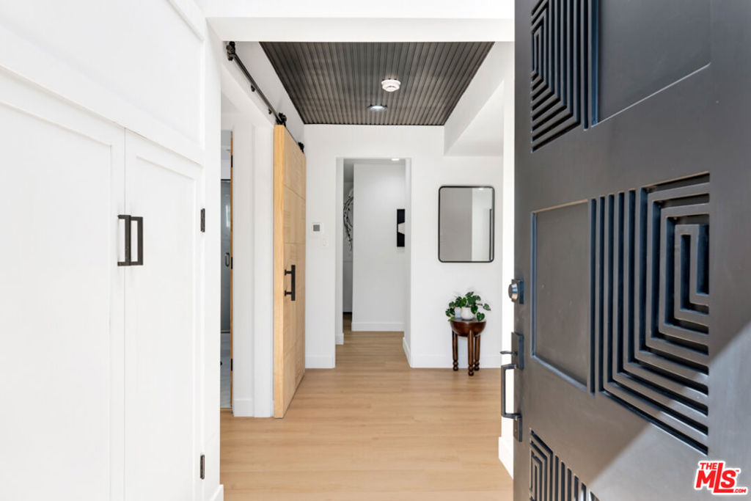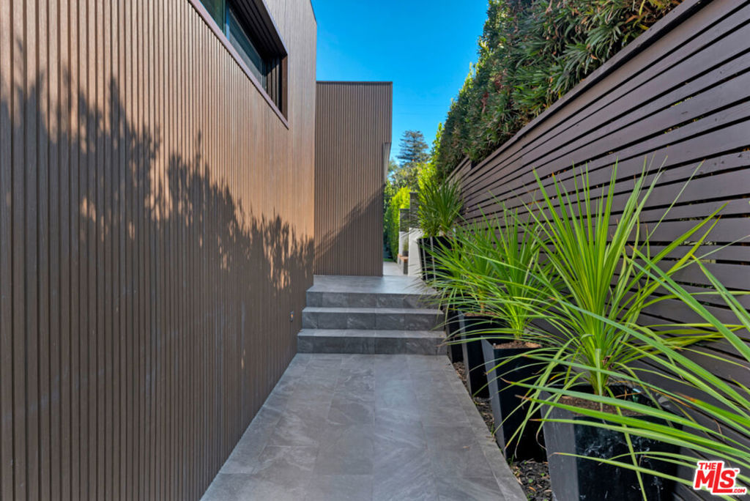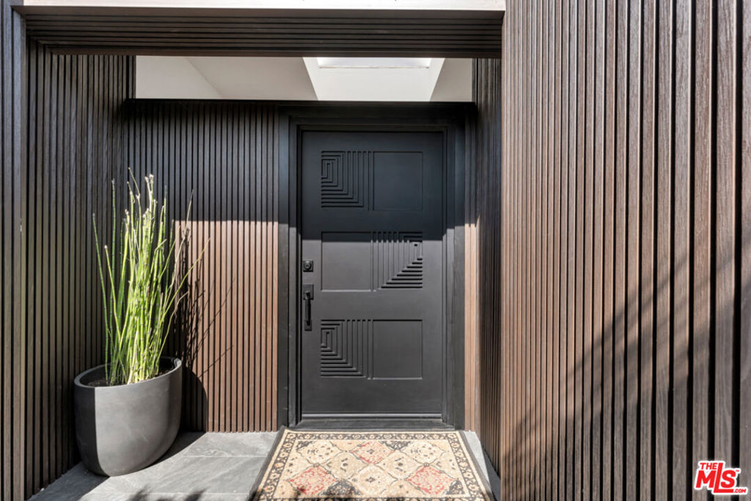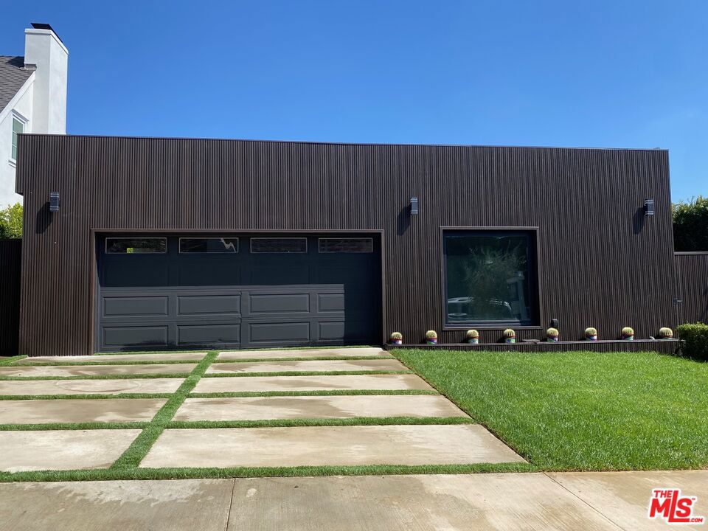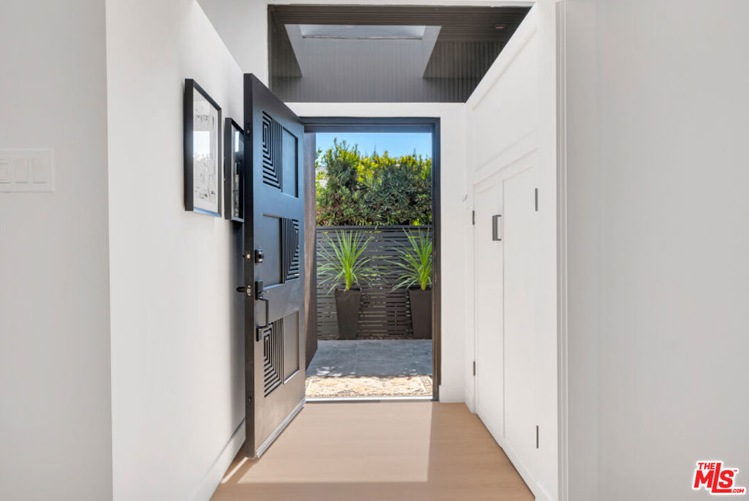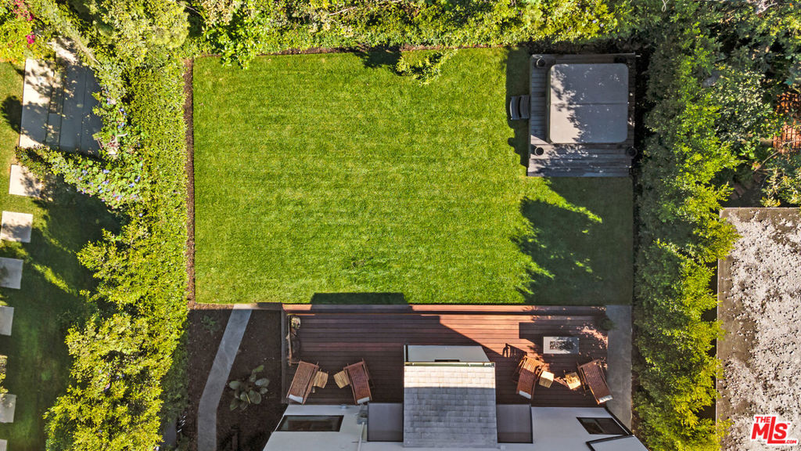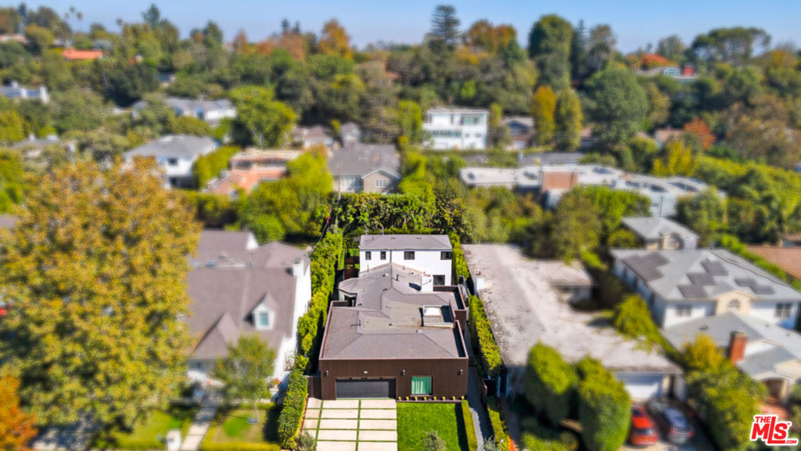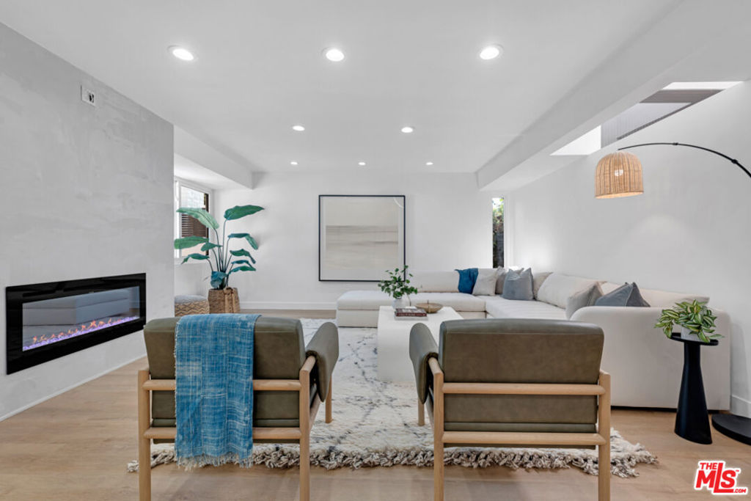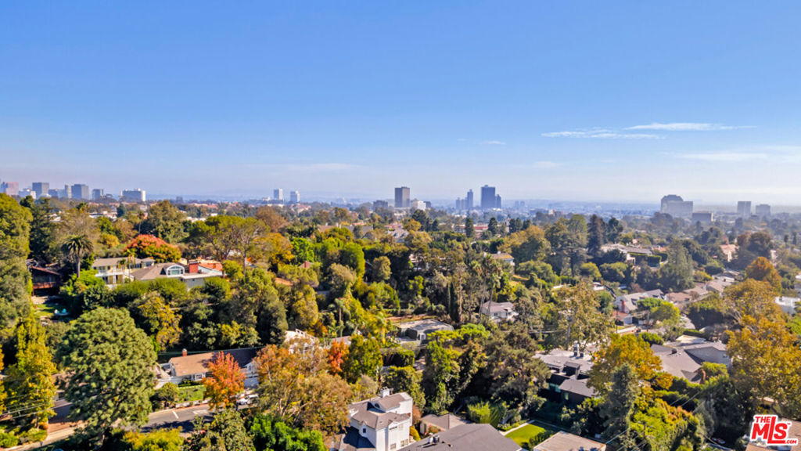418 N Bowling Green Way, Los Angeles, CA, US, 90049
418 N Bowling Green Way, Los Angeles, CA, US, 90049Basics
- Date added: Added 3 days ago
- Category: Residential
- Type: SingleFamilyResidence
- Status: Active
- Bedrooms: 5
- Bathrooms: 4
- Half baths: 0
- Floors: 1, 1
- Area: 2969 sq ft
- Lot size: 7002, 7002 sq ft
- Year built: 1940
- Property Condition: UpdatedRemodeled
- Zoning: LAR1
- County: Los Angeles
- MLS ID: 24457535
Description
-
Description:
All offers are due no later than Wednesday 2/5/25 at 6:00pm. Make all offers- Seller shall carry back paper for buyer up to 2 million, interest rate to be between 6-7%. All offers are due no later than Wednesday 6:00pm. Furniture to be included in sale. This modern Organic Brentwood Oasis with double sided gates, offers a separate Guest House /ADU plus an expansive Yard Located in a charming neighborhood north of Sunset and just moments from the Brentwood Country Mart. This Extensive remodel offers crisp vertical siding, a new roof, new electric, new plumbing & new windows to name a few. This entertaining home showcases clean lines reimagined in every way. The main house offers 3 bedrooms en-suite, plus an office/4th bedroom, and a sleek kitchen featuring Thermador appliances, beautiful kitchen with plenty of cabinet space & a Laundry room. The guest house comes with its own entrance, Bedroom, bathroom, kitchen, Den, and laundry, providing privacy and versatility. Perfect rental income, extended guests, or a home office. The expansive backyard is designed for both relaxation and entertainment, featuring a lush grassy area, (room for a pool) , a large step up hot tub. The courtyard features a built in BBQ, plenty of seating area and a fire-pit with sofas, for cozy nites around the fire. The 2 car garage includes a universal car charger and plenty of storage space. This property combines sustainability with luxury, Set in one of Brentwood's most sought-after locations, this home is the perfect balance of modern design and natural beauty with green landscaping throughout framing this house on all sides.
Show all description
Location
- Directions: North of sunset between Kenter and Bundy
- Lot Size Acres: 0.1607 acres
Building Details
- Architectural Style: Contemporary
- Construction Materials: VerticalSiding
- Foundation Details: Raised,Slab
- Levels: One
Amenities & Features
- Pool Features: SeeRemarks
- Parking Features: Covered,Driveway,Storage
- Spa Features: AboveGround,Heated
- Parking Total: 2
- Roof: Shingle
- Window Features: TintedWindows
- Cooling: CentralAir
- Fireplace Features: Gas
- Furnished: FurnishedOrUnfurnished
- Heating: Central
- Interior Features: SeparateFormalDiningRoom
- Laundry Features: Inside,LaundryRoom
- Appliances: Barbecue,Dishwasher,GasCooktop
Miscellaneous
- List Office Name: Westside Estate Agency-Malibu

