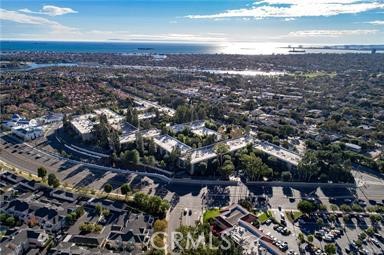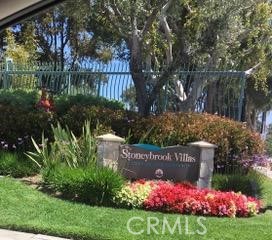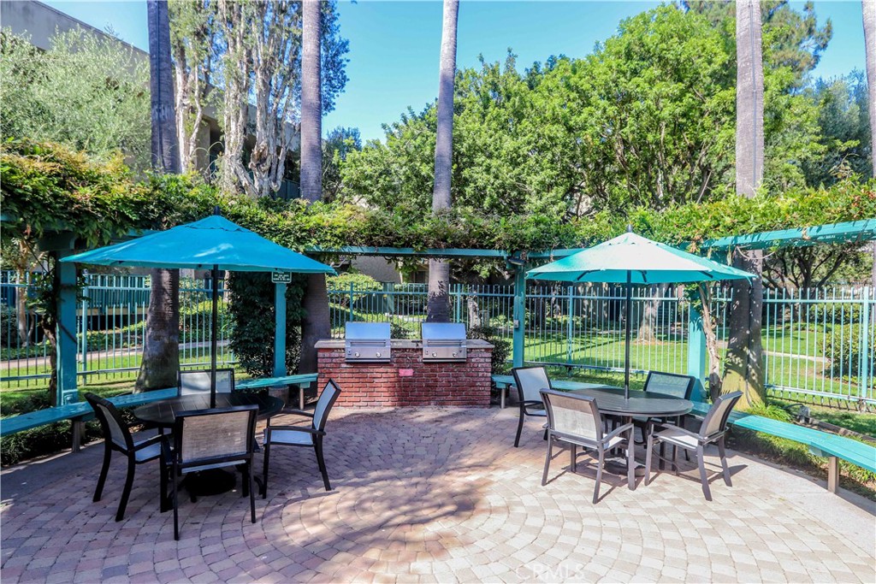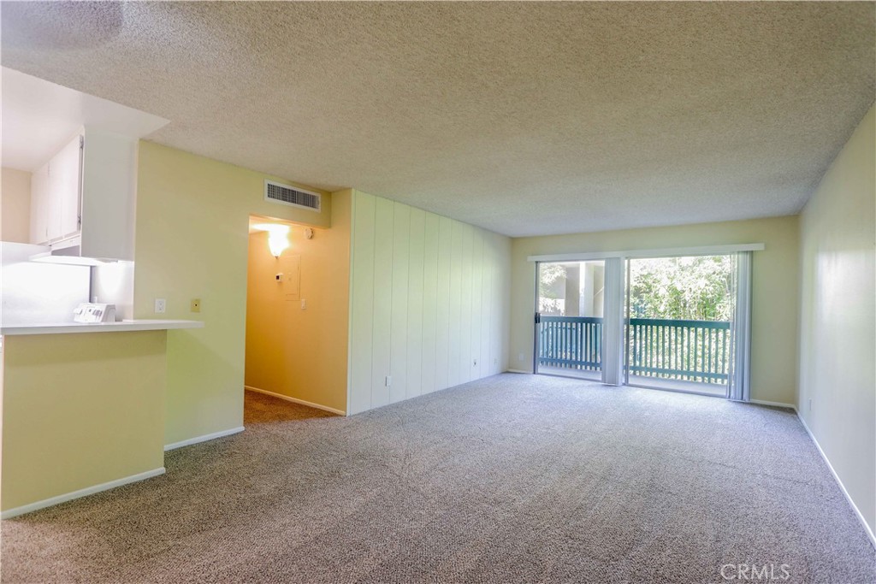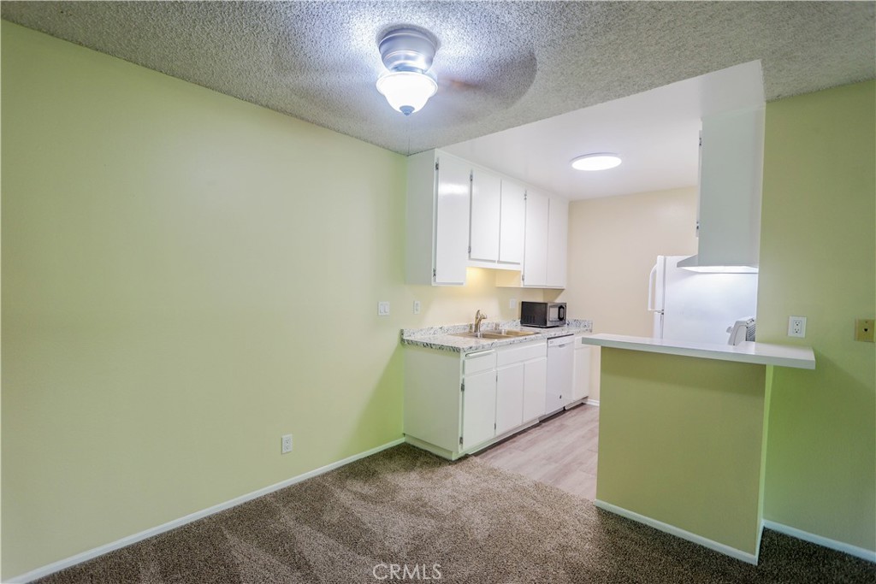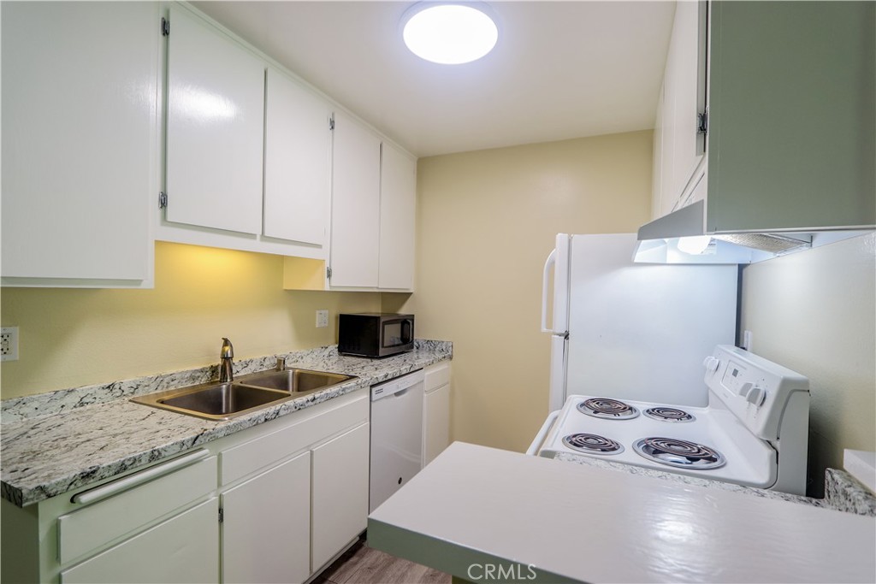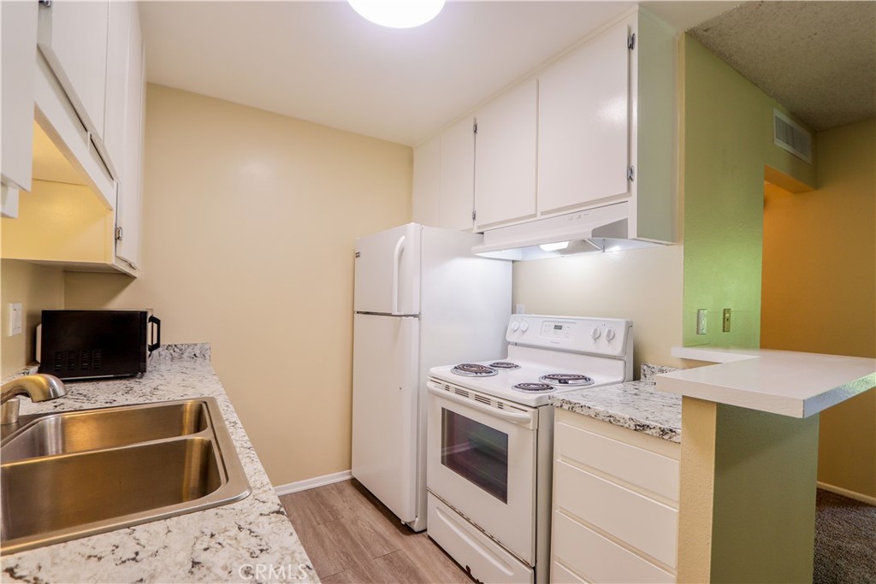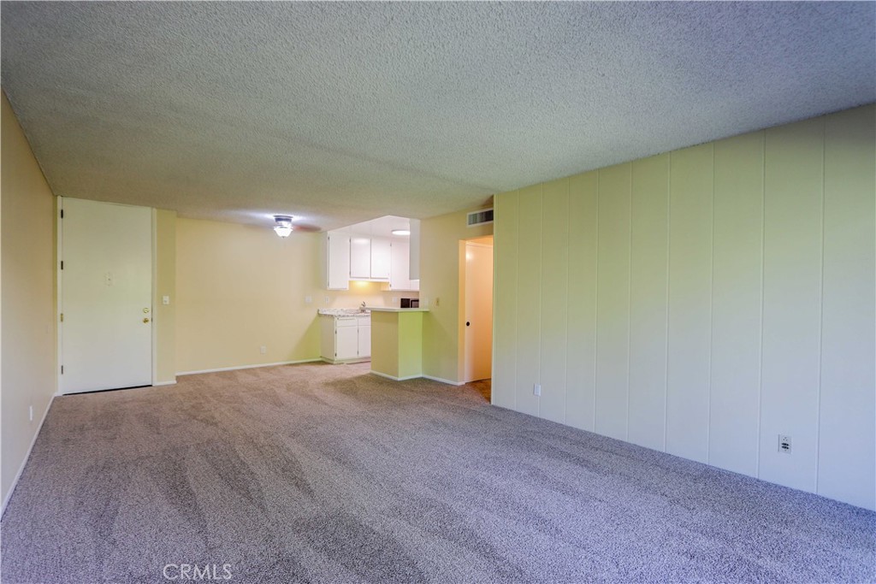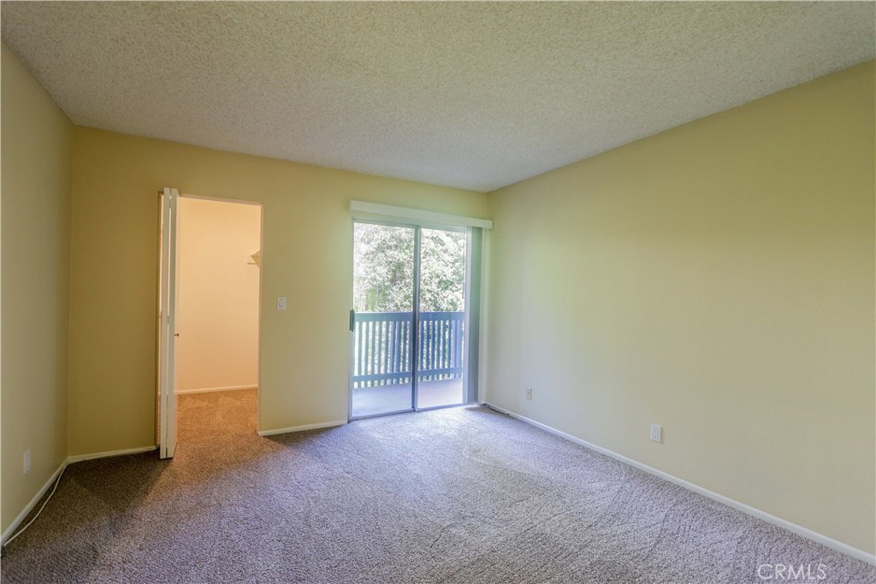Basics
- Date added: Added 2か月 ago
- Category: Residential
- Type: Condominium
- Status: Active
- Bedrooms: 1
- Bathrooms: 1
- Floors: 1, 3
- Area: 693 sq ft
- Lot size: 559615, 559615 sq ft
- Year built: 1970
- View: ParkGreenbelt,TreesWoods
- Subdivision Name: Stoney Brook Villas (ST)
- Zoning: LBPD1
- County: Los Angeles
- MLS ID: PW24222434
Description
-
Description:
Enjoy the charm and convenience of this clean and freshly updated one-bedroom/one-bathroom condominium in the exclusive Stoneybrook Villa’s gated community. Quiet location with views of the south greenbelt and beautiful landscaping blending the resort-style amenities with the comfort of private living. Some of the recent updates for this residence include fresh paint, new carpet, dining room ceiling fan, and kitchen countertop. There is central air conditioning and heating for your comfort throughout the year. The ample storage space includes a generously sized walk-in wardrobe closet and spacious hallway linen and storage closet. Convenience is key, with in-building laundry facilities and two covered subterranean tandem parking spaces. Within the tranquil, gated HOA community, a tapestry of lush greenbelts and impeccable landscaping sets the stage for relaxation. Enjoy access to swimming pools, spas, saunas, and tennis courts. Engage in friendly basketball matches, stay active at the clubhouse and fitness center, or simply unwind in the serene ambiance. This exceptional location effortlessly connects you to both Orange County and Los Angeles. A ten-minute bike ride takes you to CSULB, the beach, Belmont Shore, and 2nd & PCH. Nearby Marine Stadium and Marina Vista Park offer vibrant community hubs with their weekly Farmer's Market and Summer Concerts in the park. Stoneybrook Villas offers an unparalleled living experience that seamlessly combines natural beauty, modern comforts, and a vibrant community spirit. Don't miss the chance to make this beautiful residence your new home!
Show all description
Location
- Directions: Eastside of Bellflower Blvd, North of Colorado
- Lot Size Acres: 12.847 acres
Building Details
- Structure Type: MultiFamily
- Water Source: Public
- Architectural Style: Traditional
- Lot Features: CloseToClubhouse,IrregularLot,LotOver40000Sqft,Landscaped,NearPark,SprinklerSystem
- Sewer: PublicSewer
- Common Walls: TwoCommonWallsOrMore
- Construction Materials: Stucco
- Fencing: Masonry,WroughtIron
- Garage Spaces: 2
- Levels: One
- Other Structures: Gazebo
- Floor covering: Carpet, Vinyl
Amenities & Features
- Pool Features: Heated,InGround,Association
- Parking Features: Assigned,Underground
- Security Features: CarbonMonoxideDetectors,GatedCommunity
- Patio & Porch Features: Covered,Terrace
- Spa Features: Association,Heated,InGround
- Parking Total: 2
- Roof: Composition
- Association Amenities: BilliardRoom,CallForRules,Clubhouse,ControlledAccess,FitnessCenter,MaintenanceGrounds,GameRoom,MeetingRoom,Management,MeetingBanquetPartyRoom,OtherCourts,Barbecue,Pool,PetRestrictions,RecreationRoom,Guard,Sauna,SpaHotTub,TennisCourts,Trash,Water
- Utilities: ElectricityConnected,SewerConnected,WaterConnected
- Window Features: Screens
- Cooling: CentralAir
- Door Features: SlidingDoors
- Exterior Features: KoiPond
- Fireplace Features: None
- Heating: Central
- Interior Features: BreakfastBar,Balcony,OpenFloorplan,GalleyKitchen,MultiplePrimarySuites,PrimarySuite,WalkInClosets
- Laundry Features: CommonArea
- Appliances: Dishwasher,ElectricOven,ElectricRange,Disposal
Nearby Schools
- Middle Or Junior School: Rogers
- Elementary School: Lowell
- High School: Woodrow Wilson
- High School District: Long Beach Unified
Expenses, Fees & Taxes
- Association Fee: $493.28
Miscellaneous
- Association Fee Frequency: Monthly
- List Office Name: First Team Real Estate
- Listing Terms: Cash,VaLoan
- Common Interest: Condominium
- Community Features: Curbs,Gutters,StreetLights,Sidewalks,Gated,Park
- Virtual Tour URL Branded: https://youtu.be/_iliDWOxzPQ
- Attribution Contact: 310-766-1412

