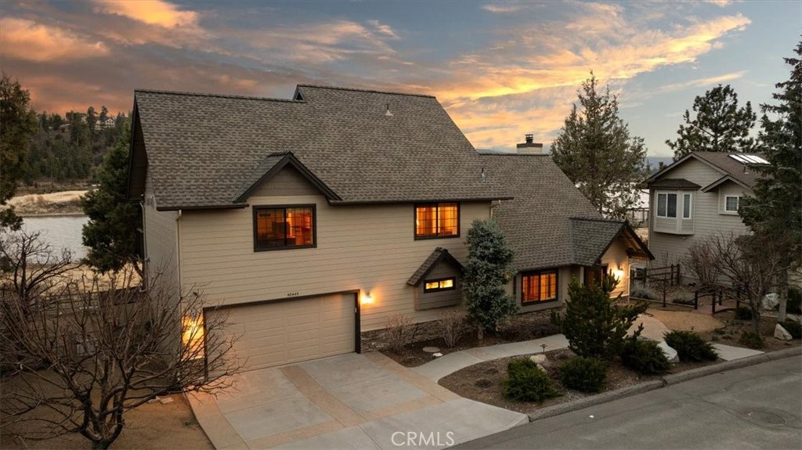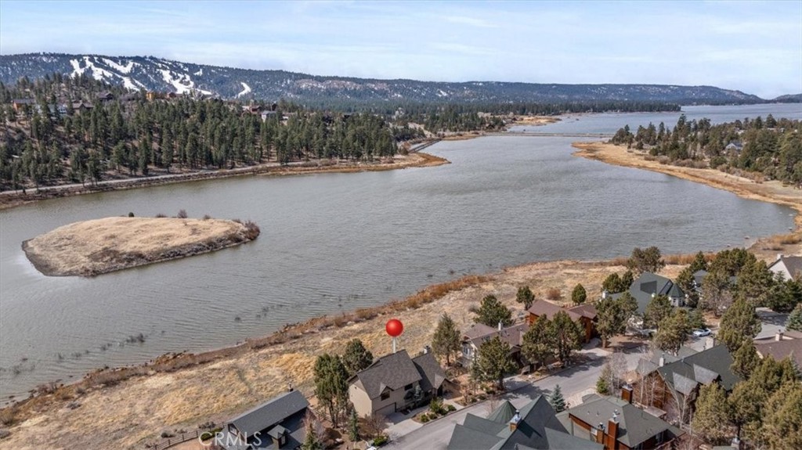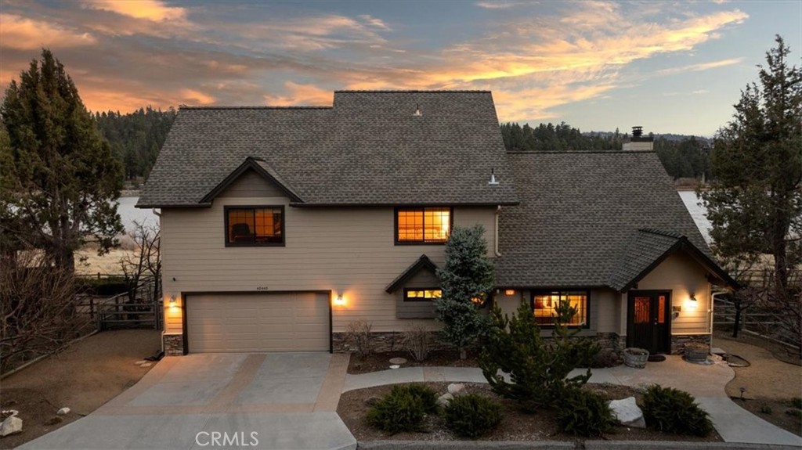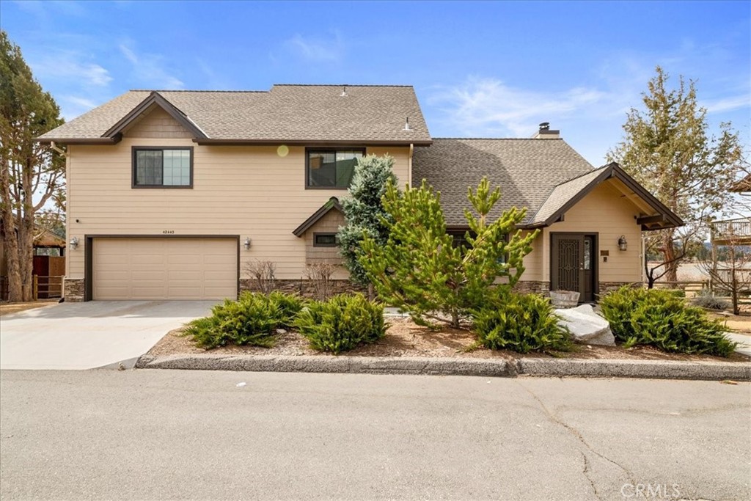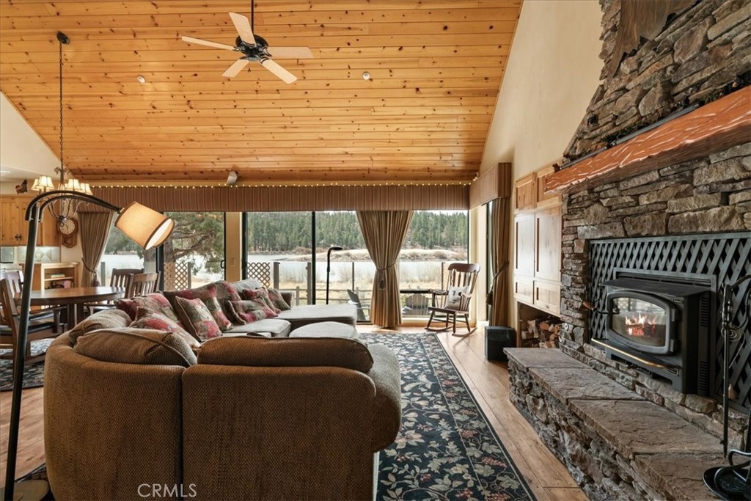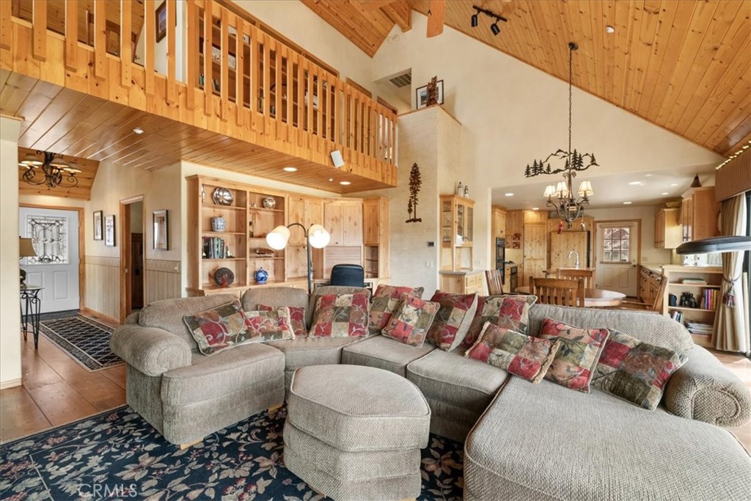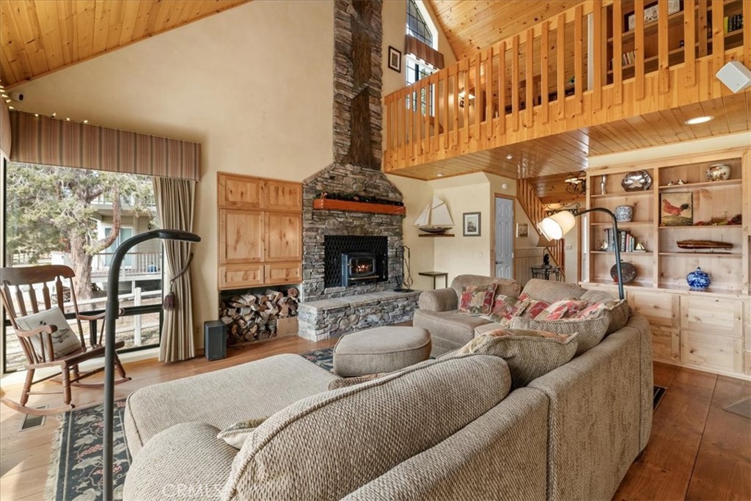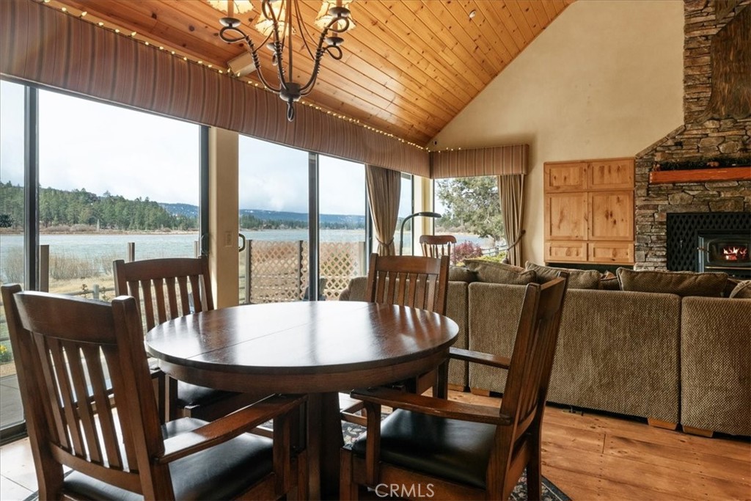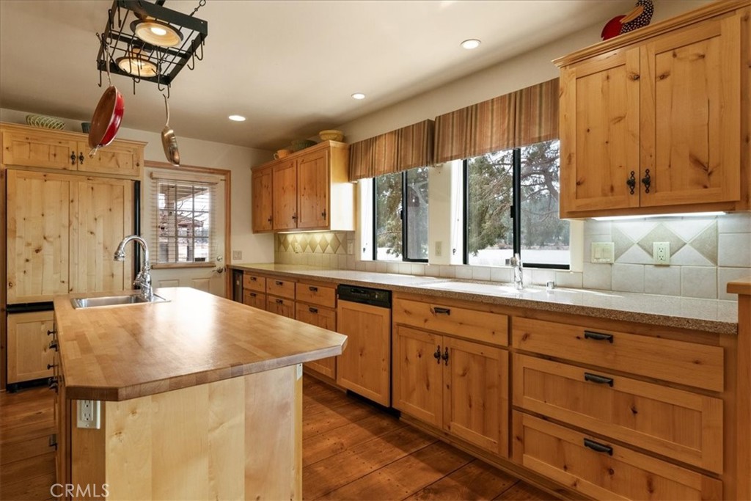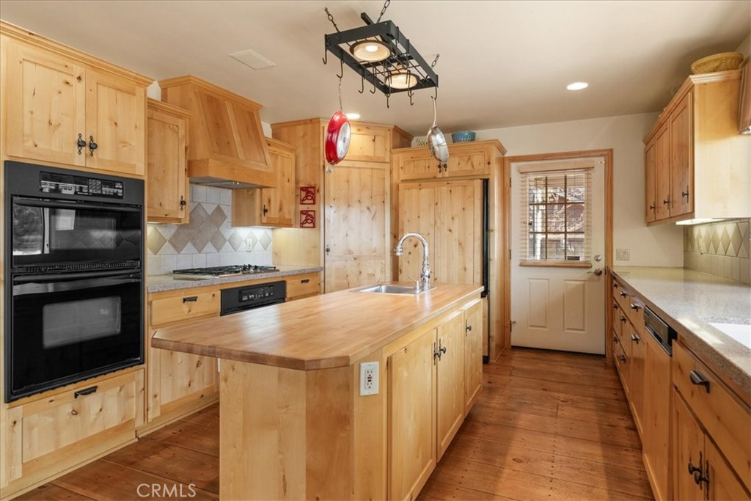42443 Bear, Big Bear City, CA, US, 92314
42443 Bear, Big Bear City, CA, US, 92314Basics
- Date added: Added 4週間 ago
- Category: Residential
- Type: SingleFamilyResidence
- Status: Active
- Bedrooms: 4
- Bathrooms: 3
- Half baths: 1
- Floors: 2, 2
- Area: 2319 sq ft
- Lot size: 10800, 10800 sq ft
- Year built: 2003
- View: Lake,Mountains,Neighborhood,Panoramic,Pond,TreesWoods,Water
- Zoning: BV/RS
- County: San Bernardino
- MLS ID: CV25068266
Description
-
Description:
This stunning Big Bear getaway offers the perfect blend of mountain charm and lakeside living with breathtaking views of the Stanfield Nature Preserve on Baker Pond. As you enter, you're greeted by an inviting family room with lake views, lofted ceilings, and solid wood plank floors, creating a spacious and airy atmosphere. The home features unique hand painted walls throughout for a custom, cozy feel. The primary bedroom and bathroom are on the main floor, offering handicapped-accessible features for ease and convenience, as well as a cedar-lined closet! The kitchen features wood-front appliances, a walk-in pantry, and views of the water. The views from the living room are spectacular, with vistas of both lake and wildlife. Relax on the deck to enjoy the fireworks on the 4th of July with friends and family without leaving home or have a cookout and watch the abundance of nature in the preserve as the sun sets over the lake. For extra space and entertainment, the home also includes a bonus game room/bedroom (included in bedroom count), ideal for gatherings with family and friends, complete with its own heater and balcony overlooking the water. The upstairs full bath even features a jetted tub! This exceptional property combines both beauty and practicality, making it a sanctuary for anyone seeking a harmonious balance of luxury, accessibility, and comfort. Don't miss out on your chance to make memories in this beautiful home, use as a vacation rental, or both!
_____________________________________________________________________________________________
Show all description
Location
- Directions: East on North Shore, South on Bear Loop
- Lot Size Acres: 0.2479 acres
Building Details
- Structure Type: House
- Water Source: Public
- Architectural Style: Custom
- Lot Features: ZeroToOneUnitAcre,RectangularLot,StreetLevel
- Sewer: PublicSewer
- Common Walls: NoCommonWalls
- Fencing: Wood
- Foundation Details: ConcretePerimeter
- Garage Spaces: 2
- Levels: Two
- Other Structures: Storage
- Floor covering: Carpet, Wood
Amenities & Features
- Pool Features: None
- Parking Features: Driveway,Garage
- Patio & Porch Features: Deck
- Spa Features: None
- Accessibility Features: GrabBars,Parking,SeeRemarks
- Parking Total: 2
- Roof: Composition
- Waterfront Features: LakeFront
- Utilities: ElectricityAvailable,ElectricityConnected,NaturalGasAvailable,NaturalGasConnected,SewerAvailable,SewerConnected,WaterAvailable,WaterConnected
- Window Features: DoublePaneWindows
- Cooling: None
- Electric: Standard
- Exterior Features: Barbecue
- Fireplace Features: LivingRoom,WoodBurning
- Heating: Central
- Horse Amenities: RidingTrail
- Interior Features: Balcony,CeilingFans,CathedralCeilings,GraniteCounters,Pantry,MainLevelPrimary,WalkInPantry,WalkInClosets
- Laundry Features: WasherHookup,GasDryerHookup,LaundryRoom
- Appliances: Dishwasher,Disposal,GasRange,GasWaterHeater,HotWaterCirculator,Microwave,Refrigerator,WaterHeater,Dryer,Washer
Nearby Schools
- High School District: Bear Valley Unified
Expenses, Fees & Taxes
- Association Fee: 0
Miscellaneous
- List Office Name: WHEELER STEFFEN SOTHEBY'S INT.
- Listing Terms: CashToNewLoan
- Common Interest: None
- Community Features: Biking,Curbs,DogPark,Foothills,Fishing,Golf,Hiking,HorseTrails,Hunting,Lake,Mountainous,NearNationalForest,Park,Rural,WaterSports
- Attribution Contact: 909-557-8285

