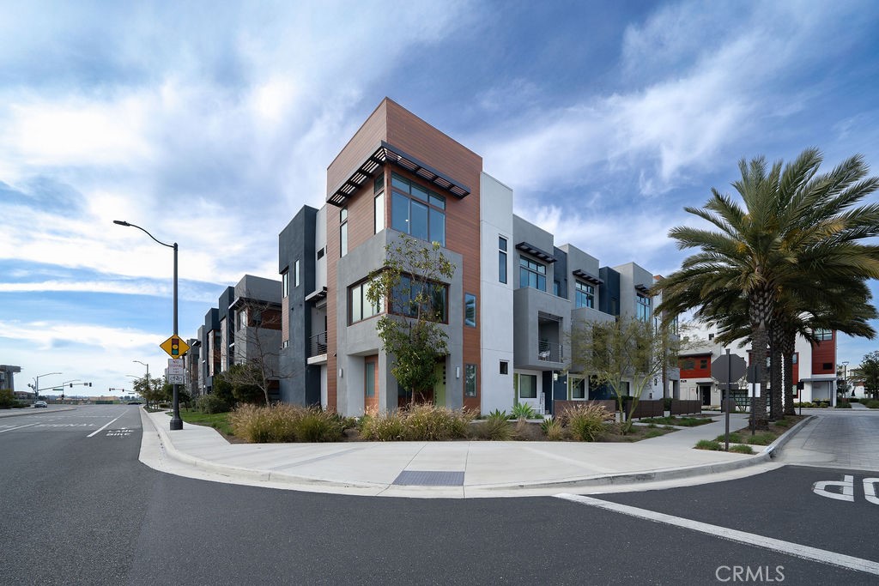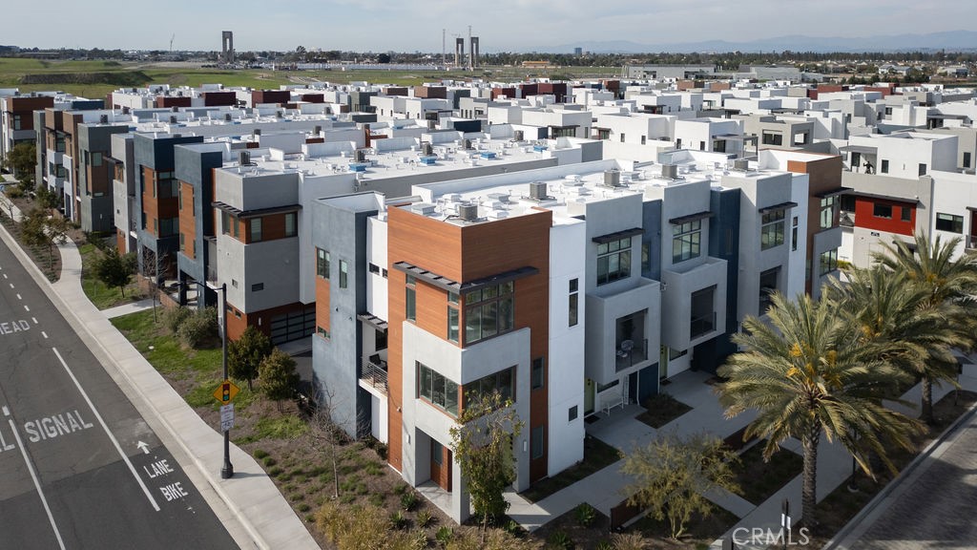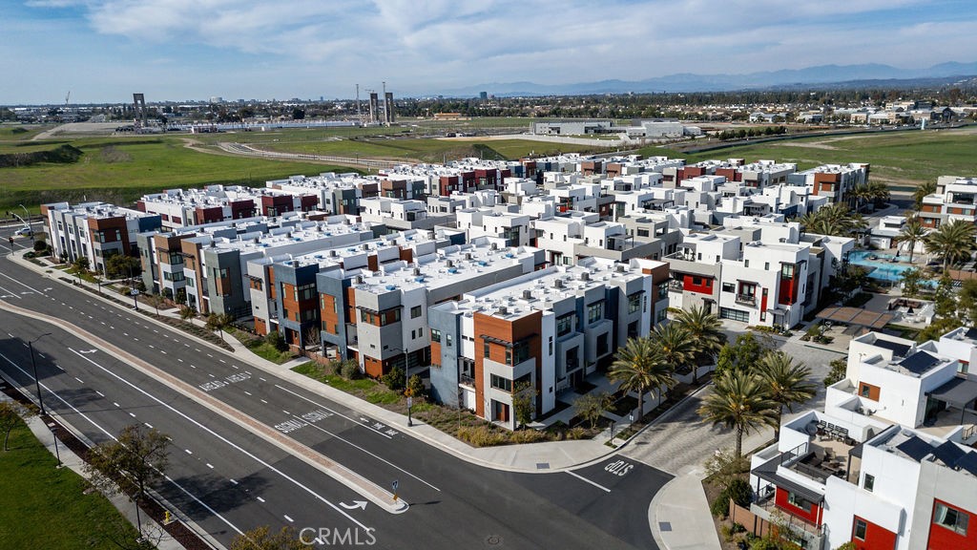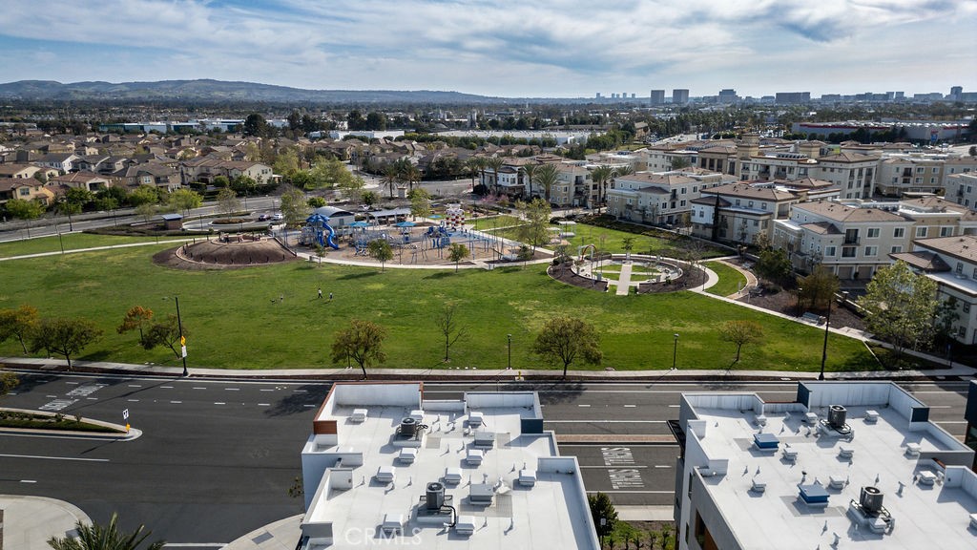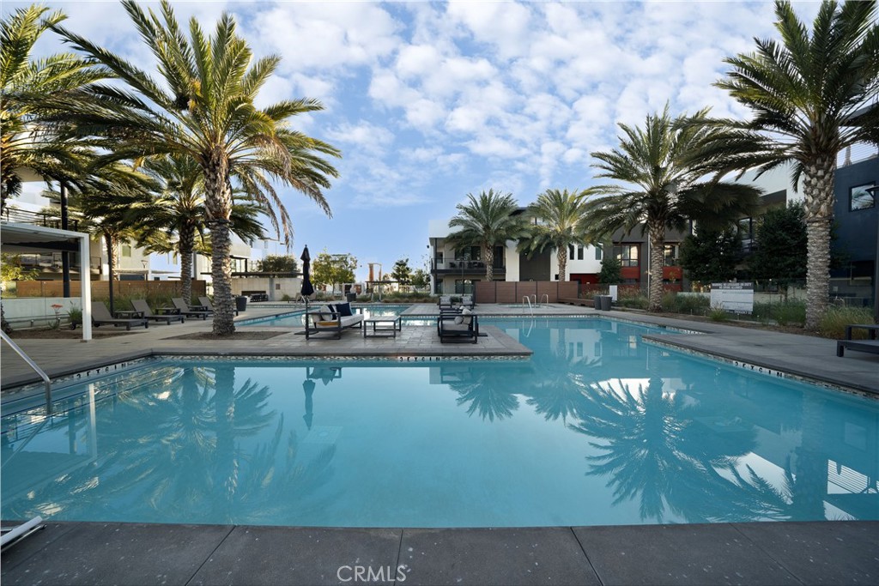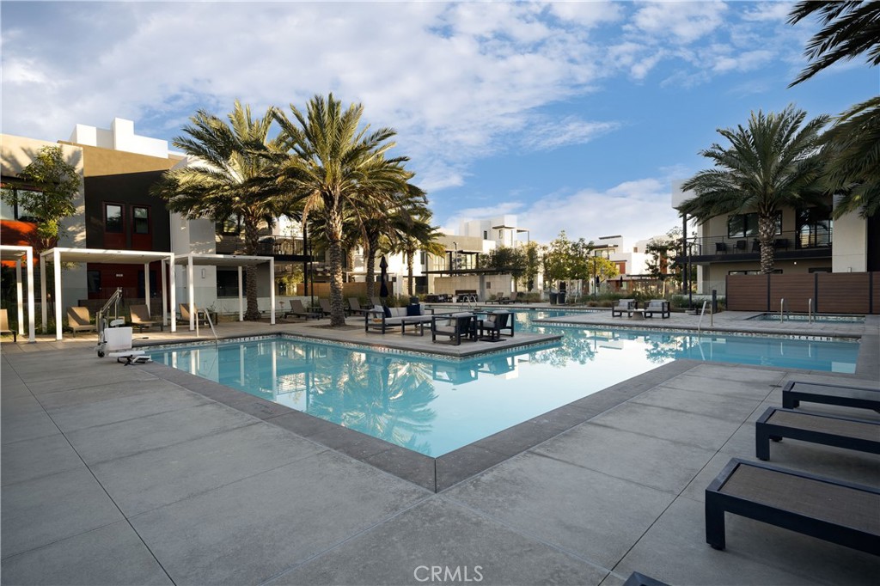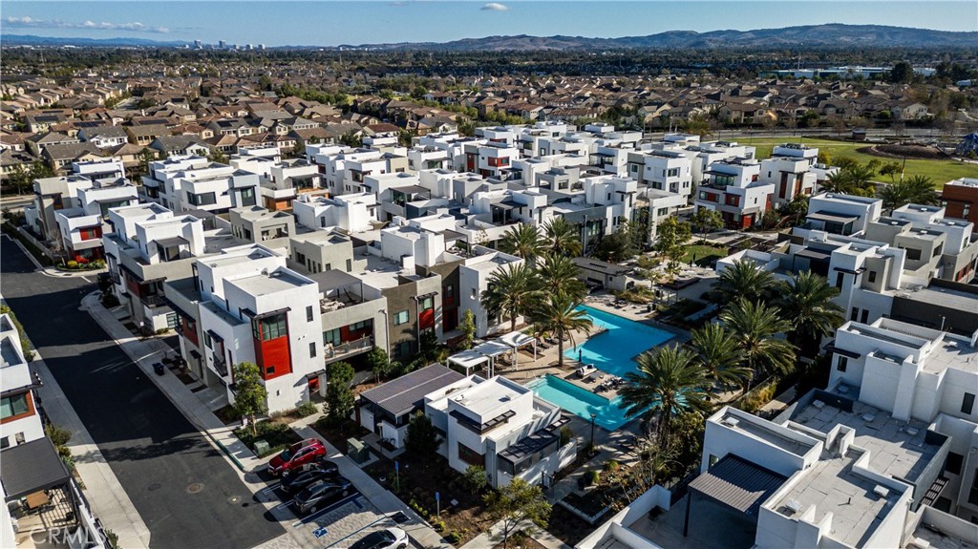430 Transport, Tustin, CA, US, 92782
430 Transport, Tustin, CA, US, 92782Basics
- Date added: Added 4日 ago
- Category: Residential
- Type: Townhouse
- Status: Active
- Bedrooms: 4
- Bathrooms: 4
- Half baths: 1
- Floors: 3
- Area: 2202 sq ft
- Lot size: 9509, 9509 sq ft
- Year built: 2020
- View: CityLights,Canyon,Hills,Mountains,Neighborhood
- Subdivision Name: Levity at Tustin Legacy
- County: Orange
- MLS ID: OC25082341
Description
-
Description:
STUNNING MODEL HOME WITH PANORAMIC PARK & MOUNTAIN VIEWS — This beautifully upgraded CORNER UNIT is flooded with NATURAL LIGHT and showcases some of the BEST VIEWS in Tustin Legacy. Over 2,200 SQFT of open living space, only ONE SHARED WALL, and thoughtfully designed finishes make this home truly one of a kind.
Enjoy a versatile 4 BED / 3.5 BATH layout, including a private FIRST-FLOOR BEDROOM with a FULL EN-SUITE BATH—perfect for guests or a home office. The MAIN LEVEL offers an expansive great room and a sleek CHEF’S KITCHEN featuring quartz countertops, smart stainless-steel appliances, a generous island, and a covered balcony that frames the PARK & HANGAR VIEWS beautifully.
Upstairs, the PRIMARY SUITE is a SHOWSTOPPER, with oversized windows that capture morning light and sweeping views of the park and surrounding landscape. Two additional bedrooms complete the top floor, each offering its own scenic outlook.
Located in the desirable Levity Community, this home includes access to RESORT-STYLE AMENITIES—pool, spa, and BBQ area—and is just steps from Victory Park, top-rated schools, and The District at Tustin.
Show all description
Location
- Directions: Tustin Ranch Road and Victory
- Lot Size Acres: 0.2183 acres
Building Details
- Structure Type: House
- Water Source: Public
- Basement: Unfinished
- Sewer: PublicSewer
- Common Walls: OneCommonWall,NoOneAbove,NoOneBelow
- Garage Spaces: 2
- Levels: ThreeOrMore
Amenities & Features
- Pool Features: Community,Association
- Parking Features: Garage,GarageFacesRear
- Parking Total: 2
- Association Amenities: DogPark,OutdoorCookingArea,Barbecue,Pool,SpaHotTub
- Cooling: CentralAir
- Electric: Standard
- Fireplace Features: None
- Interior Features: Balcony,SeparateFormalDiningRoom,OpenFloorplan,Pantry,QuartzCounters,BedroomOnMainLevel,Loft,MainLevelPrimary,WalkInClosets
- Laundry Features: Inside,LaundryRoom
- Appliances: SixBurnerStove,Dishwasher,GasOven,GasRange,Refrigerator
Nearby Schools
- High School District: Tustin Unified
Expenses, Fees & Taxes
- Association Fee: $495
Miscellaneous
- Association Fee Frequency: Monthly
- List Office Name: The Oppenheim Group
- Listing Terms: Cash,CashToNewLoan,Conventional,Exchange1031,FHA,FannieMae,FreddieMac,VaLoan
- Common Interest: Condominium
- Community Features: Biking,DogPark,Park,Pool
- Attribution Contact: 949-527-8281

