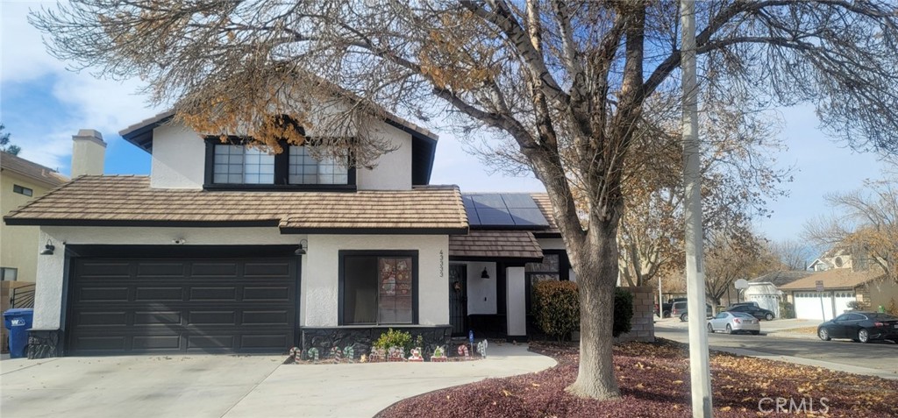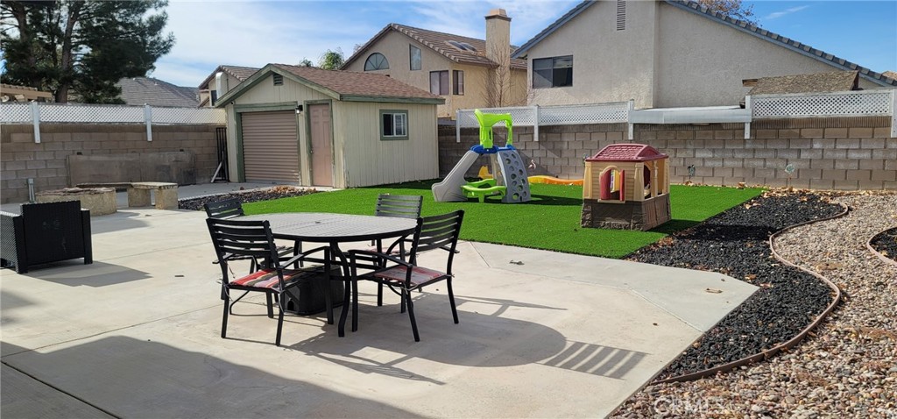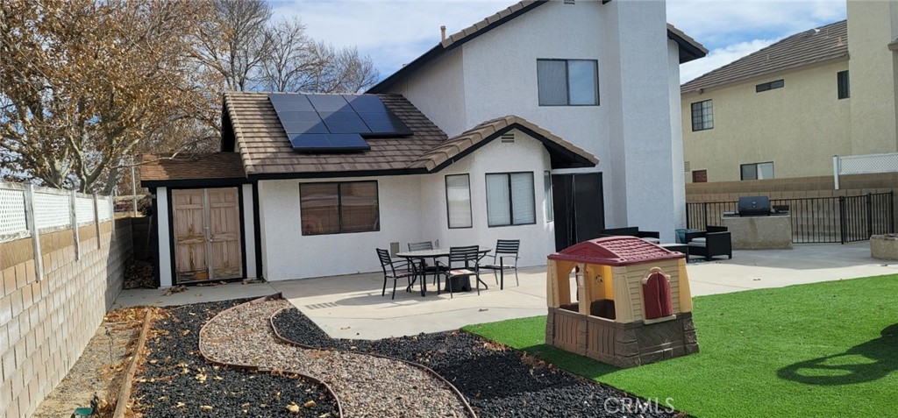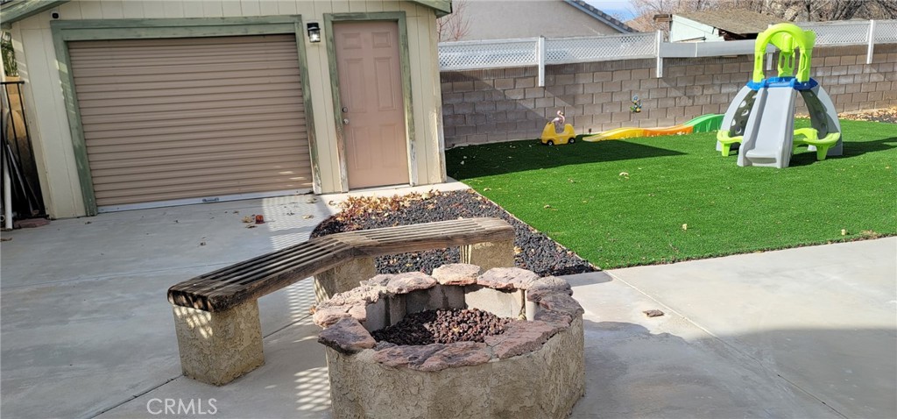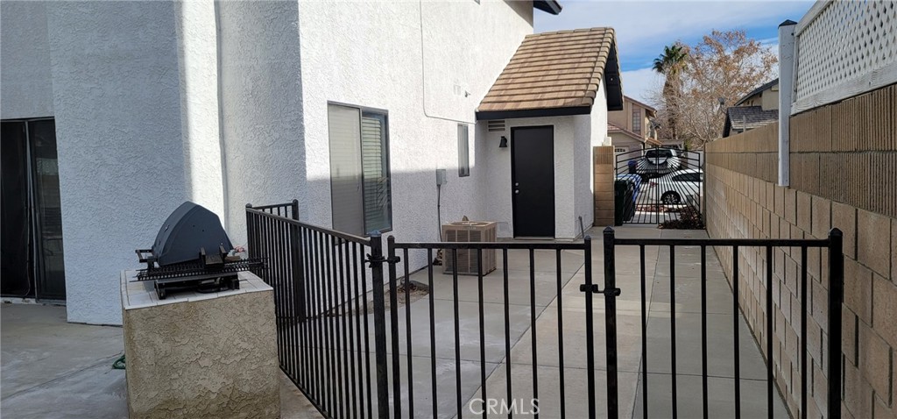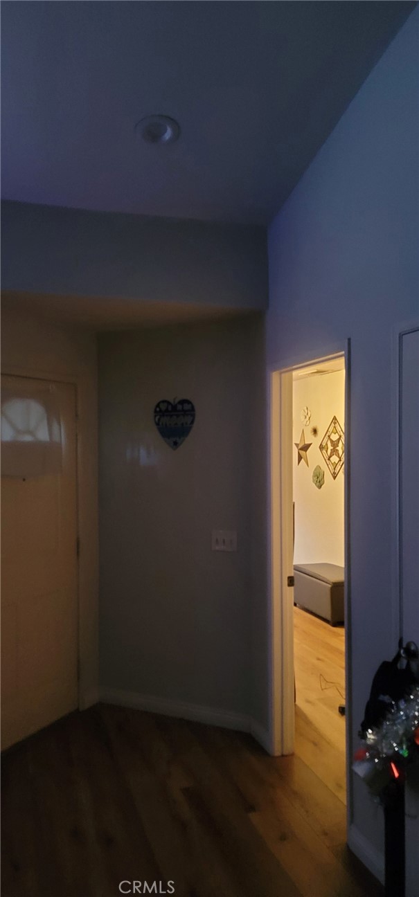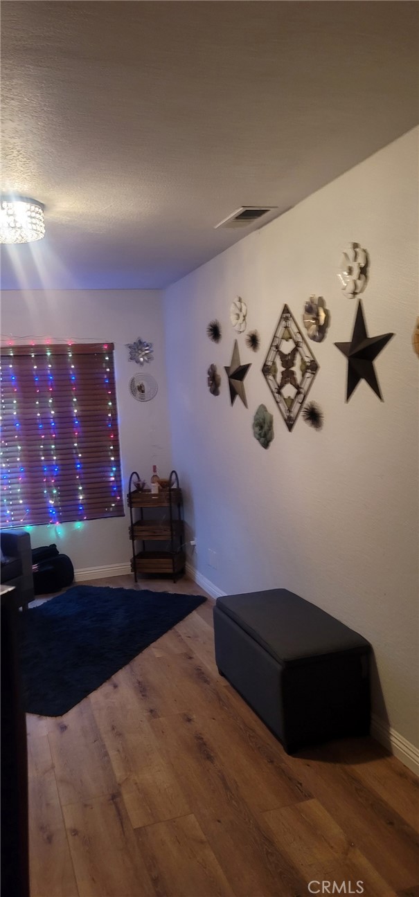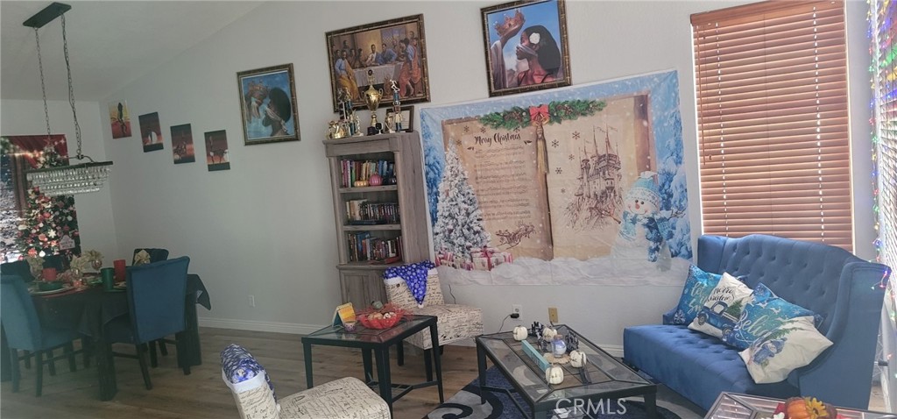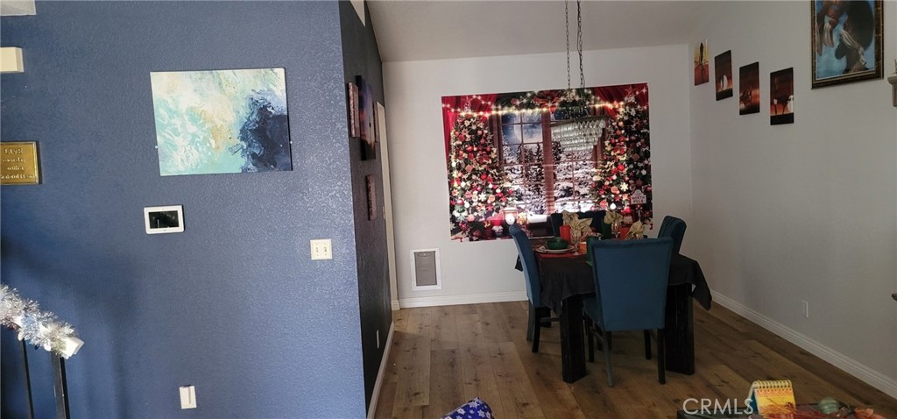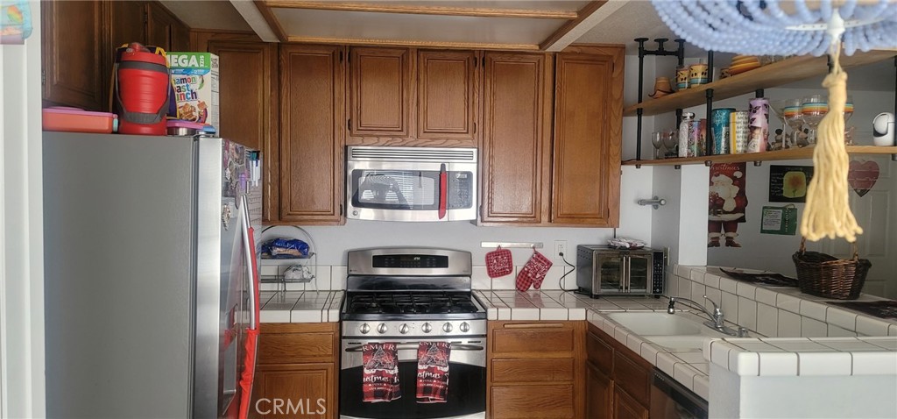43333 Cottage Lane, Lancaster, CA, US, 93536
43333 Cottage Lane, Lancaster, CA, US, 93536Basics
- Date added: Added 2 days ago
- Category: Residential
- Type: SingleFamilyResidence
- Status: Active
- Bedrooms: 4
- Bathrooms: 3
- Floors: 2, 2
- Area: 1809 sq ft
- Lot size: 6413, 6413 sq ft
- Year built: 1989
- View: ParkGreenbelt,Neighborhood
- Zoning: LRA22*
- County: Los Angeles
- MLS ID: PW25000597
Description
-
Description:
A SPACIOUS, WELL MAINTAINED, 4 BR Corner Lot Home including the Guest Room/Office downstairs is a MUST SEE! Located in a quiet westside community that backs up to the Prime Desert Woodland Preserve and has great curb appeal and views. Upon entry, an Open Living room and dining room start the visual flow of comfortability. Upstairs Main Bedroom has barn doors to the master bath area, which has dual sinks, and a separate tub and shower, and dual closets. Two additional sizeable rooms upstairs. Upgrades throughout the home include fresh paint, Custom racks and a pantry with a breakfast nook with built in seating and storage cabinet in the kitchen area. Hard wood flooring and wide baseboards throughout the home flows into the family room where you'll find a nice fireplace and a great view to the large back yard with upgraded turf for low maintenance. Indoor laundry room with storage cabinets. Plenty of storage in the back yard includes two sheds (one is a work shed). Built in BBQ grill and fire pit area and plenty of concrete for lounging and entertaining. Paved side yard.
Show all description
Location
- Directions: 14 fwy N to Ave L, left to 30th St W to Ave K-4, S to Cabana, W to Cottage
- Lot Size Acres: 0.1472 acres
Building Details
- Structure Type: House
- Water Source: Public
- Lot Features: ZeroToOneUnitAcre,CornerLot
- Open Parking Spaces: 2
- Sewer: PublicSewer
- Common Walls: NoCommonWalls
- Garage Spaces: 2
- Levels: Two
Amenities & Features
- Pool Features: None
- Parking Features: DirectAccess,Driveway,Garage
- Accessibility Features: Parking
- Parking Total: 4
- Cooling: CentralAir
- Fireplace Features: FamilyRoom
- Heating: Central,Fireplaces
- Interior Features: BreakfastArea,CeilingFans,SeparateFormalDiningRoom,EatInKitchen,OpenFloorplan,RecessedLighting,AllBedroomsUp,BedroomOnMainLevel
- Laundry Features: LaundryRoom
- Appliances: Dishwasher,GasOven,Microwave,Refrigerator,Dryer,Washer
Nearby Schools
- High School District: Antelope Valley Union
Expenses, Fees & Taxes
- Association Fee: 0
Miscellaneous
- List Office Name: United Realty Center, Inc.
- Listing Terms: Cash,Conventional,FHA,Submit
- Common Interest: None
- Community Features: Biking,PreservePublicLand
- Exclusions: Personal Items and washer and dryer
- Inclusions: Refrigerator, stove, microwave, and dishwasher
- Attribution Contact: 310-429-5284

