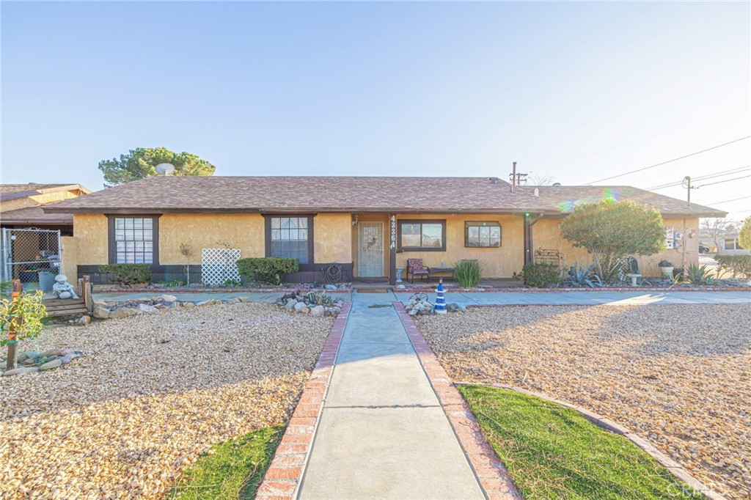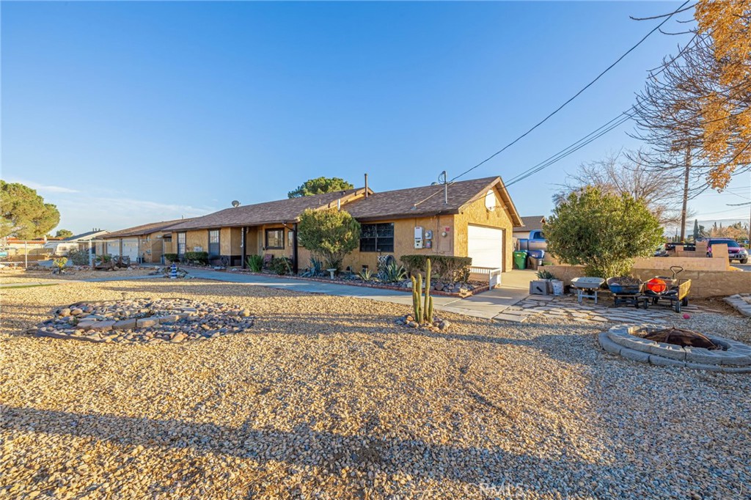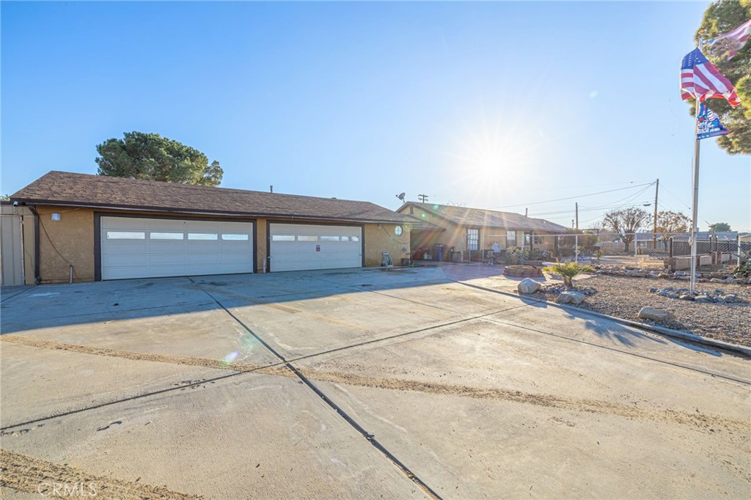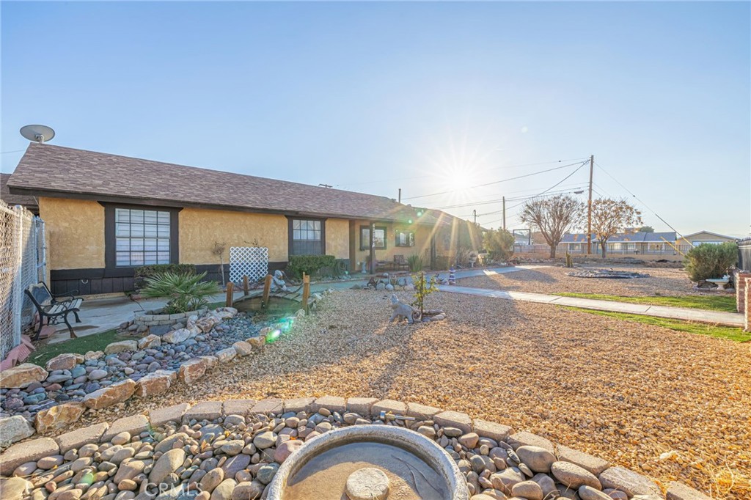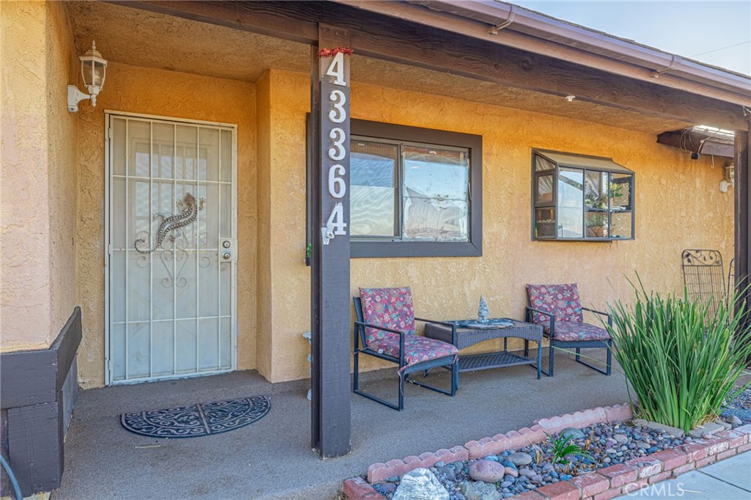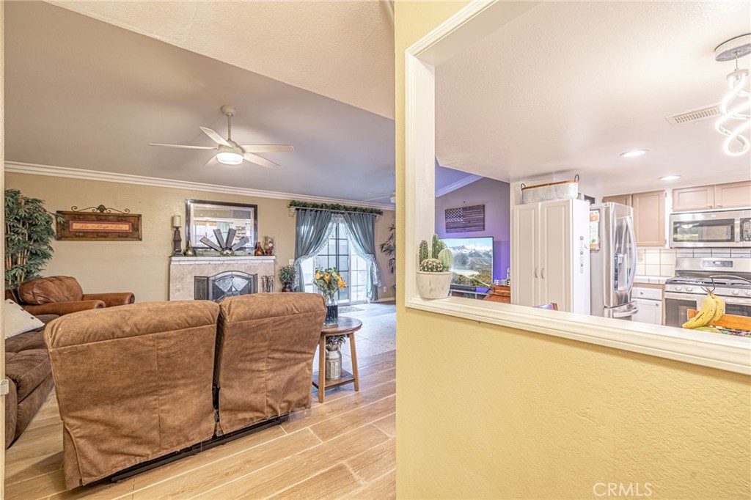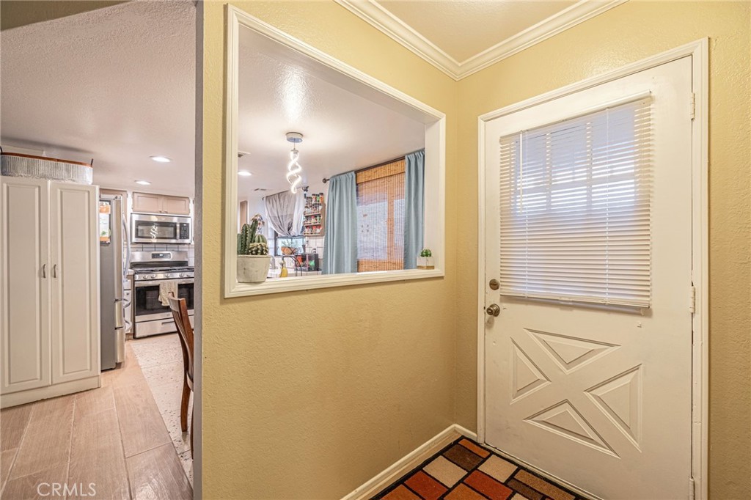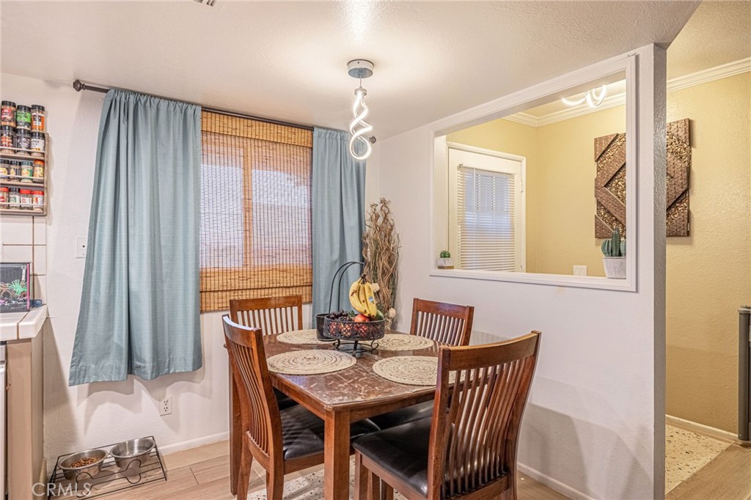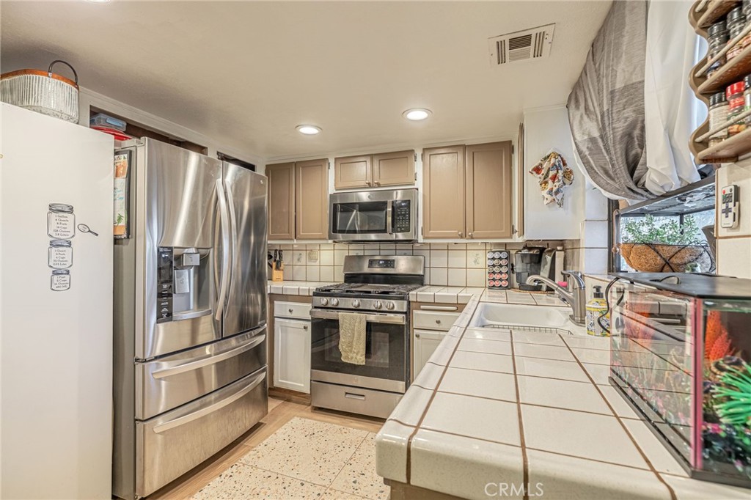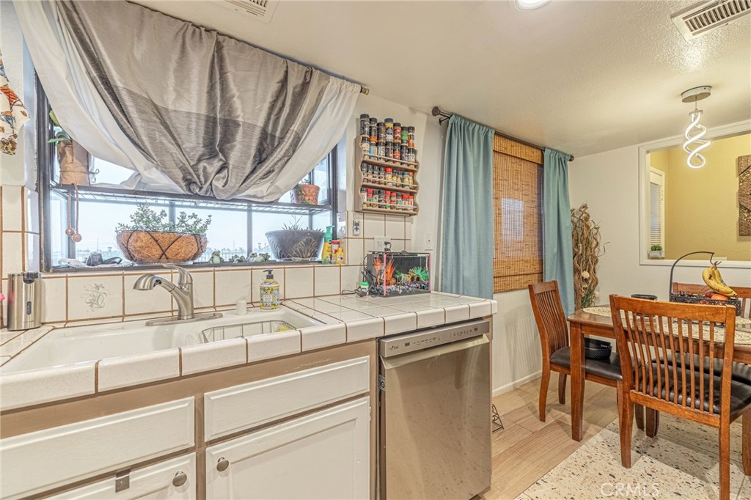43364 41st Street W, Quartz Hill, CA, US, 93536
43364 41st Street W, Quartz Hill, CA, US, 93536Basics
- Date added: Added 4 days ago
- Category: Residential
- Type: SingleFamilyResidence
- Status: Active
- Bedrooms: 3
- Bathrooms: 2
- Half baths: 0
- Floors: 1, 1
- Area: 1288 sq ft
- Lot size: 27977, 27977 sq ft
- Year built: 1983
- Property Condition: UpdatedRemodeled
- View: Mountains
- Zoning: LCA110000*
- County: Los Angeles
- MLS ID: SR24231250
Description
-
Description:
Westside Single Story on 27,000+ SF Corner Lot! Block Walls and Wrought Iron with Gates. 3 + 2. 1298 SF. Built in 1983. Comp Roof. 2-Car Garage PLUS Separate Oversized 4-Car Garage-Workshop! Stucco Exterior. Wood Trim. Front Xeroscaping. Firepits. Planters. Mature Trees. Brick-Ribboned Sidewalk. Covered Front Porch. Italian Porcelain Tile Flooring. White LR Fireplace. Crown Moulding. Nice Kitchen with Wood Cabinets, Tile Counters and Stainless Appliances. Dining Area. Hall Bath has Oversized Travertine Shower! All Bedrooms have Ceiling Fans. Primary Bath has Marble Tile Walk-in Shower! Decora Paddles. More Crown Moulding. 2 Sliders to Rear. Breezeway. Storage Sheds. Gazebo. AG Pool. Cross-Fenced. Large Open Area Perfect for Toys, Pool or ADU! Solar is Free and Clear! Show and Sell this Winner!
Show all description
Location
- Directions: 14 Freeway - Exit Avenue K and Head West - Left on 40th West - Right on Avenue K-4 - On Left Side!
- Lot Size Acres: 0.6423 acres
Building Details
- Structure Type: House
- Water Source: Public
- Architectural Style: Contemporary
- Lot Features: CornerLot,DesertBack,DesertFront,HorseProperty,RectangularLot,ValueInLand
- Sewer: SepticTank
- Common Walls: NoCommonWalls
- Construction Materials: Frame,Stucco
- Fencing: Block,ChainLink,CrossFenced,WroughtIron
- Foundation Details: Slab
- Garage Spaces: 6
- Levels: One
- Other Structures: Sheds
- Floor covering: Carpet, Tile
Amenities & Features
- Pool Features: AboveGround,Private
- Parking Features: DoorMulti,Garage,GarageDoorOpener,RvAccessParking,WorkshopInGarage
- Security Features: CarbonMonoxideDetectors,SmokeDetectors
- Patio & Porch Features: Concrete
- Spa Features: None
- Parking Total: 6
- Roof: Composition,Shingle
- Utilities: ElectricityConnected,NaturalGasConnected,PhoneConnected,WaterConnected
- Window Features: DoublePaneWindows
- Cooling: CentralAir,Electric
- Door Features: SlidingDoors
- Electric: Volts220Other,ElectricityOnProperty,PhotovoltaicsSellerOwned,SeeRemarks
- Exterior Features: Lighting
- Fireplace Features: Gas,LivingRoom,WoodBurning
- Heating: Central,ForcedAir,NaturalGas
- Interior Features: CeilingFans,RecessedLighting,TileCounters
- Laundry Features: GasDryerHookup,InGarage
- Appliances: Dishwasher,Disposal,GasOven,GasRange,Microwave,Refrigerator
Nearby Schools
- High School District: Westside Union
Expenses, Fees & Taxes
- Association Fee: 0
Miscellaneous
- List Office Name: James Baker Realty, Inc.
- Listing Terms: Cash,Conventional,Fha203k,FHA,VaLoan
- Common Interest: None
- Community Features: Suburban
- Direction Faces: North
- Attribution Contact: 661-816-3395

