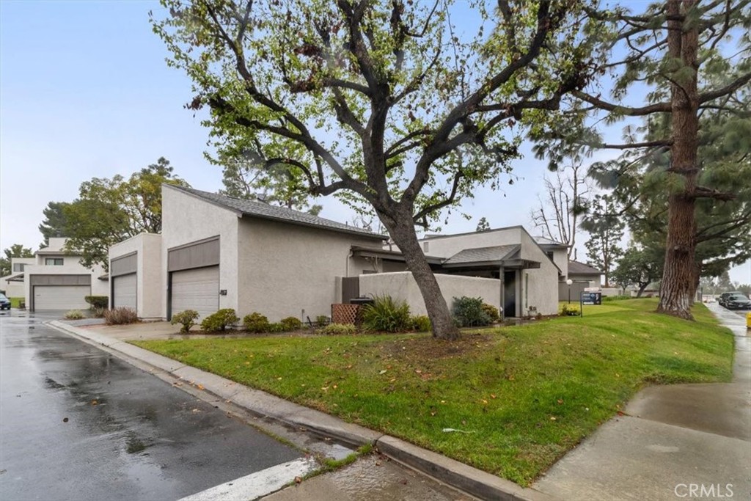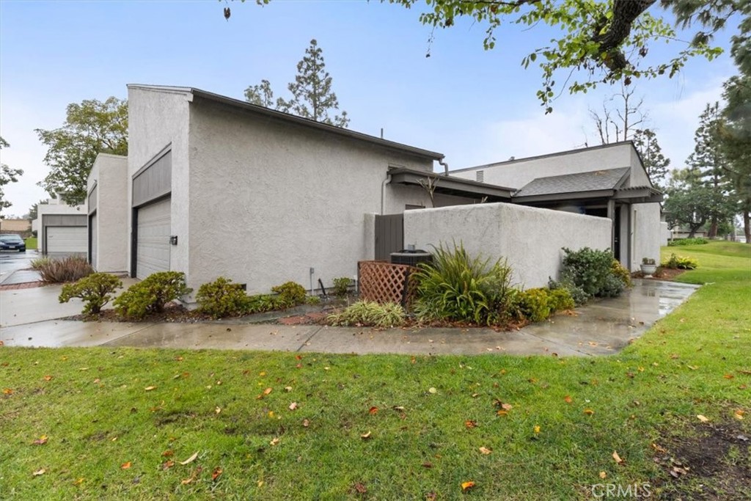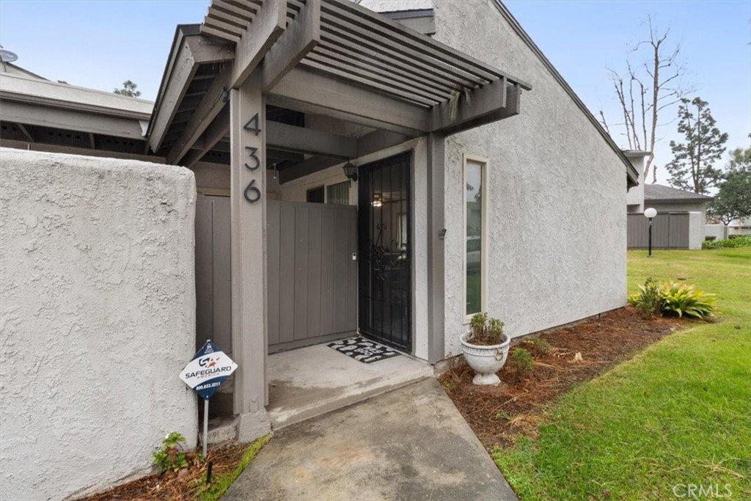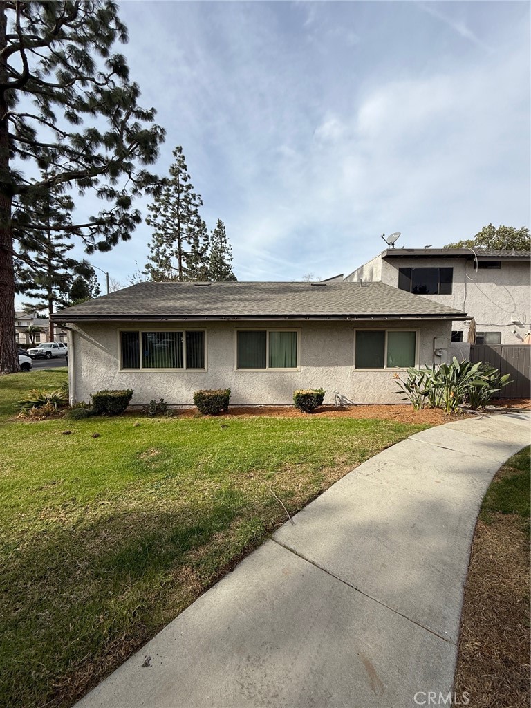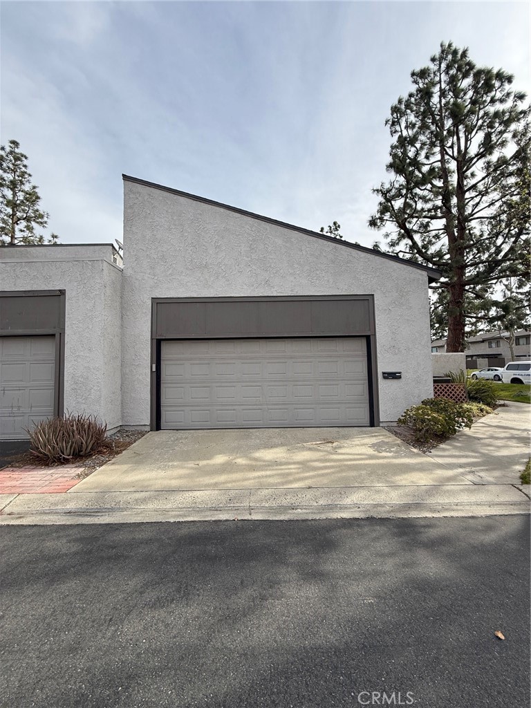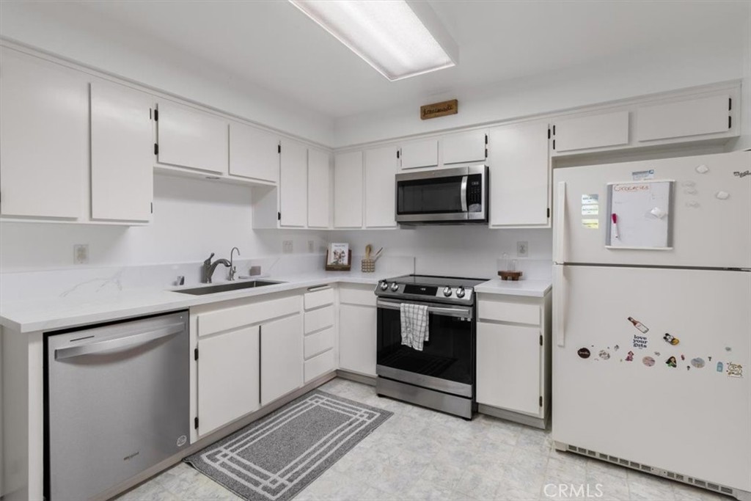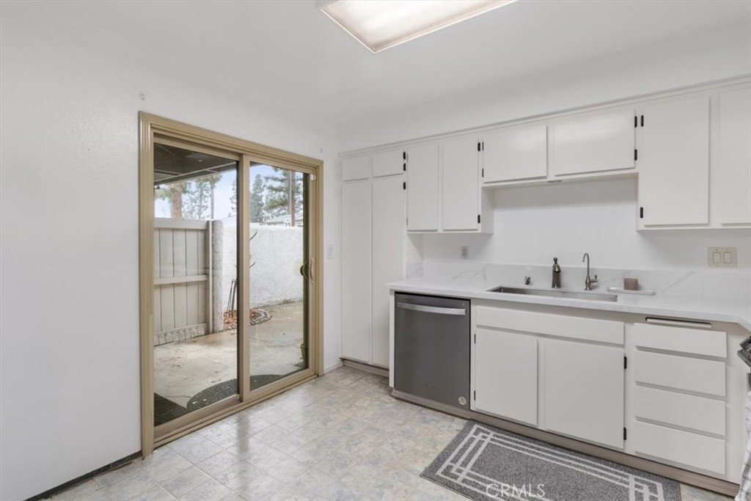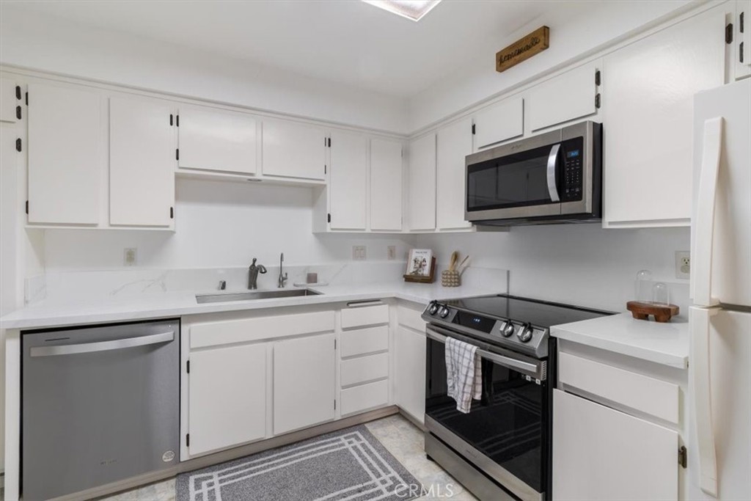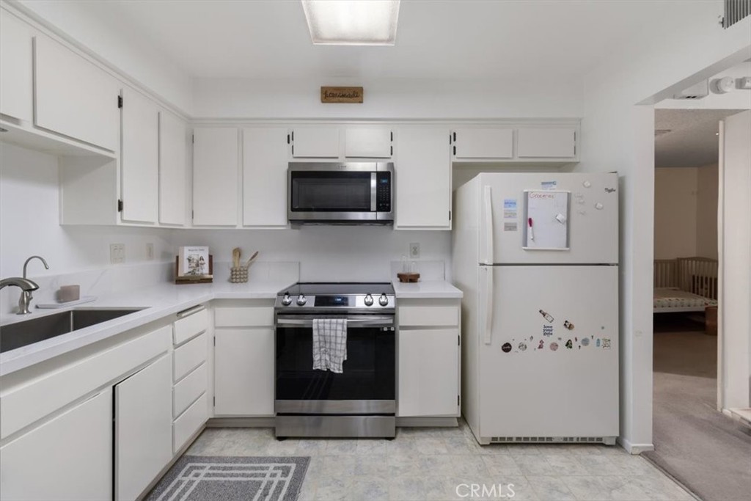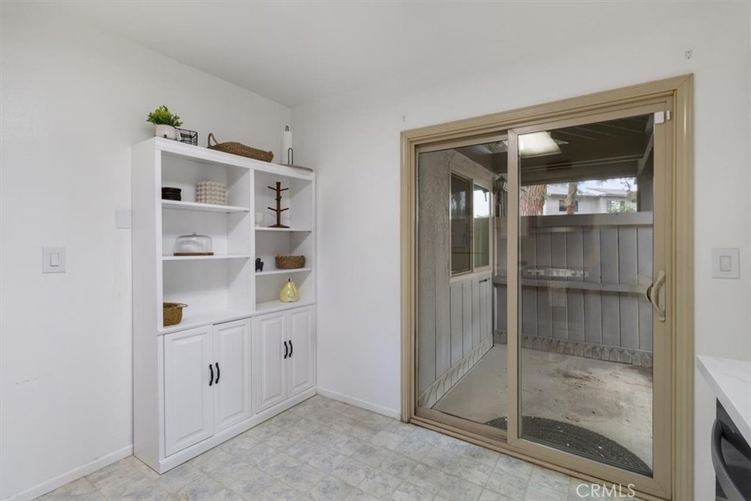436 N Via Lucera, Anaheim, CA, US, 92806
436 N Via Lucera, Anaheim, CA, US, 92806Basics
- Date added: Added 2 days ago
- Category: Residential
- Type: SingleFamilyResidence
- Status: Active
- Bedrooms: 2
- Bathrooms: 2
- Floors: 1, 1
- Area: 943 sq ft
- Lot size: 2104, 2104 sq ft
- Year built: 1974
- Property Condition: Turnkey
- View: None
- Subdivision Name: Villa Frontera (VLFT)
- County: Orange
- MLS ID: PW25015300
Description
-
Description:
Discover this beautiful single story 2-bedroom, 2-bathroom townhome nestled in a peaceful cul-de-sac. This home features a remodeled kitchen with quartz counter tops and two bathrooms, offering modern finishes and functionality. The spacious open concept living and dining area provides a comfortable and inviting atmosphere, perfect for entertaining. It offers new roof, newer Dual pane windows, air conditioning and heating system, and newer stainless-steel appliances. Enjoy the convenience of a 2-car garage with a driveway, direct access and auto opener, ensuring ample parking. Step outside to a private patio, ideal for relaxing or outdoor gatherings. Community offers a gated large pool, toddlers pool and clubhouse. With its prime location and thoughtful updates, this townhome is a must-see!
Show all description
Location
- Directions: West of Glassel/ South of Frontera
- Lot Size Acres: 0.0483 acres
Building Details
- Structure Type: House
- Water Source: Public
- Architectural Style: Contemporary
- Lot Features: CornerLot,CulDeSac
- Sewer: PublicSewer,SewerTapPaid
- Common Walls: OneCommonWall
- Construction Materials: Drywall,Frame,Glass,Concrete,Stucco
- Fencing: Wood
- Foundation Details: Permanent
- Garage Spaces: 2
- Levels: One
- Floor covering: Carpet, Vinyl
Amenities & Features
- Pool Features: Community
- Parking Features: DirectAccess,DoorSingle,Garage,GarageDoorOpener,GarageFacesSide
- Security Features: CarbonMonoxideDetectors,Firewalls,SmokeDetectors
- Patio & Porch Features: Concrete,Covered,Patio
- Spa Features: None
- Accessibility Features: AccessibleDoors
- Parking Total: 2
- Roof: Composition
- Association Amenities: Clubhouse,Insurance,MeetingRoom,PetRestrictions
- Utilities: ElectricityConnected,PhoneConnected,SewerConnected,WaterConnected
- Cooling: CentralAir
- Electric: ElectricityOnProperty
- Fireplace Features: None
- Heating: Central
- Interior Features: AllBedroomsDown,Attic,BedroomOnMainLevel,MainLevelPrimary
- Laundry Features: WasherHookup,ElectricDryerHookup,InGarage
- Appliances: Dishwasher,ElectricOven,ElectricRange,Disposal
Nearby Schools
- Middle Or Junior School: Kraemer
- Elementary School: Rio Vista
- High School: Valencia
- High School District: Placentia-Yorba Linda Unified
Expenses, Fees & Taxes
- Association Fee: $450
Miscellaneous
- Association Fee Frequency: Monthly
- List Office Name: Keller Williams Realty
- Listing Terms: Cash,CashToNewLoan,Conventional,Exchange1031,FHA,VaLoan
- Common Interest: PlannedDevelopment
- Community Features: Sidewalks,Pool
- Direction Faces: South
- Attribution Contact: 714-227-2101

