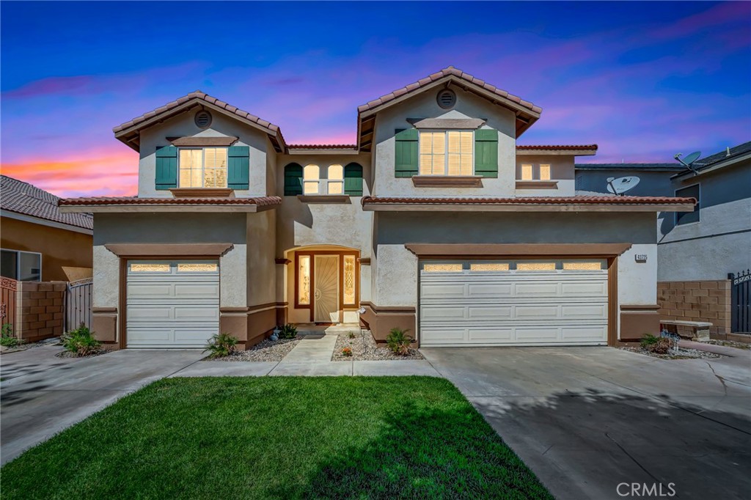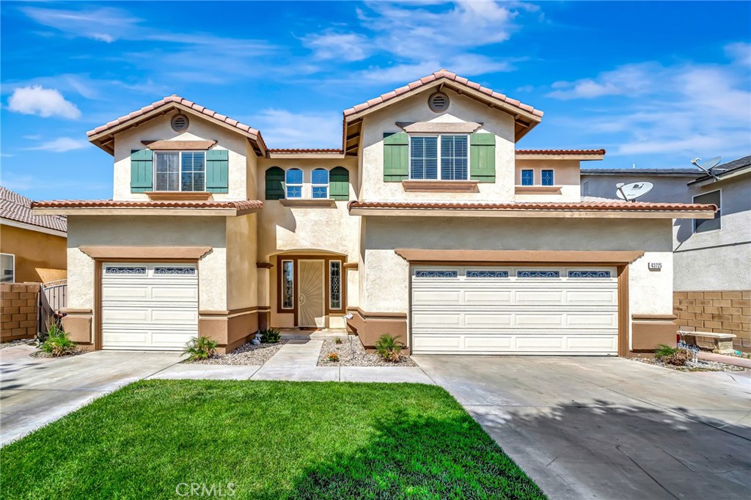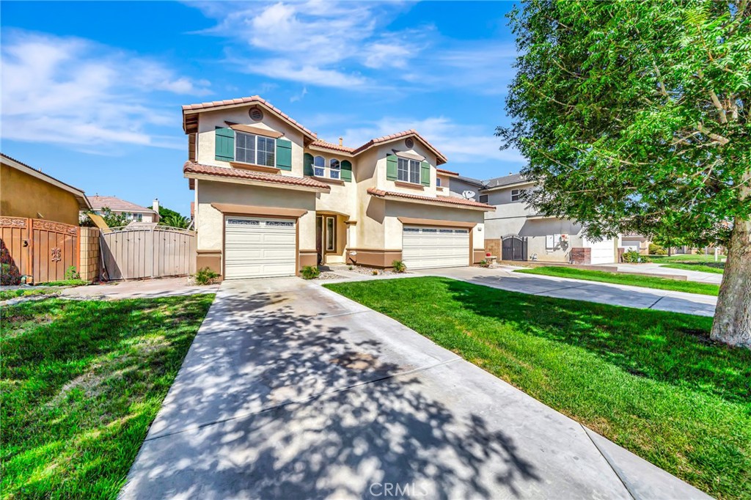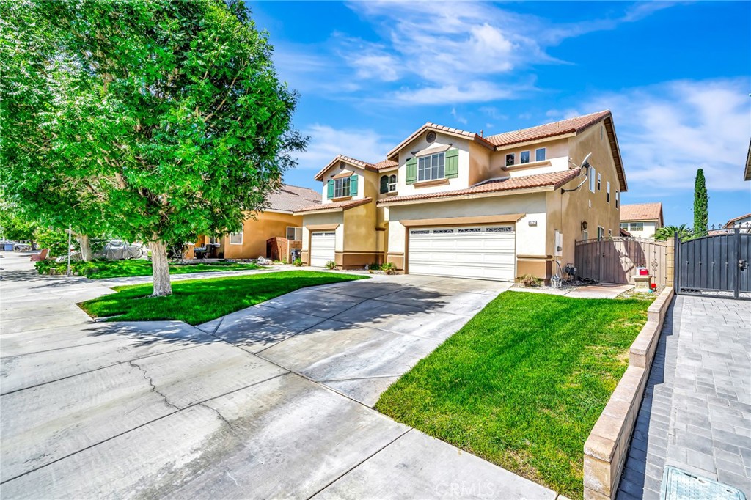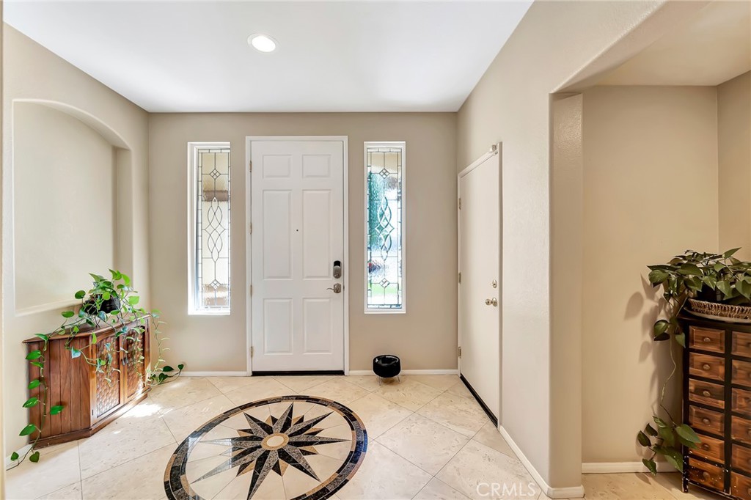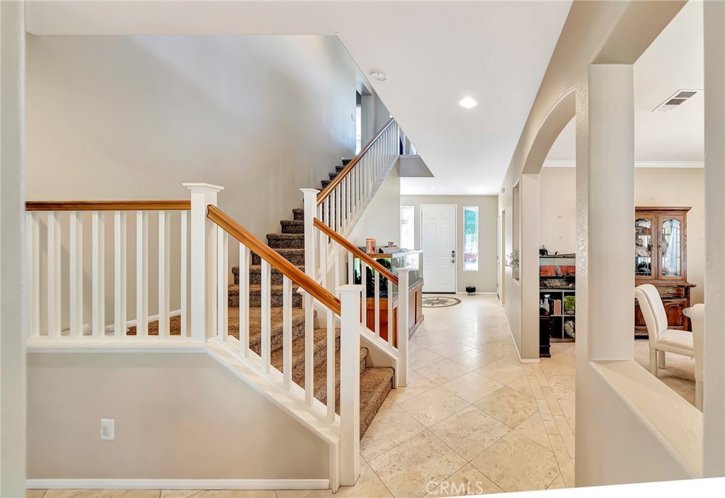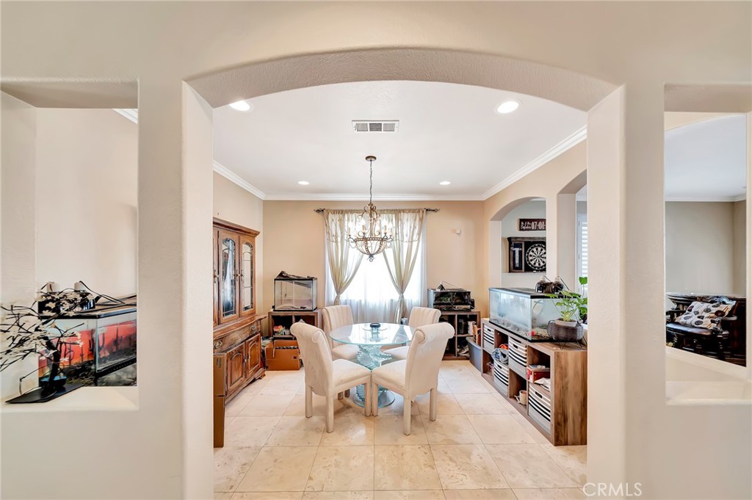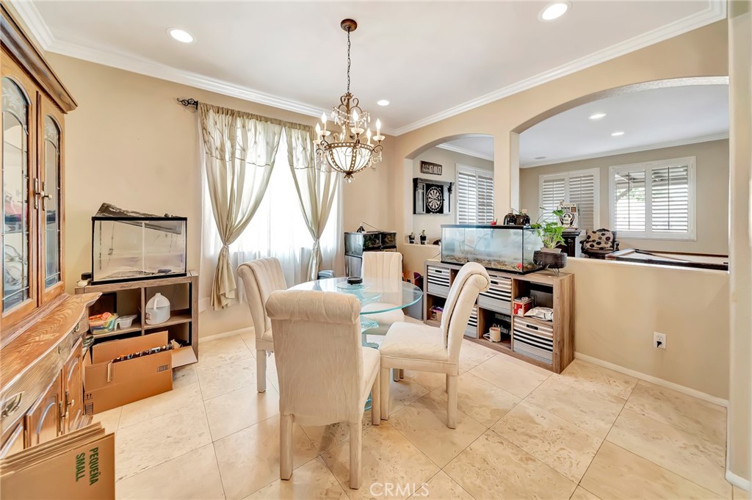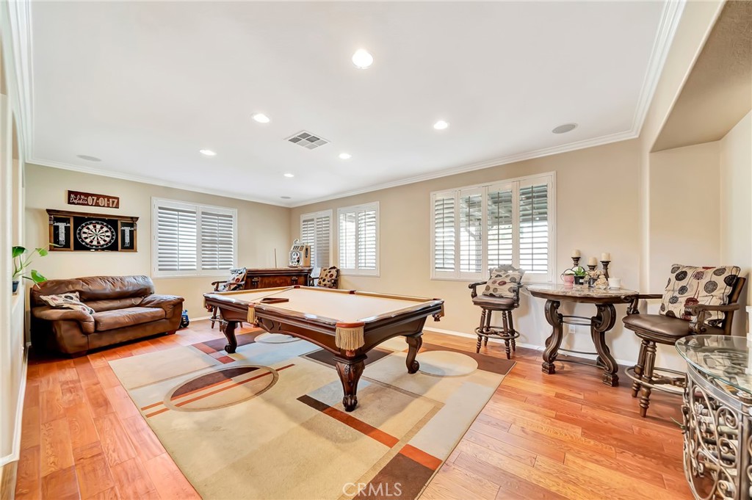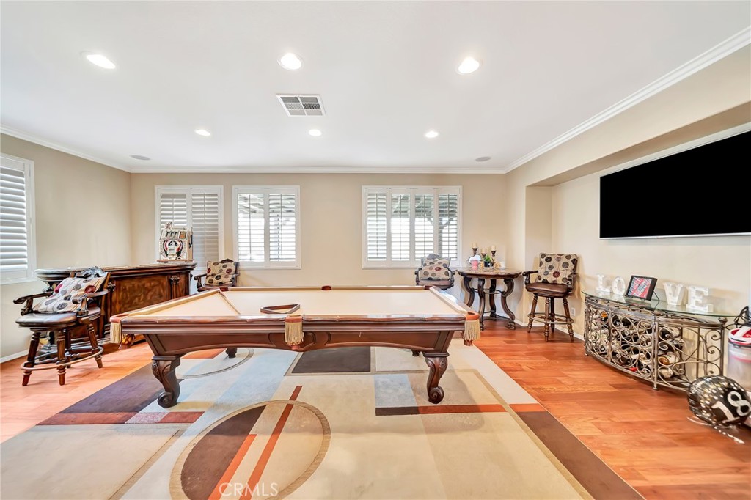43725 46th Street W, Lancaster, CA, US, 93536
43725 46th Street W, Lancaster, CA, US, 93536Basics
- Date added: Added 4 days ago
- Category: Residential
- Type: SingleFamilyResidence
- Status: Active
- Bedrooms: 4
- Bathrooms: 3
- Floors: 2, 2
- Area: 3646 sq ft
- Lot size: 8544, 8544 sq ft
- Year built: 2005
- View: None
- Zoning: LRR7000*
- County: Los Angeles
- MLS ID: SR23158497
Description
-
Description:
Upgrades Galore! Gorgeous Home in West Lancaster, Walking Distance to Endeavour Middle School! Spacious 4 Bedrooms, 3 Bathrooms, & 3,646 sqft. of Living Space. Open Floor Plan! Spacious Kitchen with Granite Countertops, Built-In Stainless-Steel Appliances, Walk-In Pantry, an Abundance of Cabinets for Storage & a Large Center Island. Downstairs Features a Formal Dining Room, a Bonus Room/Man Cave, a Spacious Family Room with a Fireplace that Opens to the Kitchen. Plantation Shutters Throughout, & Ceiling Fans. Upstairs Features a Large Bonus Room & Office Space Nook. Three Large Bedrooms with Large Closets. Gorgeous Master Bedroom which Opens to a Private Bathroom with a Separate Jacuzzi Tub & Glass Shower, Dual Sinks, Two Large Walk-In Closets, & an Additional Makeup Vanity! Large Indoor Laundry Room with a Sink. Attached 3 Car Garage with New Metal Roll Up Doors. The Backyard Features a Large Covered Patio, Block Walls, Above Ground Spa, a Dog Run, & Dual AC Units. Come See Why It's Not Just a House, It's Your Home.
Show all description
Location
- Directions: Ave K to 45th St West to J12 to 46th St west
- Lot Size Acres: 0.1961 acres
Building Details
- Structure Type: House
- Water Source: Public
- Lot Features: BackYard,FrontYard
- Sewer: PublicSewer
- Common Walls: NoCommonWalls
- Garage Spaces: 3
- Levels: Two
Amenities & Features
- Pool Features: None
- Spa Features: AboveGround
- Parking Total: 3
- Cooling: CentralAir,Dual
- Fireplace Features: FamilyRoom
- Heating: Central
- Interior Features: Loft,PrimarySuite,UtilityRoom,WalkInPantry,WalkInClosets
- Laundry Features: LaundryRoom,UpperLevel
Nearby Schools
- High School District: Antelope Valley Union
Expenses, Fees & Taxes
- Association Fee: 0
Miscellaneous
- List Office Name: Berkshire Hathaway HomeServices Troth, Realtors
- Listing Terms: Cash,Conventional,FHA,VaLoan
- Common Interest: None
- Community Features: Curbs,StreetLights
- Attribution Contact: 661-810-3145

