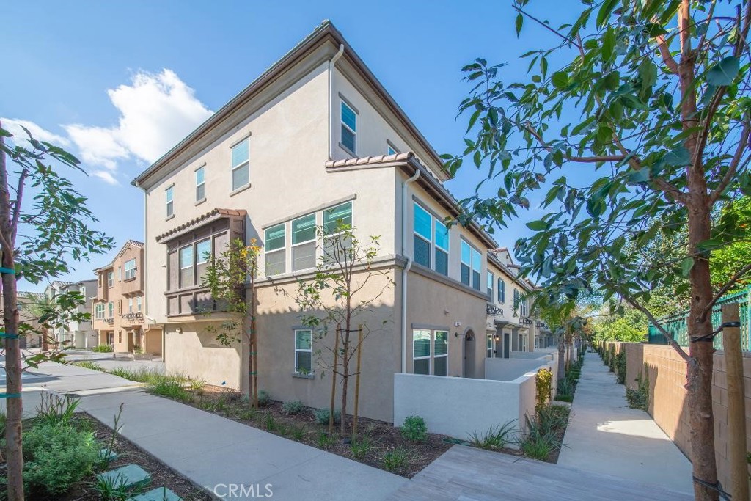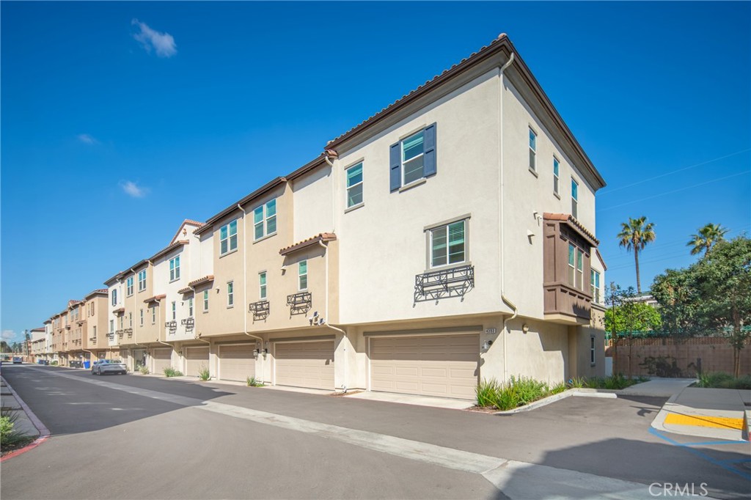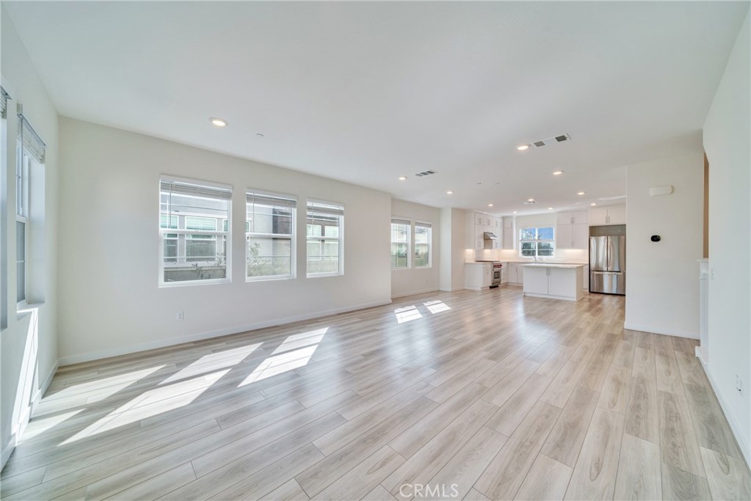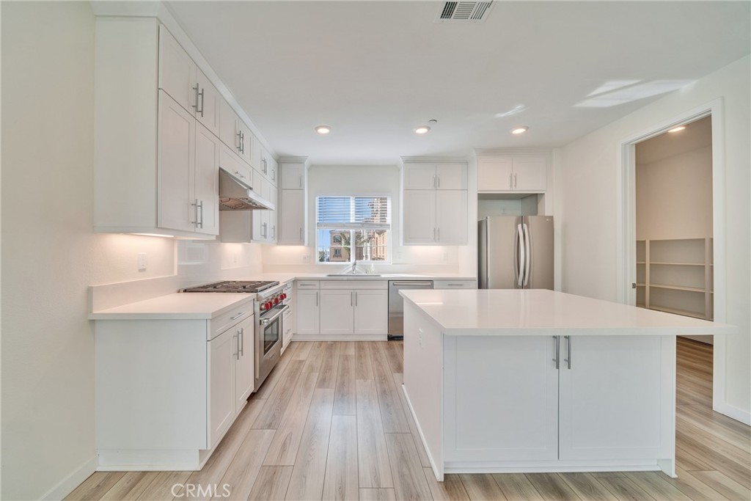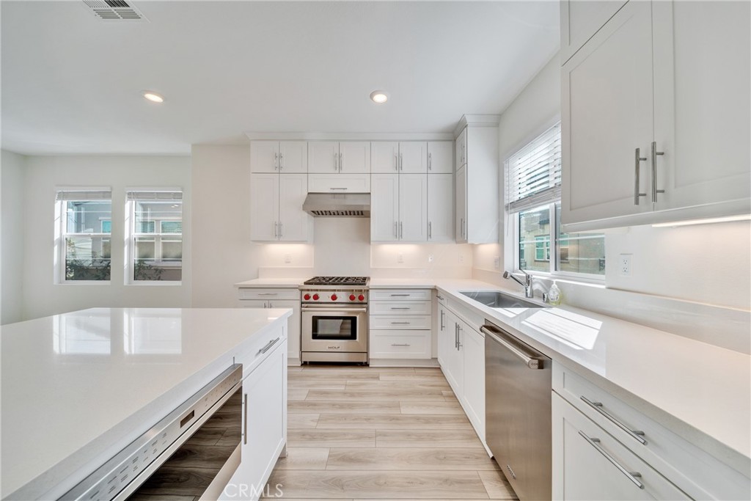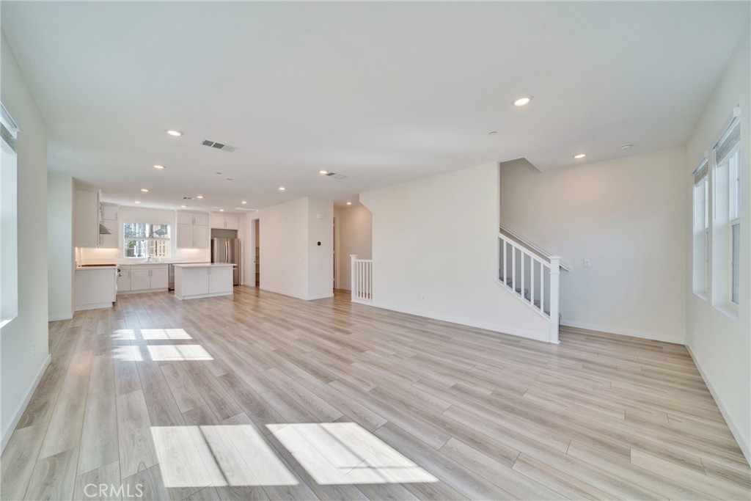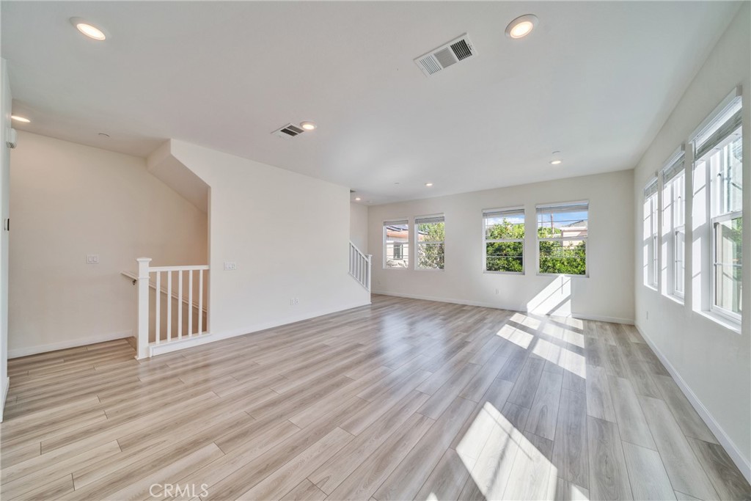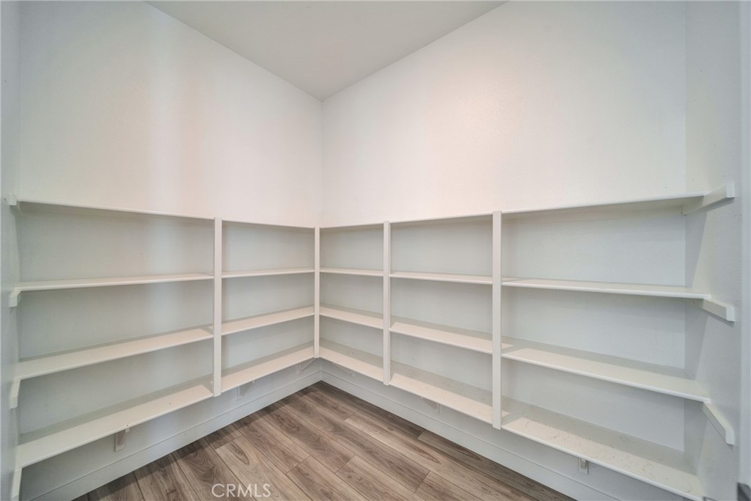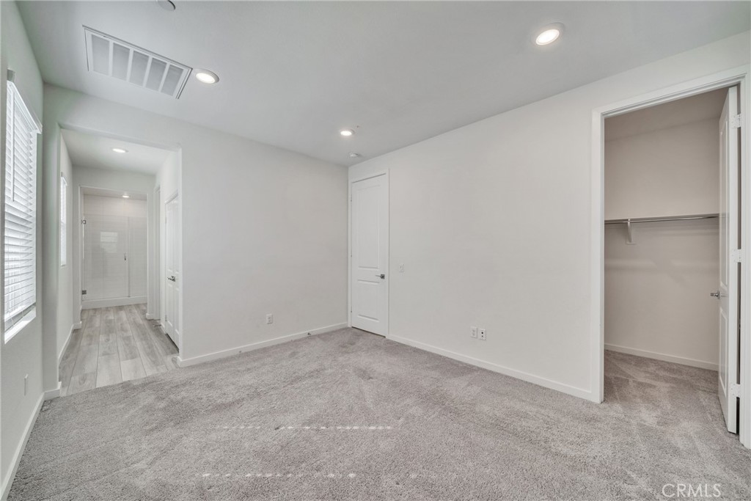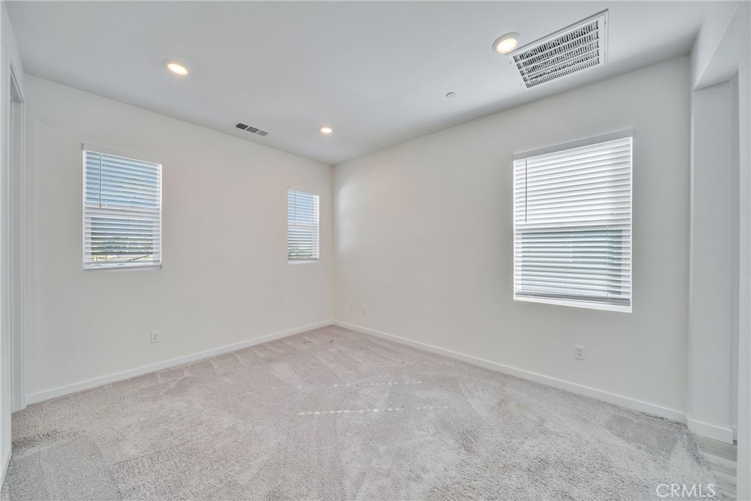4393 Maple Lane, Arcadia, CA, US, 91006
4393 Maple Lane, Arcadia, CA, US, 91006Basics
- Date added: Added 2週間 ago
- Category: Residential
- Type: Condominium
- Status: Active
- Bedrooms: 3
- Bathrooms: 4
- Half baths: 1
- Floors: 3
- Area: 1848 sq ft
- Year built: 2023
- View: Courtyard
- Zoning: LCC4YY
- County: Los Angeles
- MLS ID: WS25059976
Description
-
Description:
Welcome to this gorgeous end-unit townhouse in the highly sought-after Lotus community of Arcadia. This stunning 3-bedroom, 3.5-bathroom home, built in 2023, is nestled in a quiet and private corner of the neighborhood, offering peace and tranquility in a beautifully designed modern space. The first floor features a spacious bedroom with a full en-suite bathroom, perfect for guests or multi-generational living. Upstairs, you’ll find two additional bedroom suites, each with its own private bathroom, ensuring ultimate comfort and privacy for every resident. The open-concept living room and kitchen are enhanced with durable vinyl flooring, blending elegance and functionality. The gourmet kitchen is designed for both style and efficiency, featuring modern cabinetry, sleek countertops, and high-end appliances. This move-in-ready home also includes a private yard, providing a serene outdoor space for relaxation or entertaining. Situated in a prime location, it is just minutes from shopping centers, major freeways, and an abundance of dining options, offering both convenience and an exceptional lifestyle. Don’t miss the chance to own this beautifully modern, energy-efficient, and well-maintained home in a fantastic community! Schedule a showing today!
Show all description
Location
- Directions: 605 Freeway exit Arrow HWY west become Live Oak Ave. Pass Peck Rd. on the right.
Building Details
- Structure Type: MultiFamily
- Water Source: Public
- Lot Features: TwoToFiveUnitsAcre
- Sewer: PublicSewer
- Common Walls: OneCommonWall
- Garage Spaces: 2
- Levels: ThreeOrMore
Amenities & Features
- Pool Features: None
- Patio & Porch Features: None
- Spa Features: None
- Parking Total: 2
- Roof: Tile
- Association Amenities: PicnicArea,Playground
- Cooling: CentralAir
- Exterior Features: RainGutters
- Fireplace Features: None
- Heating: Central
- Interior Features: OpenFloorplan,Pantry,BedroomOnMainLevel,WalkInPantry,WalkInClosets
- Laundry Features: UpperLevel
- Appliances: Dishwasher
Nearby Schools
- High School: Monrovia
- High School District: Monrovia Unified
Expenses, Fees & Taxes
- Association Fee: $229.08
Miscellaneous
- Association Fee Frequency: Monthly
- List Office Name: Pinnacle Real Estate Group
- Listing Terms: Cash,CashToExistingLoan,CashToNewLoan,Conventional,Exchange1031,FHA,VaLoan
- Common Interest: Condominium
- Community Features: Park,StreetLights,Sidewalks
- Attribution Contact: 310-908-7869

