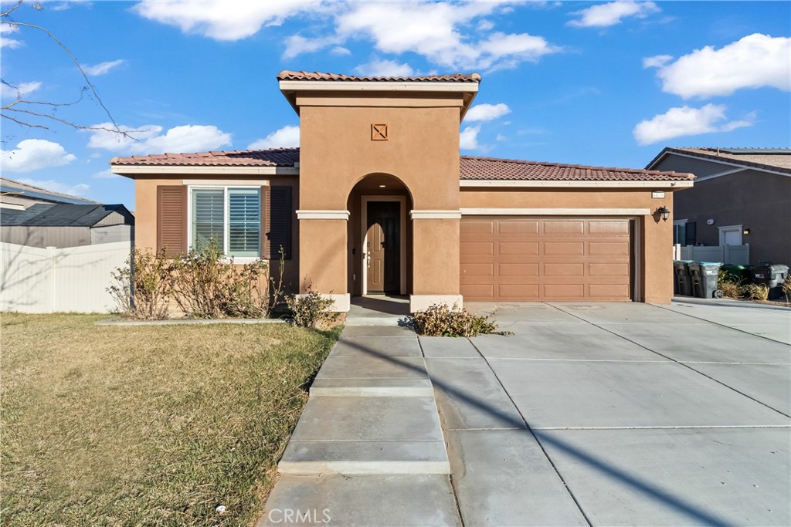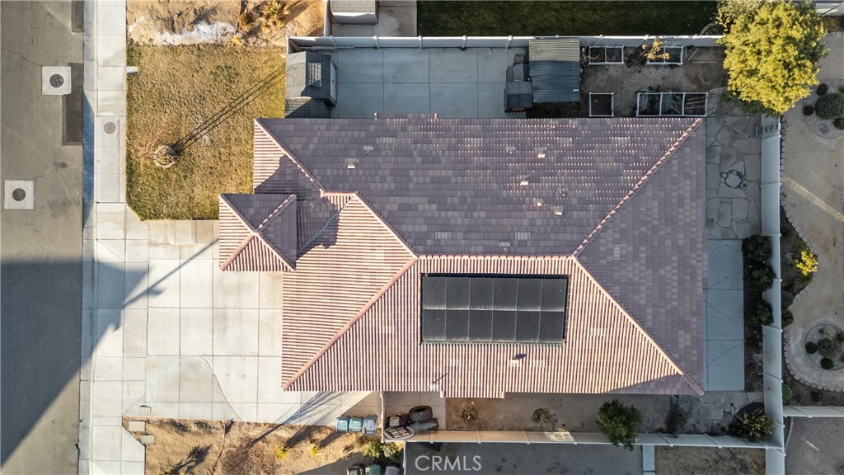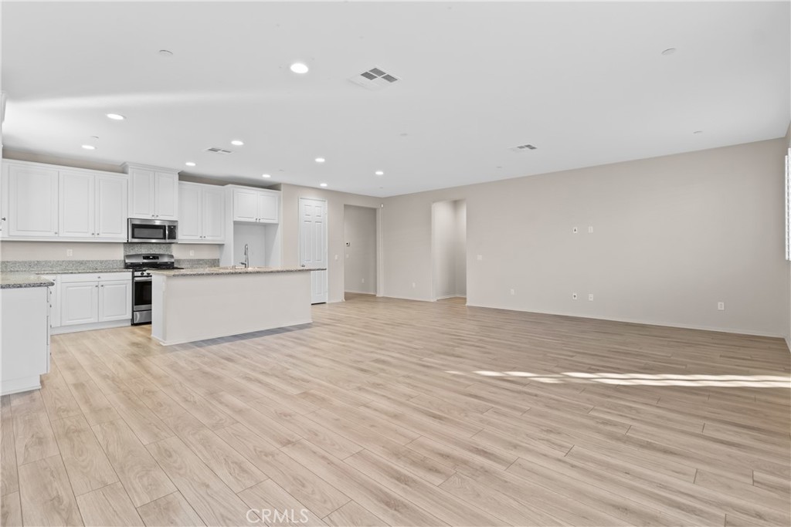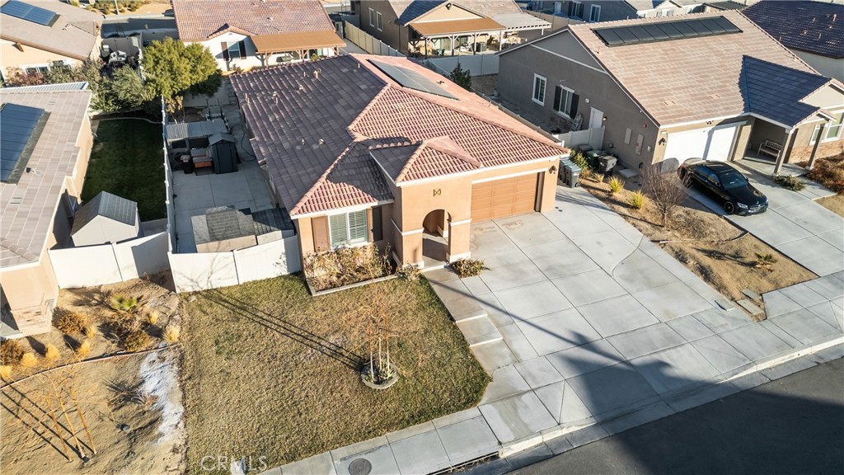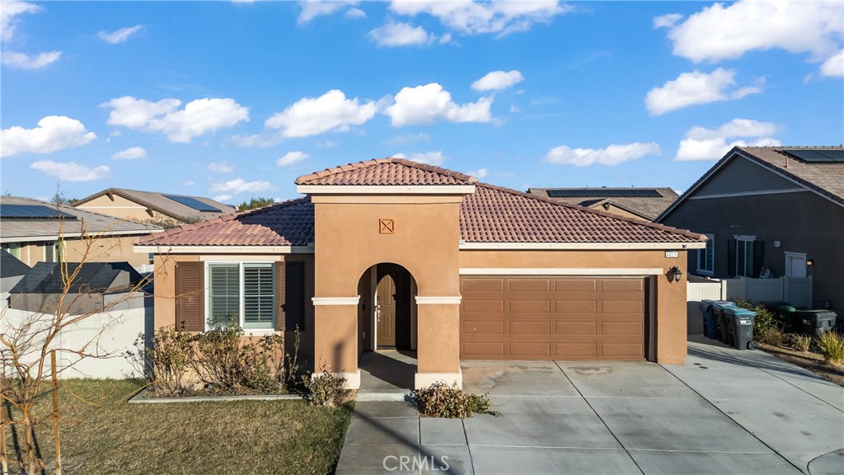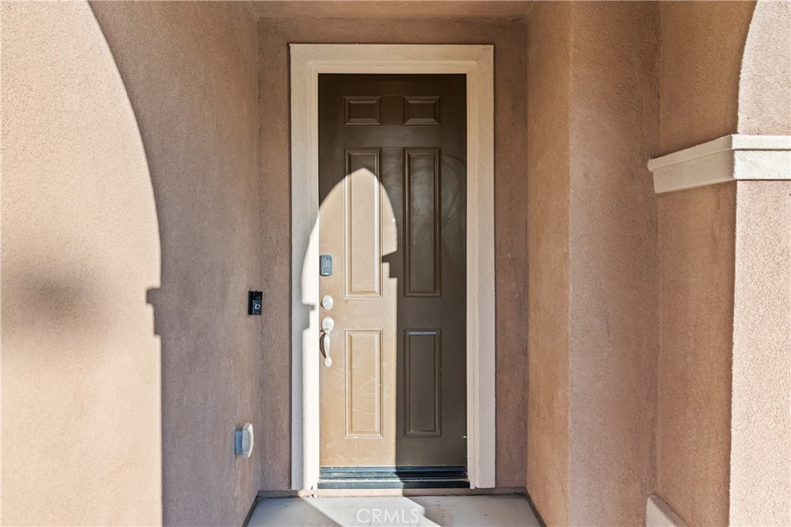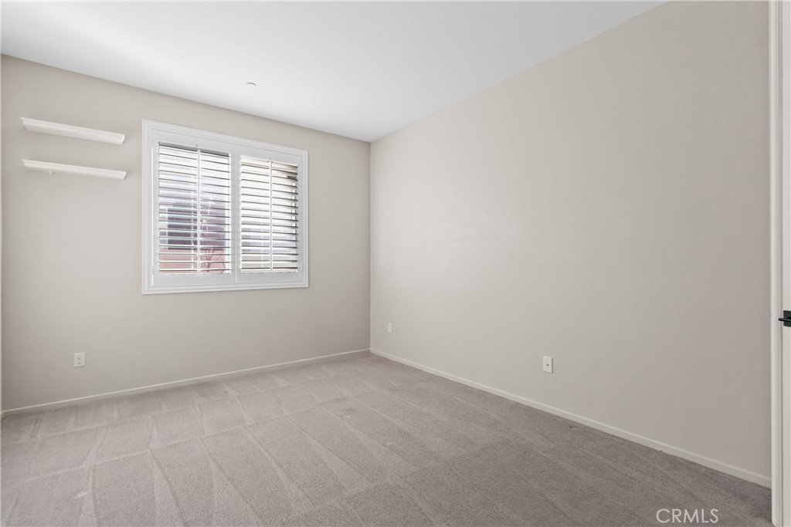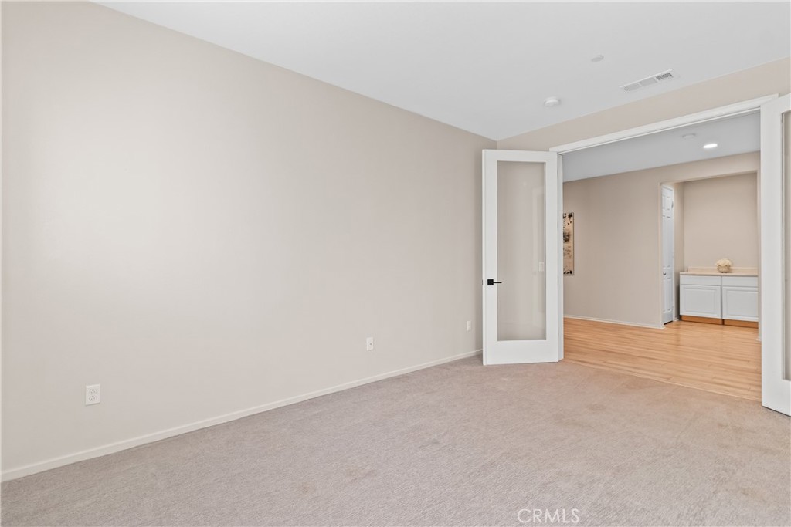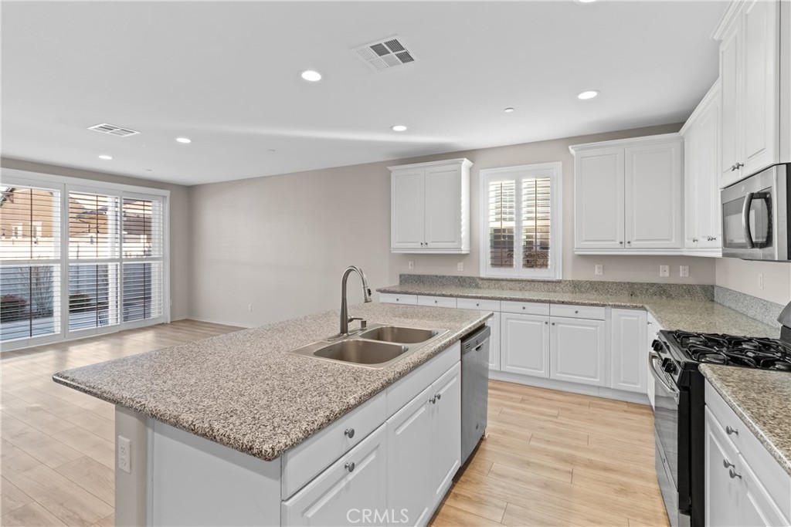44136 Pagoda Way, Lancaster, CA, US, 93536
44136 Pagoda Way, Lancaster, CA, US, 93536Basics
- Date added: Added 3 days ago
- Category: Residential
- Type: SingleFamilyResidence
- Status: Active
- Bedrooms: 3
- Bathrooms: 2
- Floors: 1, 1
- Area: 2082 sq ft
- Lot size: 6608, 6608 sq ft
- Year built: 2019
- Property Condition: Turnkey
- View: Neighborhood
- Zoning: LCA22*
- County: Los Angeles
- MLS ID: SR25010576
Description
-
Description:
Looking for a great location, you've found it. Fully paid for solar which is a plus with our hot High Desert Summers. Gorgeous shutters throughout. This single story home sits on a fully landscaped lot in a great area. Close to schools, shopping and easy freeway access. All 3 bedrooms are good sized and there is a den with double doors that can easily be converted to a bedroom with a closet addition. 2 car attached garage and extended concrete driveway for more parking options. Backyard is fully landscaped and boasts a kitchen garden as well as a chicken coop on the side. There are a couple sheds that stay as well. The other side yard can be used as a dog run to keep the dogs contained, there is a dog door installed that leads to the run area. The yards also have fruit trees planted that yield in abundance. The gorgeous kitchen is open to the living area and dinning space, perfect for entertaining. Don't let this one get away!!
Show all description
Location
- Directions: Exit 14 on 20th St. West, left to J-8 then right. To 50th St W Right, Left on J-4 to Pagoda
- Lot Size Acres: 0.1517 acres
Building Details
- Structure Type: House
- Water Source: Public
- Architectural Style: Traditional
- Lot Features: ZeroToOneUnitAcre
- Sewer: PublicSewer
- Common Walls: NoCommonWalls
- Construction Materials: Drywall
- Foundation Details: Slab
- Garage Spaces: 2
- Levels: One
Amenities & Features
- Pool Features: None
- Parking Features: DirectAccess,GarageFacesFront,Garage,GarageDoorOpener
- Patio & Porch Features: Concrete,FrontPorch
- Spa Features: None
- Parking Total: 2
- Utilities: CableAvailable,ElectricityAvailable,NaturalGasAvailable,SewerConnected,WaterConnected
- Cooling: CentralAir,EnergyStarQualifiedEquipment
- Fireplace Features: None
- Heating: Central,EnergyStarQualifiedEquipment,NaturalGas,Solar
- Interior Features: BreakfastBar,GraniteCounters,HighCeilings,OpenFloorplan,Pantry,RecessedLighting,AllBedroomsDown,WalkInClosets
- Laundry Features: WasherHookup,GasDryerHookup,Inside
- Appliances: Dishwasher,EnergyStarQualifiedAppliances,FreeStandingRange,Disposal,WaterHeater
Nearby Schools
- High School District: Antelope Valley Union
Expenses, Fees & Taxes
- Association Fee: 0
Miscellaneous
- List Office Name: Re/Max All-Pro
- Listing Terms: Cash,Conventional,FHA,VaLoan
- Common Interest: None
- Community Features: Curbs,StreetLights,Suburban,Sidewalks
- Direction Faces: West
- Attribution Contact: 661-917-6396

