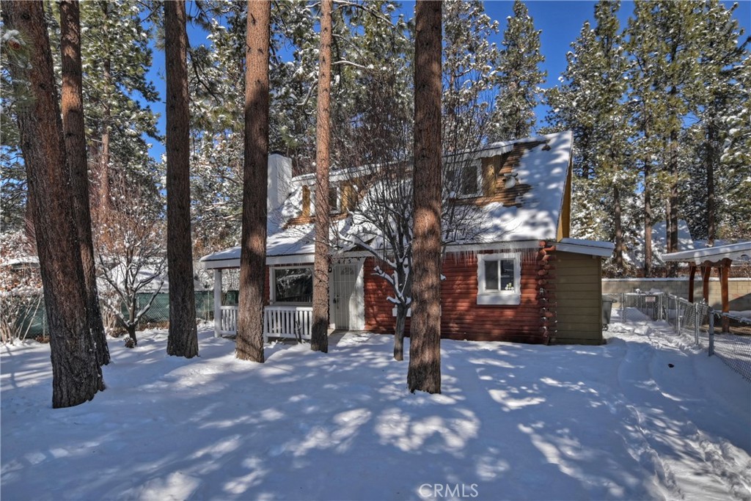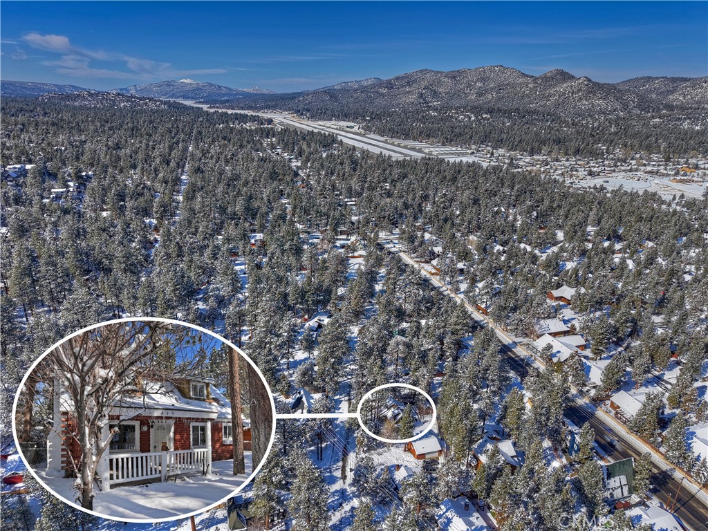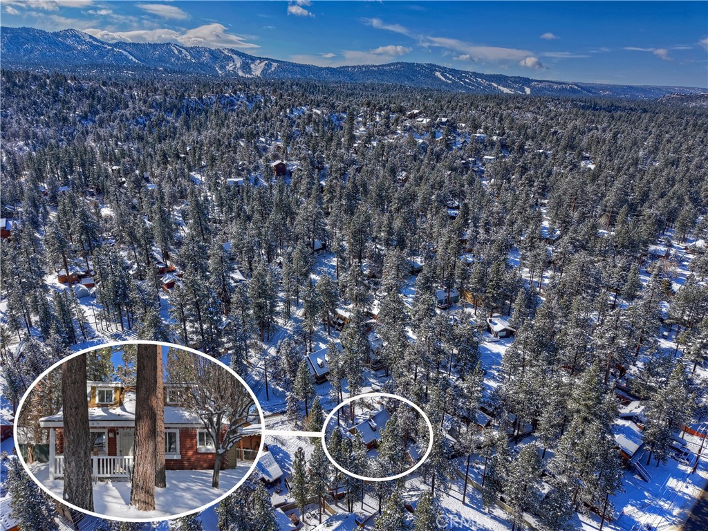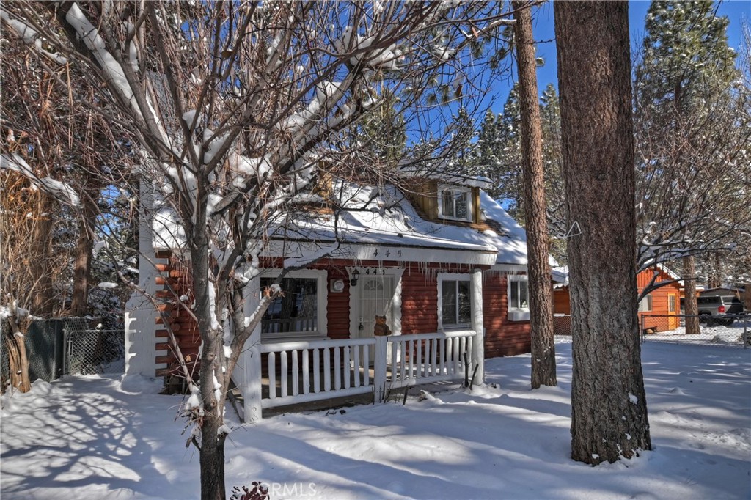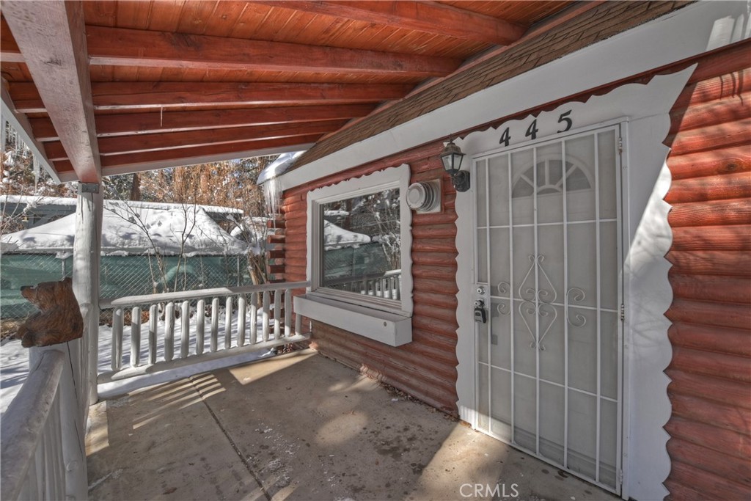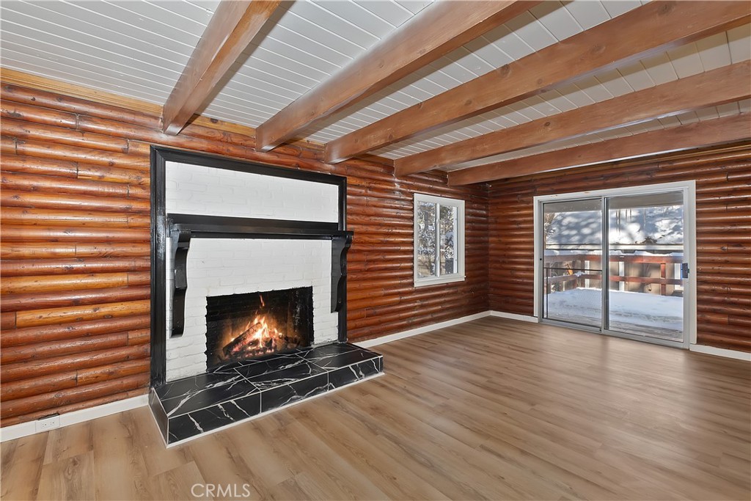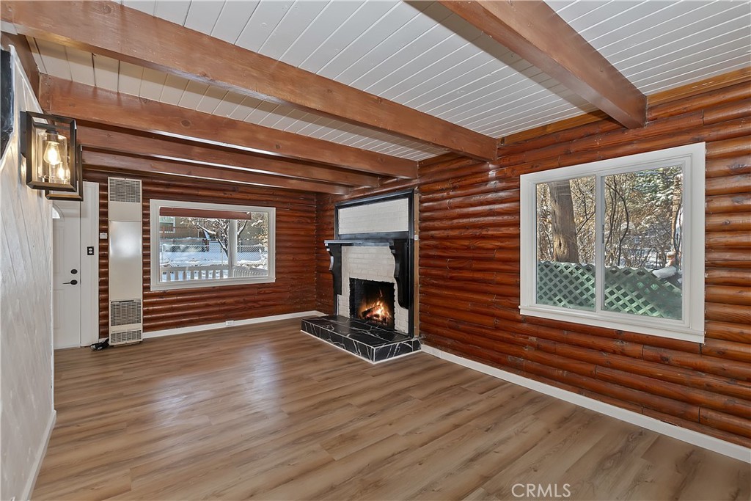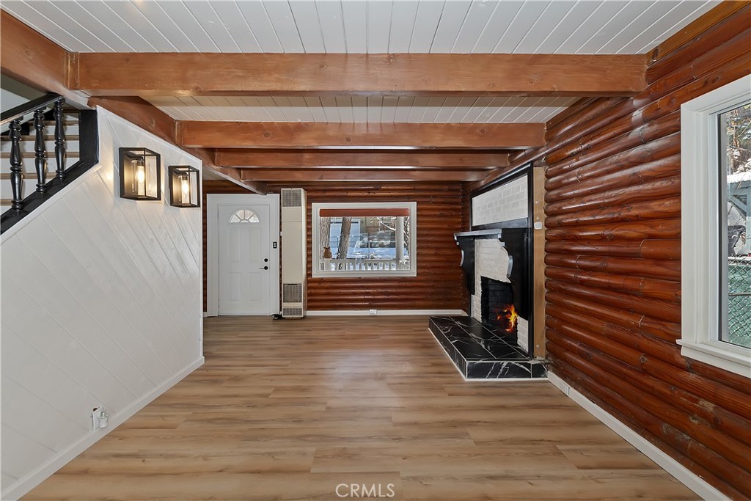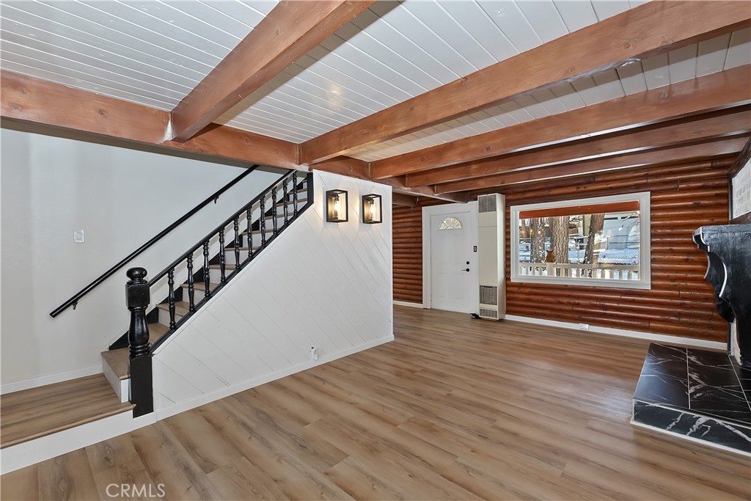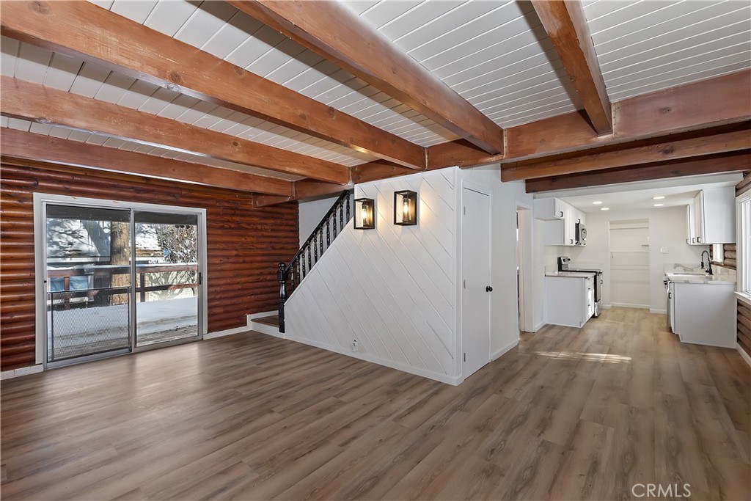445 Barrett Way, Big Bear City, CA, US, 92314
445 Barrett Way, Big Bear City, CA, US, 92314Basics
- Date added: Added 4 days ago
- Category: Residential
- Type: SingleFamilyResidence
- Status: Active
- Bedrooms: 3
- Bathrooms: 2
- Half baths: 1
- Floors: 2, 2
- Area: 1012 sq ft
- Lot size: 5141, 5141 sq ft
- Year built: 1960
- Property Condition: UpdatedRemodeled
- View: Neighborhood,TreesWoods
- Zoning: BV/RS
- County: San Bernardino
- MLS ID: IG25021214
Description
-
Description:
Vintage true log cabin with modern upgrades ~ A fantastic blend of mountain cabin charm with modern day comforts ~ When you pull up you will be pleased to see the good sized fenced yard, plenty of space for your furry ones to run around in ~ As you step in through the front door, you will be taken in by the SPC flooring (SPC flooring combines limestone and stabilizers, topped with a wood-like wear layer. Thanks to its stone-based core, SPC is both waterproof and scratch-resistant, making it an excellent choice for an Airbnb property, especially in high-traffic areas where guests might wear snow boots indoors), a wood burning brick fireplace with Quartz hearth and the completely remodeled kitchen with brand new appliances and Quartz countertops ~ The main level has the living room, kitchen with walk in pantry, one bedroom, remodeled full bathroom and laundry in the hall ~ Upstairs you have two more bedrooms and the remodeled half bathroom ~ Out through the living room sliding glass door you have access to your large (partially covered) rear deck and the fenced backyard with a large storage shed ~ This is a great cabin, in a great location, with a great yard at a great price ~ Do not be upset with yourself for missing out on this one!
Show all description
Location
- Directions: Take Big Bear Blvd. To Barrett, property is on left.
- Lot Size Acres: 0.118 acres
Building Details
- Structure Type: House
- Water Source: Public
- Architectural Style: LogHome
- Lot Features: BackYard,FrontYard
- Sewer: PublicSewer
- Common Walls: NoCommonWalls
- Construction Materials: Log
- Fencing: ChainLink
- Garage Spaces: 0
- Levels: Two
- Other Structures: Sheds
- Floor covering: Laminate
Amenities & Features
- Pool Features: None
- Parking Features: Boat,Driveway
- Patio & Porch Features: Deck,Wood
- Spa Features: None
- Parking Total: 0
- Roof: Composition
- Utilities: ElectricityConnected,NaturalGasConnected,SewerConnected,WaterConnected
- Window Features: DoublePaneWindows
- Cooling: None
- Fireplace Features: LivingRoom,RaisedHearth,WoodBurning
- Heating: Fireplaces,NaturalGas,WallFurnace
- Horse Amenities: RidingTrail
- Interior Features: LivingRoomDeckAttached,QuartzCounters,WoodProductWalls,BedroomOnMainLevel
- Laundry Features: Inside
- Appliances: Dishwasher,GasCooktop,GasOven,GasRange,GasWaterHeater,Microwave
Nearby Schools
- High School District: Bear Valley Unified
Expenses, Fees & Taxes
- Association Fee: 0
Miscellaneous
- List Office Name: KELLER WILLIAMS BIG BEAR
- Listing Terms: Cash,CashToNewLoan,Conventional,Exchange1031,Submit
- Common Interest: None
- Community Features: Biking,DogPark,Fishing,Golf,Hiking,HorseTrails,Lake,Mountainous,NearNationalForest,Park,WaterSports
- Virtual Tour URL Branded: https://www.tourfactory.com/3188853
- Attribution Contact: 909-547-4402

