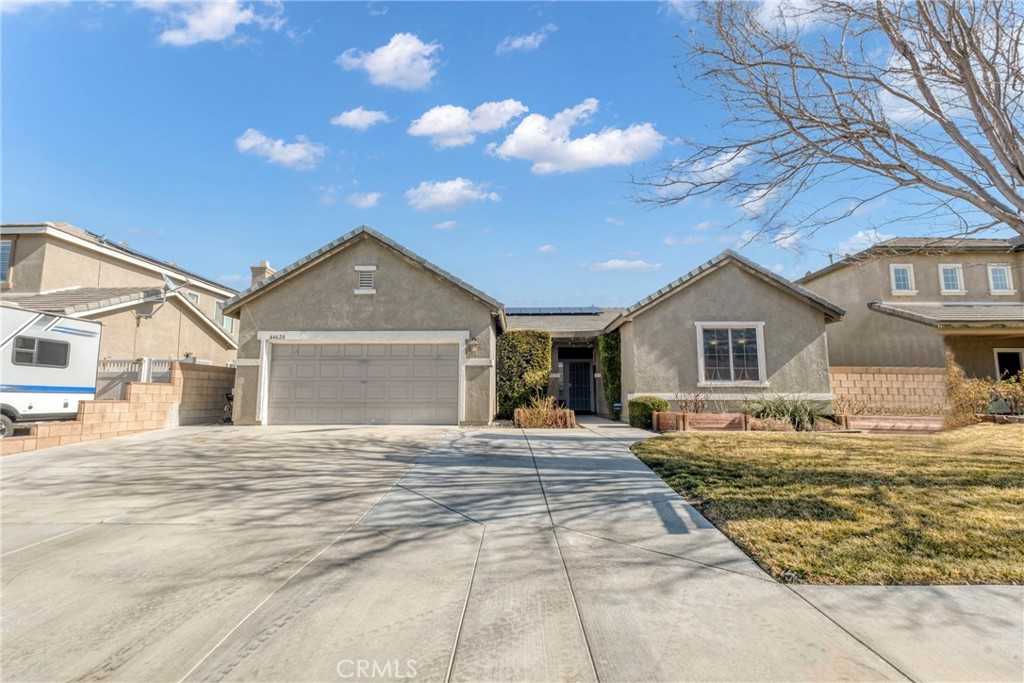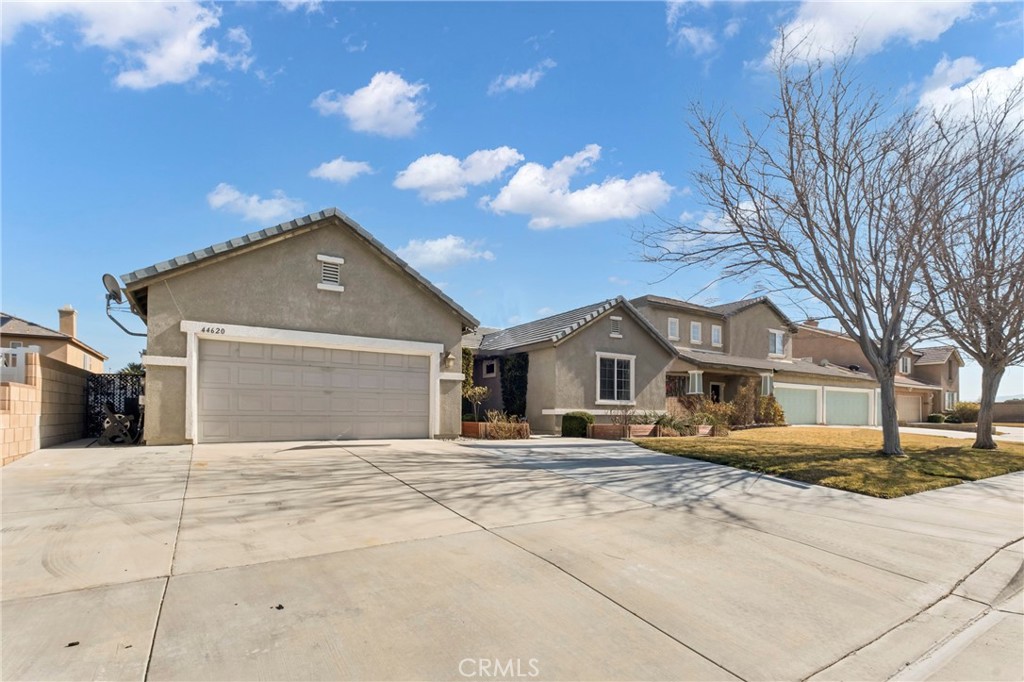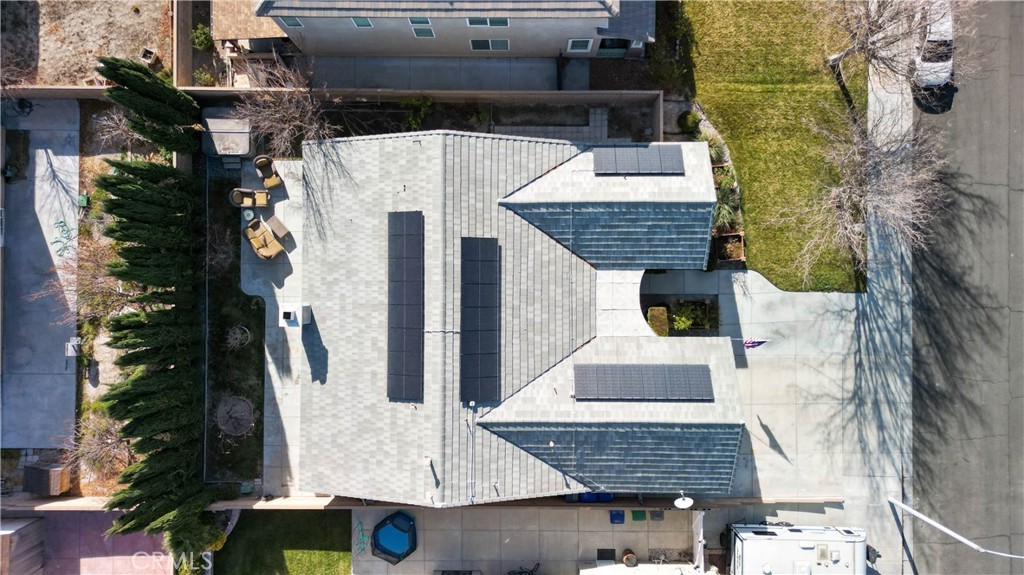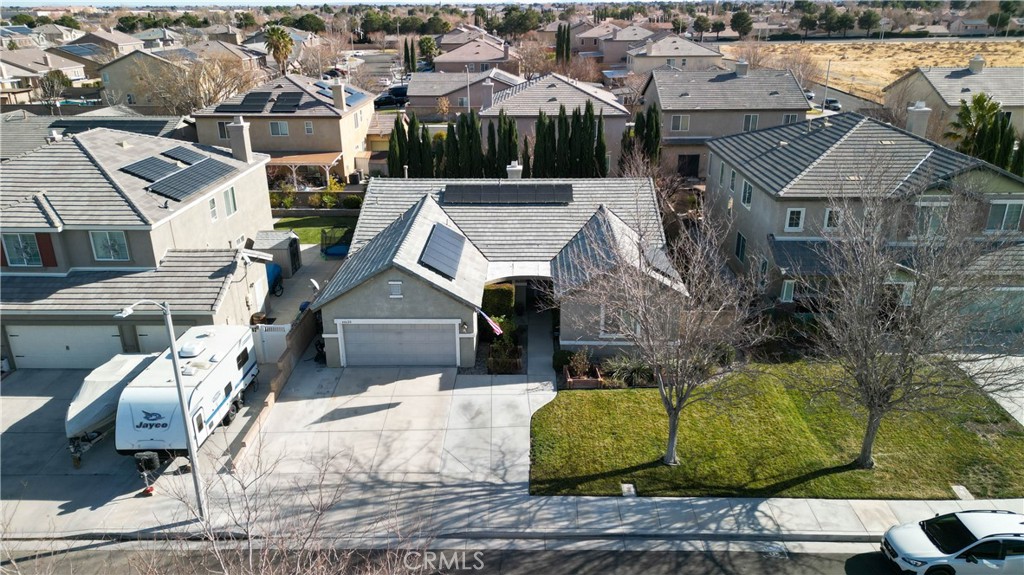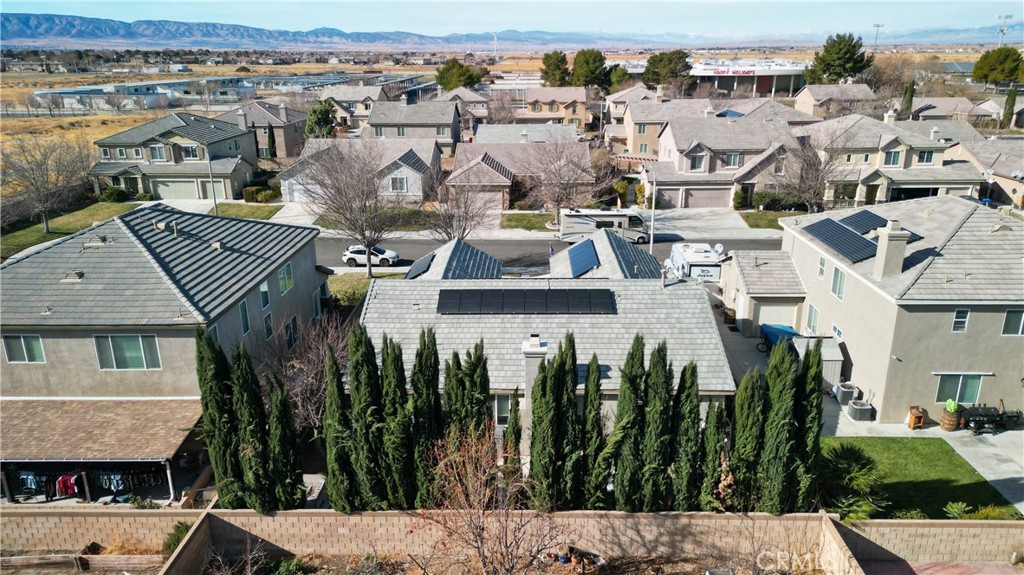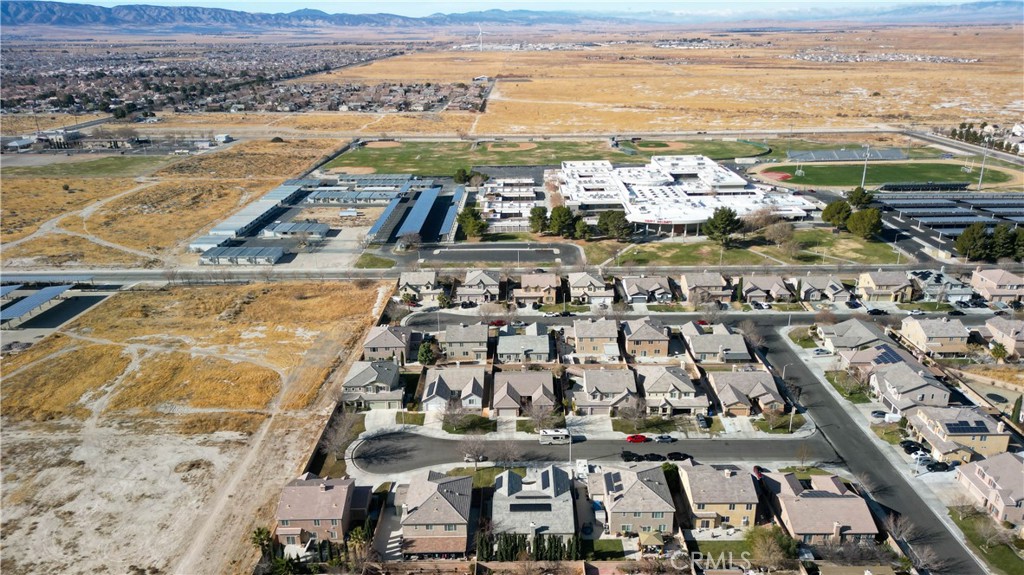44620 Painted Desert Street, Lancaster, CA, US, 93536
44620 Painted Desert Street, Lancaster, CA, US, 93536Basics
- Date added: Added 3 days ago
- Category: Residential
- Type: SingleFamilyResidence
- Status: Active
- Bedrooms: 4
- Bathrooms: 2
- Floors: 1, 1
- Area: 2266 sq ft
- Lot size: 6761, 6761 sq ft
- Year built: 2005
- View: Desert
- Zoning: LRR7000*
- County: Los Angeles
- MLS ID: IV24252779
Description
-
Description:
** THIS HOME QUALIFIES FOR A GRANT OF UP TO $50,000 THROUGH CITY NATIONAL BANK'S LADDER UP GRANT PROGRAM ** Beautiful West Lancaster single-story home nestled in a peaceful cul-de-sac. This 3-bedroom + office/optional 4th bedroom, 2-bathroom home offers a spacious and inviting layout. This home features soaring vaulted ceilings, creating a sense of grandeur. The large living and dining rooms are perfect for entertaining and include a cozy fireplace and a unique custom-built rotating TV entertainment center. The open kitchen offers plenty of counter space, an abundance of cabinets, granite countertops, a tile backsplash, and stainless steel appliances, seamlessly flowing into a cozy family room with an eat-in kitchen area.
The home boasts a super floor plan with the master suite located on one side for privacy and the secondary bedrooms on the opposite side. A large study with French doors provides versatility and could serve as a fourth bedroom, home office, or hobby room. Interior upgrades include crown molding, upgraded baseboards, five ceiling fans, and 2-inch blinds throughout. Flooring includes attractive tile in the family room, kitchen, baths, and walkways, as well as engineered wood flooring in the living and dining rooms and bedrooms. Built-in desks wired for office or school needs add modern functionality.
The backyard is a private oasis, beautifully landscaped with a patio, an above-ground spa, and mature greenery, including four plum trees, roses, lilacs, and canna plants. The front yard adds curb appeal with additional roses and a recently added third parking space. The home is equipped with solar panels and a battery backup system, providing reliable energy efficiency and peace of mind during power outages. This home offers the perfect blend of comfort, functionality, and charm.
Show all description
Location
- Directions: Cross streets are W Lancaster Blvd and 30th St W
- Lot Size Acres: 0.1552 acres
Building Details
- Structure Type: House
- Water Source: Public
- Lot Features: ZeroToOneUnitAcre
- Sewer: PublicSewer
- Common Walls: OneCommonWall
- Garage Spaces: 2
- Levels: One
Amenities & Features
- Pool Features: None
- Accessibility Features: Parking
- Parking Total: 2
- Cooling: CentralAir
- Fireplace Features: FamilyRoom
- Heating: Central
- Interior Features: GraniteCounters,HighCeilings,Pantry
- Appliances: GasOven,Microwave,Refrigerator,Dryer,Washer
Expenses, Fees & Taxes
- Association Fee: 0
Miscellaneous
- List Office Name: REAL BROKER
- Listing Terms: CashToNewLoan,Conventional,FHA,Submit,VaLoan
- Common Interest: None
- Community Features: StreetLights
- Inclusions: Refrigerator, Dishwasher, Microwave, Stove, Washer, Dryer, Blinds, Drapes, Jacuzzi, Solar Panels, Battery Backup System
- Attribution Contact: 323-445-5108

