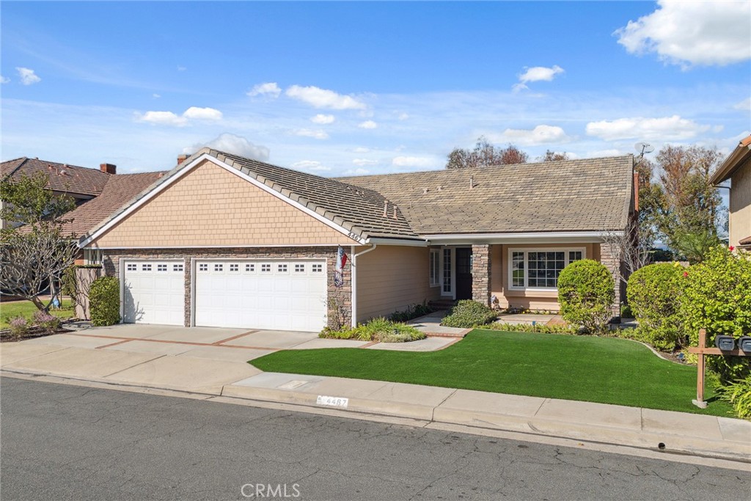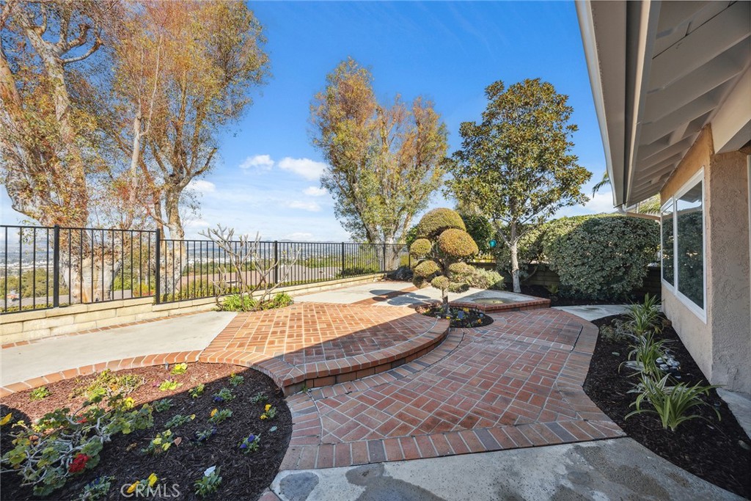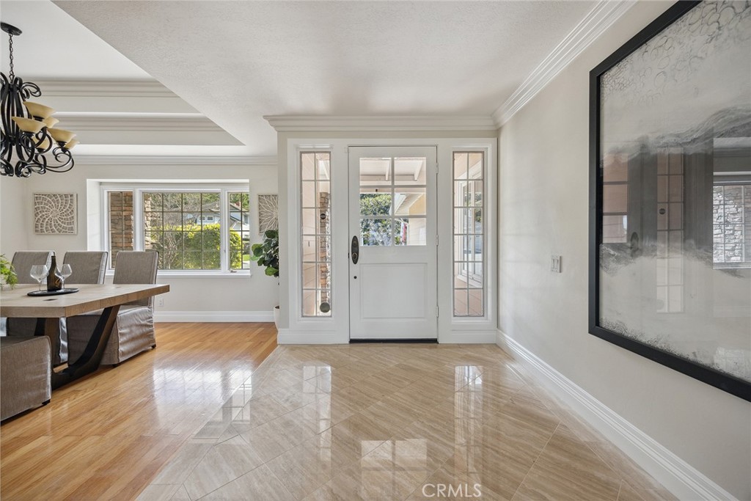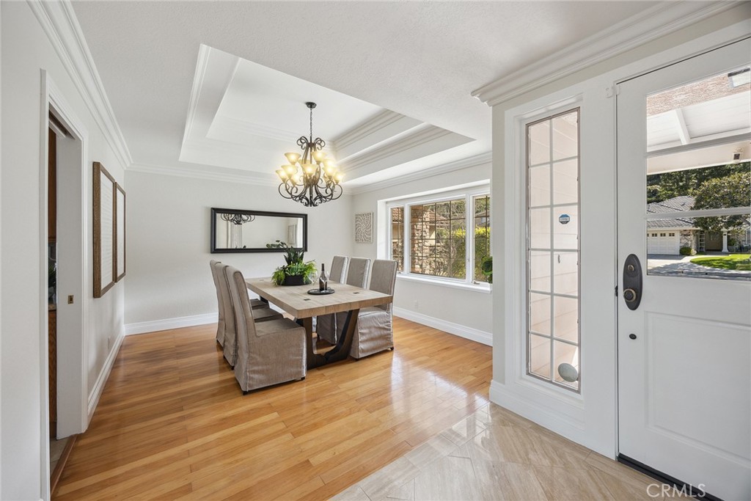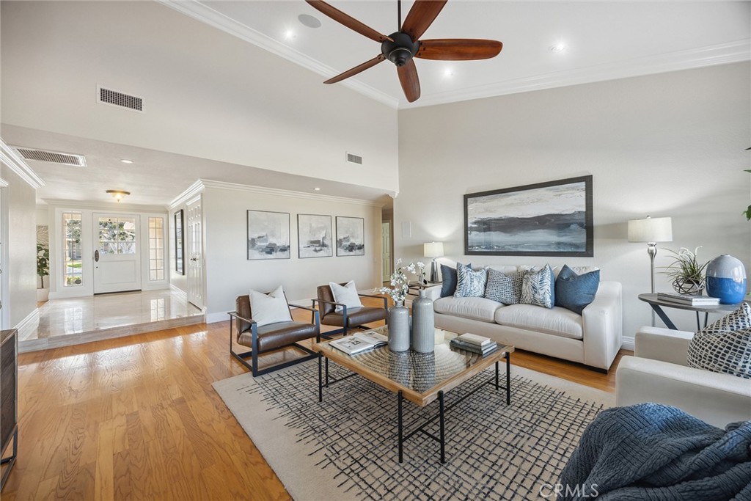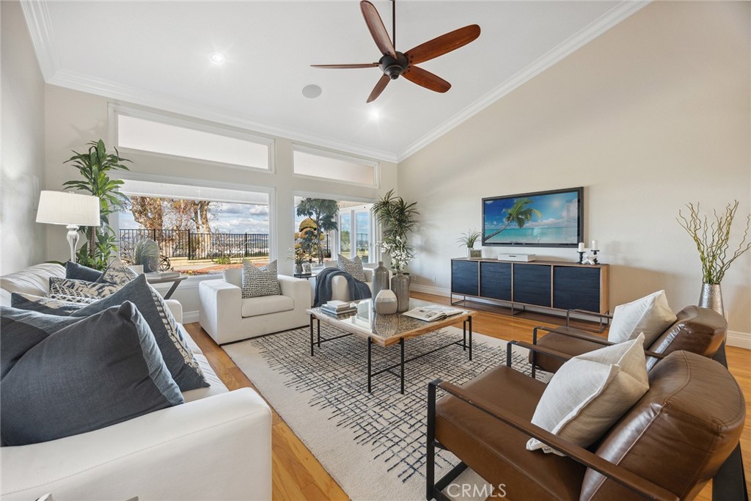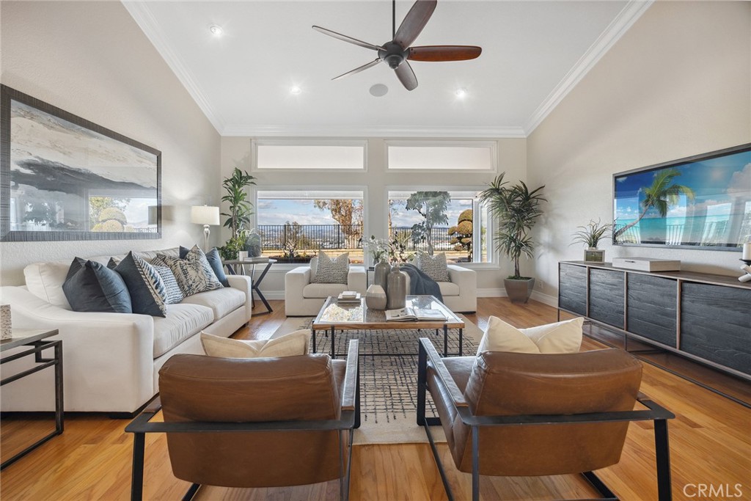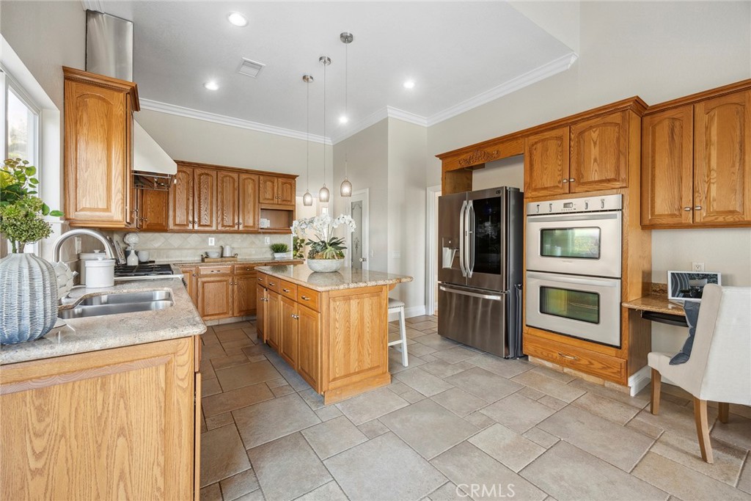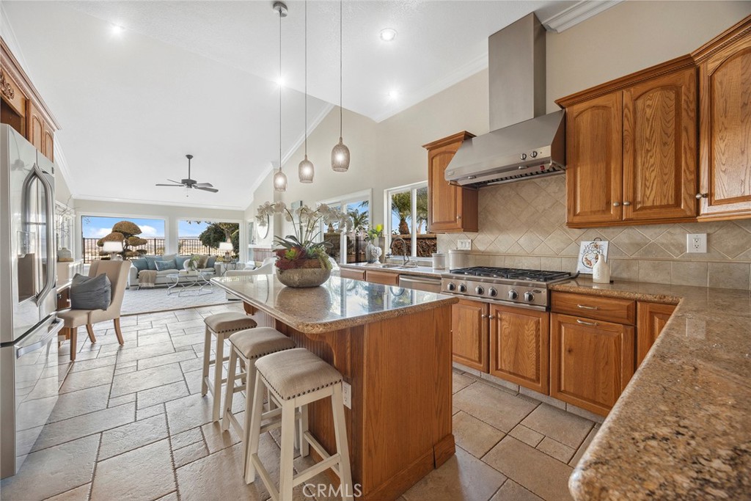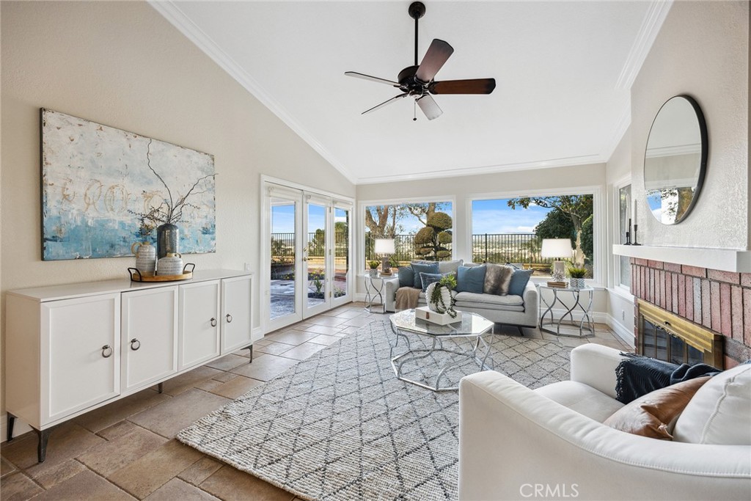4467 E Pepper Creek Way, Anaheim Hills, CA, US, 92807
4467 E Pepper Creek Way, Anaheim Hills, CA, US, 92807Basics
- Date added: Added 2 days ago
- Category: Residential
- Type: SingleFamilyResidence
- Status: Active
- Bedrooms: 4
- Bathrooms: 2
- Floors: 1, 1
- Area: 2420 sq ft
- Lot size: 10530, 10530 sq ft
- Year built: 1981
- View: CityLights,Hills,Mountains,Panoramic
- Subdivision Name: Rocky Point
- County: Orange
- MLS ID: PW25015632
Description
-
Description:
Views! Views! Views! This stunning single-level home offers incredible city lights and mountain views that seamlessly blend with the desirability, comfort and elegance offered. Welcoming curb appeal invites you inside through the charming glass entry door with sidelights creating a breathtaking first impression. Inside, the private dining room overlooks the front yard, providing a serene space for family and friend gatherings. The granite kitchen is equipped with top of the line stainless appliances, including double ovens and six burner range. Culinary enthusiasts will appreciate the ample cabinetry with plentiful counter space, and convenient meal prep desk. The spacious family room lies adjacent and features French door access to the intimate back and side yards. A cozy brick-accented fireplace is the focal point in this room, along with the oversized picture windows that showcase the amazing views. The formal living room also enjoys expansive picture windows and handsome wood flooring, adding to the home's refined appeal. The primary suite, set at the back of the property to maximize views, includes French doors that open to your outdoor living space, plus surprisingly generous organized closets, and an en-suite bath with jetted spa tub, separate oversized shower, dual sinks, and sleek granite counters. Three additional bedrooms, and a second full bath, provide ample space for family or guests. Step outside to enjoy your sun-soaked patio surrounded by colorful planters and unforgettable jaw-dropping views. From your morning cup of coffee to your evening star-gazing moments, this private backyard oasis will surely be enjoyed year ‘round. Finished with a 3-car garage coupled with a terrific location within the well-maintained "pride of ownership" neighborhood, the perfect package awaits.
Show all description
Location
- Directions: Nohl Ranch Road * Turn onto Old Bucket * Turn LEFT onto Pepper Creek * Home is on RIGHT VIEW SIDE!
- Lot Size Acres: 0.2417 acres
Building Details
Amenities & Features
- Pool Features: None
- Parking Features: DoorMulti,DirectAccess,DrivewayLevel,GarageFacesFront,Garage,GarageDoorOpener
- Patio & Porch Features: Brick,Concrete,Covered,Open,Patio
- Spa Features: None
- Parking Total: 3
- Roof: Tile
- Association Amenities: Management
- Window Features: Blinds,DoublePaneWindows,PlantationShutters
- Cooling: CentralAir
- Door Features: FrenchDoors,PanelDoors
- Fireplace Features: FamilyRoom,Masonry
- Heating: ForcedAir
- Interior Features: BreakfastBar,CeilingFans,CrownMolding,SeparateFormalDiningRoom,GraniteCounters,HighCeilings,OpenFloorplan,RecessedLighting,AllBedroomsDown,BedroomOnMainLevel,DressingArea,MainLevelPrimary,PrimarySuite,WalkInClosets
- Laundry Features: ElectricDryerHookup,GasDryerHookup,Inside,LaundryRoom
- Appliances: SixBurnerStove,Dishwasher,GasCooktop,Disposal,RangeHood,WaterToRefrigerator
Nearby Schools
- Middle Or Junior School: Cerro Villa
- Elementary School: Nohl Canyon
- High School: Villa Park
- High School District: Orange Unified
Expenses, Fees & Taxes
- Association Fee: $175
Miscellaneous
- Association Fee Frequency: Monthly
- List Office Name: BHHS CA Properties
- Listing Terms: Cash,CashToNewLoan
- Common Interest: PlannedDevelopment
- Community Features: Curbs,Gutters,StreetLights,Sidewalks
- Attribution Contact: 714-602-3557

