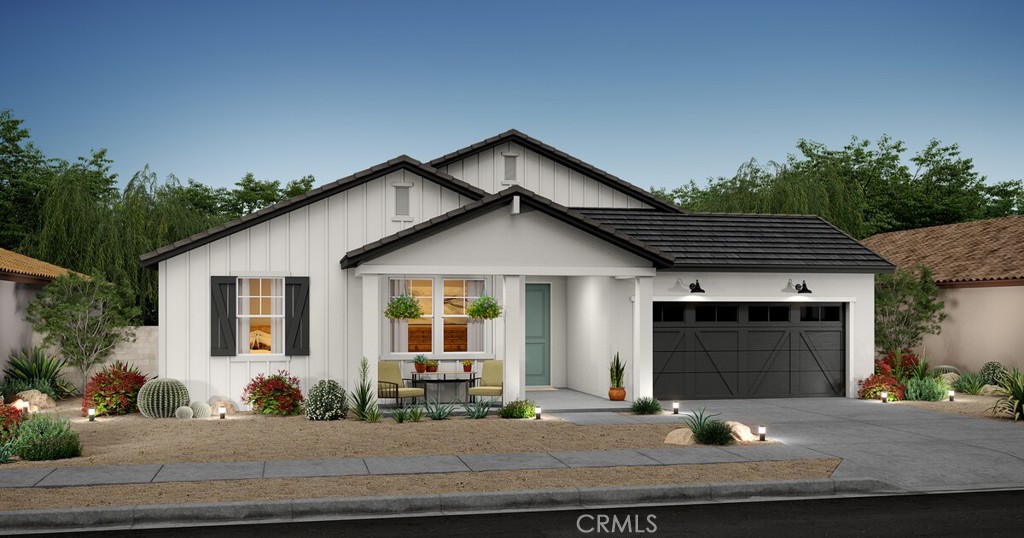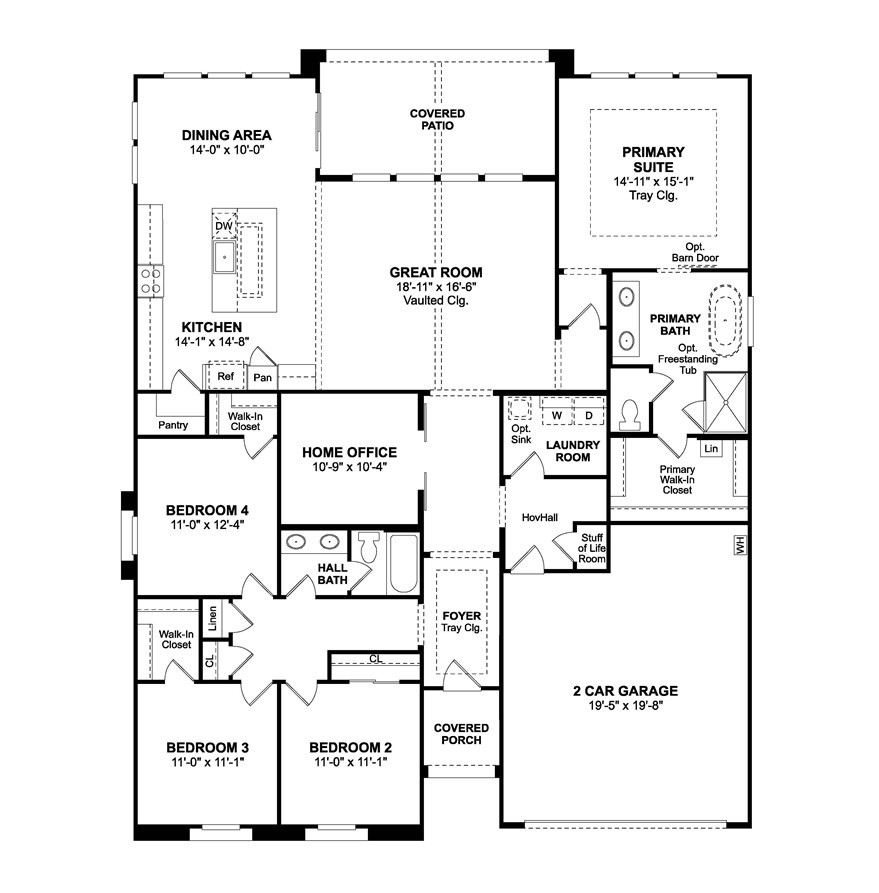45021 W Floral Vista Way, Lancaster, CA, US, 93536
45021 W Floral Vista Way, Lancaster, CA, US, 93536Basics
- Date added: Added 3 days ago
- Category: Residential
- Type: SingleFamilyResidence
- Status: Active
- Bedrooms: 4
- Bathrooms: 2
- Floors: 1, 1
- Area: 2278 sq ft
- Lot size: 7475, 7475 sq ft
- Year built: 2025
- Property Condition: UnderConstruction
- View: Mountains
- Zoning: Residential
- County: Los Angeles
- MLS ID: SW25033789
Description
-
Description:
Welcome to West View Estates by K. Hovnanian, a captivating single-story new home community. The spacious Barcelona plan offers 4 bedrooms, 2 bathrooms, and a 2-car garage, designed for modern living. The open great room is perfect for entertaining, seamlessly connecting to the gourmet kitchen, which features a modern Loft-inspired design with White cabinets, Steel Grey Granite countertops, and stainless-steel appliances. The Primary Suite serves as a tranquil retreat, complete with a luxurious bath that includes a freestanding soaking tub and a spacious walk-in closet. A convenient home office provides an ideal space for remote work or quiet relaxation. The living areas are enhanced with luxury vinyl plank flooring, while elegant tile adds a refined touch to the bathrooms and cozy carpet warms the bedrooms. Don't miss the opportunity to explore this exceptional home and its vibrant community! ***Prices subject to change, all photos are of the model home actual home will vary.
Show all description
Location
- Directions: 14 Frwy to West Avenue I at 90th Street West
- Lot Size Acres: 0.1716 acres
Building Details
- Structure Type: House
- Water Source: Public
- Architectural Style: Ranch
- Lot Features: DripIrrigationBubblers,SprinklersInFront
- Sewer: PublicSewer
- Common Walls: NoCommonWalls
- Construction Materials: Drywall,Frame,Concrete,ShingleSiding,Stucco
- Fencing: Block,Vinyl
- Foundation Details: Slab
- Garage Spaces: 2
- Levels: One
- Builder Name: K. Hovnanian Homes
- Floor covering: Carpet, Tile, Vinyl
Amenities & Features
- Pool Features: None
- Parking Features: DirectAccess,Driveway,Garage,GarageDoorOpener
- Security Features: FireSprinklerSystem,SecurityGate,GatedCommunity,KeyCardEntry,SmokeDetectors
- Patio & Porch Features: Covered,Patio
- Spa Features: None
- Parking Total: 2
- Roof: Concrete,Tile
- Association Amenities: ControlledAccess,Management,PetRestrictions,PetsAllowed
- Utilities: CableAvailable,ElectricityConnected,NaturalGasConnected,SewerConnected,UndergroundUtilities,WaterConnected
- Window Features: DoublePaneWindows,Screens
- Cooling: CentralAir,EnergyStarQualifiedEquipment,HighEfficiency
- Fireplace Features: None
- Heating: Central,EnergyStarQualifiedEquipment,HighEfficiency
- Interior Features: BreakfastBar,CathedralCeilings,CofferedCeilings,OpenFloorplan,Pantry,QuartzCounters,RecessedLighting,Storage,EntranceFoyer,PrimarySuite,WalkInPantry,WalkInClosets
- Laundry Features: WasherHookup,GasDryerHookup,Inside,LaundryRoom
- Appliances: Dishwasher,EnergyStarQualifiedAppliances,FreeStandingRange,Disposal,GasRange,Microwave,RangeHood,SelfCleaningOven,TanklessWaterHeater,WaterToRefrigerator
Nearby Schools
- High School District: Westside Union
Expenses, Fees & Taxes
- Association Fee: $141
Miscellaneous
- Association Fee Frequency: Monthly
- List Office Name: K. Hovnanian Companies of CA
- Listing Terms: Cash,Conventional,FHA,VaLoan
- Common Interest: None
- Community Features: Biking,Foothills,Gated
- Direction Faces: North
- Exclusions: Sales price does not include Solar purchase or lease.
- Attribution Contact: mnguyen@khov.com


