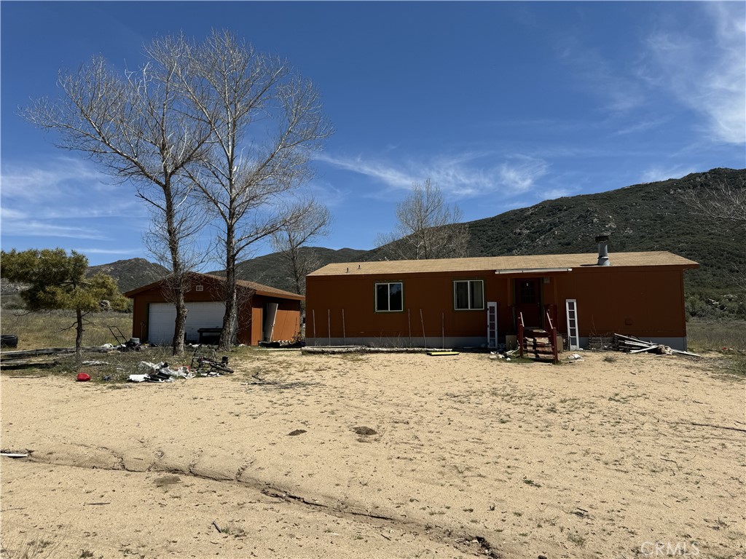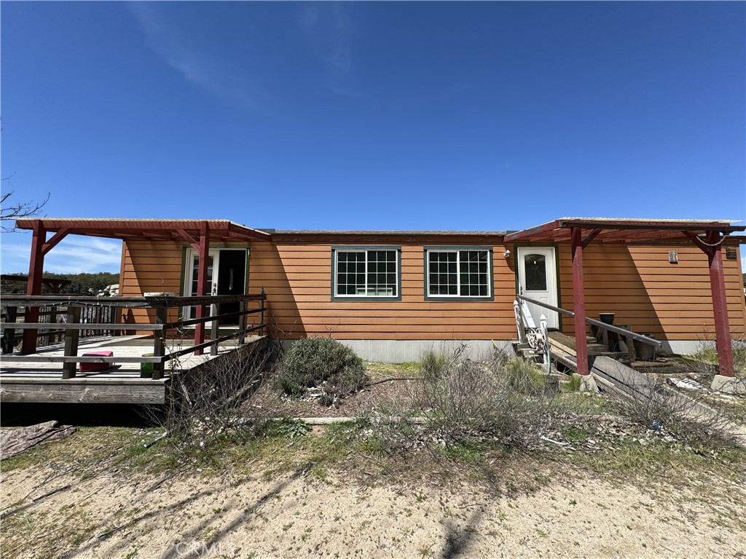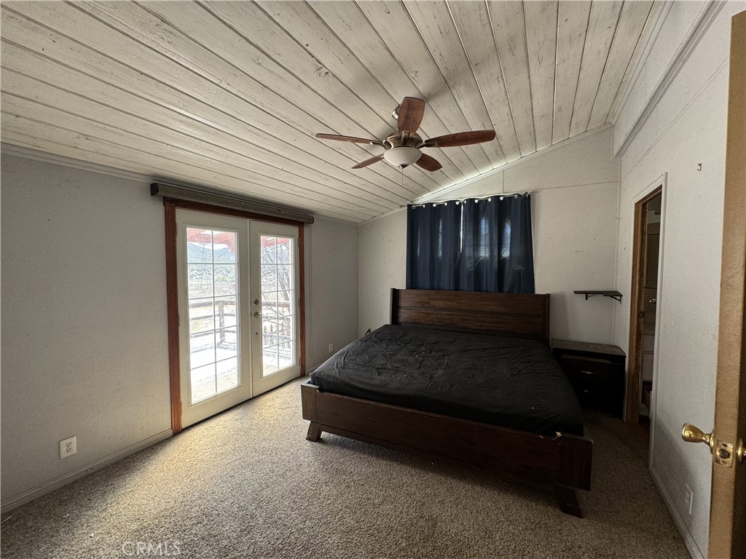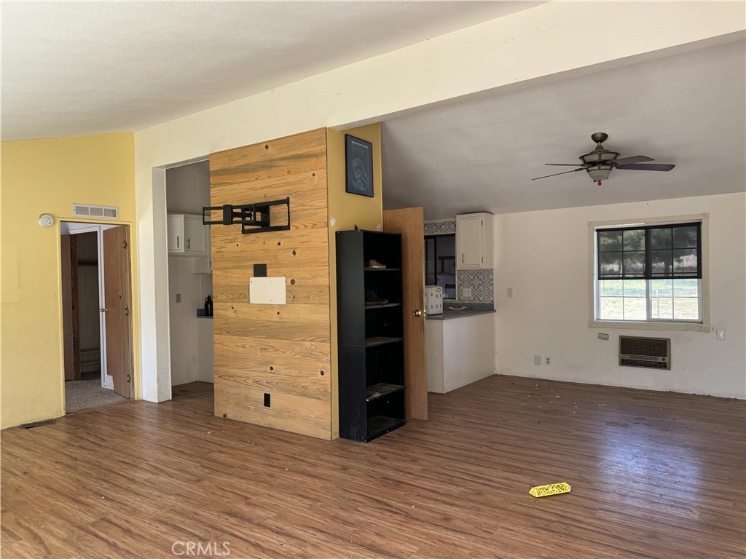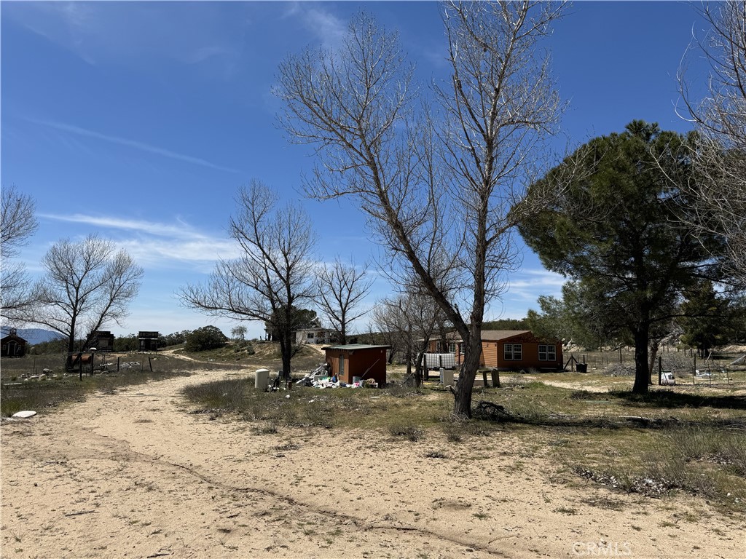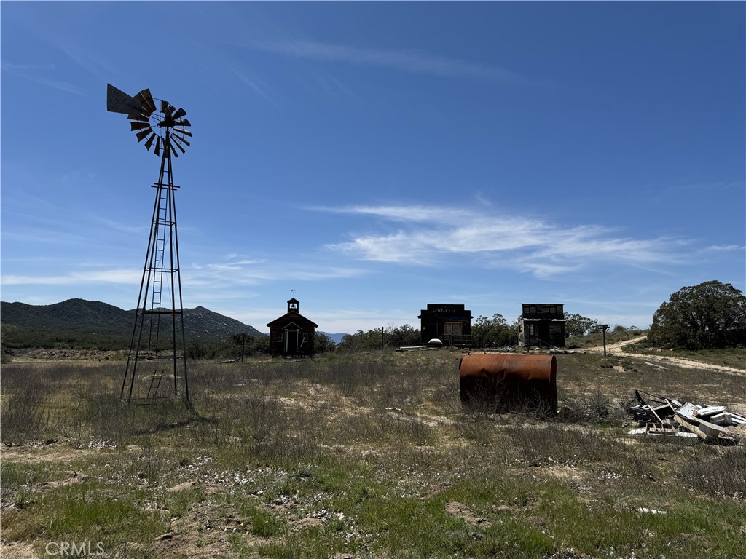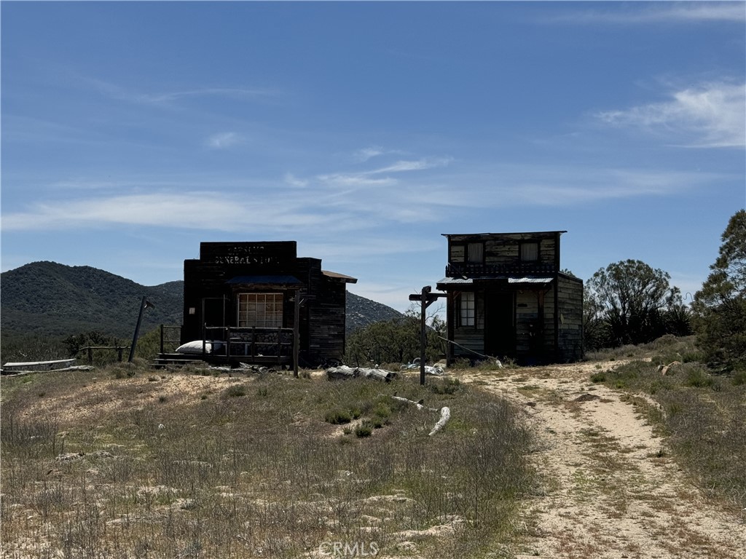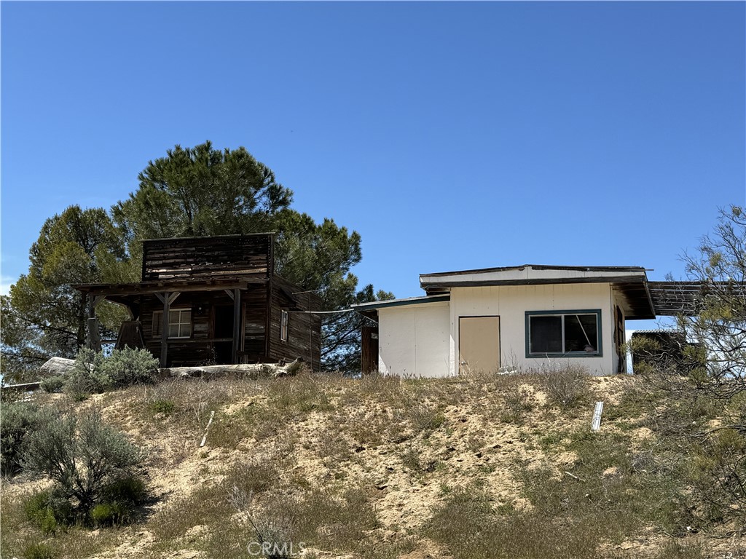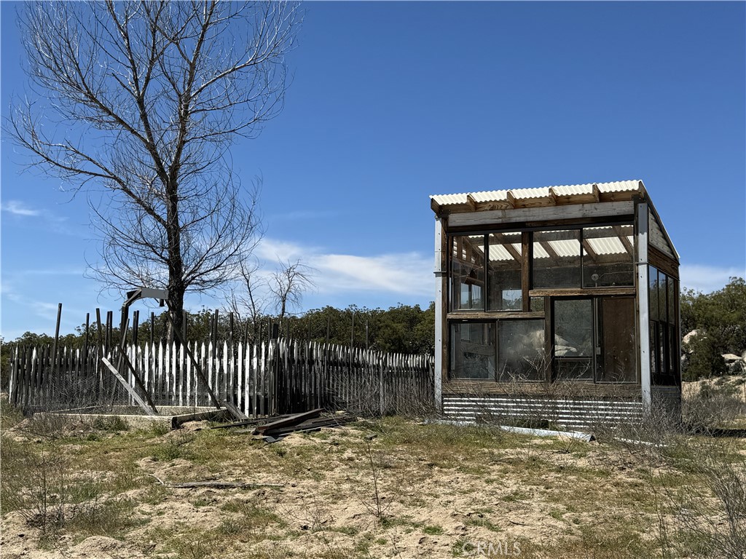45051 Bonny Lane, Aguanga, CA, US, 92536
45051 Bonny Lane, Aguanga, CA, US, 92536Basics
- Date added: Added 2か月 ago
- Category: Residential
- Type: ManufacturedOnLand
- Status: Active
- Bedrooms: 6
- Bathrooms: 4
- Floors: 1, 1
- Area: 2352 sq ft
- Lot size: 798019, 798019 sq ft
- Year built: 1987
- View: Mountains
- Zoning: R-A-5
- County: Riverside
- MLS ID: WS24082317
Description
-
Description:
Situated in the heart of Aguanga, California, this expansive 18.32-acre parcel presents a rare opportunity for astute investors and developers alike. This is an unique property that’s fully fenced with 2 manufactured Homes. Both featuring 3 bedroom 2 bathroom with amazing mountain views! Home 1 features kitchen and master bath with a walk-out deck to a patio zen garden. Home 2 has flooring and a fireplace for those cooler nights. Both homes need some TLC, but it's an opportunity to make it your own! A detached 2 car garage is perfect for storage. Boasting a strategic location and versatile terrain, this property offers immense potential for various development ventures, including but not limited to commercial, industrial, or mixed-use projects. From hosting weddings and haunted houses to offering camping or horseback retreats, this property is primed for diverse utilization. The western-style town, opening up to a large open area, includes a bathroom for guest use. Although located off a dirt road, access is easy. Don't miss out on this investment opportunity!
Show all description
Location
- Directions: Exit HY 371 East, Right on Bradford, South of Tule Peak Rd and East of Bonny Lane
- Lot Size Acres: 18.32 acres
Building Details
- Structure Type: ManufacturedHouse
- Water Source: Well
- Lot Features: Agricultural,RectangularLot,ValueInLand
- Sewer: SepticTypeUnknown
- Common Walls: NoCommonWalls
- Garage Spaces: 2
- Levels: One
Amenities & Features
- Pool Features: None
- Parking Total: 2
- Cooling: CentralAir
- Fireplace Features: FamilyRoom
- Heating: Central
- Interior Features: AllBedroomsDown,MultiplePrimarySuites
- Laundry Features: Inside,PropaneDryerHookup
Nearby Schools
- High School District: Hemet Unified
Expenses, Fees & Taxes
- Association Fee: 0
Miscellaneous
- List Office Name: EXP REALTY OF SOCAL
- Listing Terms: Cash
- Common Interest: None
- Community Features: Mountainous,Rural
- Attribution Contact: 617-898-8980

