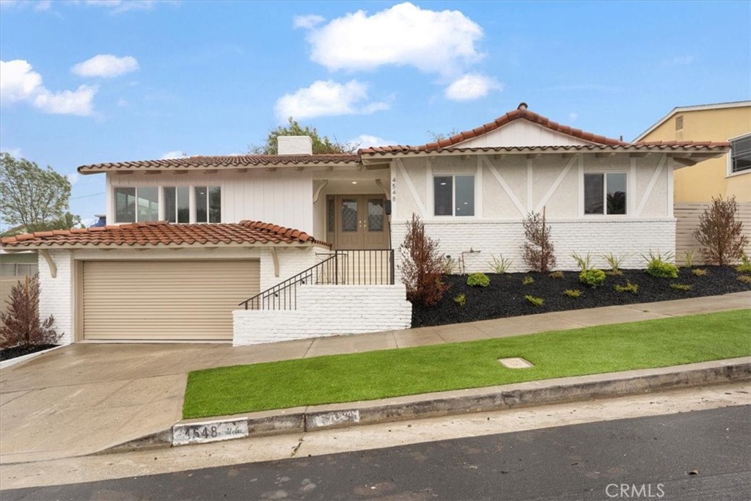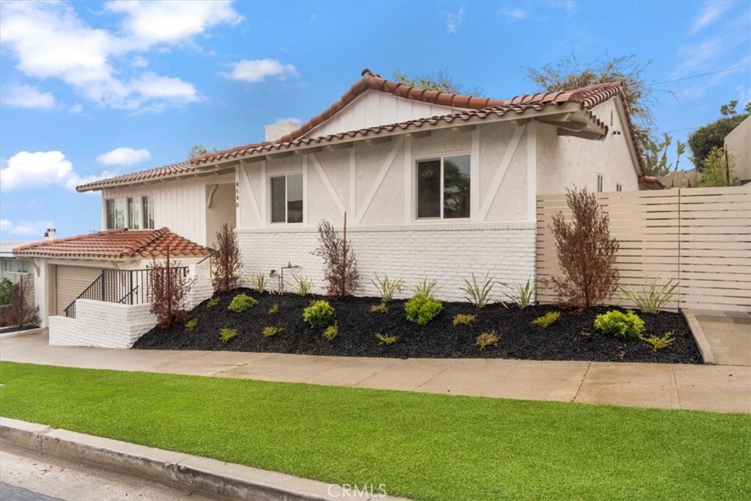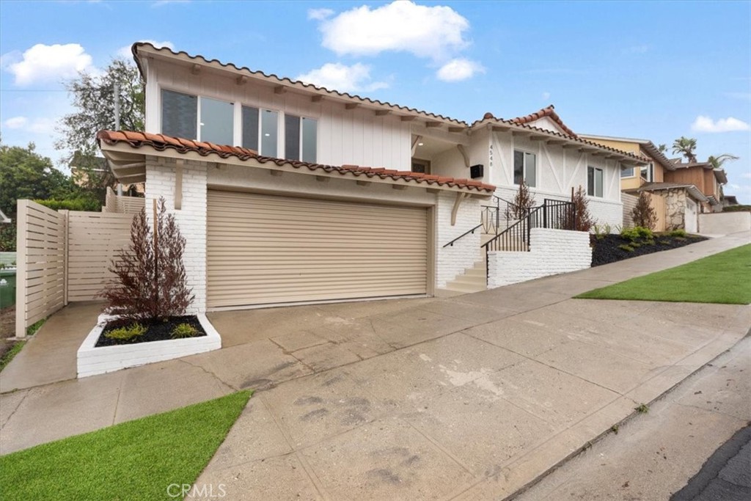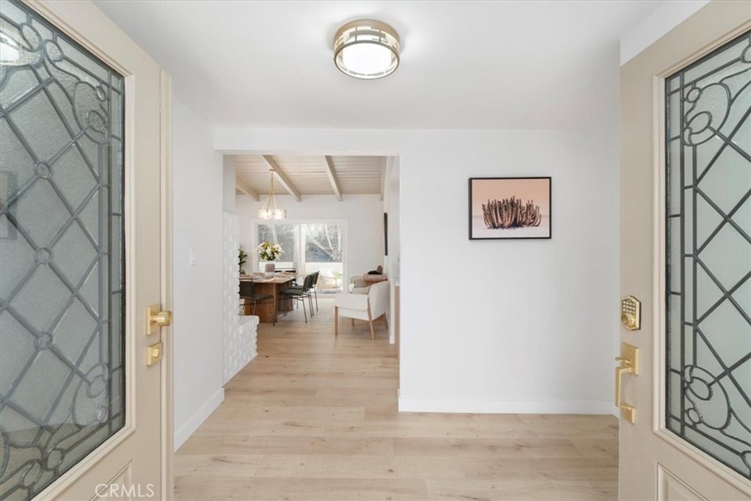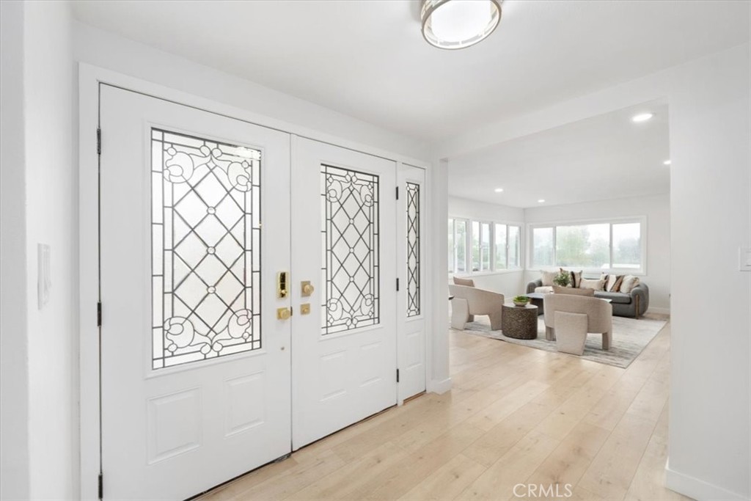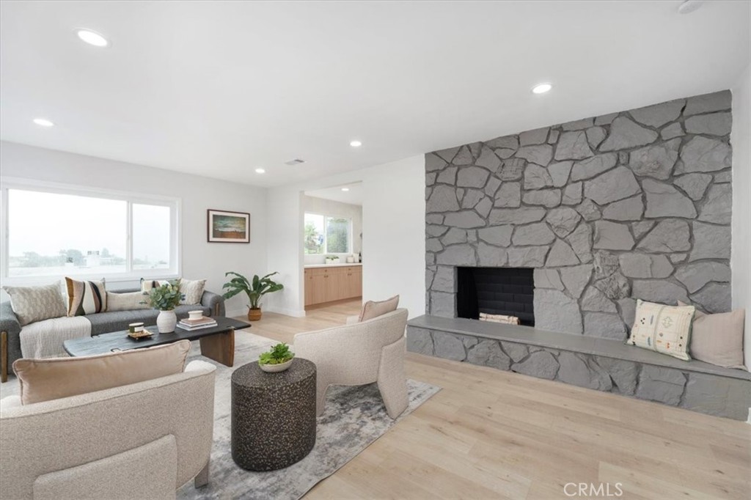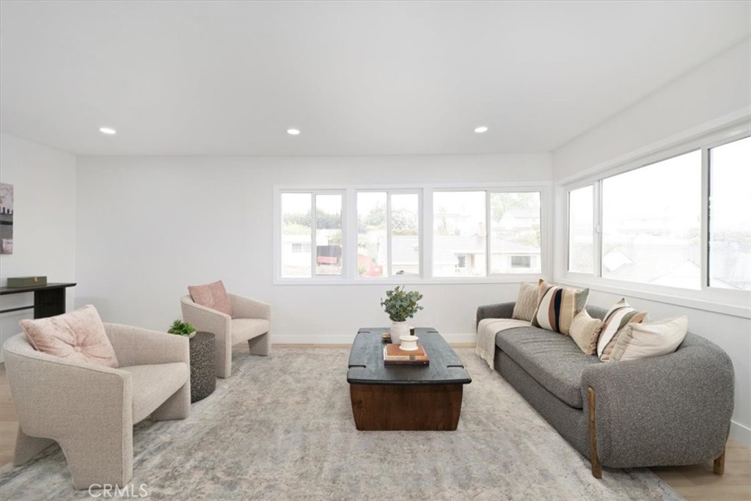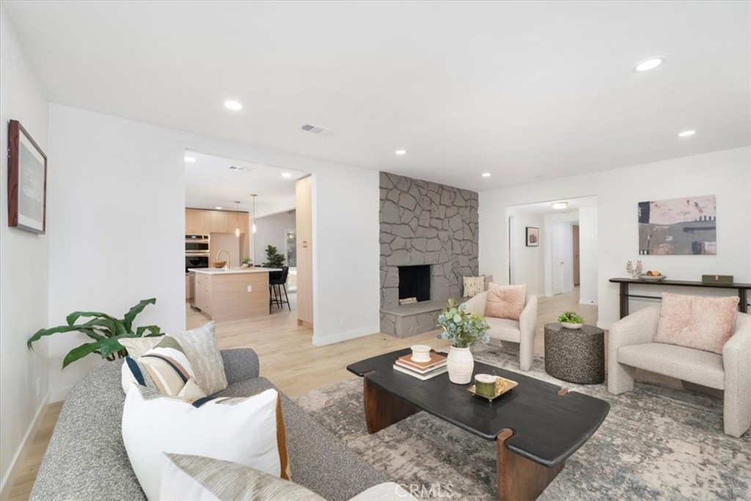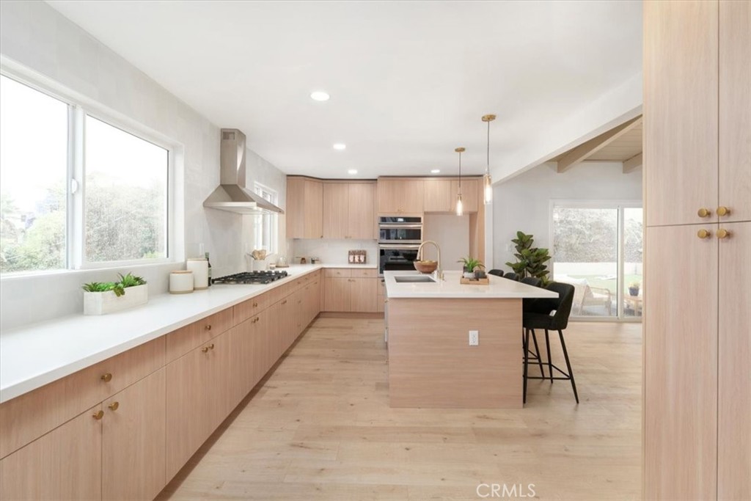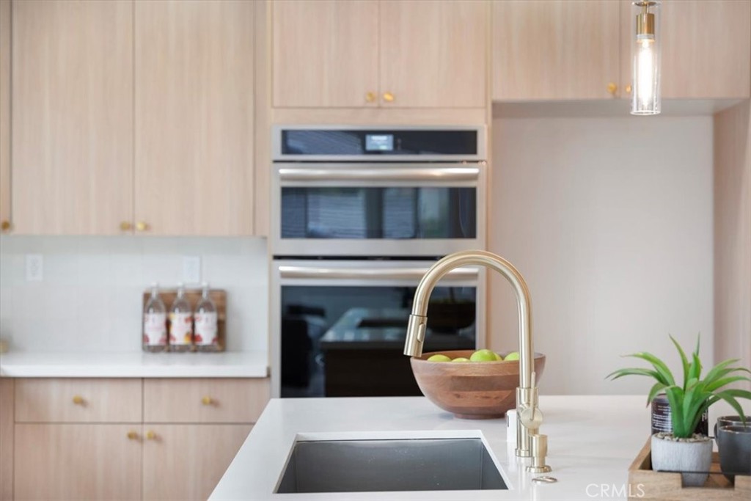4548 Don Miguel Drive, Los Angeles, CA, US, 90008
4548 Don Miguel Drive, Los Angeles, CA, US, 90008Basics
- Date added: Added 5 days ago
- Category: Residential
- Type: SingleFamilyResidence
- Status: Active
- Bedrooms: 4
- Bathrooms: 2
- Floors: 1, 1
- Area: 2106 sq ft
- Lot size: 6587, 6587 sq ft
- Year built: 1956
- View: Neighborhood
- Zoning: LAR1
- County: Los Angeles
- MLS ID: IG25028015
Description
-
Description:
Welcome to 4548 Don Miguel Drive, a stunningly remodeled 4-bedroom, 2-bathroom home nestled in the heart of Los Angeles. This thoughtfully updated residence combines timeless charm with modern elegance, offering an unparalleled living experience.
Step inside to discover a spacious open-concept layout with an abundance of natural light flowing through every corner. The newly redesigned kitchen is a chef’s dream, featuring sleek quartz countertops, modern cabinetry, stainless steel appliances, and a large island perfect for entertaining. Modern pendant lighting and subtle tile accents add a luxurious touch.
The bright and airy bedrooms provide the ultimate comfort, while the fully renovated bathrooms boast stylish finishes, including modern fixtures and designer tiling.
Outside, you’ll find a beautifully landscaped backyard with low-maintenance artificial turf, ideal for outdoor gatherings, relaxing, or play. The spacious patio area offers endless possibilities for dining al fresco or enjoying sunny California afternoons. The front yard enhances curb appeal with its manicured design and charming Spanish tile roof.
Additional features include a two-car garage, updated flooring, and central heating and cooling. Situated in a desirable neighborhood, this home is conveniently located near schools, shopping, dining, and entertainment.
Don’t miss your chance to own this move-in-ready gem. Don’t wait to make 4548 Don Miguel Drive your dream home!
Show all description
Location
- Directions: East of S La Brea Ave. North of Stocker St
- Lot Size Acres: 0.1512 acres
Building Details
- Structure Type: House
- Water Source: Public
- Lot Features: ZeroToOneUnitAcre
- Sewer: PublicSewer
- Common Walls: NoCommonWalls
- Garage Spaces: 2
- Levels: One
Amenities & Features
- Pool Features: None
- Parking Features: Garage
- Spa Features: None
- Parking Total: 2
- Utilities: ElectricityConnected,NaturalGasConnected,SewerConnected,WaterConnected
- Cooling: CentralAir
- Fireplace Features: FamilyRoom
- Heating: Central
- Interior Features: AllBedroomsDown
- Laundry Features: WasherHookup,GasDryerHookup
- Appliances: Dishwasher,GasCooktop,GasOven,Microwave,RangeHood
Nearby Schools
- High School District: Other
Expenses, Fees & Taxes
- Association Fee: 0
Miscellaneous
- List Office Name: Griffin Real Estate, Inc.
- Listing Terms: Cash,Conventional,FHA,FannieMae,FreddieMac,VaLoan
- Common Interest: None
- Community Features: Sidewalks
- Attribution Contact: 949-436-1225

