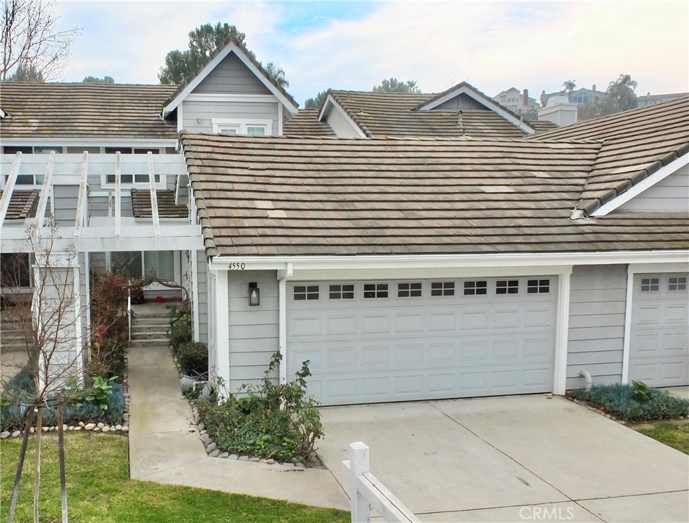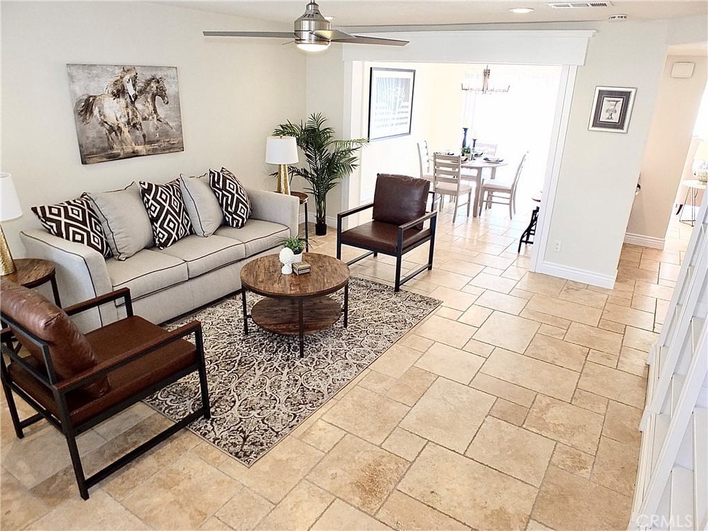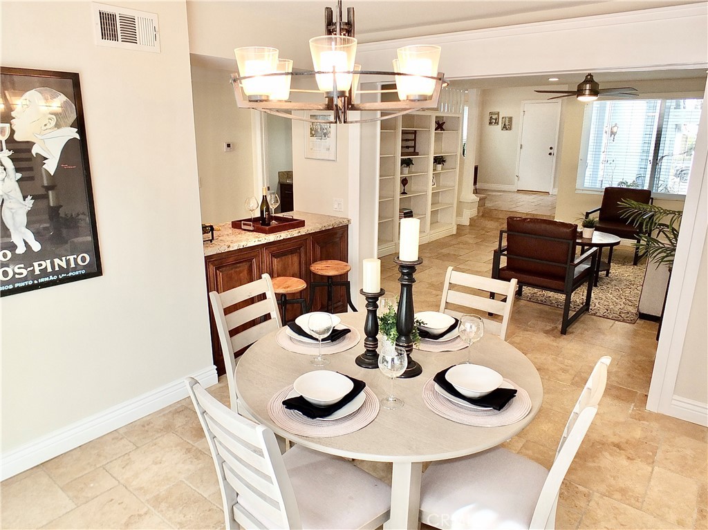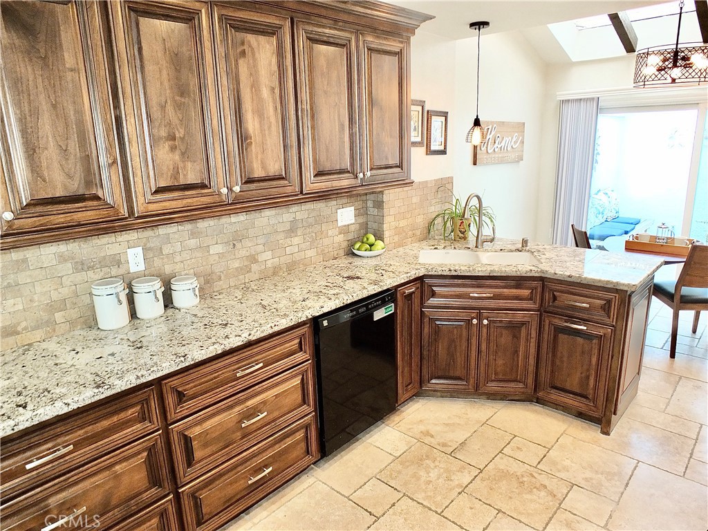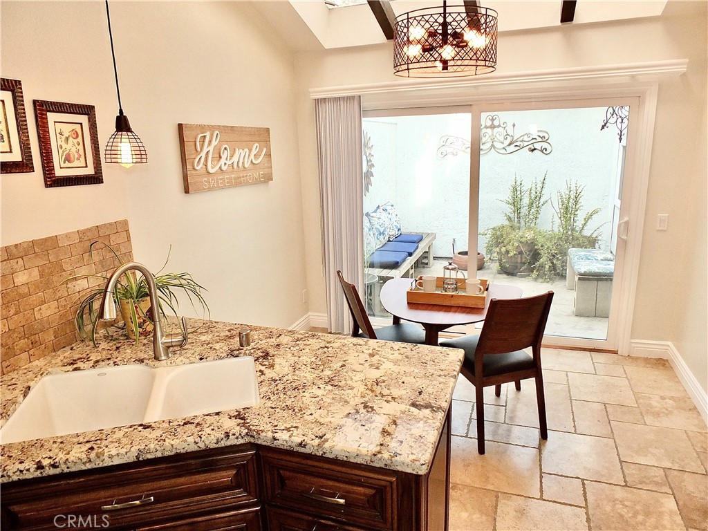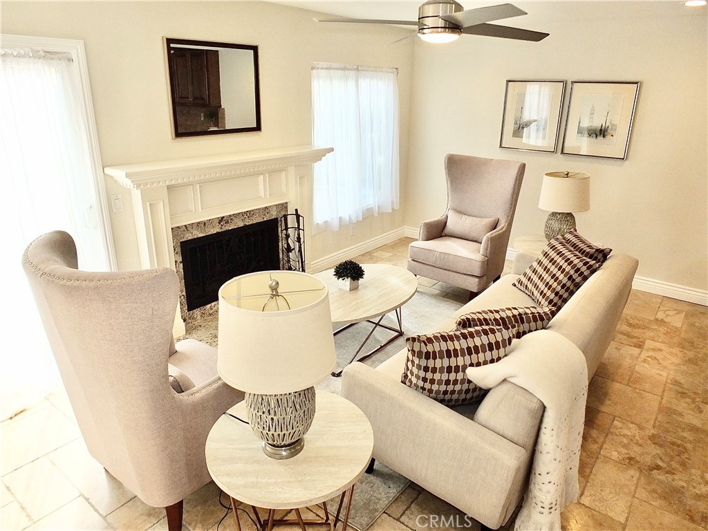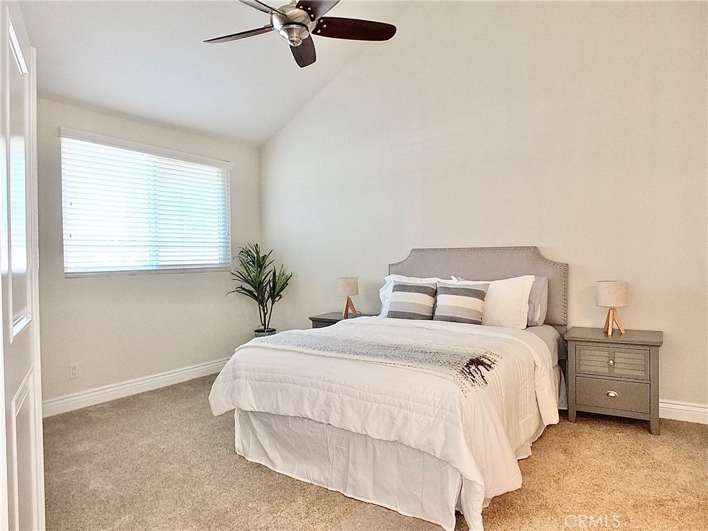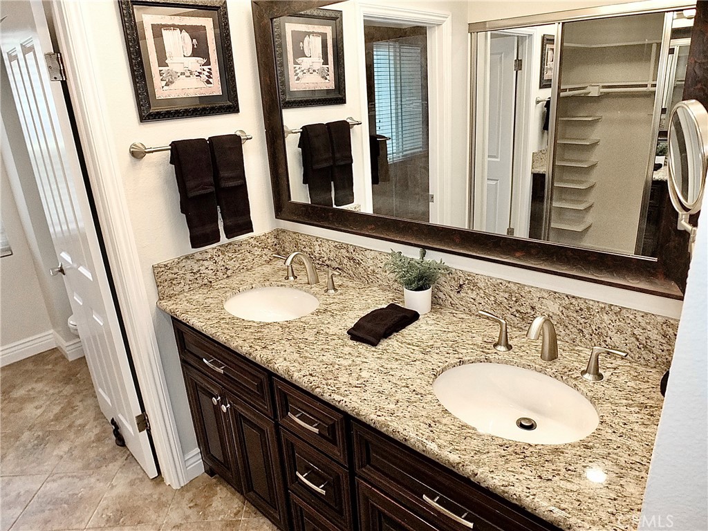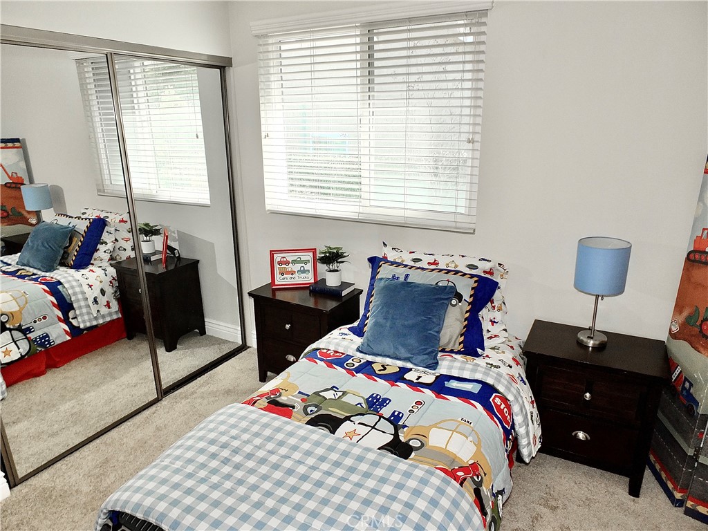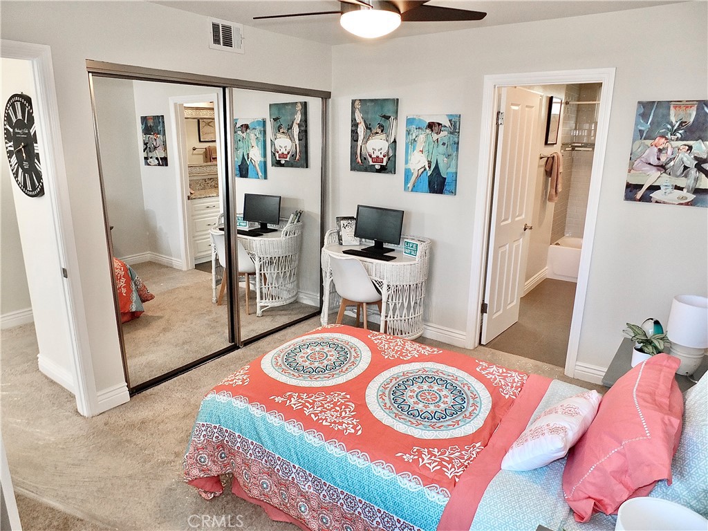4550 E Ardmore Street, Anaheim Hills, CA, US, 92807
4550 E Ardmore Street, Anaheim Hills, CA, US, 92807Basics
- Date added: Added 3 days ago
- Category: Residential
- Type: SingleFamilyResidence
- Status: Active
- Bedrooms: 3
- Bathrooms: 3
- Half baths: 1
- Total rooms: Team Pennywise
- Floors: 2, 2
- Area: 2023 sq ft
- Lot size: 2640, 2640 sq ft
- Year built: 1981
- Property Condition: UpdatedRemodeled
- View: None
- Subdivision Name: Canyon Terrace Townhomes (CYTT)
- Zoning: R1
- County: Orange
- MLS ID: PW24243635
Description
-
Description:
Rarely on the market! 2 story town home in the desired community of Canyon Terrace. From the moment you enter the formal entry either through the front door or the attached 2 car garage you are greeted with natural light and are sure to feel right at home. The first floor is home to a large living room, formal dining room with built in buffet, slider to a nice size patio, den with cozy fireplace and a second access to the patio, powder room, kitchen with an abundance of counter space and storage, space for a kitchen table and sliding doors to the atrium. Upstairs you will find 2 bedrooms with a shared bathroom, plus an oversized ensuite with vaulted ceilings and spacious bathroom, for a total of 3 bedrooms. Bonus features include dual paned windows and doors, renovated approximately 8-10 years ago. Custom cabinetry throughout the home. Recently painted and new carpet upstairs, central heat and air conditioning. Located near the pool and spa.
Show all description
Location
- Directions: From Nohl Ranch Rd- East on Shannon then Left on Ardmore
- Lot Size Acres: 0.0606 acres
Building Details
Amenities & Features
- Pool Features: Community,Association
- Parking Features: Concrete,DirectAccess,DoorSingle,Driveway,DrivewayUpSlopeFromStreet,GarageFacesFront,Garage,GarageDoorOpener,OnStreet
- Security Features: CarbonMonoxideDetectors,SmokeDetectors
- Patio & Porch Features: Concrete,FrontPorch,Open,Patio
- Spa Features: Association,Community
- Parking Total: 2
- Roof: Composition
- Association Amenities: Pool,PetRestrictions,SpaHotTub
- Utilities: CableAvailable,ElectricityConnected,NaturalGasConnected,PhoneAvailable,SewerConnected,UndergroundUtilities,WaterConnected
- Window Features: DoublePaneWindows
- Cooling: CentralAir
- Electric: ElectricityOnProperty
- Fireplace Features: Den
- Heating: Central
- Interior Features: BreakfastBar,BuiltInFeatures,Balcony,BreakfastArea,SeparateFormalDiningRoom,EatInKitchen,GraniteCounters,RecessedLighting,Storage,AllBedroomsUp,Atrium,GalleyKitchen,JackAndJillBath,PrimarySuite
- Laundry Features: WasherHookup,ElectricDryerHookup,GasDryerHookup,InGarage
- Appliances: Dishwasher,Disposal,GasOven,GasRange,GasWaterHeater,Microwave,Refrigerator,RangeHood,WaterSoftener
Nearby Schools
- Middle Or Junior School: Cerro Villa
- Elementary School: Nohl Canyon
- High School: Villa Park
- High School District: Orange Unified
Expenses, Fees & Taxes
- Association Fee: $397
Miscellaneous
- Association Fee Frequency: Monthly
- List Office Name: Keller Williams Pacific Estate
- Listing Terms: Cash,CashToNewLoan,Conventional,Exchange1031,FHA,VaLoan
- Common Interest: PlannedDevelopment
- Community Features: Curbs,Gutters,StormDrains,StreetLights,Suburban,Sidewalks,Pool
- Direction Faces: Northwest
- Attribution Contact: 562-716-6633

