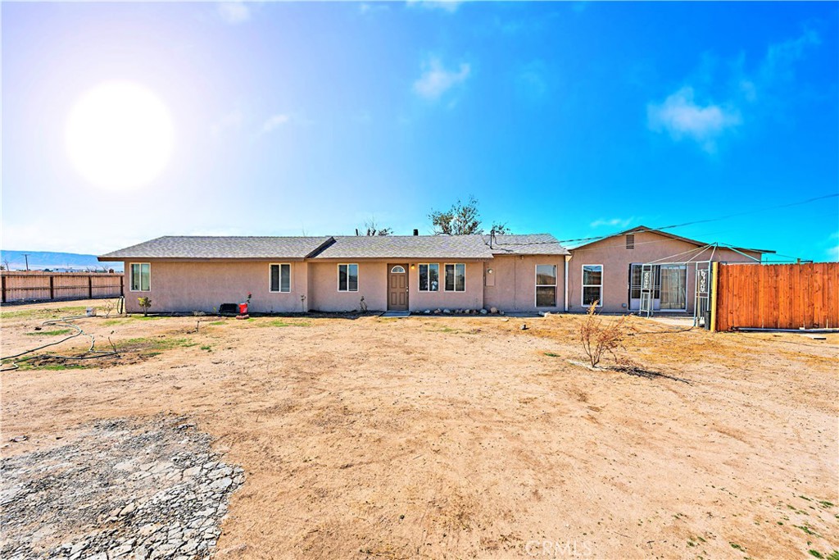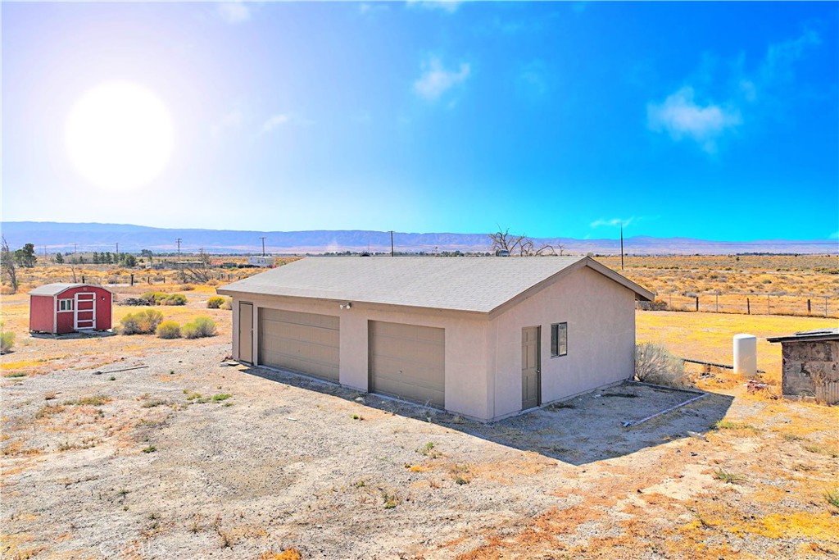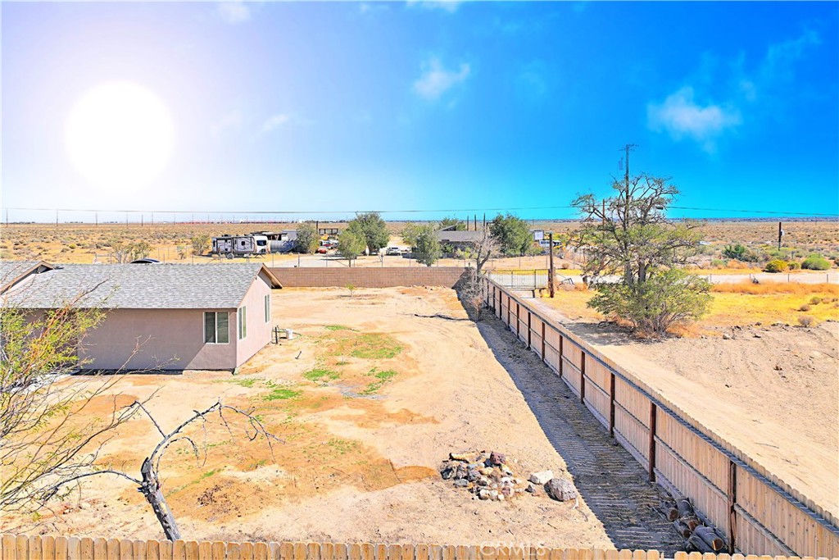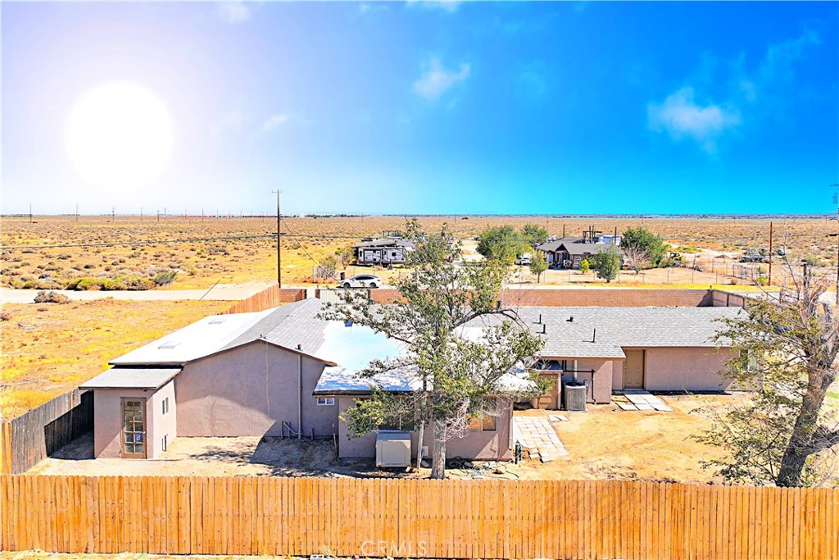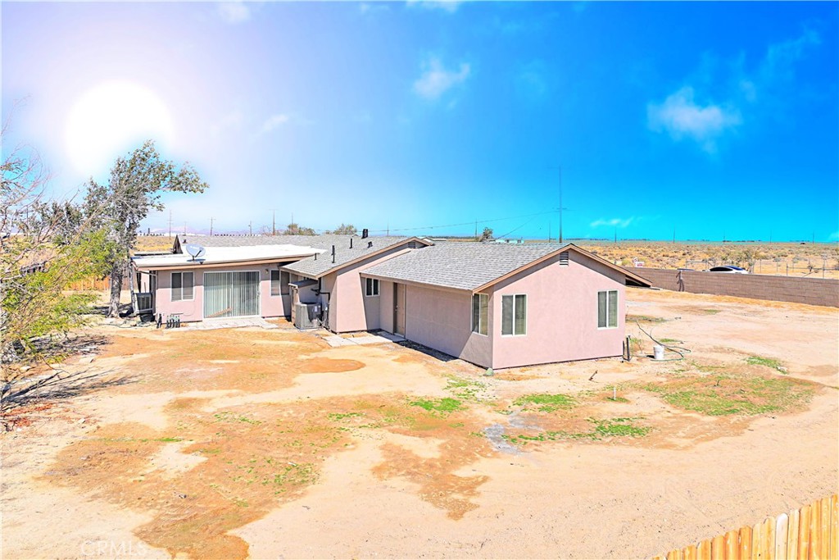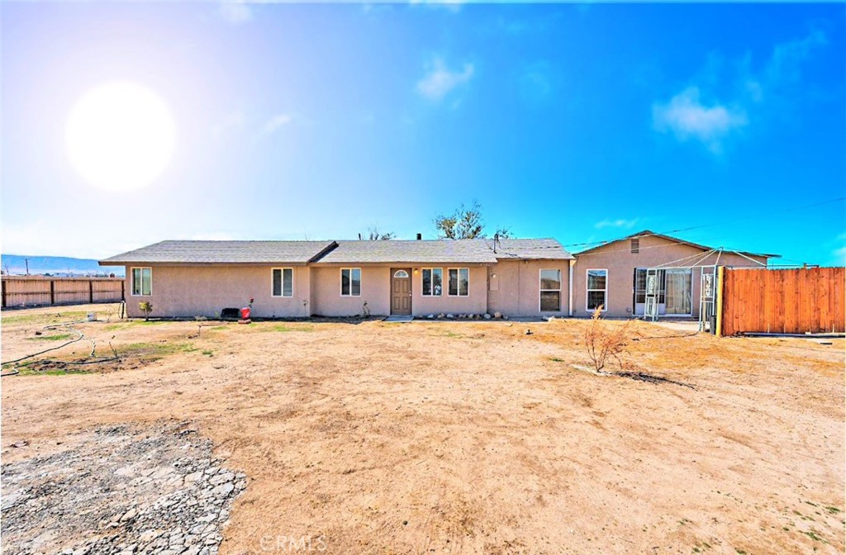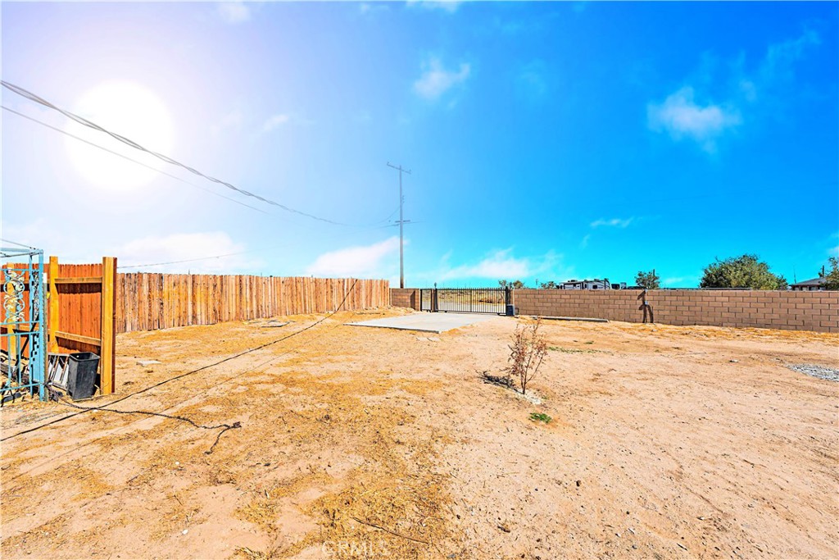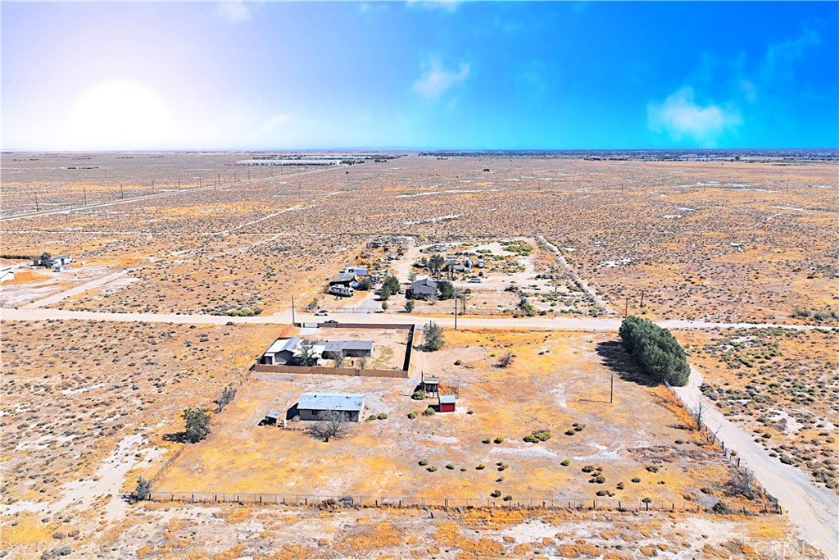45827 48th Street W, Lancaster, CA, US, 93536
45827 48th Street W, Lancaster, CA, US, 93536Basics
- Date added: Added 1か月 ago
- Category: Residential
- Type: SingleFamilyResidence
- Status: Active
- Bedrooms: 4
- Bathrooms: 2
- Floors: 1, 1
- Area: 1699 sq ft
- Lot size: 110562, 110562 sq ft
- Year built: 1951
- View: Desert
- Zoning: LRA12*
- County: Los Angeles
- MLS ID: SR24209602
Description
-
Description:
This ranch-style home on 2.5 acres presents a golden opportunity for those seeking space, practicality, and modern upgrades. Key features include a water well. a brand-new 1,200-gallon septic tank, and freshly installed roof shingles, ensuring peace of mind for years to come. The property boasts a massive 3-car garage, ideal for vehicle storage, a workshop, or large toys like RVs and boats, with plenty of extra space to craft your own outdoor oasis. Inside, the home features three comfortable bedrooms, two bathrooms, and a huge bonus room that can be customized to fit your needs. The master suite offers a spacious area closet, perfect for ample storage. The cozy kitchen is complemented by new, water-resistant laminated wood flooring, adding both durability and style. Outside, the backyard is equally inviting with a brand-new sprinkler system, making it easy to maintain a lush landscape. Whether you’re looking for outdoor activities or space for future projects, this home offers endless possibilities. Located in West Lancaster, it’s conveniently close to the Antelope Valley Fairgrounds and provides easy access to the 14 Freeway for smooth commuting. CALL NOW TO SCHEDULE A VIEWING
Show all description
Location
- Directions: Go NORTH 14 FREEWAY, Exit AVE H, GO WEST, SOUTH 48th W Propety on the right hanside
- Lot Size Acres: 2.5382 acres
Building Details
- Structure Type: House
- Water Source: Private,SeeRemarks,Well
- Architectural Style: Ranch,SeeRemarks
- Lot Features: TwoToFiveUnitsAcre,BackYard,DesertBack,DesertFront,FrontYard,HorseProperty,SprinklersInRear,RectangularLot,SprinklerSystem
- Sewer: SepticTank
- Common Walls: TwoCommonWallsOrMore
- Fencing: Block,ChainLink,Partial,Wood
- Foundation Details: Slab,SeeRemarks
- Garage Spaces: 3
- Levels: One
- Other Structures: Sheds
- Floor covering: Laminate, SeeRemarks, Tile, Wood
Amenities & Features
- Pool Features: None
- Parking Features: DoorMulti,Driveway,Garage,GarageFacesRear,RvAccessParking
- Patio & Porch Features: None
- Spa Features: None
- Parking Total: 3
- Roof: Composition,Shingle
- Utilities: ElectricityConnected,SeeRemarks,WaterAvailable
- Window Features: DoublePaneWindows,Skylights
- Cooling: CentralAir
- Electric: ElectricityOnProperty
- Fireplace Features: None
- Interior Features: CeilingFans,EatInKitchen,GraniteCounters,SeeRemarks,BedroomOnMainLevel,MainLevelPrimary
- Laundry Features: CommonArea,ElectricDryerHookup,GasDryerHookup,SeeRemarks
- Appliances: ElectricRange
Nearby Schools
- High School District: Antelope Valley Union
Expenses, Fees & Taxes
- Association Fee: 0
Miscellaneous
- List Office Name: Re/Max All-Pro
- Listing Terms: Cash,Conventional,FHA
- Common Interest: CommunityApartment
- Community Features: Rural
- Direction Faces: East
- Virtual Tour URL Branded: https://youtu.be/MfBhgsEY2eY?si=42cS6SgxdOORe_8C
- Attribution Contact: 661-350-4012


