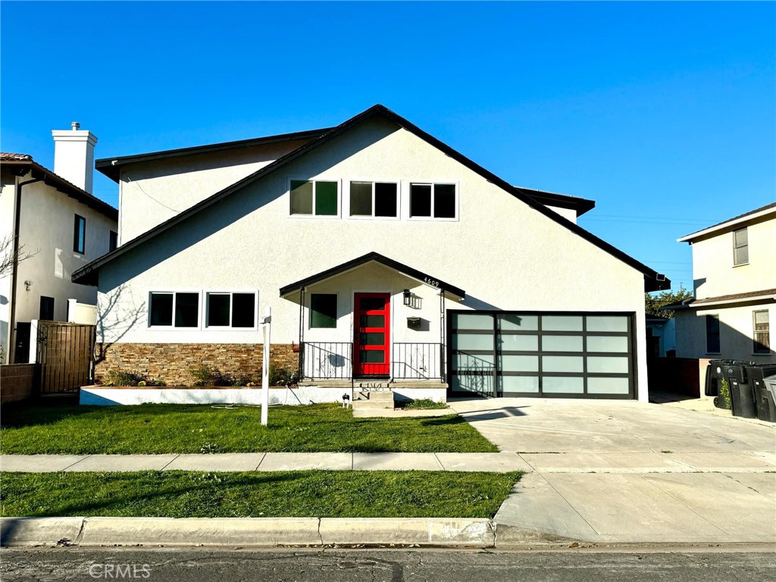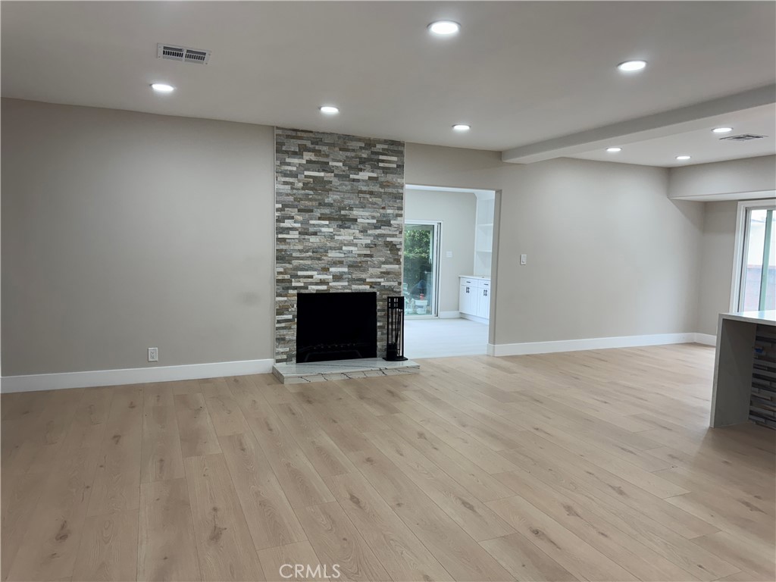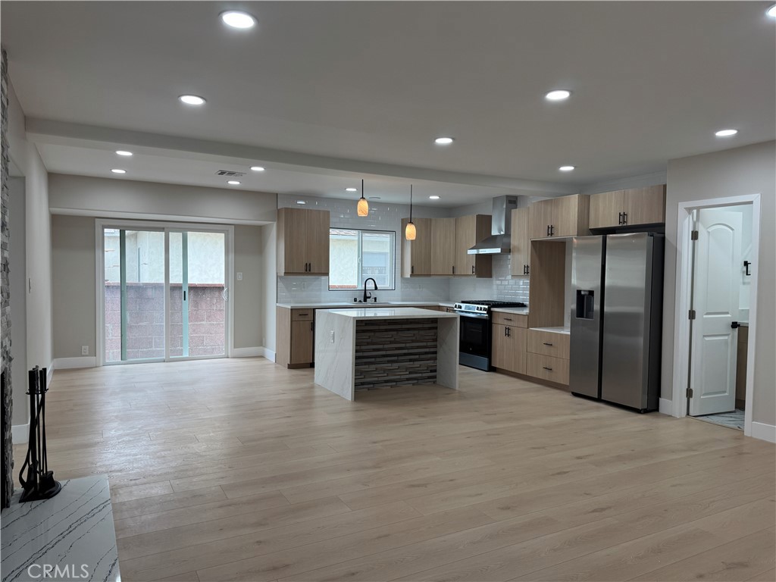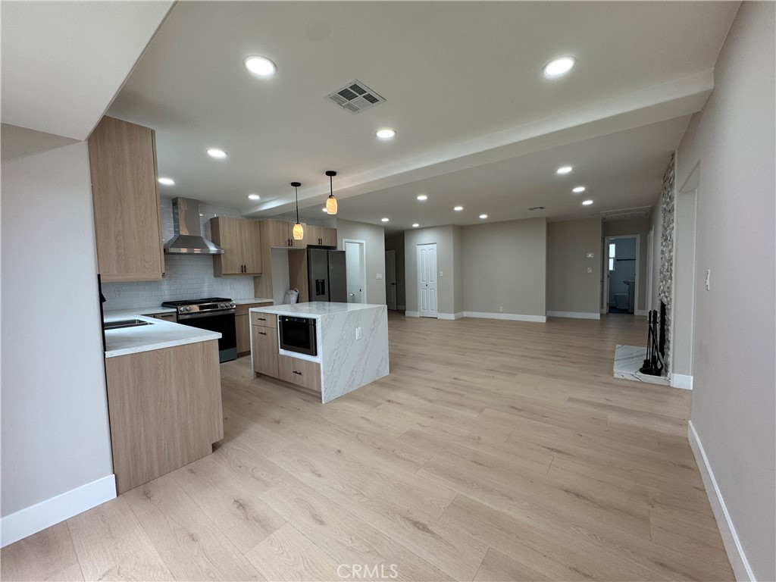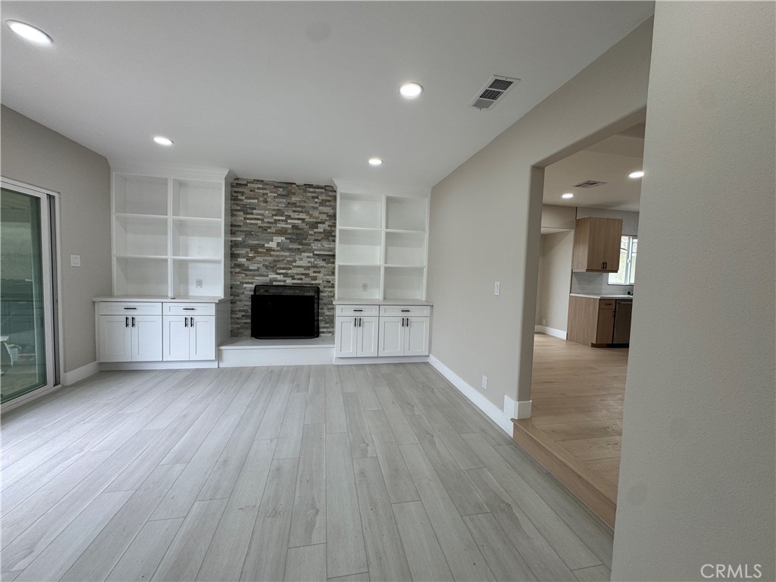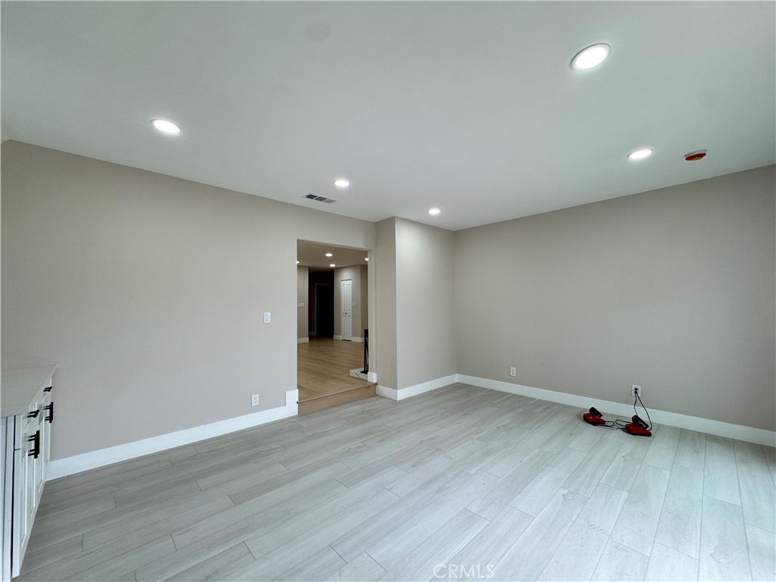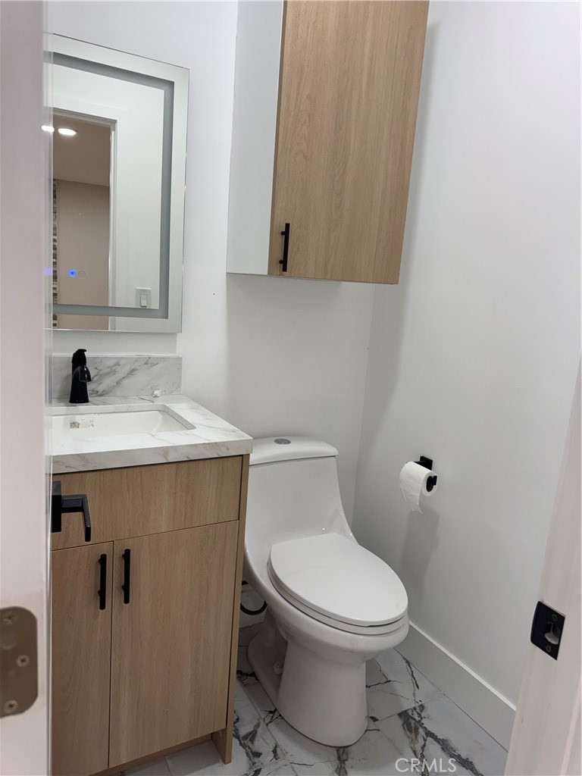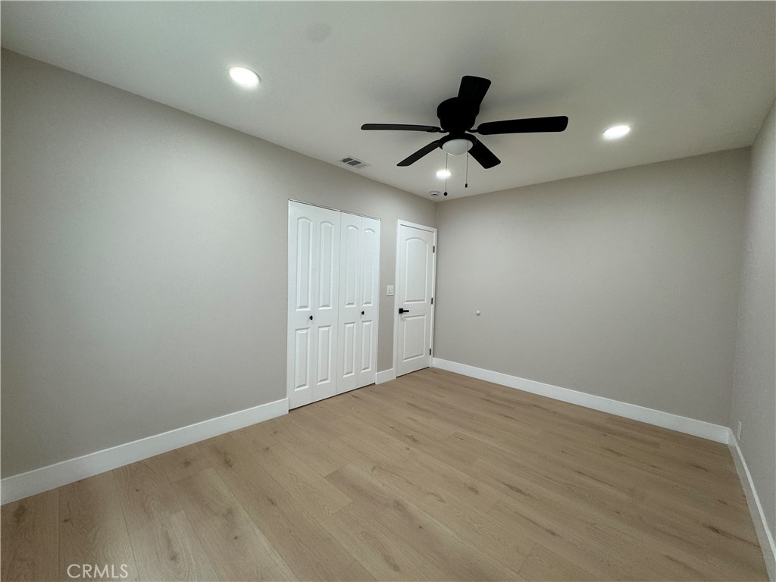4609 Highgrove Avenue, Torrance, CA, US, 90505
4609 Highgrove Avenue, Torrance, CA, US, 90505Basics
- Date added: Added 2週間 ago
- Category: Residential
- Type: SingleFamilyResidence
- Status: Active
- Bedrooms: 8
- Bathrooms: 5
- Half baths: 2
- Floors: 2, 2
- Area: 3054 sq ft
- Lot size: 5500, 5500 sq ft
- Year built: 1953
- Property Condition: AdditionsAlterations,BuildingPermit,RepairsCosmetic
- View: None
- Zoning: TORR-LO
- County: Los Angeles
- MLS ID: SB25065822
Description
-
Description:
Nestled in the heart of the sought-after Hollywood Riviera neighborhood, this stunning 8-bedroom, 5-bathroom home is a rare find! Boasting over 3,000 sq. ft. of living space, this residence has undergone an extensive renovation, transforming it into a modern and stylish haven.
The open-concept layout enhances the spacious feel, with a completely remodeled kitchen featuring brand-new appliances, sleek cabinetry, and a cozy fireplace, making it the perfect gathering space. One of the upstairs bedrooms has been reimagined as a chic loft, ideal for intimate family moments, a home office, or a creative retreat.
A unique highlight of this property is its approx. 400 sq. ft. basement—a versatile space that can be transformed into a home theater, game room, library, office, or personal retreat. We spuced up the curb appeal with a brand new high quality door and modern garage door.
Situated in a family-friendly neighborhood, this home offers a safe and welcoming community vibe. Children can walk to and from school, neighbors take leisurely strolls, and the area is known for its friendly atmosphere. The spacious backyard is perfect for entertaining, barbecues, and outdoor dining under the covered patio.
With its prime location, modern upgrades, and flexible living spaces, this home is a true gem—offering comfort, convenience, and endless possibilities for the next lucky homeowner!
Show all description
Location
- Directions: Go South on Hawthorne, West on PCH, South on Janet, West on Highgrove
- Lot Size Acres: 0.1263 acres
Building Details
- Structure Type: House
- Water Source: Other
- Basement: Finished
- Architectural Style: Contemporary
- Lot Features: ZeroToOneUnitAcre,BackYard,FrontYard
- Open Parking Spaces: 2
- Sewer: PublicSewer
- Common Walls: OneCommonWall
- Construction Materials: Drywall,Stone
- Fencing: Brick
- Foundation Details: Combination,Slab
- Garage Spaces: 1
- Levels: Two
- Floor covering: Tile
Amenities & Features
- Pool Features: None
- Parking Features: GarageFacesFront,Garage
- Security Features: SmokeDetectors
- Patio & Porch Features: Covered,FrontPorch,Patio
- Parking Total: 3
- Roof: Shingle
- Association Amenities: Other
- Utilities: ElectricityConnected,NaturalGasConnected,SewerConnected,WaterConnected
- Cooling: CentralAir
- Electric: Standard
- Fireplace Features: Den,FamilyRoom,WoodBurning
- Heating: Central,Solar
- Interior Features: CeilingFans,GraniteCounters,OpenFloorplan,Pantry,BedroomOnMainLevel,MainLevelPrimary,PrimarySuite
- Laundry Features: WasherHookup,GasDryerHookup,InGarage
- Appliances: ConvectionOven,DoubleOven,Dishwasher,EnergyStarQualifiedAppliances,GasOven,GasRange,Microwave,Refrigerator,RangeHood
Nearby Schools
- High School District: Torrance Unified
Expenses, Fees & Taxes
- Association Fee: 0
Miscellaneous
- List Office Name: Regal Realtors
- Listing Terms: Cash,Conventional,CalVetLoan,Exchange1031
- Common Interest: None
- Community Features: Biking
- Direction Faces: South
- Virtual Tour URL Branded: https://rtplg.com/c31c38e42
- Attribution Contact: janicejimenez@gmail.com

