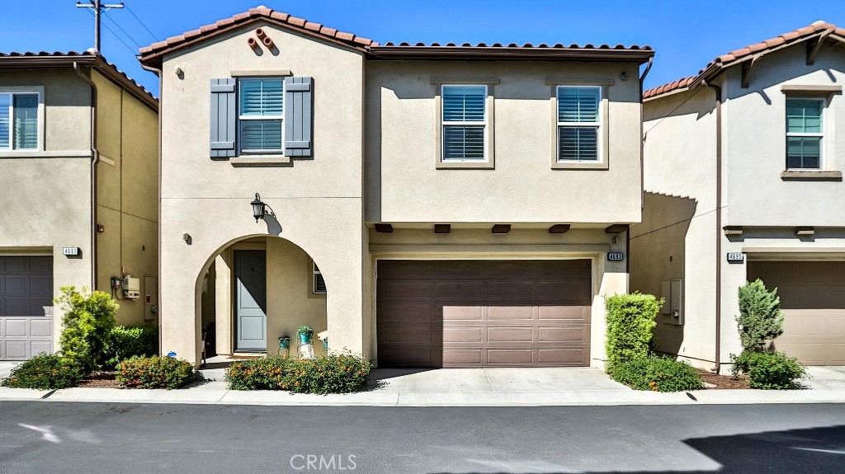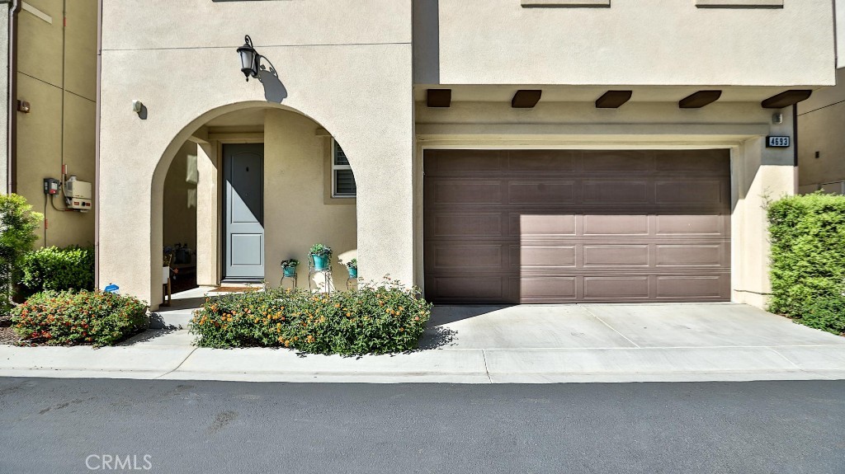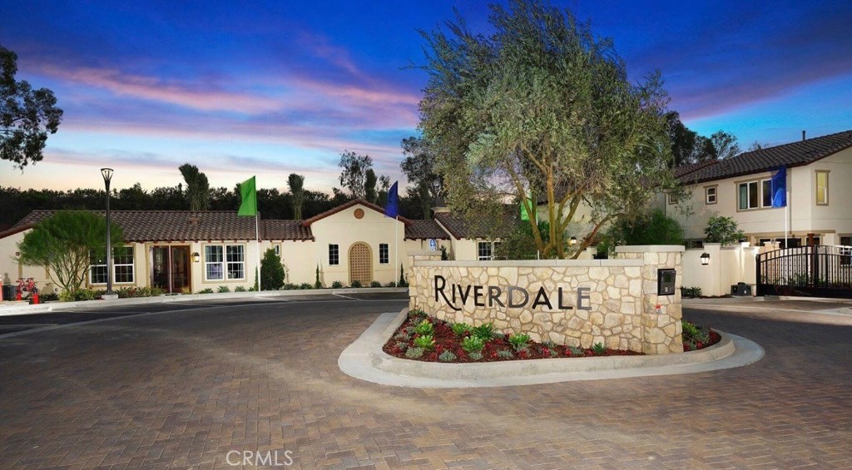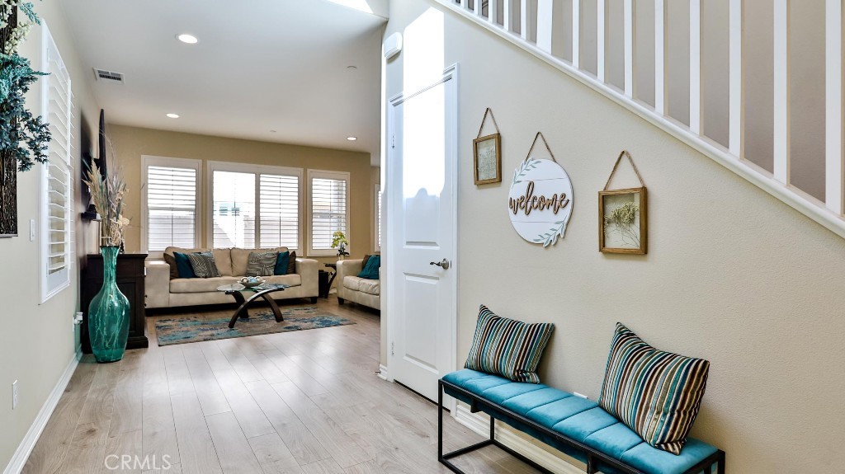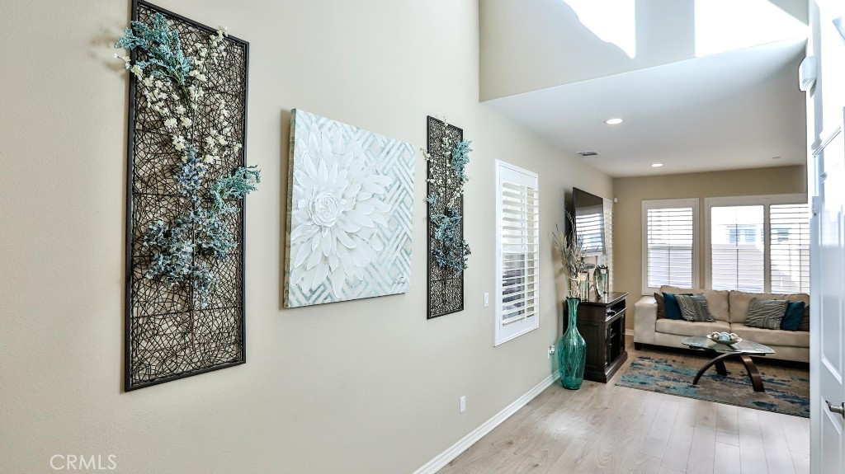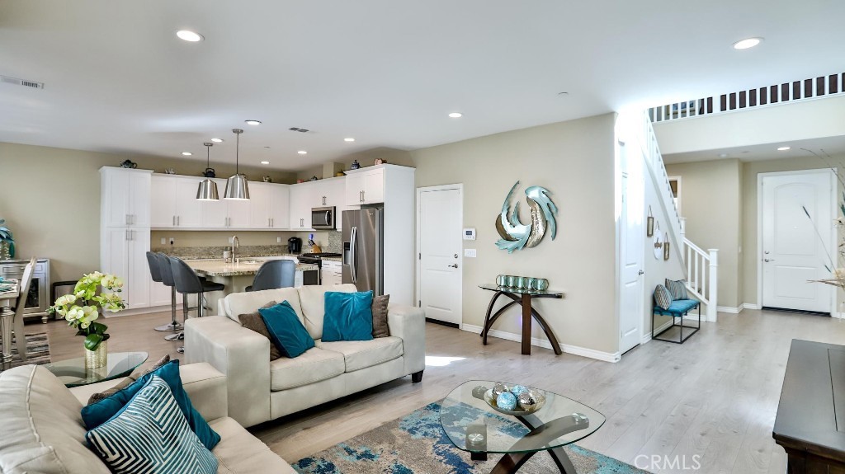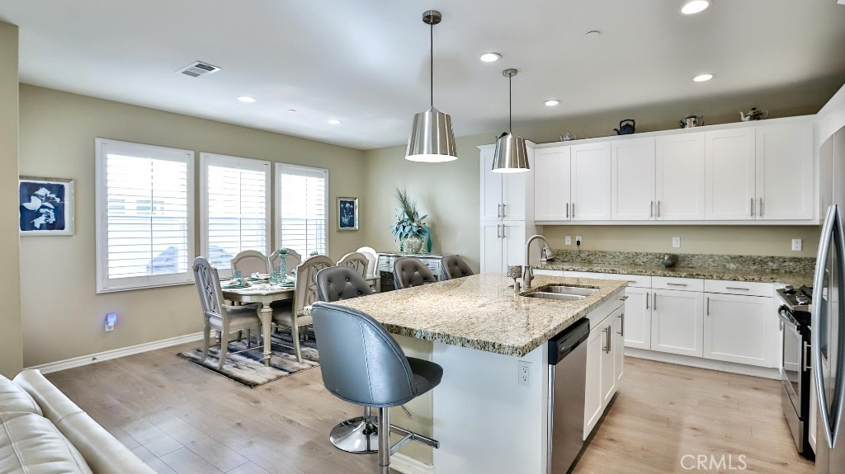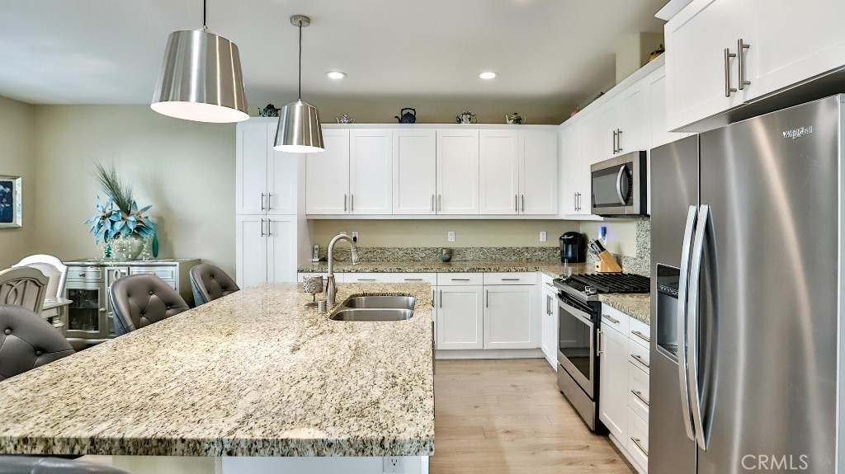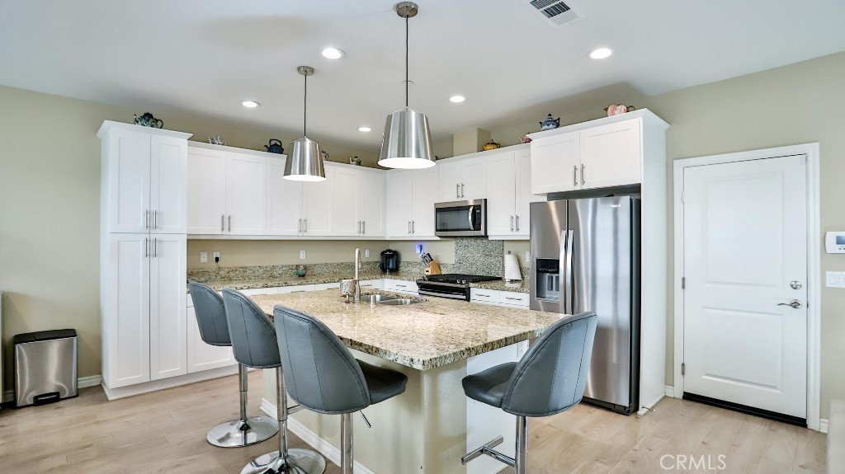4693 Holly Avenue, Long Beach, CA, US, 90805
4693 Holly Avenue, Long Beach, CA, US, 90805Basics
- Date added: Added 2週間 ago
- Category: Residential
- Type: SingleFamilyResidence
- Status: Active
- Bedrooms: 3
- Bathrooms: 3
- Half baths: 1
- Floors: 2, 2
- Area: 2083 sq ft
- Lot size: 2410, 2410 sq ft
- Year built: 2018
- Property Condition: Turnkey
- View: None
- Subdivision Name: North Long Beach (NLB)
- Zoning: LBRP13
- County: Los Angeles
- MLS ID: PW25115886
Description
-
Description:
Welcome home to 4693 Holly Avenue, Long Beach in the beautiful Riverdale gated community! Next to Virginia Country Club and Dominguez Gap Wetlands, this home is located near the end of the cul-de-sac. Upon entering, you’re greeted with beautiful waterproof vinyl floors and an open floor plan. The expansive kitchen features white shaker cabinets, granite countertop, tons of storage, and a large island. The living room features excellent natural light with large windows and custom wood shutters! Upstairs, there’s a huge loft for a movie room, an office, a playroom, or converted to guest room. Down the hall is a full bathroom with a dual vanity and a laundry room. There are two spacious bedrooms complete with walk-in closets. On the other side of the loft — providing separation and privacy — is the incredible primary suite. The bedroom is large with big walk-in closet. The bathroom features a standup shower, separate tub, dual vanity, and private toilet. The 2-car finished garage provides direct access to the home. The low HOA of $252/mo includes all the front landscaping, mailbox, outdoor pool, clubhouse, BBQ stations, jungle gym, and a serene walking trail! Riverdale is in close proximity to freeways, Bixby Knolls, Virginia Country Club and all Long Beach has to offer. This home was newly built in 2018 and is everything you’ve been looking for and more!
Show all description
Location
- Directions: Enter gate, go straight down Ridgewood, turn left on Holly, house on right side near end of cul-de-sac
- Lot Size Acres: 0.0553 acres
Building Details
- Structure Type: House
- Water Source: Public
- Architectural Style: Contemporary,Modern
- Lot Features: CulDeSac,Landscaped,StreetLevel
- Sewer: PublicSewer
- Common Walls: NoCommonWalls
- Construction Materials: Drywall,Stucco
- Foundation Details: Slab
- Garage Spaces: 2
- Levels: Two
Amenities & Features
- Pool Features: AboveGround,Association
- Parking Features: Garage,OnStreet
- Security Features: CarbonMonoxideDetectors,GatedCommunity,SmokeDetectors
- Parking Total: 2
- Roof: Tile
- Association Amenities: Clubhouse,MaintenanceGrounds,MaintenanceFrontYard,OutdoorCookingArea,Barbecue,Playground,Pool,Trails
- Utilities: ElectricityAvailable,ElectricityConnected,NaturalGasAvailable,NaturalGasConnected,SewerAvailable,SewerConnected,WaterAvailable,WaterConnected
- Window Features: DoublePaneWindows,Shutters
- Cooling: CentralAir
- Fireplace Features: None
- Heating: Central
- Interior Features: SeparateFormalDiningRoom,GraniteCounters,HighCeilings,RecessedLighting,AllBedroomsUp,Loft,WalkInClosets
- Laundry Features: WasherHookup,GasDryerHookup,LaundryRoom,UpperLevel
- Appliances: Dishwasher,Disposal,GasOven,GasRange,GasWaterHeater,Microwave
Nearby Schools
- High School District: Long Beach Unified
Expenses, Fees & Taxes
- Association Fee: $252
Miscellaneous
- Association Fee Frequency: Monthly
- List Office Name: Advantage Homes
- Listing Terms: CashToNewLoan,Conventional
- Common Interest: PlannedDevelopment
- Community Features: Park,StreetLights,Sidewalks,Gated
- Inclusions: Personal properties
- Attribution Contact: 714-309-4199

