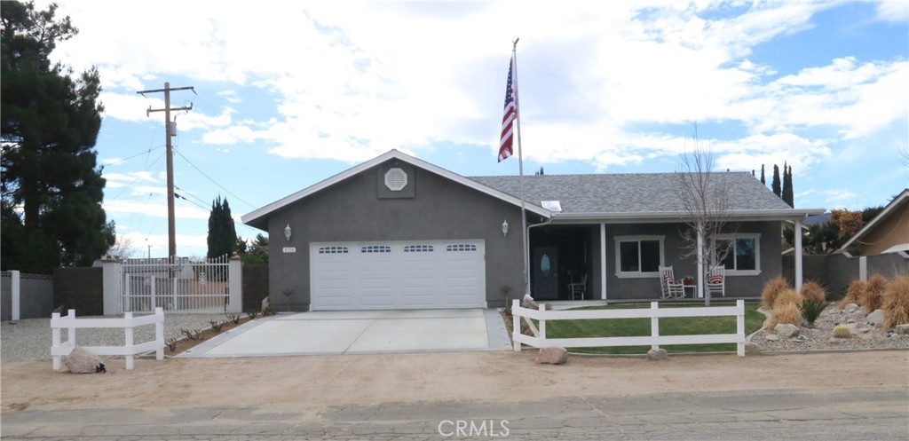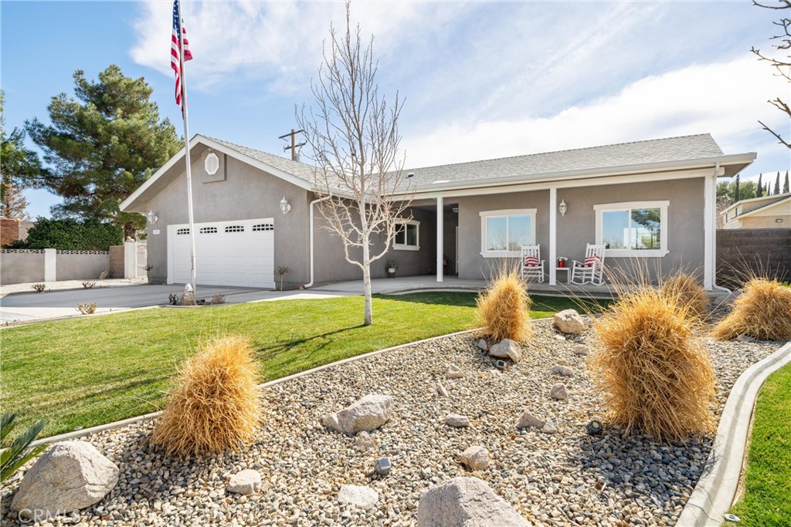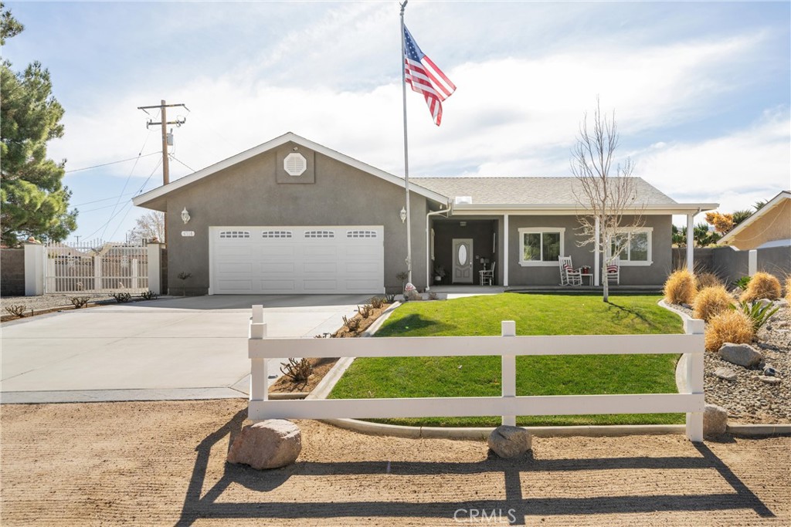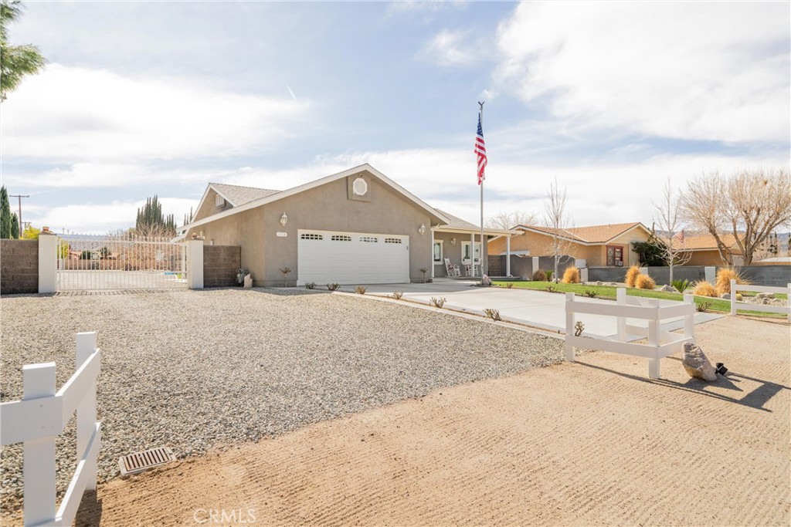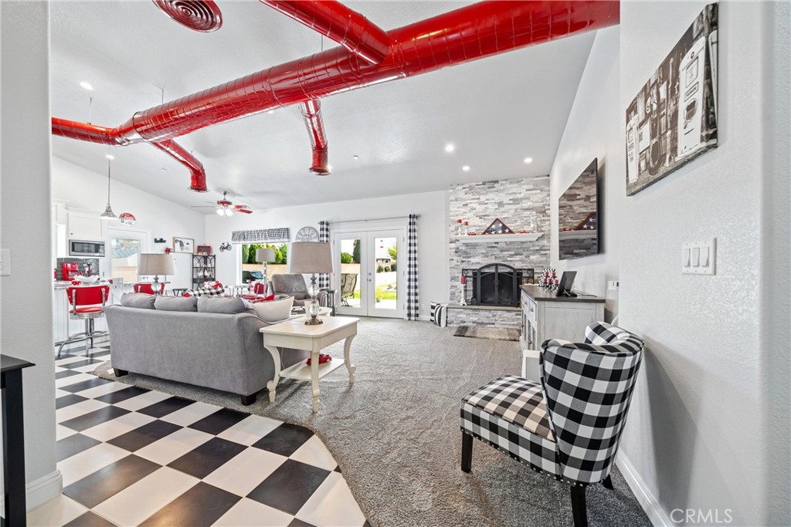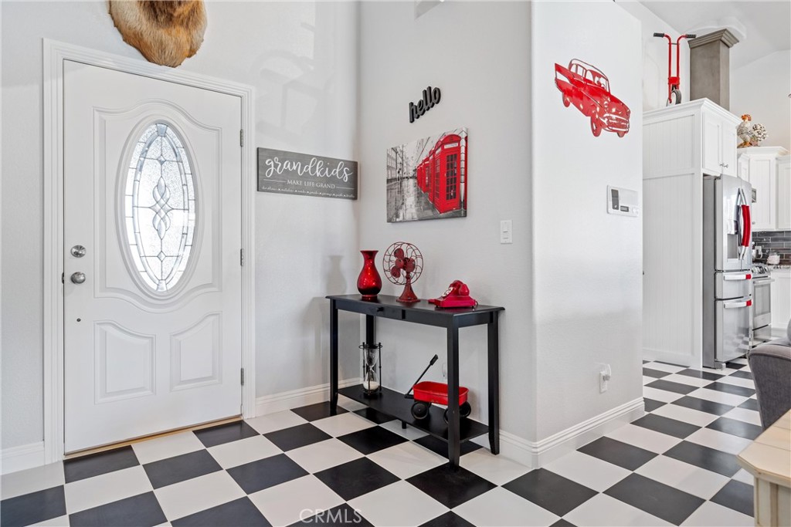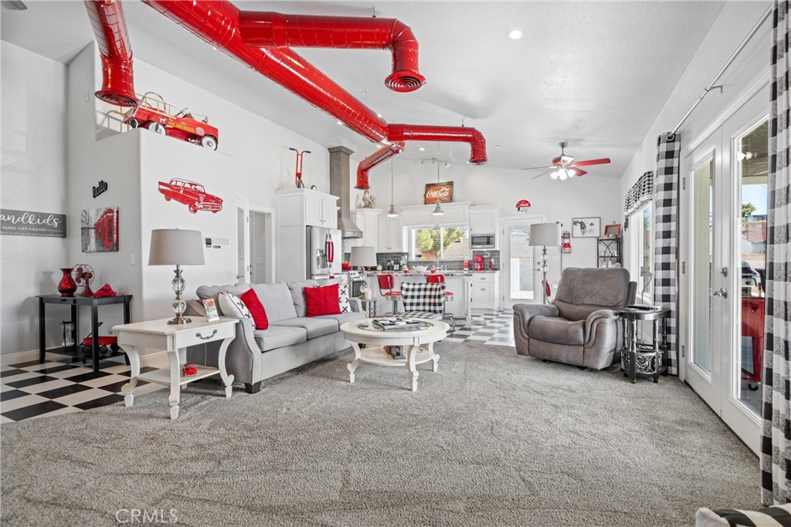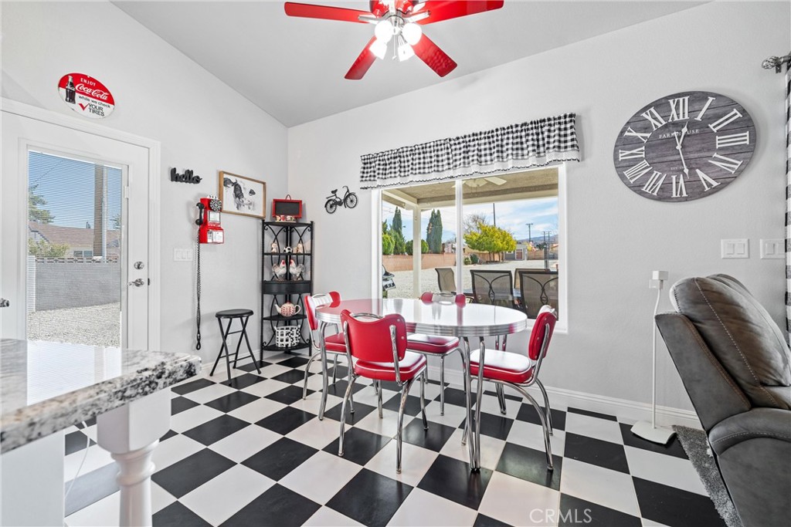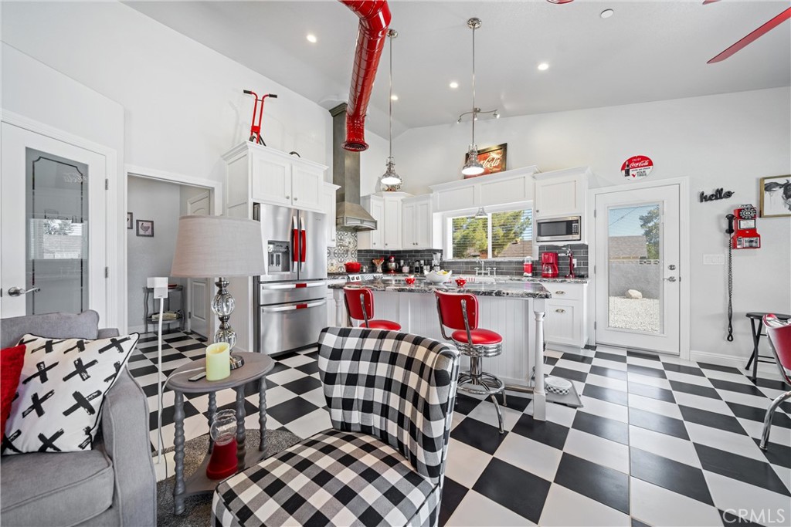4714 W Avenue M6, Lancaster, CA, US, 93536
4714 W Avenue M6, Lancaster, CA, US, 93536Basics
- Date added: Added 3 days ago
- Category: Residential
- Type: SingleFamilyResidence
- Status: Active
- Bedrooms: 3
- Bathrooms: 3
- Half baths: 1
- Floors: 1, 1
- Area: 1494 sq ft
- Lot size: 29022, 29022 sq ft
- Year built: 2019
- Property Condition: Turnkey
- View: None
- Zoning: LCRA
- County: Los Angeles
- MLS ID: SR25037287
Description
-
Description:
Quartz Hill Custom with additional 2 Car Garage/Shop with Office and ½ bath
"Welcome to this stunning 3-bedroom, 2-bath home, built in 2019 with thoughtful details throughout. From the moment you step through the covered entryway, you’ll feel the warmth and charm of this beautifully designed home.
The open-concept living room features a vaulted ceiling, classic exposed ductwork, and a gorgeous wood-burning gas fireplace. The upgraded carpet adds coziness, while the retro black-and-white checkered tile flooring brings character. The kitchen is a dream with soft-close cabinetry, granite countertops, a farmhouse sink, a pot filler over the stove, and high-end appliances. A large pantry offers plenty of storage, and the laundry room includes an ironing board cabinet and a skylight.
The primary suite is a relaxing retreat with French doors to the patio, a spacious closet, and a spa-like bathroom with a soaking tub and separate shower. Secondary bedrooms are roomy, with ceiling fans and mirrored wardrobe doors, while the hall bath features beautiful cabinetry and a stall shower.
Additional highlights include high-efficiency heating and cooling, a tankless water heater, a central vacuum, an intercom system, an interior sprinkler system, and RV parking behind a large gated driveway added to the 4 garage spaces.
Step outside to a backyard built for entertaining! A stucco-covered patio runs the length of the home, complete with ceiling fans, lighting, and speakers. The park-like yard includes three fruitless mulberry trees for shade, plus apricot, cherry, fig, and Asian pear trees. Cinnamon camphor trees line the property, and there’s even a raised garden bed and a brick BBQ. A Tuff Shed provides extra storage.
The oversized 24x40 detached shop is fully drywalled with ample lighting, a wall heater, and compressed air lines throughout. It also features a half bath and a heated/cooled office space.
This home offers the perfect balance of style, function, and outdoor beauty—don’t miss it!"
Show all description
Location
- Directions: 45th West to Avenue M8 go West. North on 47th West to M6 left to property
- Lot Size Acres: 0.6663 acres
Building Details
- Structure Type: House
- Water Source: Public
- Architectural Style: Contemporary
- Lot Features: ZeroToOneUnitAcre,DripIrrigationBubblers,FrontYard,Garden,HorseProperty,SprinklersInRear,SprinklersInFront,Lawn,Landscaped,Level,RectangularLot,SprinklersTimer,SprinklerSystem,Yard
- Sewer: SepticTank
- Common Walls: NoCommonWalls
- Construction Materials: Frame,Stucco
- Fencing: Block,GoodCondition
- Foundation Details: Slab
- Garage Spaces: 4
- Levels: One
- Other Structures: SecondGarage,Sheds,Workshop
- Floor covering: Carpet, Tile
Amenities & Features
- Pool Features: None
- Parking Features: Concrete,DirectAccess,DoorSingle,Driveway,GarageFacesFront,Garage,Gravel,RvAccessParking,WorkshopInGarage
- Security Features: CarbonMonoxideDetectors,FireSprinklerSystem,SmokeDetectors
- Patio & Porch Features: Concrete,Covered,FrontPorch,Open,Patio
- Spa Features: None
- Accessibility Features: None
- Parking Total: 4
- Roof: Composition
- Utilities: CableConnected,ElectricityConnected,NaturalGasConnected,WaterConnected
- Window Features: Blinds,Screens
- Cooling: CentralAir,Electric
- Door Features: FrenchDoors,MirroredClosetDoors
- Electric: Volts220InGarage
- Exterior Features: RainGutters
- Fireplace Features: Gas,LivingRoom
- Heating: Central,ForcedAir,NaturalGas
- Interior Features: BreakfastBar,BlockWalls,CeilingFans,CentralVacuum,EatInKitchen,GraniteCounters,Intercom,OpenFloorplan,Pantry,PullDownAtticStairs,RecessedLighting,SeeRemarks,AllBedroomsDown,BedroomOnMainLevel,MainLevelPrimary,WalkInPantry,WalkInClosets
- Laundry Features: GasDryerHookup,Inside,LaundryRoom
- Appliances: Dishwasher,ElectricOven,Disposal,GasRange,GasWaterHeater,RangeHood,TanklessWaterHeater
Nearby Schools
- High School District: Antelope Valley Union
Expenses, Fees & Taxes
- Association Fee: 0
Miscellaneous
- List Office Name: Berkshire Hathaway HomeServices Troth, Realtors
- Listing Terms: Cash,Conventional,FHA,VaLoan
- Common Interest: None
- Community Features: StreetLights
- Exclusions: See Attached Documents
- Inclusions: See Attached Documents
- Attribution Contact: 661-435-5210

