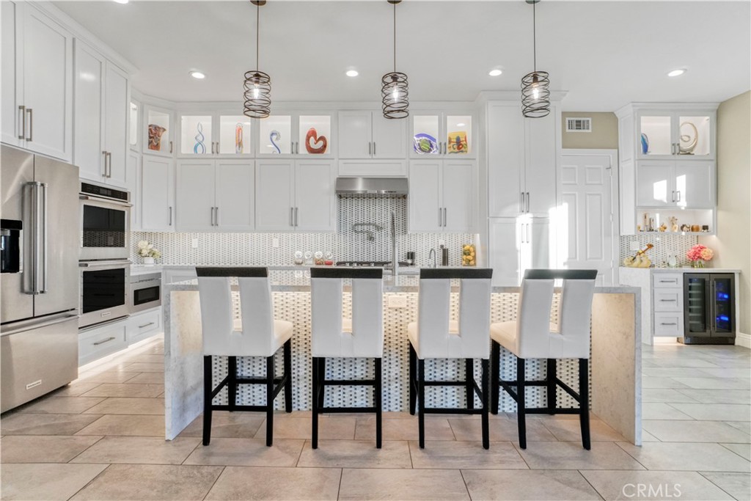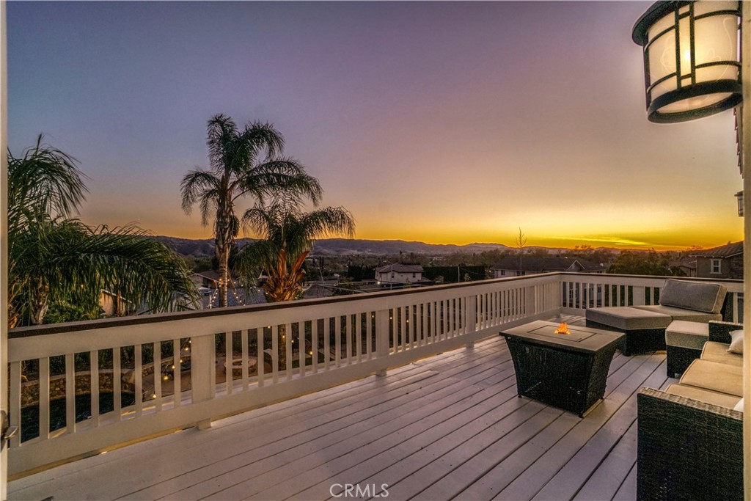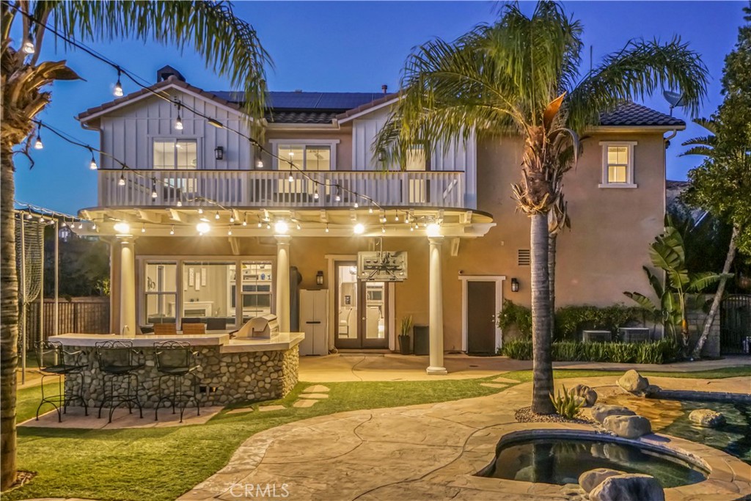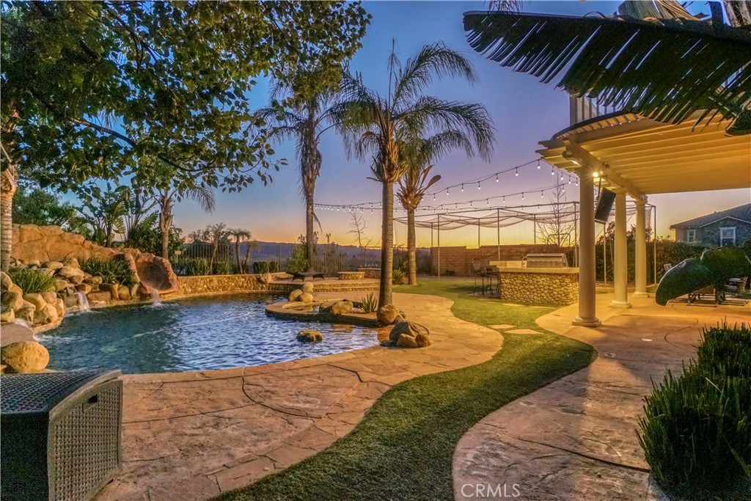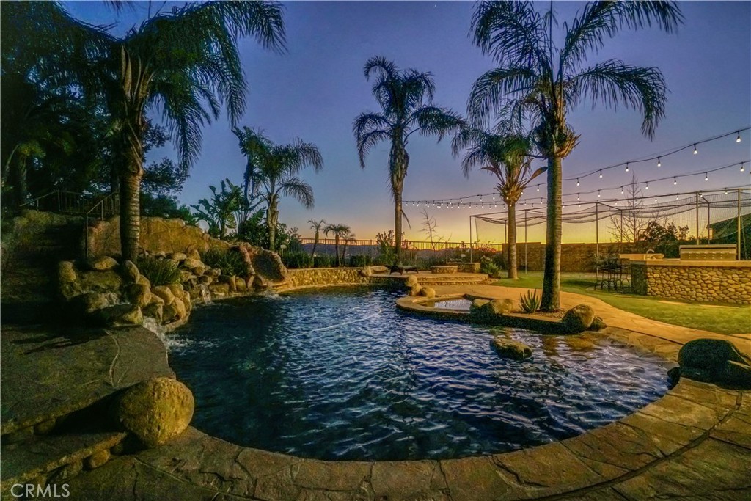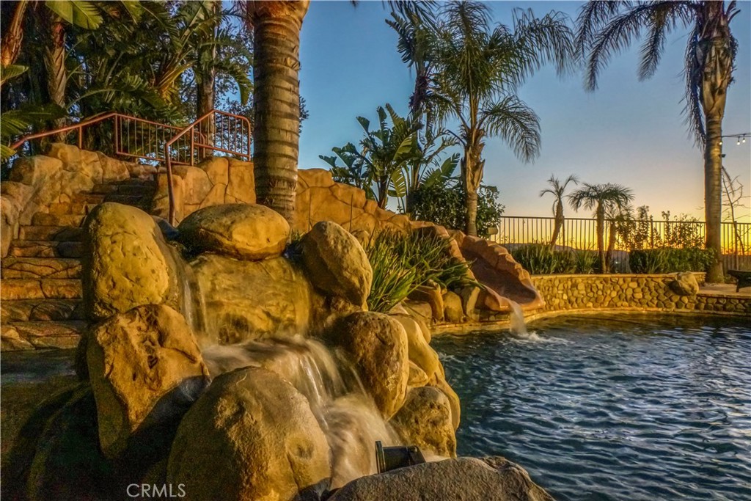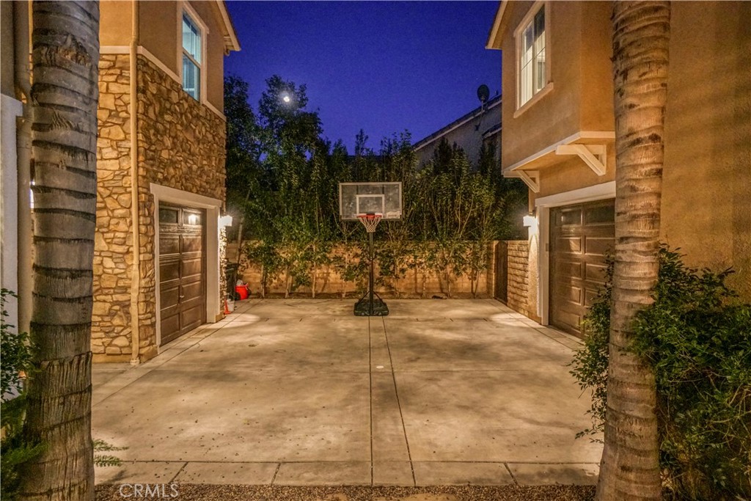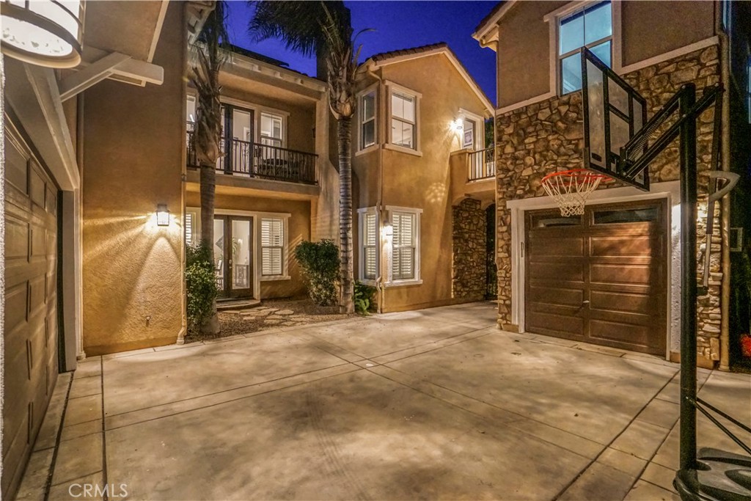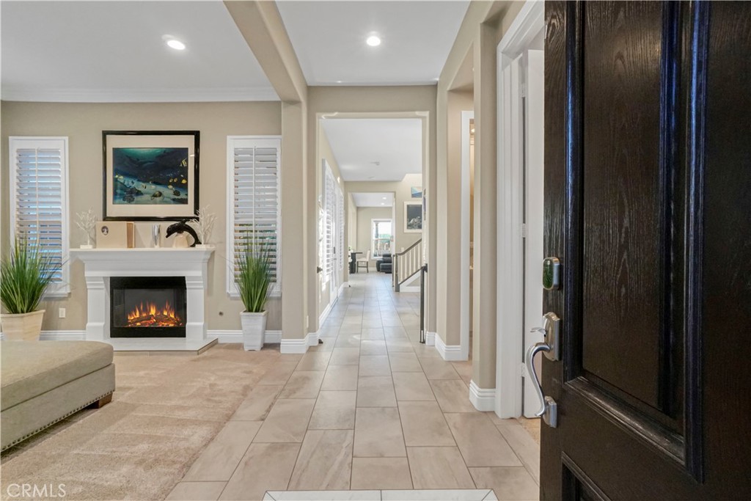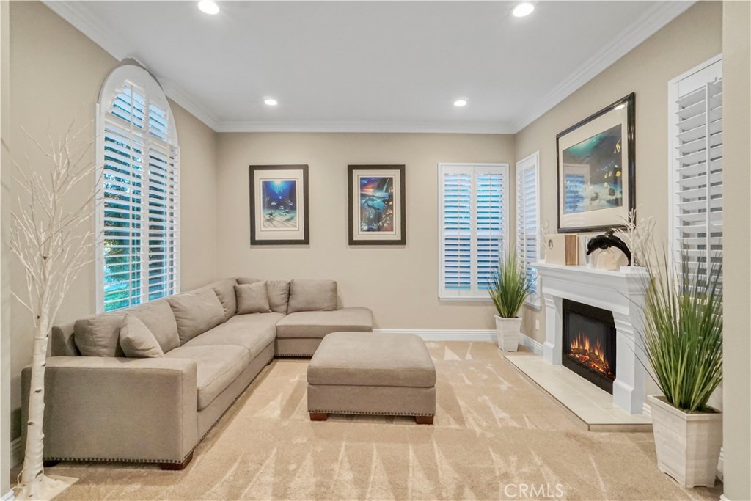4720 Westwood Street, Simi Valley, CA, US, 93063
4720 Westwood Street, Simi Valley, CA, US, 93063Basics
- Date added: Added 3 days ago
- Category: Residential
- Type: SingleFamilyResidence
- Status: Active
- Bedrooms: 5
- Bathrooms: 4
- Half baths: 1
- Floors: 2, 2
- Area: 3642 sq ft
- Lot size: 13939, 13939 sq ft
- Year built: 2004
- Property Condition: UpdatedRemodeled,Turnkey
- View: Canyon,Mountains
- Subdivision Name: Wild Horse Canyon
- County: Ventura
- MLS ID: SR25008665
Description
-
Description:
**JUST REDUCED $50,000****Stunning 3642 sq. ft. Home on Expansive 13,871 sq. ft. Lot 5 bedrooms plus a private detached office and 4 bathrooms with gated driveway & auto court**This exquisite 5 bedrooms plus 4 bath residence showcases unparalleled craftsmanship and modern luxury. The heart of the home is the chef’s kitchen, featuring custom ceiling-height cabinets with glass inserts, bespoke lighting, and convenient pullouts. An elegant Italian glass backsplash complements the state-of-the-art pot filler over the stove. The oversized island, adorned with a quartz waterfall edge and LED lighting, serves as a central hub for gatherings. A built-in mini bar and a dedicated AC unit with a smart controller enhance the kitchen's functionality. Throughout the home, 6.5-inch base molding, custom door and window frames, and recessed lighting with smart controls provide a sophisticated ambiance. A custom-built aquarium adds a unique focal point, while plantation shutters offer privacy and style. The primary bedroom is a serene retreat, complete with a cozy fireplace, a custom wall unit with TV space, and glass shelves. Two spacious walk-in closets and a large balcony with breathtaking views enhance the luxurious feel. The en-suite bathroom features a Jacuzzi tub, dual sinks, and a massage/exercise room for ultimate relaxation. A bonus room with a custom dry bar, quartz countertops, and a built-in mini refrigerator bridges to an office overlooking the auto court and front yard, providing a perfect work-from-home setup. The rear yard is an entertainer’s paradise, boasting a custom Pebble Tec pool with a water slide, spa, and beach entrance. A firepit, custom BBQ station, outdoor TV with speakers, and a batting cage create endless opportunities for fun and relaxation. A separate dog run ensures a pet-friendly environment. This home offers a blend of luxury, comfort, and functionality, making it a true dream home. Financed Solar Panels on roof to cut electric bills down.
Show all description
Location
- Directions: S. Cottonwood and E. of Tapo St. Enter Westwood off of Cottonwood
- Lot Size Acres: 0.32 acres
Building Details
- Structure Type: House
- Water Source: Public
- Architectural Style: Contemporary
- Lot Features: BackYard,CornerLot,FrontYard,Garden,SprinklersInRear,SprinklersInFront,Lawn,RectangularLot,SprinklersTimer,Yard
- Sewer: PublicSewer
- Common Walls: EndUnit,NoCommonWalls
- Construction Materials: Drywall,Stucco
- Fencing: Block,WroughtIron
- Foundation Details: Slab
- Garage Spaces: 3
- Levels: Two
- Other Structures: SecondGarage,Storage
- Floor covering: Carpet, Laminate, Tile
Amenities & Features
- Pool Features: GasHeat,InGround,Pebble,Private
- Parking Features: ControlledEntrance,Concrete,DoorMulti,DirectAccess,DoorSingle,Driveway,ElectricGate,GarageFacesFront,Garage,GarageDoorOpener,Gated,Private
- Security Features: CarbonMonoxideDetectors,SecurityGate,SmokeDetectors
- Patio & Porch Features: RearPorch,Concrete,Covered,Patio
- Spa Features: Heated,InGround,Private
- Accessibility Features: SafeEmergencyEgressFromHome
- Parking Total: 3
- Roof: Clay,Tile
- Association Amenities: MaintenanceGrounds
- Utilities: ElectricityConnected,NaturalGasConnected,SewerConnected,WaterConnected
- Window Features: DoublePaneWindows,PlantationShutters
- Cooling: CentralAir,Dual,Electric
- Door Features: PanelDoors,SlidingDoors
- Electric: ElectricityOnProperty
- Exterior Features: Lighting,RainGutters
- Fireplace Features: Electric,FamilyRoom,Gas,LivingRoom,PrimaryBedroom
- Heating: Central,ForcedAir,NaturalGas,Solar
- Interior Features: BreakfastBar,BuiltInFeatures,Balcony,CeilingFans,CrownMolding,SeparateFormalDiningRoom,EatInKitchen,GraniteCounters,InLawFloorplan,OpenFloorplan,Pantry,QuartzCounters,RecessedLighting,Bar,Attic,DressingArea,EntranceFoyer,PrimarySuite,WalkInClosets
- Laundry Features: WasherHookup,GasDryerHookup,Inside,LaundryRoom
- Appliances: BuiltInRange,ConvectionOven,DoubleOven,Dishwasher,GasCooktop,Disposal,GasOven,GasRange,GasWaterHeater,Microwave,WaterHeater
Nearby Schools
- High School District: Simi Valley Unified
Expenses, Fees & Taxes
- Association Fee: $249
Miscellaneous
- Association Fee Frequency: Monthly
- List Office Name: Pinnacle Estate Properties
- Listing Terms: CashToNewLoan
- Common Interest: None
- Community Features: Curbs,Mountainous,StreetLights,Sidewalks
- Direction Faces: West
- Virtual Tour URL Branded: https://youtu.be/wLvpCU78doU
- Attribution Contact: 818-970-1226

