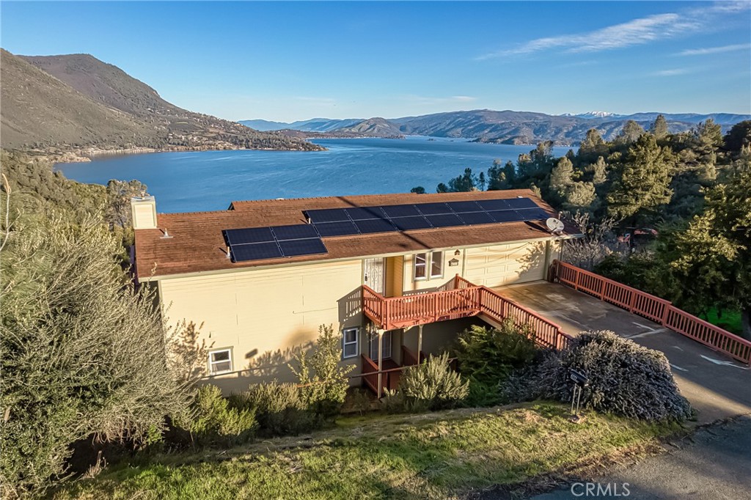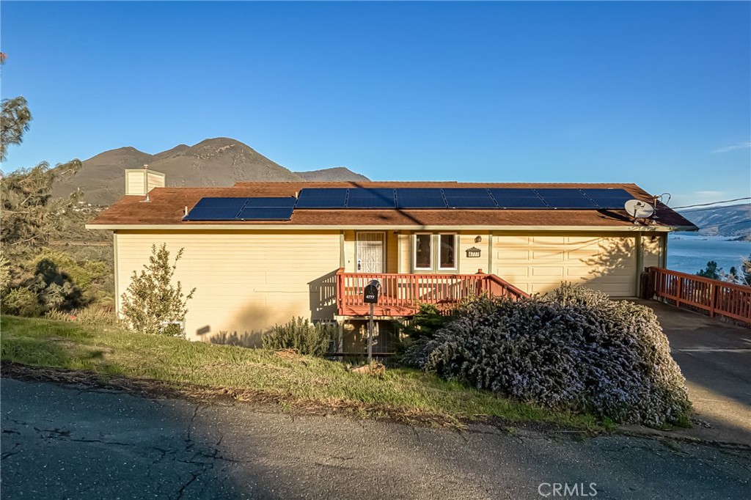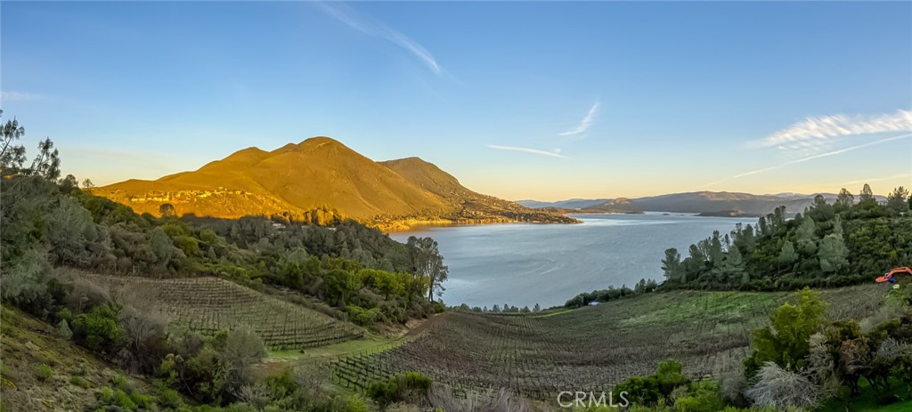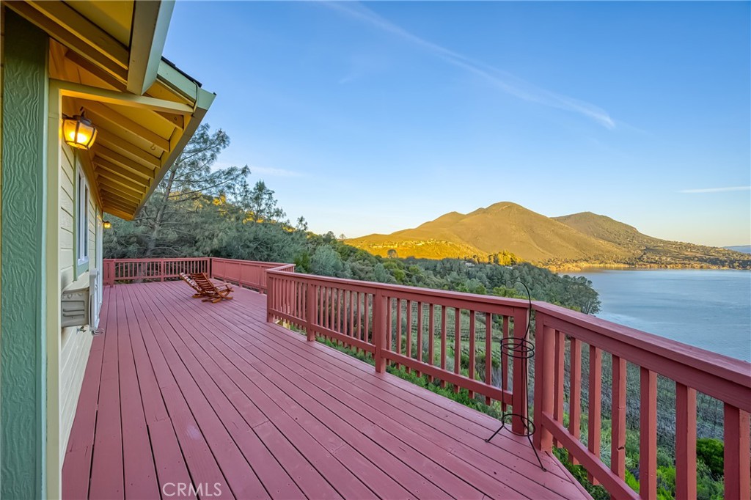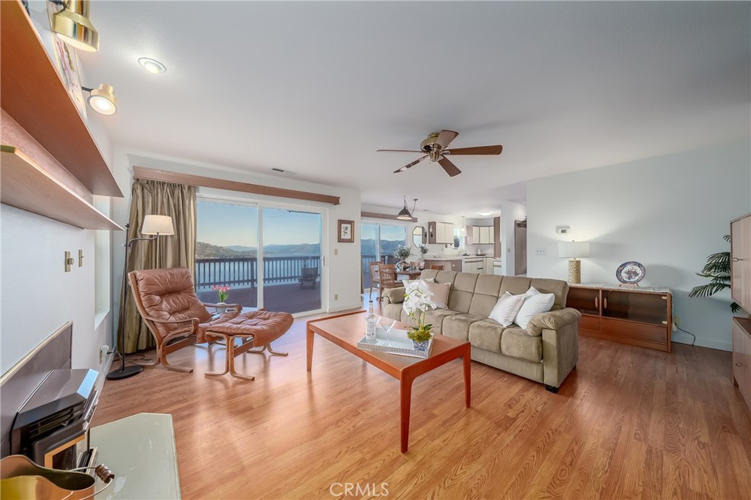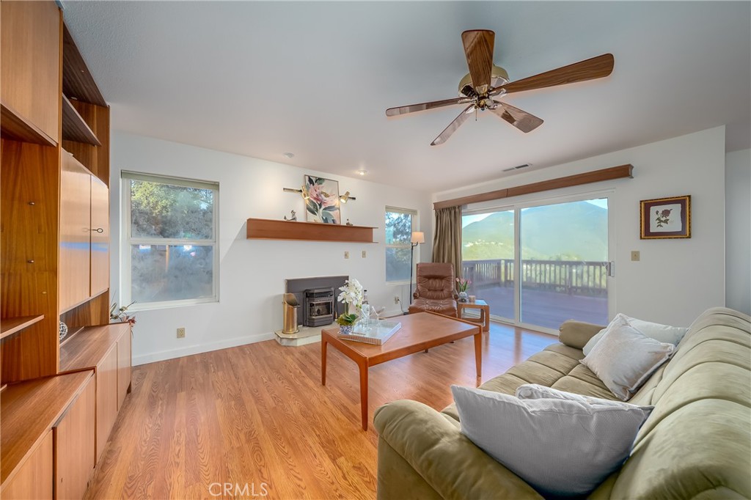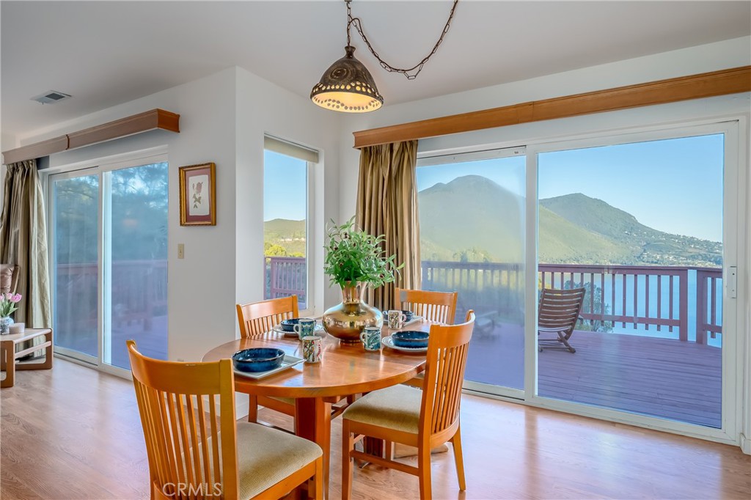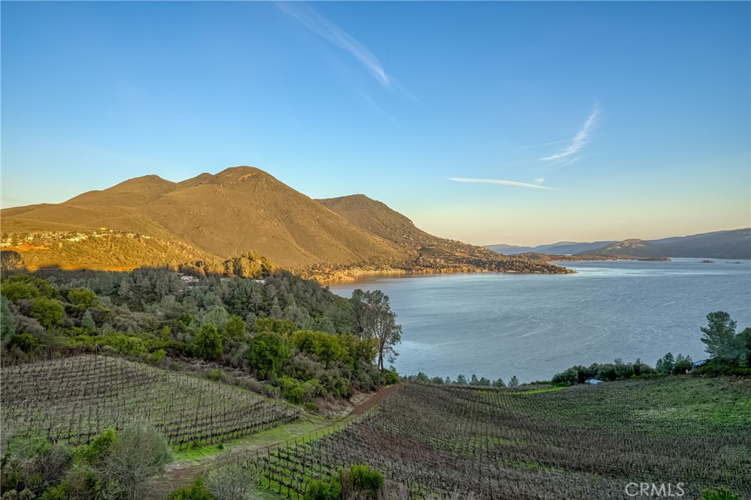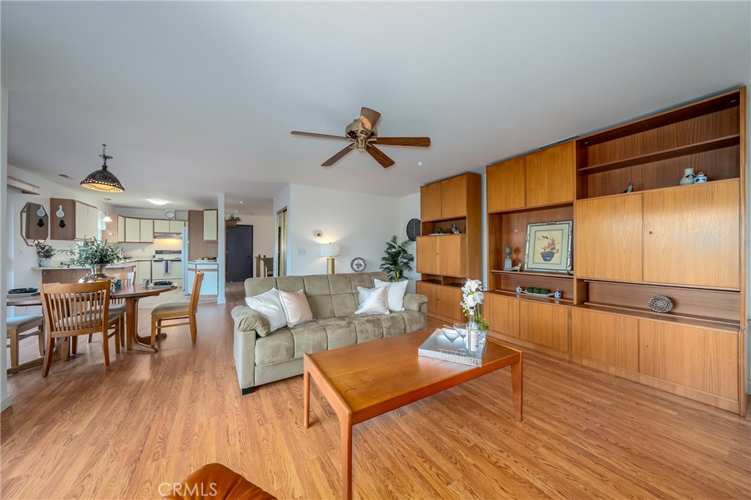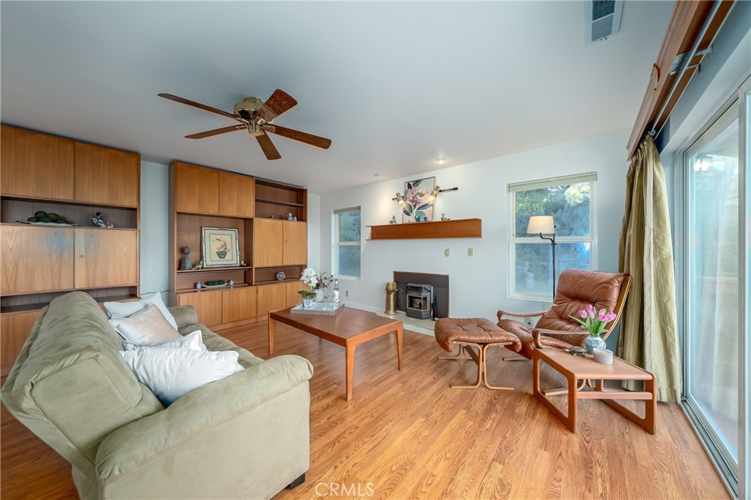4777 Hawaina Way, Kelseyville, CA, US, 95451
4777 Hawaina Way, Kelseyville, CA, US, 95451Basics
- Date added: Added 1か月 ago
- Category: Residential
- Type: SingleFamilyResidence
- Status: Active
- Bedrooms: 2
- Bathrooms: 3
- Half baths: 1
- Floors: 2, 2
- Area: 1544 sq ft
- Lot size: 9583, 9583 sq ft
- Year built: 1994
- Property Condition: Turnkey
- View: Hills,Lake,Mountains,Panoramic,Vineyard,Water
- Zoning: R1
- County: Lake
- MLS ID: LC25061526
Description
-
Description:
This Lake View Home features an unmatched panoramic view of the lake, mountains, and vineyards, creating a simply breathtaking scene. The main level features an open great room with a fireplace and double slider doors to maximize the view. The integrated dining room, modern kitchen, and great room provide a seamless flow, and the attached deck offers easy access to outdoor living areas. The fresh stain enhances the beauty and provides a fresh perspective as you sit relaxed while soaking in the surrounding beauty. A main floor bathroom and interior access lead to the attached garage.
Downstairs, you'll find the primary bedroom with its own private deck, an ensuite bathroom with a walk-in shower and separate tub, and a walk-in closet. The 2nd bedroom has lake views and shares the walk-in tiled bath. The interior laundry room is conveniently located on this level too. The home has an unfinished expansion area if you're looking to gain more square feet or want to pursue approval from the County of Lake for a second unit. The 2nd level of the deck leads to the fenced front and back yard. Located close to Clearlake, enjoy year-round access to the water for endless fun fishing, and enjoying water sports. Surrounded by local wineries and convenient local businesses, the Kelseyville Riviera offers country living with modern amenities.
Show all description
Location
- Directions: Follow Soda Bay Rd to Pointlake View left on Hawaina
- Lot Size Acres: 0.22 acres
Building Details
- Structure Type: House
- Water Source: Public
- Architectural Style: Custom
- Lot Features: SlopedDown,Walkstreet
- Sewer: SepticTank
- Common Walls: NoCommonWalls
- Construction Materials: WoodSiding
- Fencing: Partial,Wire
- Foundation Details: ConcretePerimeter
- Garage Spaces: 2
- Levels: Two
- Floor covering: Laminate
Amenities & Features
- Pool Features: None
- Parking Features: AttachedCarport,Concrete,DirectAccess,DrivewayLevel,GarageFacesFront,Garage
- Security Features: ClosedCircuitCameras,SmokeDetectors
- Patio & Porch Features: Deck,FrontPorch,Wood
- Spa Features: None
- Parking Total: 2
- Roof: Composition
- Association Amenities: Other
- Utilities: ElectricityConnected,Propane,WaterConnected,OverheadUtilities
- Window Features: DoublePaneWindows,Drapes
- Cooling: CentralAir
- Electric: ElectricityOnProperty,Volts220InGarage,Volts220InKitchen,Volts220InLaundry,PhotovoltaicsOnGrid
- Fireplace Features: LivingRoom
- Heating: Fireplaces,Solar
- Interior Features: BreakfastBar,CeilingFans,LaminateCounters,LivingRoomDeckAttached,OpenFloorplan,AllBedroomsDown,WalkInClosets
- Laundry Features: WasherHookup,ElectricDryerHookup,LaundryRoom
- Appliances: Dishwasher,ElectricRange,Microwave,Refrigerator,Dryer,Washer
Nearby Schools
- High School District: Kelseyville Unified
Expenses, Fees & Taxes
- Association Fee: $140
Miscellaneous
- Association Fee Frequency: Annually
- List Office Name: W Real Estate
- Listing Terms: Cash,CashToNewLoan,FHA,VaLoan
- Common Interest: None
- Community Features: Biking,Hiking,Lake,Rural,WaterSports,Fishing
- Direction Faces: Southwest
- Attribution Contact: 707-303-5882

