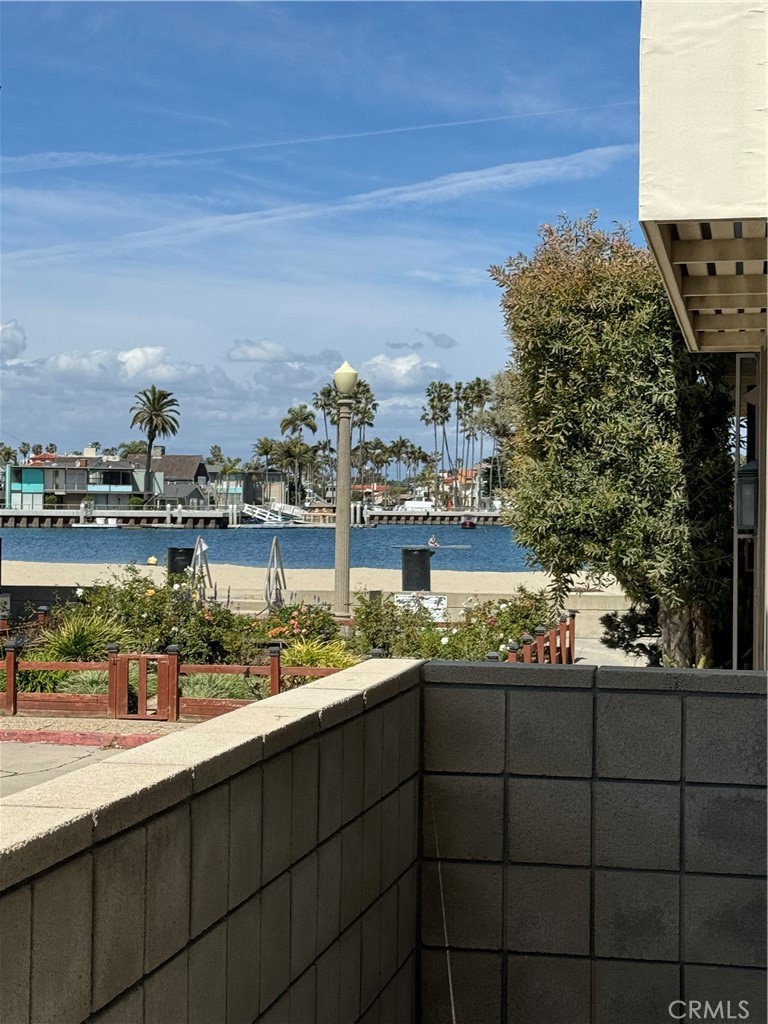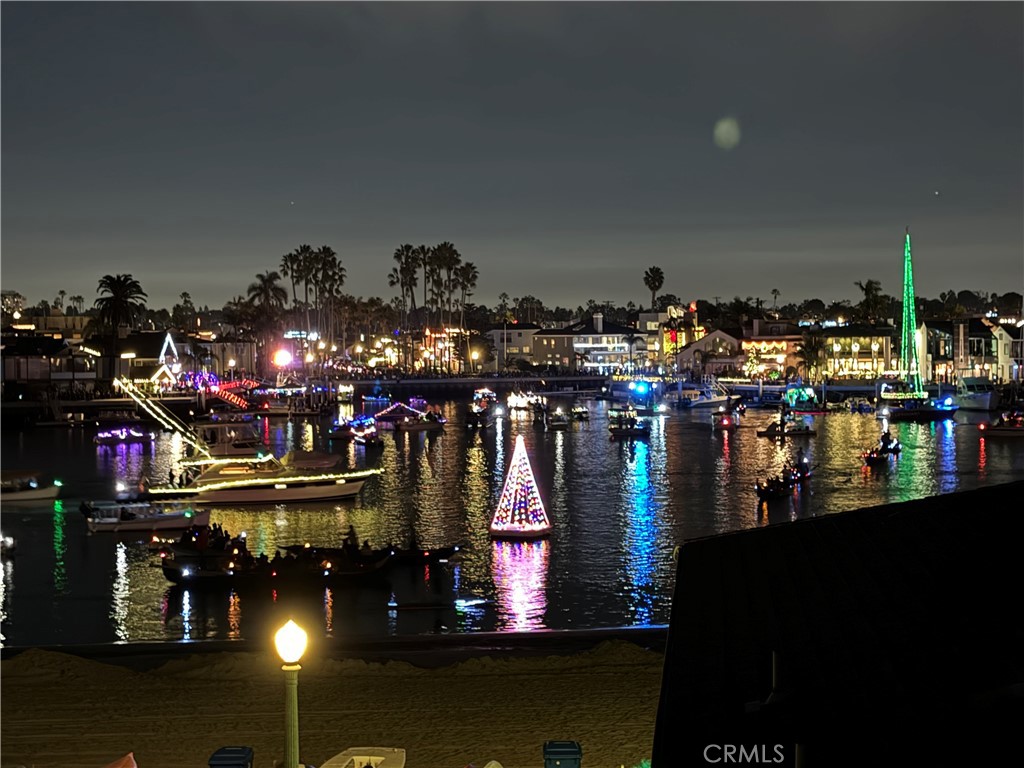48 57th Place, Long Beach, CA, US, 90803
48 57th Place, Long Beach, CA, US, 90803Basics
- Date added: Added 3 days ago
- Category: Residential
- Type: SingleFamilyResidence
- Status: Active
- Bedrooms: 5
- Bathrooms: 4
- Half baths: 1
- Floors: 3
- Area: 3300 sq ft
- Lot size: 2307, 2307 sq ft
- Year built: 2016
- View: Bay,Coastline,Mountains,Ocean
- Zoning: LBR2I
- County: Los Angeles
- MLS ID: PW25006858
Description
-
Description:
Experience luxury beach living at its finest in this spectacular, quality constructed home, one house from the bay, steps to the sand. Designed and built ground-up in 2016 by owner/architect, this exceptional custom home combines contemporary design, functionality, and prime Peninsula location, creating the ultimate coastal retreat. This thoughtfully designed home features an attached ground level two bedroom ADU as well, hard-to-find 3-car garage, multi-zoned HVAC, high ceilings throughout, elevator, dumwaiter, incredible roof deck, and great views of the bay, Naples Island and mountains beyond. First floor includes entrance to the main house and access to the elevator and stairs. A separate entrance is provided for the two bedroom ADU, ideally designed for privacy, perfect for optional additional income in this highly desired beach location. Second floor includes the beautiful living room with fireplace, custom designed wetbar, dining area, gourmet well-appointed chef's kitchen with high-end Thermador appliances, huge walk-in pantry, and large center-island with counter seating, all flowing seamlessly to a spacious deck accessed by full-height bifold glass doors with views of the bay and sparkling ocean, perfect for indoor-outdoor entertainment. This level also includes two bedrooms, bathroom with double sinks, powder room, and a separate laundry room complete with laundry sink and storage. The Third floor is a showstopper, open and bright, featuring an exquisite primary bedroom suite, primary bath, walk-in closet and adjacent open spaces for options such as sitting areas, office or workout area, all spaces capturing captivating views. The Third floor deck includes a spacious Bullfrog spa and features expansive areas perfect for entertaining, lounge seating around fire pits, sunbathing and again, unobstructed views of the bay, Naples Island, and mountains beyond, perfect vantage point for watching the Holiday Boat Parade and Independence Day fireworks. With a 3-stop elevator, a 3-stop dumwaiter, and a 3-car garage with abundant storage, convenience is at your fingertips. Don't miss this rare chance to own your own slice of paradise! If this property looks familiar, it's because you've seen it in your dreams! Professional photos coming soon!
Show all description
Location
- Directions: Ocean Blvd east towards the Peninsula, 57th Place north of Ocean bay side
- Lot Size Acres: 0.053 acres
Building Details
- Structure Type: House
- Water Source: Public
- Architectural Style: Contemporary,Custom,Modern
- Lot Features: TwoToFiveUnitsAcre
- Sewer: PublicSewer
- Common Walls: NoCommonWalls
- Fencing: Security,StuccoWall,Vinyl
- Garage Spaces: 3
- Levels: ThreeOrMore
Amenities & Features
- Pool Features: None
- Parking Features: Garage,GarageDoorOpener,SeeRemarks
- Security Features: SecuritySystem,ClosedCircuitCameras,CarbonMonoxideDetectors,FireDetectionSystem,FireSprinklerSystem,SmokeDetectors
- Spa Features: Private,SeeRemarks,RoofTop
- Parking Total: 3
- Waterfront Features: BeachAccess,OceanAccess
- Utilities: ElectricityConnected,NaturalGasConnected,SewerConnected
- Window Features: DoublePaneWindows
- Cooling: CentralAir,Zoned
- Electric: Volts220InGarage
- Fireplace Features: Gas,LivingRoom
- Heating: Central,Zoned
- Interior Features: WetBar,BuiltInFeatures,Balcony,CeilingFans,Dumbwaiter,Elevator,HighCeilings,LivingRoomDeckAttached,MultipleStaircases,Pantry,QuartzCounters,RecessedLighting,WiredForData,BedroomOnMainLevel,InstantHotWater,WalkInPantry,WalkInClosets
- Laundry Features: LaundryRoom
- Appliances: SixBurnerStove,ConvectionOven,DoubleOven,Dishwasher,FreeStandingRange,Freezer,Disposal,GasRange,Refrigerator,RangeHood,TanklessWaterHeater,VentedExhaustFan,WaterPurifier,Dryer,Washer
Nearby Schools
- High School District: Long Beach Unified
Expenses, Fees & Taxes
- Association Fee: 0
Miscellaneous
- List Office Name: ACRE Associates, Inc
- Listing Terms: Cash,CashToNewLoan
- Common Interest: None
- Community Features: Biking,DogPark,Fishing,Golf,Park,Sidewalks,WaterSports
- Inclusions: Washer and Dryer
- Attribution Contact: realestate@gottfeldarchitecs.com





