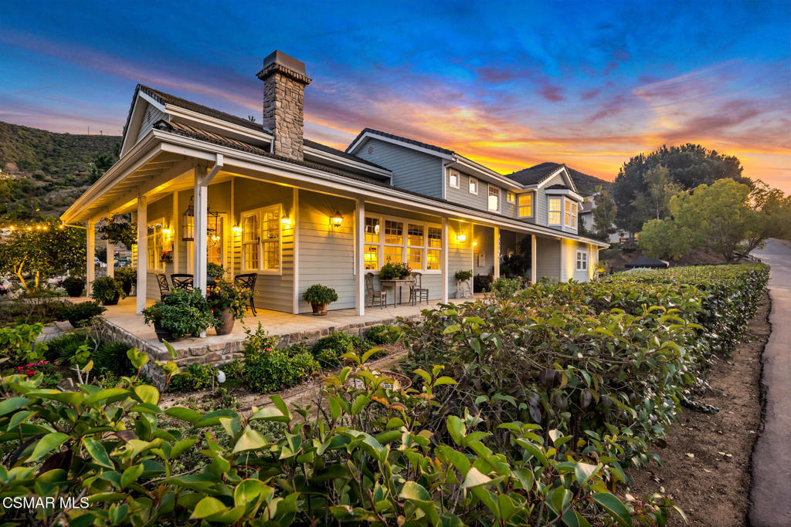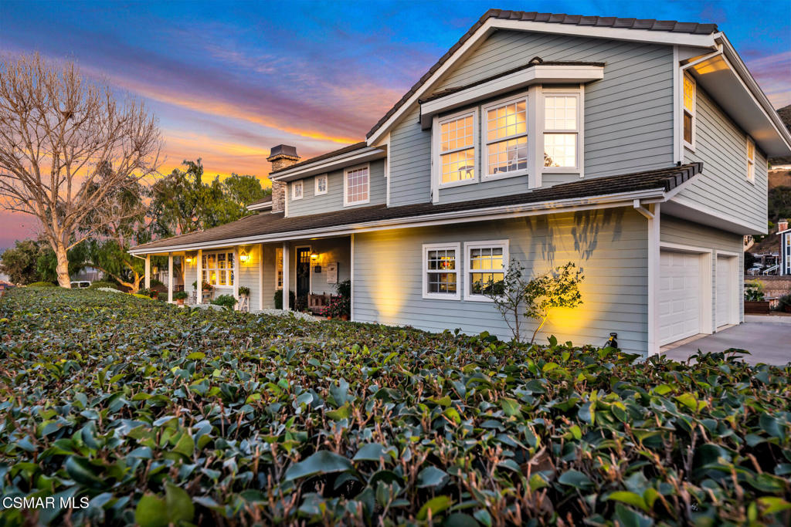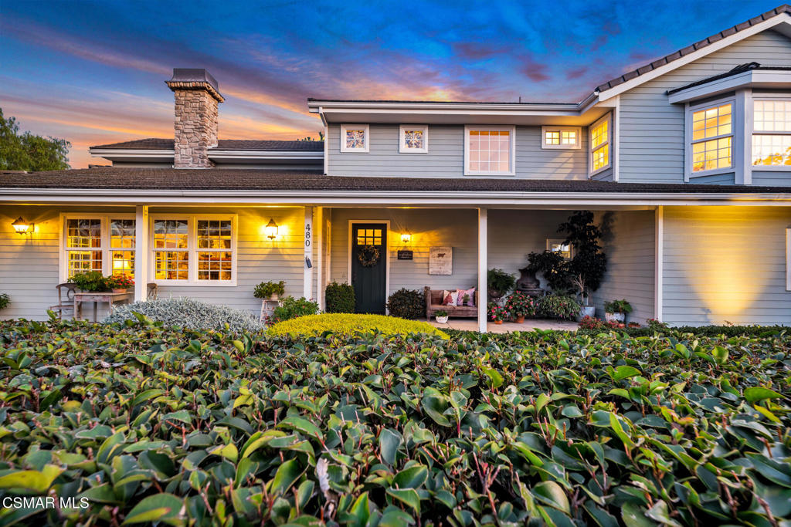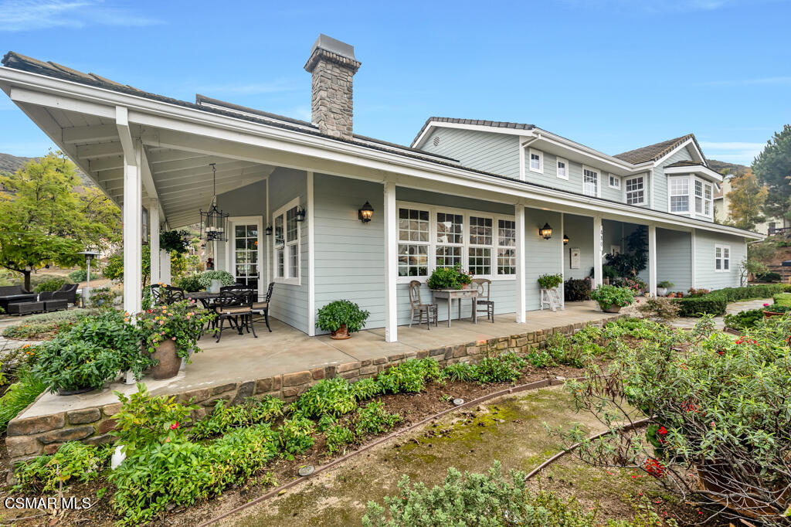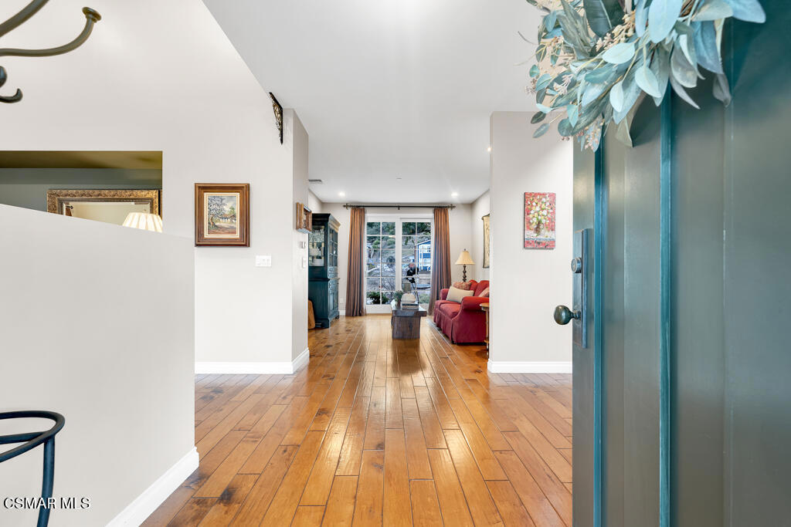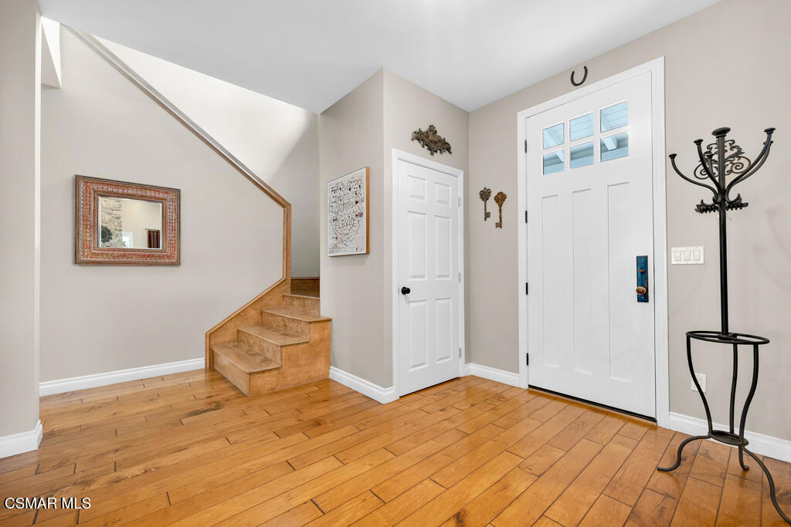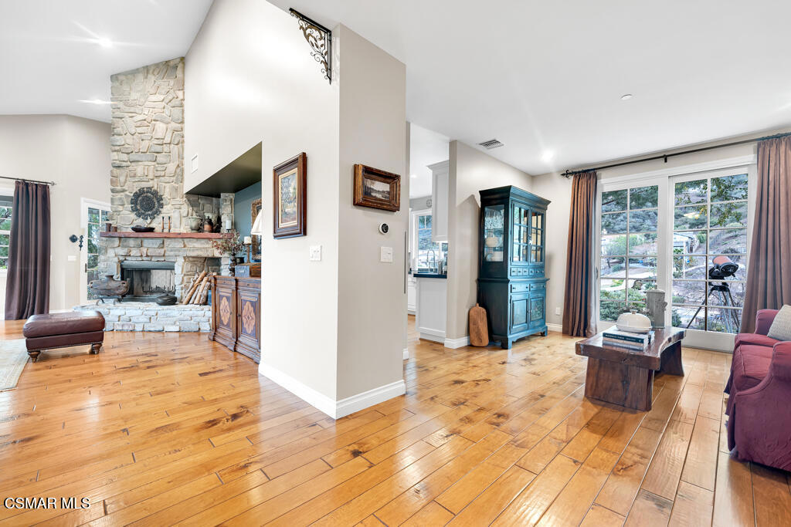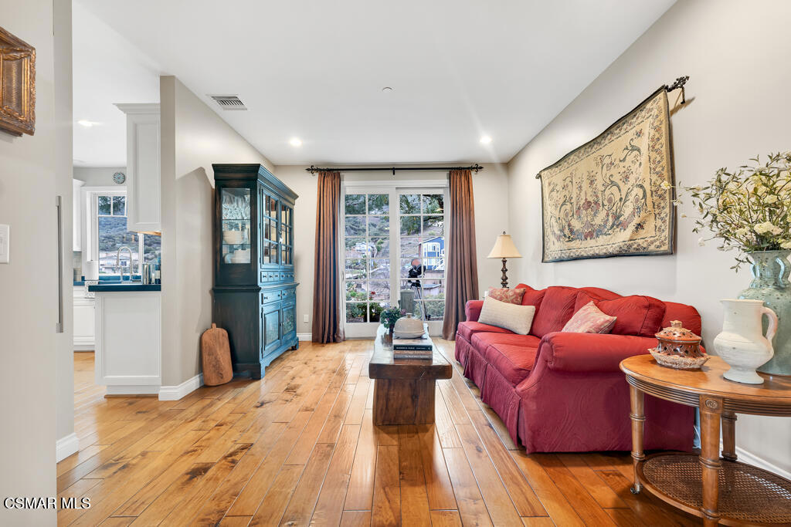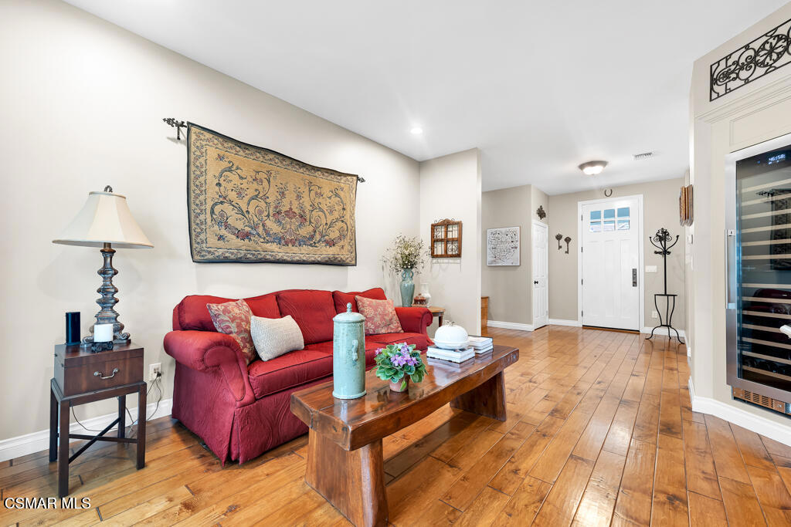480 Kathleen Drive, Newbury Park, CA, 91320
480 Kathleen Drive, Newbury Park, CA, 91320Basics
- Date added: Added 3 days ago
- Category: Residential
- Type: SingleFamilyResidence
- Status: Active
- Bedrooms: 4
- Bathrooms: 3
- Half baths: 1
- Floors: 2, 2
- Area: 2961 sq ft
- Lot size: 30927, 30927 sq ft
- Year built: 2001
- Property Condition: UpdatedRemodeled
- View: Mountains
- Zoning: R-A/SRP
- County: Ventura
- Land Lease Amount: 0
- MLS ID: 225000805
Description
-
Description:
Experience the charm of this exceptional custom home nestled in picturesque Ventu Park! As you step inside, you'll be captivated by the exquisite details and pride of ownership. The entryway features elegant distressed maple flooring, a striking double-sided gas and wood fireplace, freshly painted walls and ceilings, dual-pane Milgard windows, and recessed lighting, creating a warm and inviting atmosphere.The recently remodeled kitchen is a chef's dream, boasting custom cabinetry, Caesarstone quartz countertops, top-of-the-line Viking appliances, full cabinet pull-outs, and a built-in 150-bottle Wine Enthusiast wine refrigerator. Ascend to the upper level, where a spacious bonus room awaits--ideal for a media center or children's play area.Retreat to the expansive master suite, complete with a beautifully upgraded five-point bathroom, dual closets including a generous walk-in, and stunning hillside views. This home is fully equipped with a finished three-car garage, a convenient walk-in mud/laundry room, solar panels, a smart home thermostat, EV charging capabilities, and a durable cement tile roof.Step outside to discover a backyard oasis with breathtaking views, a meticulously landscaped yard with vibrant flowers, fruit trees (including fig, lemon, lime, and orange), a vegetable garden, and multiple entertaining areas. Just below the main yard, an adorable barn is set up for goats and chickens, adding to the charm of this unique property. Don't miss out on this extraordinary home--it's sure to go quickly!
Show all description
Location
- Lot Size Acres: 0.71 acres
Building Details
- Water Source: Public
- Lot Features: Agricultural,DripIrrigationBubblers,SprinklersInRear,SprinklersInFront,Landscaped,Secluded
- Sewer: PublicSewer
- Common Walls: NoCommonWalls
- Garage Spaces: 3
- Levels: Two
- Other Structures: Barns
- Floor covering: Carpet
Amenities & Features
- Parking Features: DoorMulti,Garage
- Parking Total: 3
- Window Features: DoublePaneWindows
- Fireplace Features: DiningRoom,LivingRoom,MultiSided
- Heating: Central,NaturalGas
- Interior Features: SeparateFormalDiningRoom,HighCeilings,AllBedroomsUp,WalkInClosets
- Laundry Features: LaundryRoom
- Appliances: DoubleOven,Dishwasher,Disposal,Microwave,Range,Refrigerator,RangeHood
Miscellaneous
- List Office Name: Pinnacle Estate Properties, Inc.
- Listing Terms: Cash,Conventional

