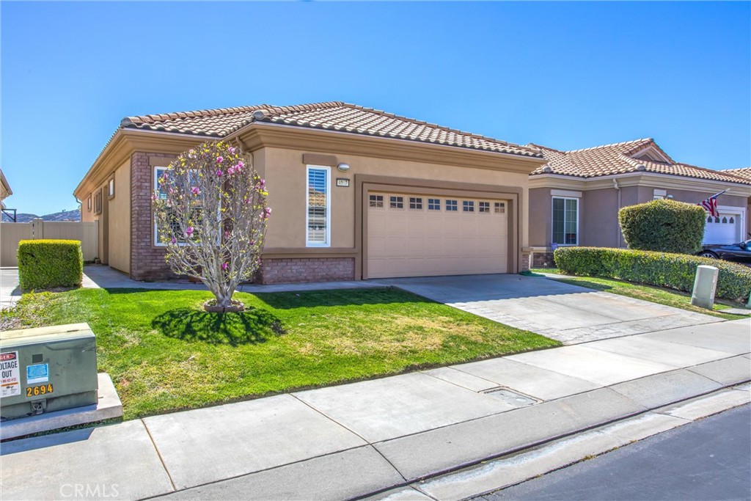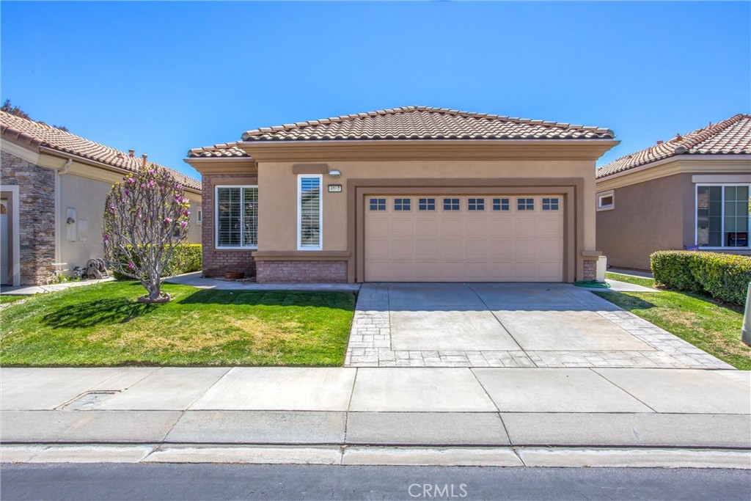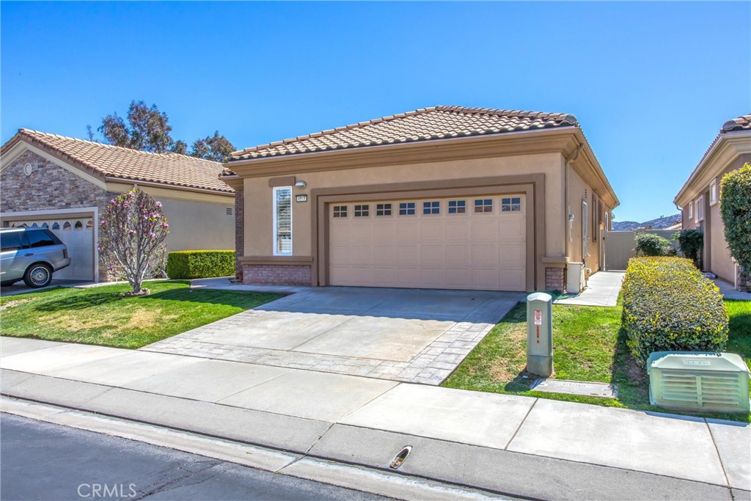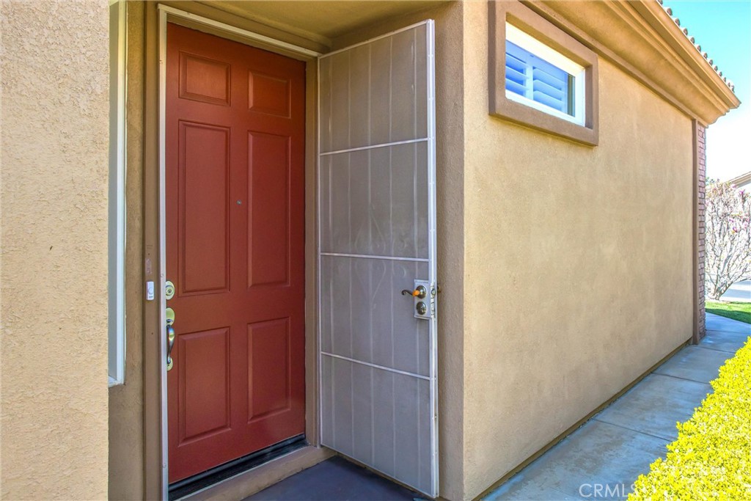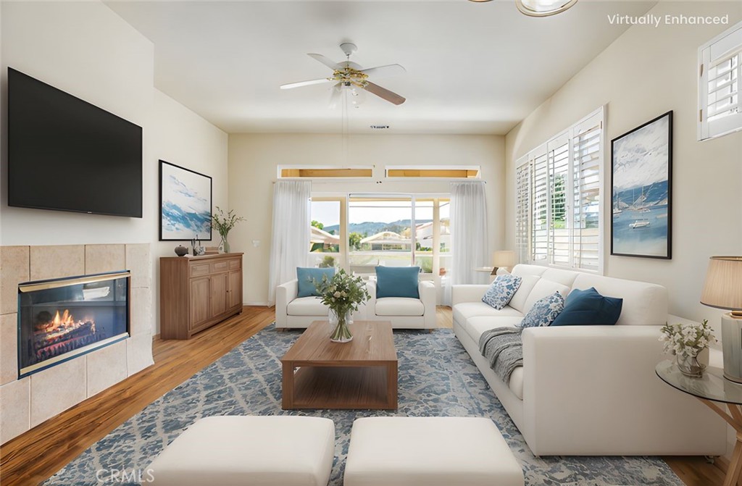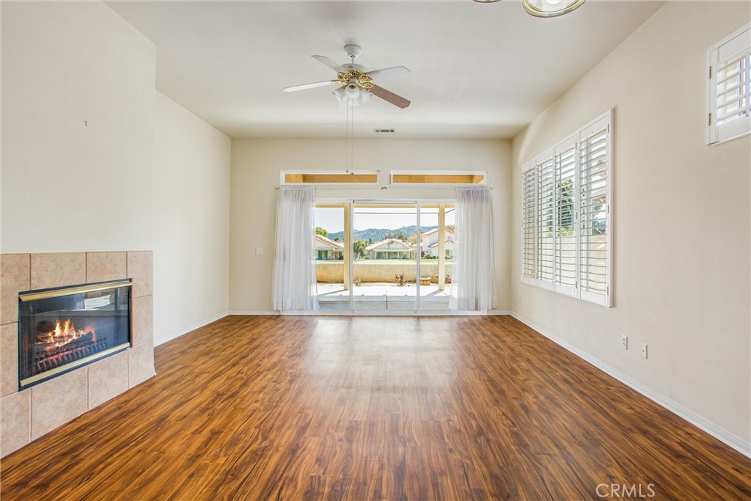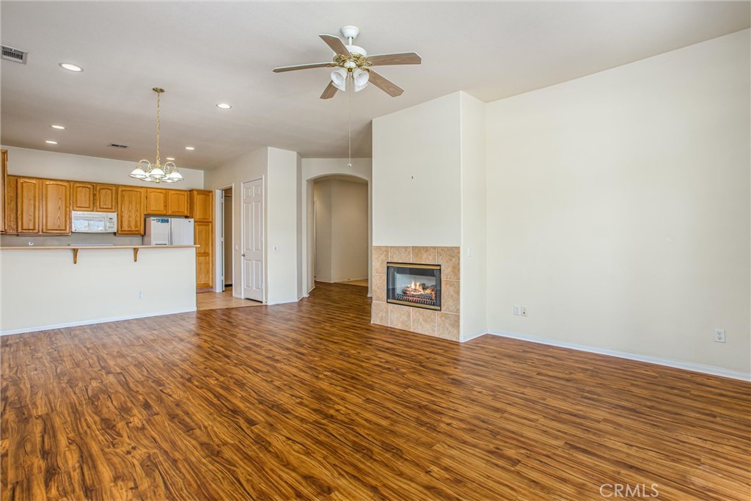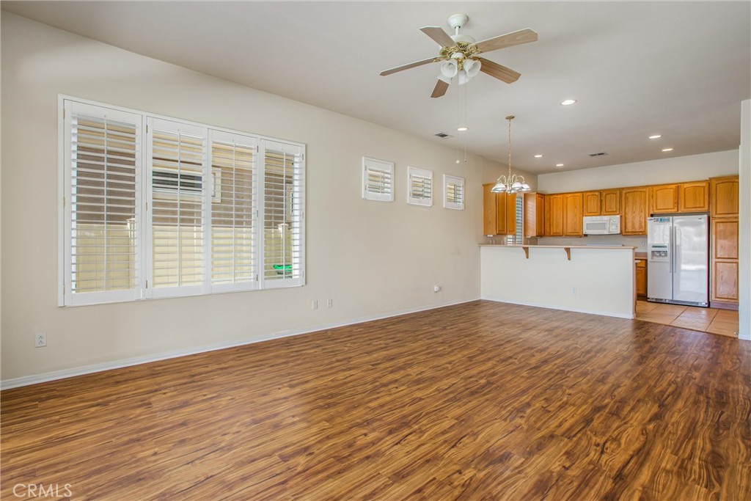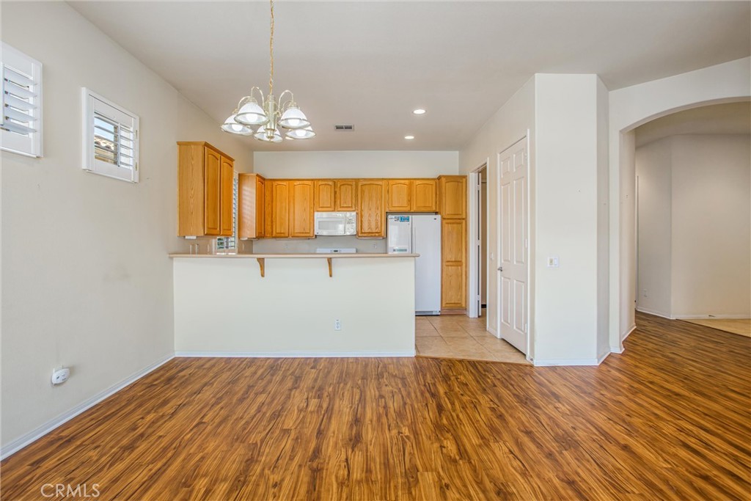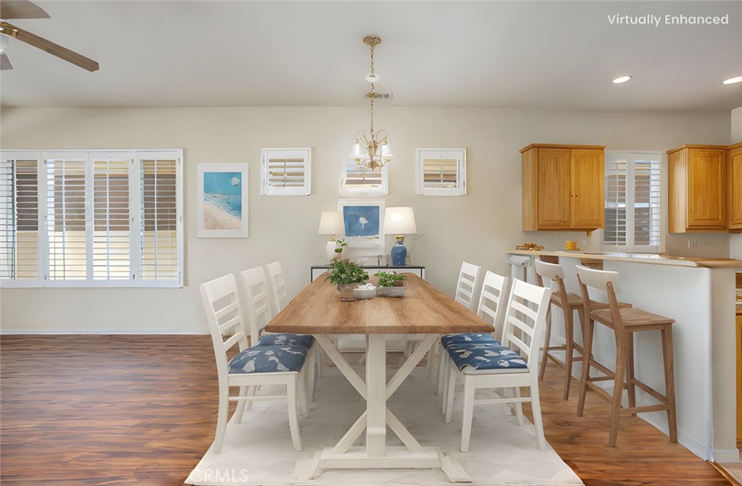4917 Rolling Hills Avenue, Banning, CA, US, 92220
4917 Rolling Hills Avenue, Banning, CA, US, 92220Basics
- Date added: Added 2週間 ago
- Category: Residential
- Type: SingleFamilyResidence
- Status: Active
- Bedrooms: 2
- Bathrooms: 2
- Floors: 1, 1
- Area: 1471 sq ft
- Lot size: 4356, 4356 sq ft
- Year built: 2002
- Property Condition: Turnkey
- View: GolfCourse,Mountains
- Subdivision Name: Sun Lakes
- County: Riverside
- MLS ID: IG25061387
Description
-
Description:
Welcome to Sun Lakes Country Club, a golfing community that is resort living for a mature community. At least one occupant in the home must be 55+. This home is the VERY popular "Pave" floorplan with 1471 sq. ft. of living space, a blend of elegance and comfort. SURPRISE! The home is on the Executive Golf Course with Fairway and Mountain views. Sit on your back patio in the evening and watch the sun go down behind the hills beyond. The home has 2 bedrooms with mirrored closet doors, 2 full bathrooms, den/office, Great room, dining area, and a lovely functional kitchen with large pantry, and the appliances stay. The laundry is in a separate room conveniently located between the kitchen and garage and has built in cabinets and a deep sink! The garage is a standard 2 car WITH a golf cart wing. Sun Lakes Country Club is just a short drive to Palm Springs for a weekend brunch or a evening out with your special person. A little closer to home is a plethora of shopping, entertainment, restaurants, Desert Hills Shopping Mall and Morongo Casino. Sun Lakes featured amenities : Championship Golf Course, Executive Golf Course, Tennis, Pickle/Paddle Ball, Bocce Ball and you can join several clubs such as Dance, Travel, Cards, Gardening, Sewing, Golf, and dozens more! With 3 club houses, 3 gyms, Restaurant, and a Sandwich Shop you will stay healthy and well fed too! Plenty of choices to stay involved and active but also a very special place to relax and take it all in. Take advantage of this opportunity...you've earned it!
Show all description
Location
- Directions: Highland Springs to Sun Lakes Blvd left to Gate 2 Silver Lake Ave, right on Twin Hill Dr, left on Meadow Lake Ln, right on Rolling Hills Ave
- Lot Size Acres: 0.1 acres
Building Details
Amenities & Features
- Pool Features: Community,Association
- Parking Features: DirectAccess,Driveway,GarageFacesFront,Garage,GolfCartGarage,Guest
- Security Features: CarbonMonoxideDetectors,GatedWithGuard,GatedCommunity,GatedWithAttendant,TwentyFourHourSecurity,ResidentManager,SmokeDetectors
- Patio & Porch Features: Concrete,Covered
- Spa Features: Community
- Accessibility Features: AccessibleHallways
- Parking Total: 4
- Roof: SpanishTile
- Association Amenities: BocceCourt,BilliardRoom,Clubhouse,ControlledAccess,SportCourt,FitnessCenter,FirePit,GolfCourse,MaintenanceGrounds,GameRoom,MeetingRoom,Management,MeetingBanquetPartyRoom,OutdoorCookingArea,Barbecue,PicnicArea,PaddleTennis,Pickleball,Pool,PetRestrictions,Racquetball
- Utilities: ElectricityConnected,NaturalGasConnected,SewerConnected,WaterConnected
- Window Features: DoublePaneWindows,PlantationShutters
- Cooling: CentralAir
- Exterior Features: RainGutters
- Fireplace Features: LivingRoom
- Heating: Central
- Interior Features: BreakfastBar,CeilingFans,SolidSurfaceCounters,AllBedroomsDown,PrimarySuite,WalkInClosets
- Laundry Features: LaundryRoom
- Appliances: Dishwasher,Disposal,GasOven,GasRange,Refrigerator,WaterHeater
Nearby Schools
- High School District: Banning Unified
Expenses, Fees & Taxes
- Association Fee: $385
Miscellaneous
- Association Fee Frequency: Monthly
- List Office Name: CAPITIS REAL ESTATE
- Listing Terms: Submit
- Common Interest: PlannedDevelopment
- Community Features: Biking,DogPark,Foothills,Golf,Gutters,Lake,Park,StreetLights,Sidewalks,Gated,Pool
- Direction Faces: North
- Inclusions: everything you see
- Attribution Contact: 951-202-4449

