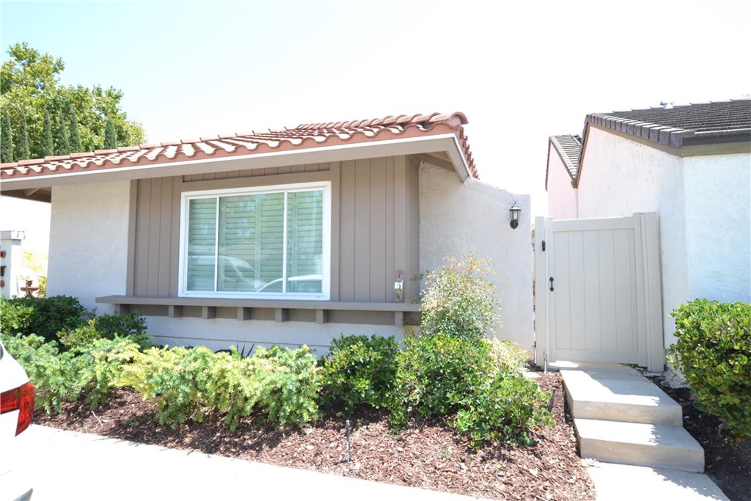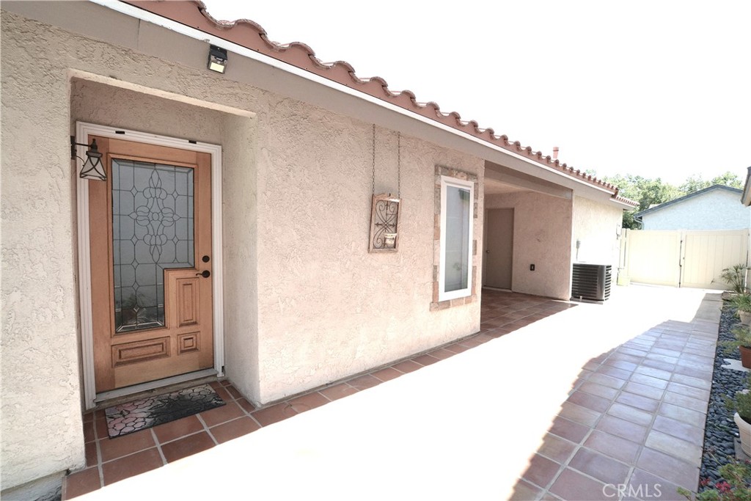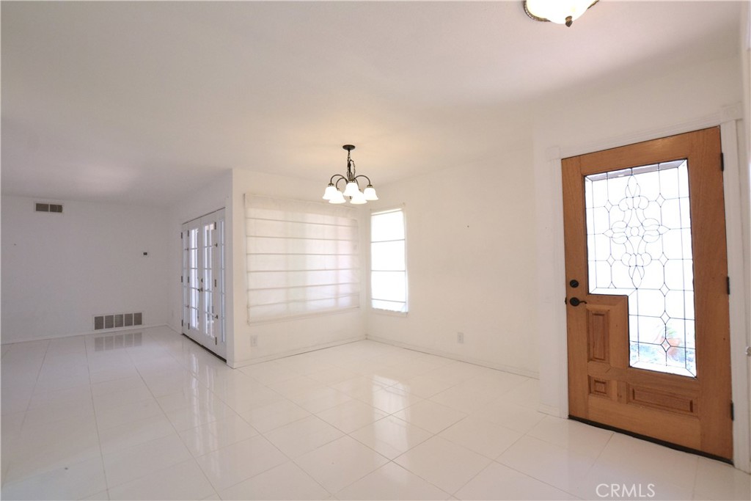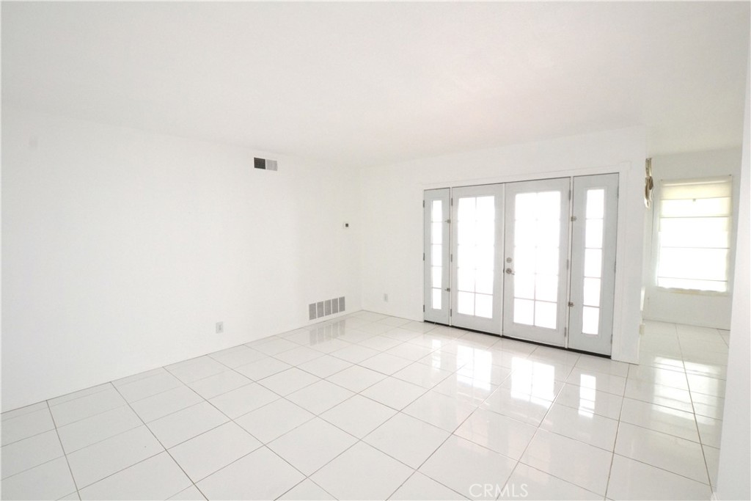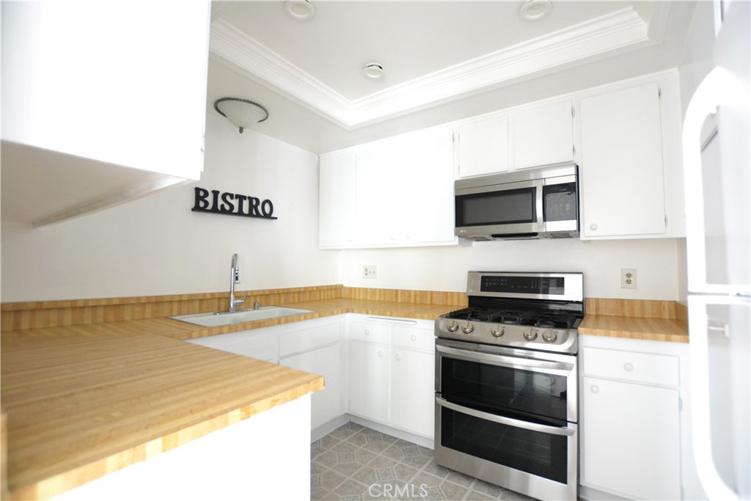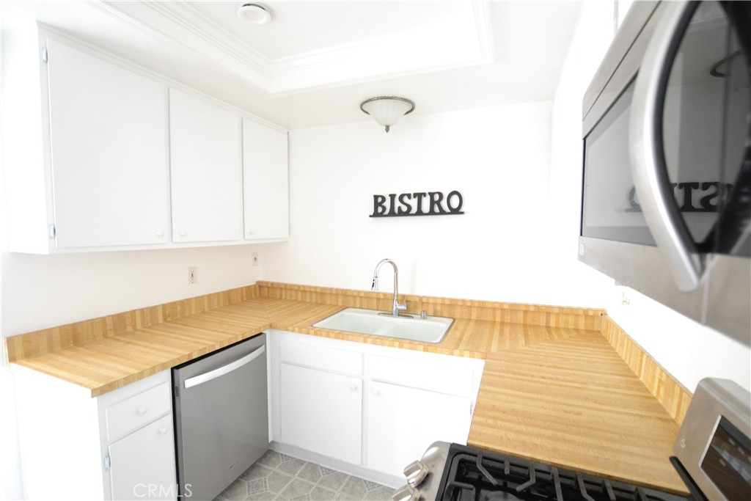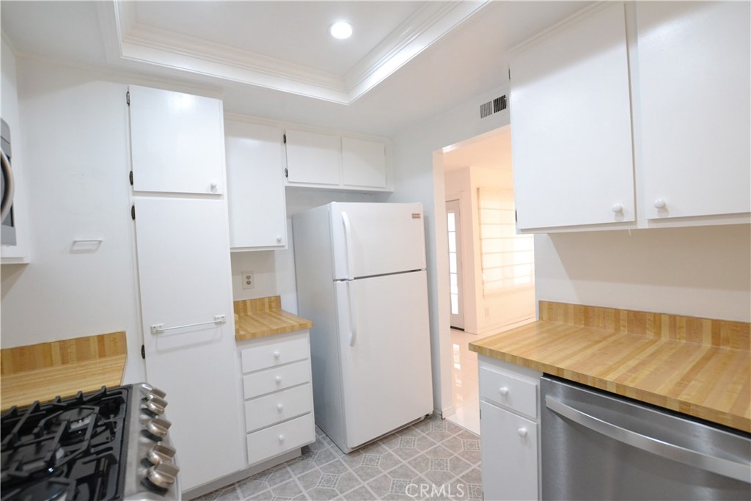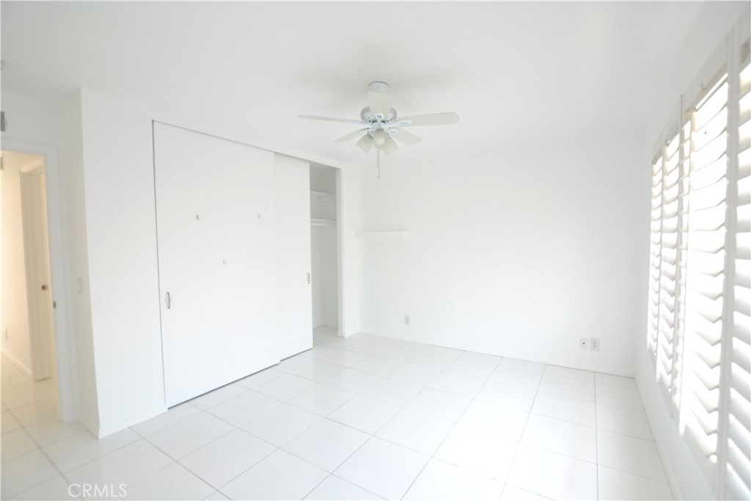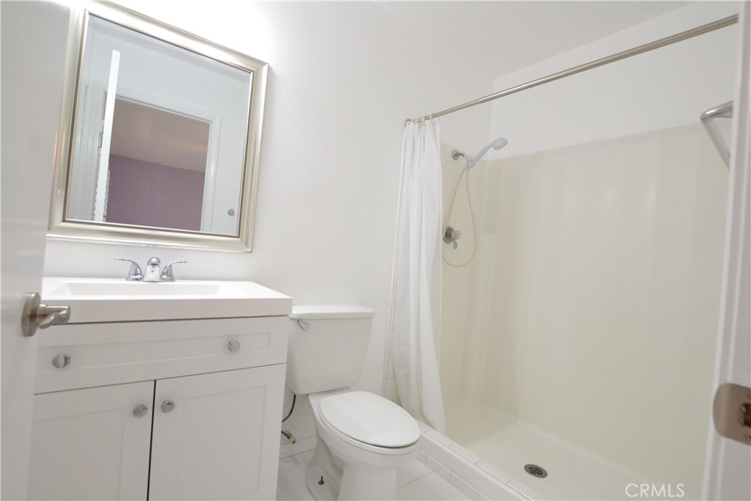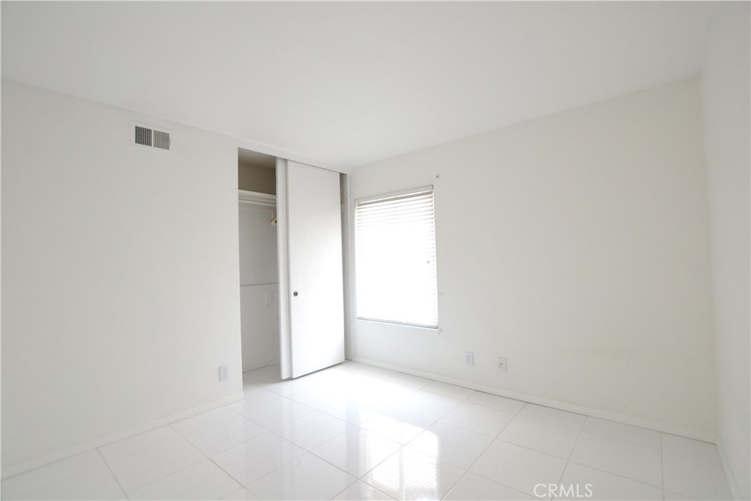5 Lemon Grove, Irvine, CA, US, 92618
5 Lemon Grove, Irvine, CA, US, 92618Basics
- Date added: Added 3週間 ago
- Category: ResidentialLease
- Type: SingleFamilyResidence
- Status: Active
- Bedrooms: 3
- Bathrooms: 2
- Floors: 1, 1
- Area: 1133 sq ft
- Lot size: 2739, 2739 sq ft
- Year built: 1976
- Property Condition: Turnkey
- View: Neighborhood
- Subdivision Name: Patio Homes (OT) (PH)
- County: Orange
- Lease Term: TwelveMonths
- MLS ID: OC25098681
Description
-
Description:
Welcome to your new detached SFR home in the master-planned city of Irvine. Three bedrooms with upgraded main electric panel, A/C, furnace, and a 50A electric vehicle power socket. Bright and airy describe this home perfectly! Cozy kitchen features stainless-steel appliances, dual oven range, recessed lighting and a water line to the refrigerator. Adjacent French doors open to your amazing Saltillo paver patio, perfect for morning coffee, entertaining or evening cool off! This house is located in a walking distance to Irvine Valley College and Oak Creek Golf course. It is also close to Hoag and Kaiser Hospitals. The bathrooms feature modern mirrors/ lighting and newer cabinetry. Additional upgrades include: plantation shutters, ceiling fans, newer clay roof, newer dual-pane windows, and motion flood lights in patio, newer front and rear vinyl gates. Easy access to I-5 and I-405. Community amenities include parks with BBQs, basketball field, community pool/spa, lighted tennis courts, clubhouse with billiard area, gym, play area, dog park, and San Diego Creek walking/ biking trails. This home is located in the highly-acclaimed Irvine Unified School District. Gourmet restaurants, salon, the Oak Creek Golf Course, Irvine Spectrum Center and much more open in the neighborhood shopping malls give you a comfortable life style.
Show all description
Location
- Directions: Irvine Center Dr. east, right on Orange Tree, left on Orange Blossom, left on Lemon Grove
- Lot Size Acres: 0.0629 acres
Building Details
- Structure Type: House
- Water Source: Public
- Architectural Style: Contemporary
- Lot Features: ElevenToFifteenUnitsAcre,CloseToClubhouse
- Sewer: PublicSewer
- Common Walls: NoCommonWalls
- Fencing: Vinyl
- Foundation Details: Slab
- Garage Spaces: 2
- Levels: One
- Floor covering: Tile
Amenities & Features
- Pool Features: Community,Fenced,Association
- Parking Features: DoorSingle,Garage,GarageDoorOpener,GarageFacesRear
- Security Features: CarbonMonoxideDetectors,Firewalls
- Patio & Porch Features: Covered,Porch
- Spa Features: Association,Community
- Accessibility Features: AccessibleHallways
- Parking Total: 2
- Roof: Tile
- Association Amenities: Clubhouse,FitnessCenter,Pool,TennisCourts
- Utilities: ElectricityConnected,NaturalGasConnected,SewerConnected,WaterConnected
- Window Features: Blinds,DoublePaneWindows,PlantationShutters
- Cooling: CentralAir,Electric
- Door Features: FrenchDoors
- Electric: Volts220InGarage,Standard
- Exterior Features: RainGutters
- Fireplace Features: None
- Furnished: Unfurnished
- Heating: Central,NaturalGas
- Interior Features: CeilingFans,SeparateFormalDiningRoom,Unfurnished,AllBedroomsDown,BedroomOnMainLevel,MainLevelPrimary,PrimarySuite
- Laundry Features: ElectricDryerHookup,GasDryerHookup,InGarage
- Appliances: DoubleOven,Dishwasher,ExhaustFan,FreeStandingRange,GasOven,GasRange,GasWaterHeater,Microwave,Refrigerator,WaterHeater,Dryer,Washer
Nearby Schools
- Middle Or Junior School: Lakeside
- Elementary School: Eastshore
- High School: Woodbridge
- High School District: Irvine Unified
Expenses, Fees & Taxes
- Security Deposit: $5,000
- Pet Deposit: 1000
Miscellaneous
- List Office Name: Chosen Real Estate
- Community Features: Golf,StreetLights,Sidewalks,Pool
- Inclusions: refrigerator, microwave, washer, and dryer
- Attribution Contact: 949-838-4379
- Rent Includes: AssociationDues

