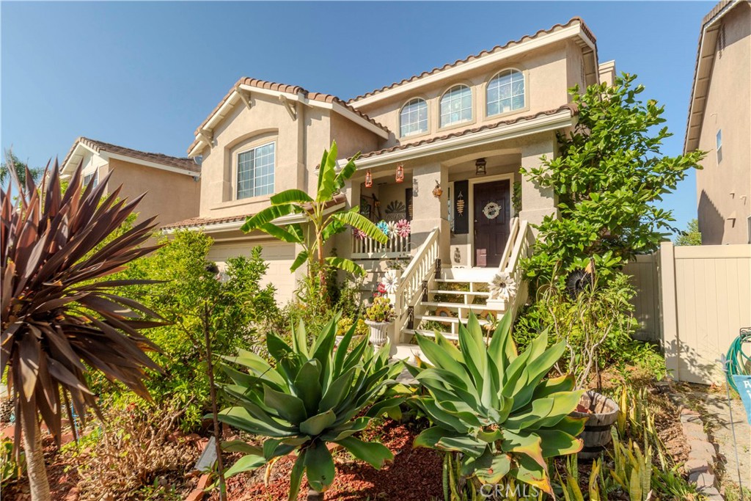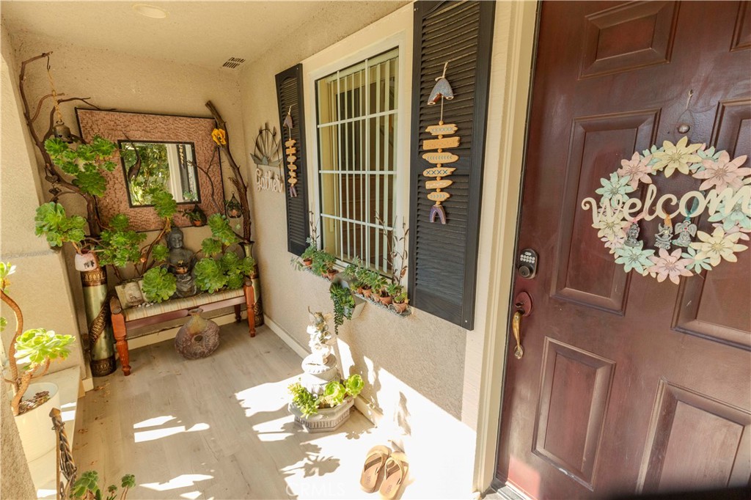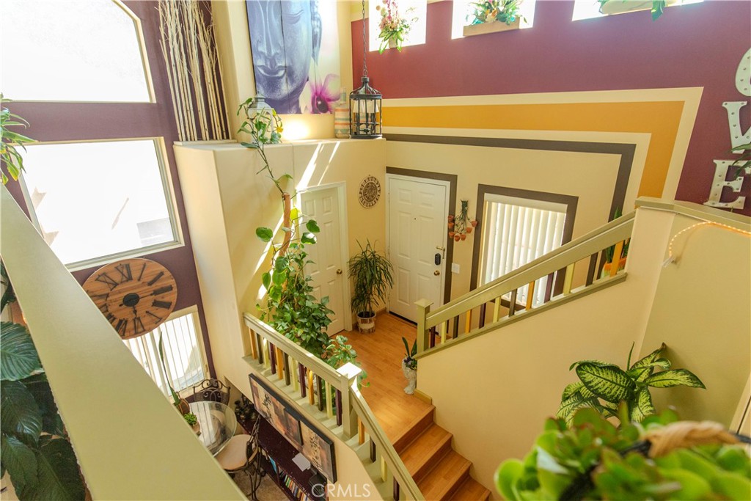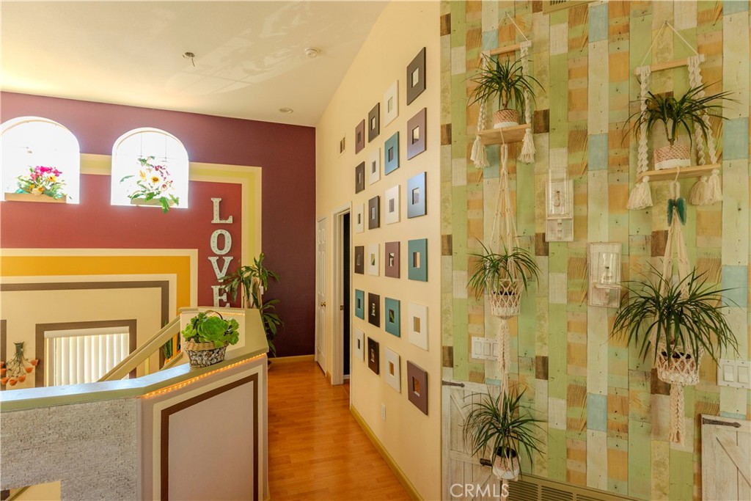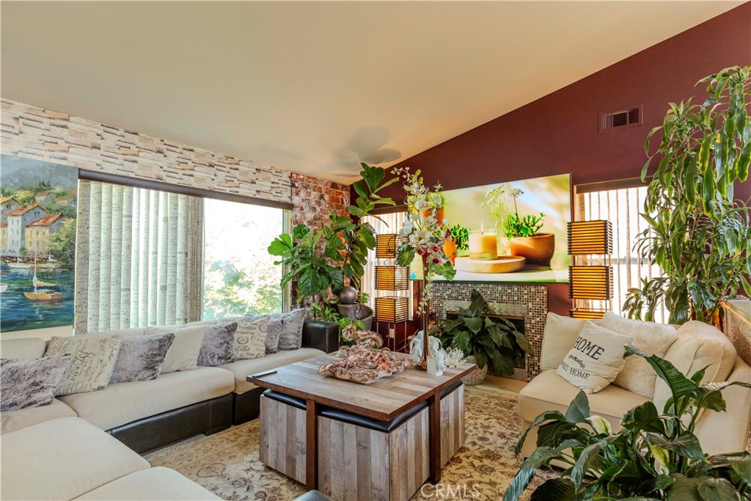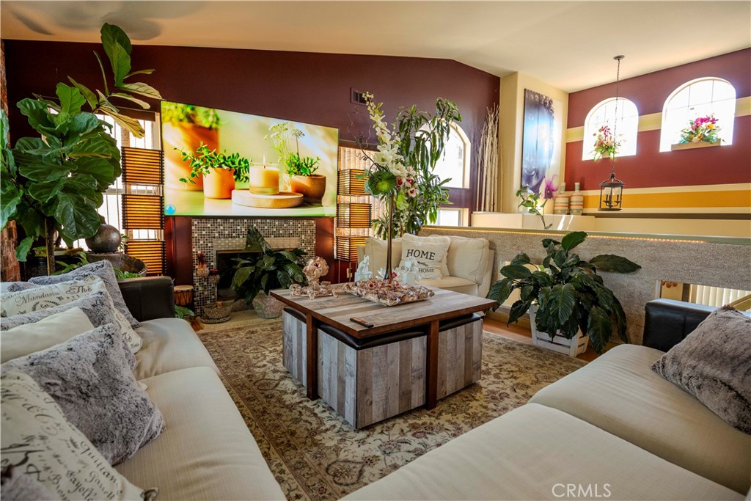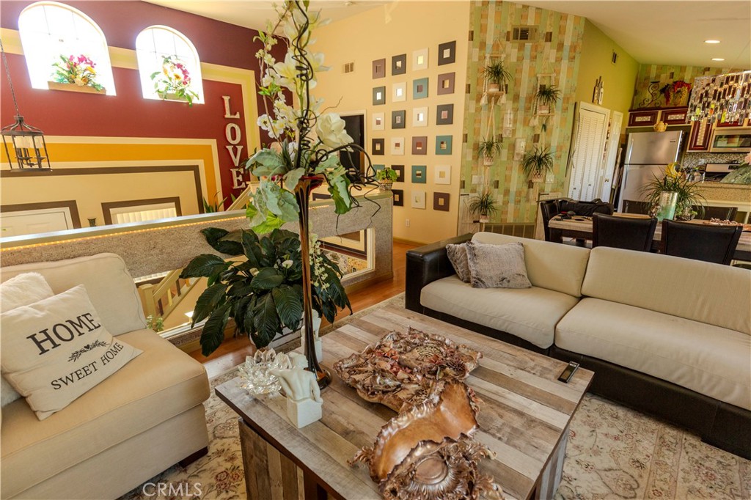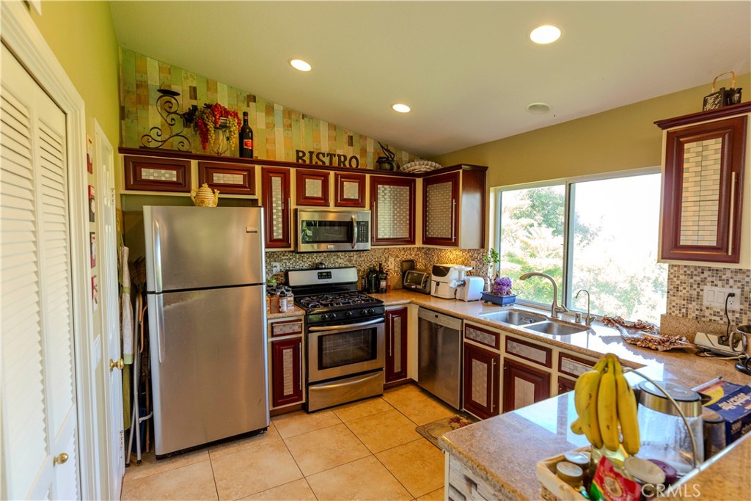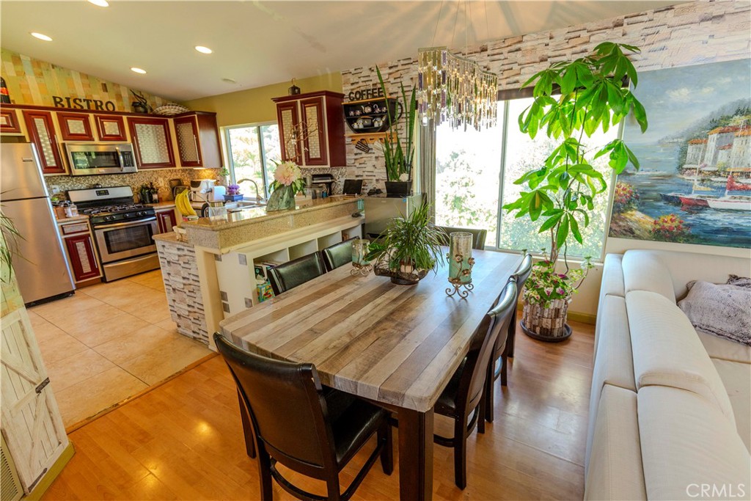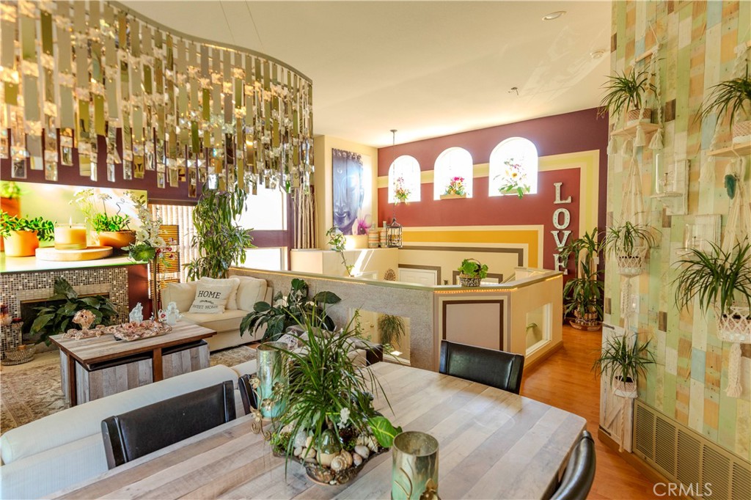50 Deerborn Drive, Aliso Viejo, CA, US, 92656
50 Deerborn Drive, Aliso Viejo, CA, US, 92656Basics
- Date added: Added 3 days ago
- Category: Residential
- Type: SingleFamilyResidence
- Status: Active
- Bedrooms: 4
- Bathrooms: 3
- Half baths: 1
- Floors: 2
- Area: 1611 sq ft
- Lot size: 3150, 3150 sq ft
- Year built: 1995
- County: Orange
- MLS ID: OC25024215
Description
-
Description:
Beautiful, upgraded Zen-inspired split-level home with sunset views from your front porch plus a real garden in the backyard! The home has a unique floorplan that makes it feel light and airy with its vaulted ceilings, view windows, and upgrades. The upstairs kitchen has granite counters, pantry, and eat-in breakfast bar area, a dining area, and living room with beautiful fireplace. On the same level is the master bedroom with walk-in closet, dual vanity sinks, and large bathtub. Downstairs are the spacious second and third bedrooms. The small family room downstairs has been used as a fourth bedroom (no closet) as there are doors to enclose it. If you like gardening, this home is for you! Step outside into another world with your shaded, private backyard with mature fruit trees including grapes, pomegranates, mulberry, cherry, and persimmon trees. There is no home behind it, so you are assured of your privacy. The location is excellent, almost directly across from Soka University and close to top schools and shopping areas.
Show all description
Location
- Directions: Off Wood Canyon across from Soka University
- Lot Size Acres: 0.0723 acres
Building Details
Amenities & Features
- Pool Features: None
- Parking Features: DoorMulti,DirectAccess,Garage
- Patio & Porch Features: FrontPorch,SeeRemarks
- Spa Features: None
- Accessibility Features: None
- Parking Total: 2
- Roof: Tile
- Association Amenities: Other
- Utilities: CableConnected,ElectricityConnected,NaturalGasConnected,SewerConnected
- Cooling: CentralAir
- Fireplace Features: LivingRoom
- Heating: Central
- Interior Features: BreakfastBar,BuiltInFeatures,CathedralCeilings,GraniteCounters,OpenFloorplan,Pantry,WalkInPantry,WalkInClosets
- Laundry Features: Inside
- Appliances: Dishwasher,GasOven,GasRange
Nearby Schools
- High School District: Capistrano Unified
Expenses, Fees & Taxes
- Association Fee: $155.59
Miscellaneous
- Association Fee Frequency: Quarterly
- List Office Name: Regency Real Estate Brokers
- Listing Terms: Cash,CashToNewLoan
- Common Interest: None
- Community Features: StormDrains,StreetLights,Suburban,Sidewalks
- Exclusions: Refrigerator, washer, dryer
- Inclusions: All fruit trees!
- Attribution Contact: 949-444-1180

