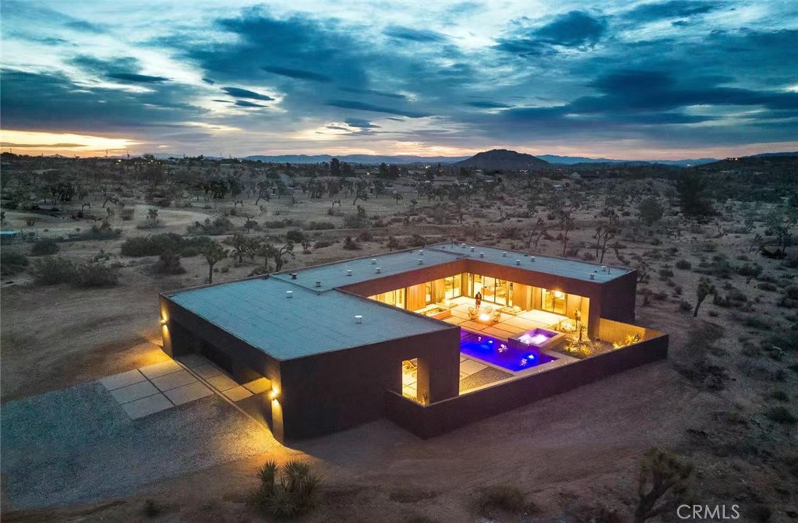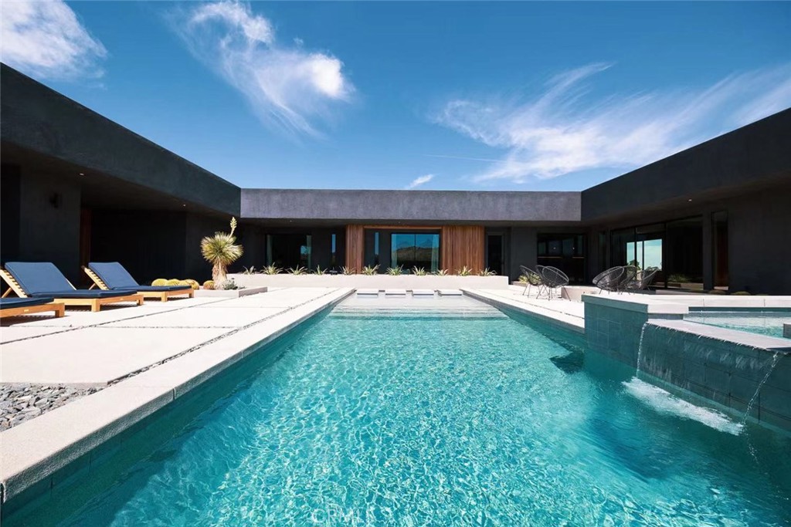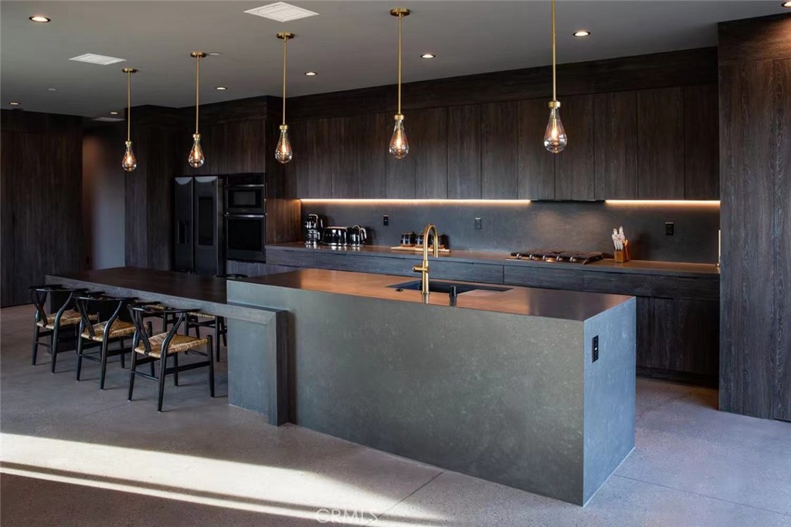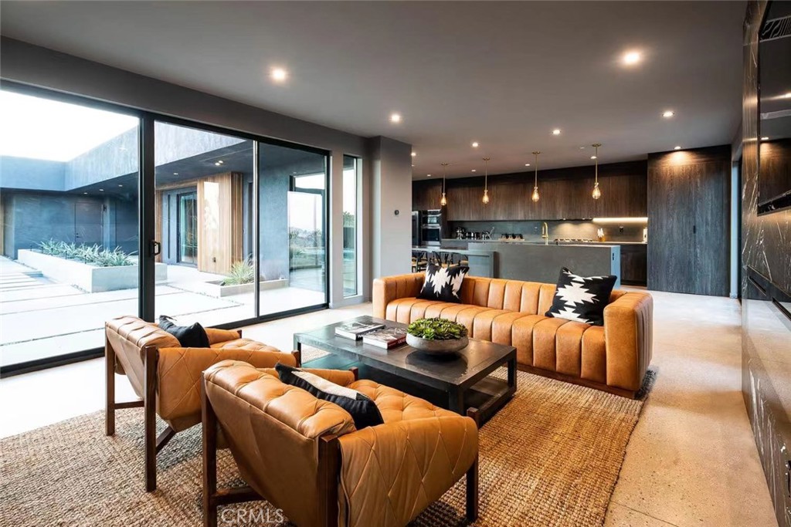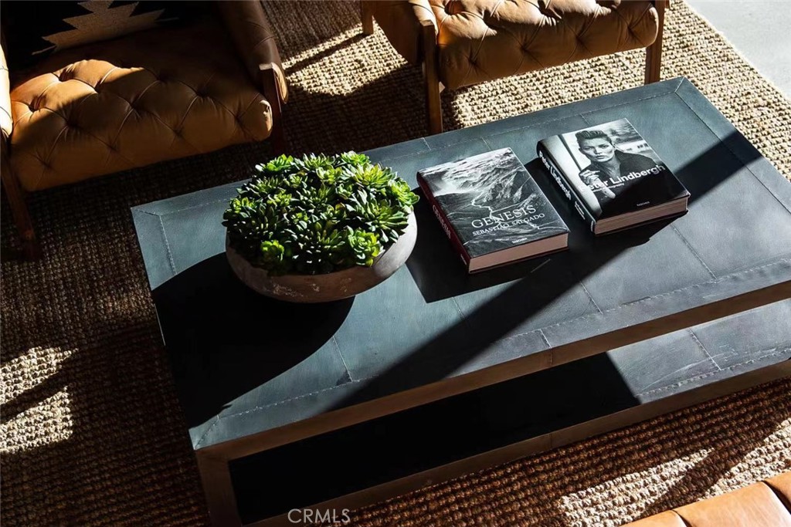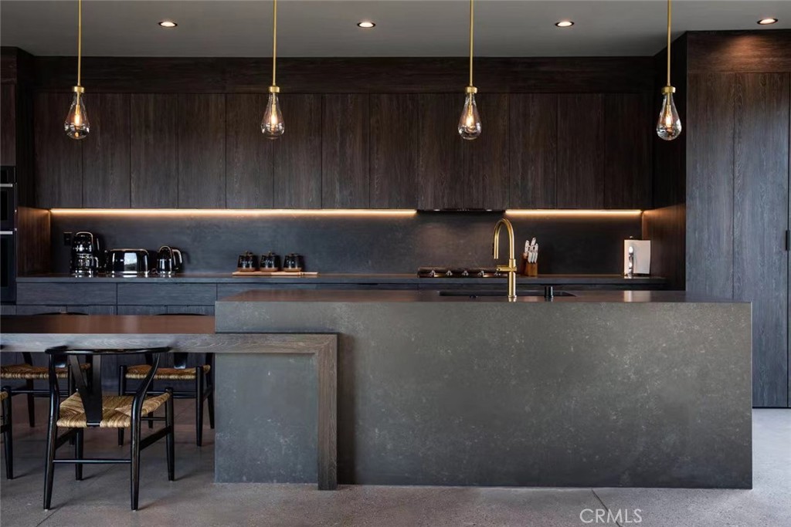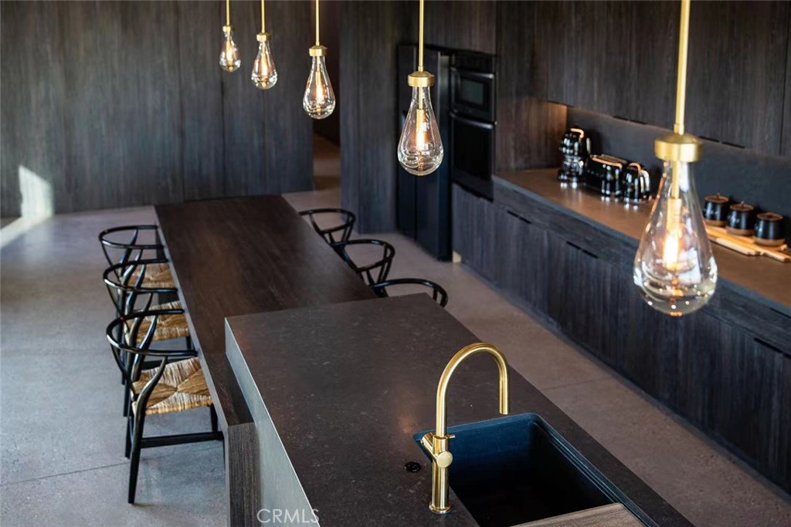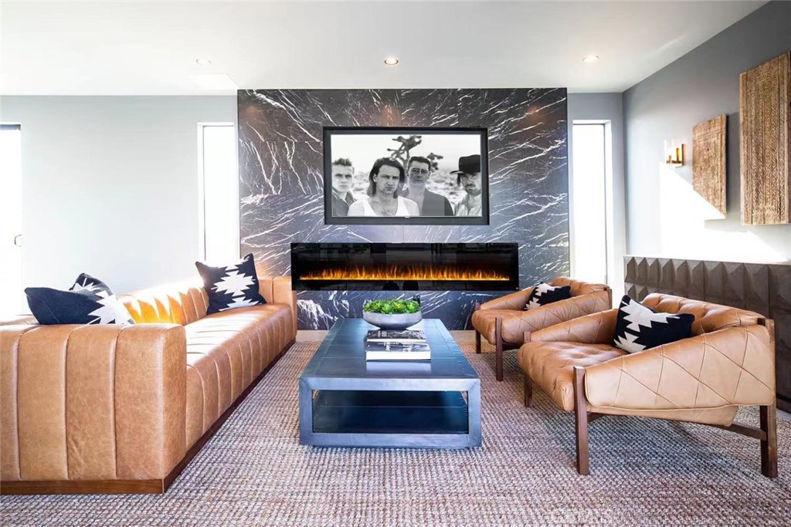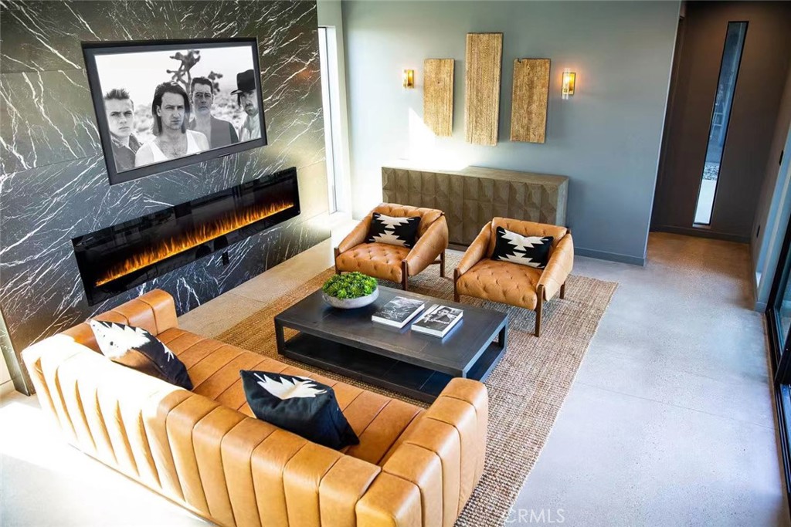5001 Warren Vista Avenue, Yucca Valley, CA, US, 92284
5001 Warren Vista Avenue, Yucca Valley, CA, US, 92284Basics
- Date added: Added 4 days ago
- Category: Residential
- Type: SingleFamilyResidence
- Status: Active
- Bedrooms: 3
- Bathrooms: 2
- Floors: 1, 1
- Area: 1879 sq ft
- Lot size: 201247, 201247 sq ft
- Year built: 2021
- View: Desert,Mountains
- County: San Bernardino
- MLS ID: OC24201006
Description
-
Description:
Step into this newly constructed contemporary masterpiece, designed for resort-style living and ultimate privacy. The expansive 5-acre property offers breathtaking views of Joshua Tree National Park’s ridgelines and boulder peaks, just minutes away.
Each bedroom and living area features large sliding glass doors that open to a beautifully designed courtyard, creating a seamless indoor/outdoor living experience. The courtyard is highlighted by a perfectly placed pool and spa, ideal for sunbathing and relaxation against a stunning mountain backdrop.
The architecturally significant courtyard is protected on three sides, with the fourth side opening southward to the National Park, surrounded by a block wall for added seclusion. Every architectural detail is meticulously planned, revealing harmonious patterns and designs that captivate from any perspective.
Fully furnished with high-end finishes, this home is currently listed on Airbnb, making it a perfect turnkey investment. A reputable property management company is ready to assist, ensuring a seamless transition for those seeking a vacation retreat or rental opportunity.
Show all description
Location
- Directions: Sierra Vista Dr. and Warren Vista Ave crossing.
- Lot Size Acres: 4.62 acres
Building Details
- Structure Type: House
- Water Source: Public
- Lot Features: ZeroToOneUnitAcre
- Sewer: SepticTank
- Common Walls: NoCommonWalls
- Garage Spaces: 2
- Levels: One
- Floor covering: Tile
Amenities & Features
- Pool Features: Private
- Parking Features: Garage
- Spa Features: Private
- Parking Total: 2
- Utilities: ElectricityConnected,Propane,SewerConnected,WaterConnected
- Cooling: CentralAir,Electric
- Electric: Standard
- Fireplace Features: FamilyRoom
- Heating: Central,Electric
- Interior Features: BuiltInFeatures,OpenFloorplan,Storage,AllBedroomsDown
- Laundry Features: Inside
- Appliances: Dishwasher
Nearby Schools
- High School District: Morongo Unified
Expenses, Fees & Taxes
- Association Fee: 0
Miscellaneous
- List Office Name: Pacific Sterling Realty
- Listing Terms: Cash,CashToExistingLoan,CashToNewLoan,Conventional,Exchange1031
- Common Interest: None
- Community Features: Mountainous
- Attribution Contact: czhourealtor@gmail.com

