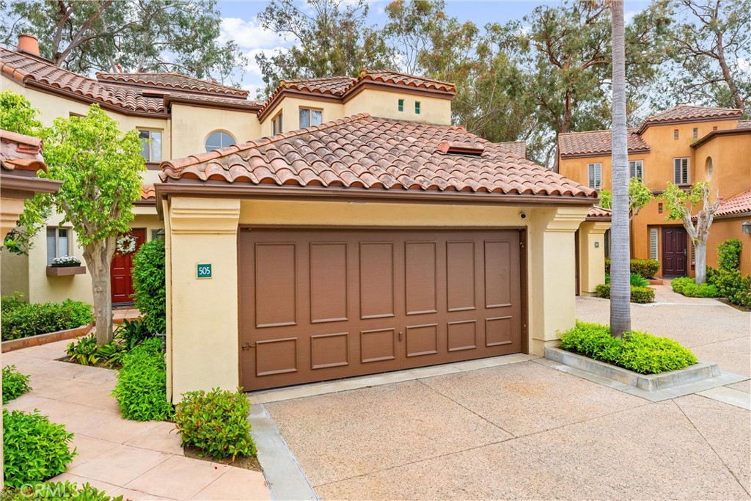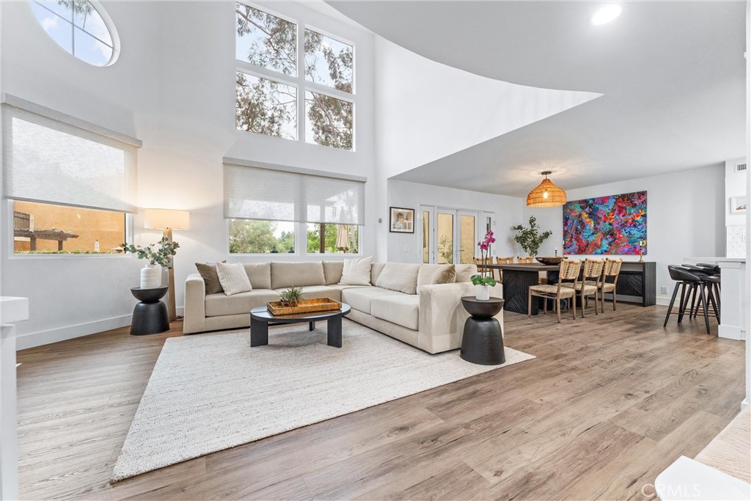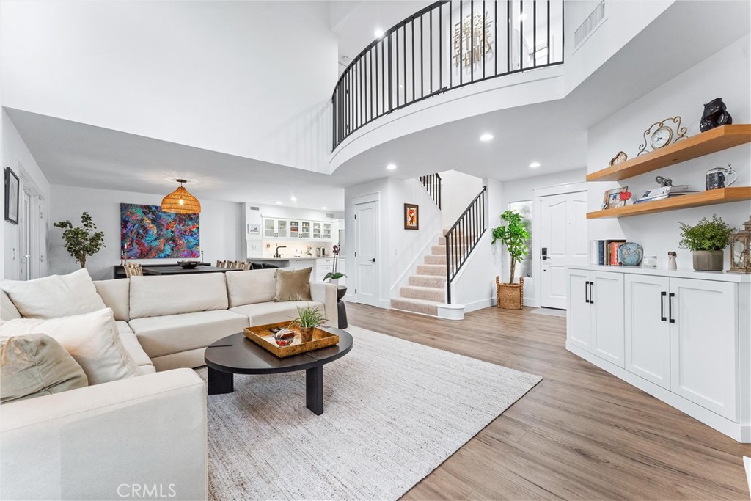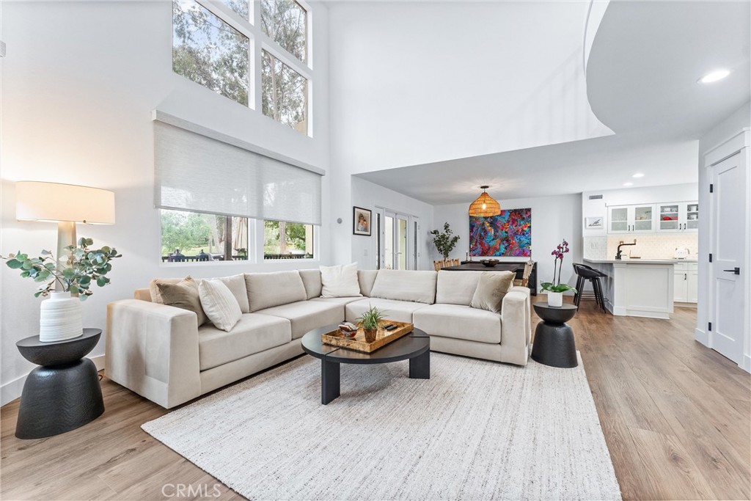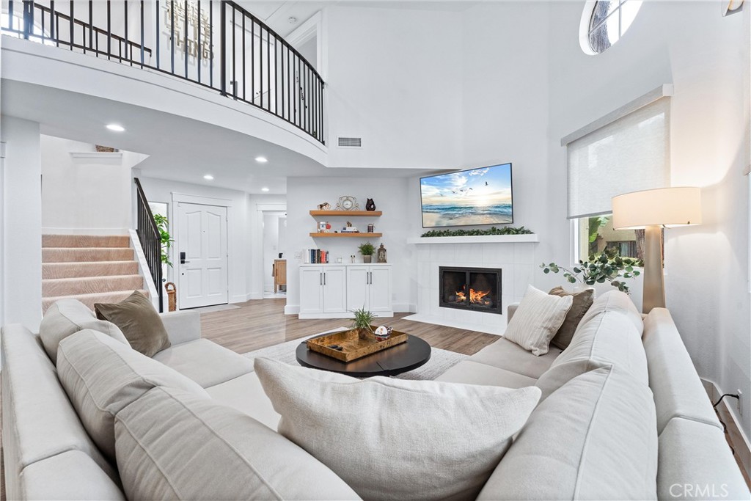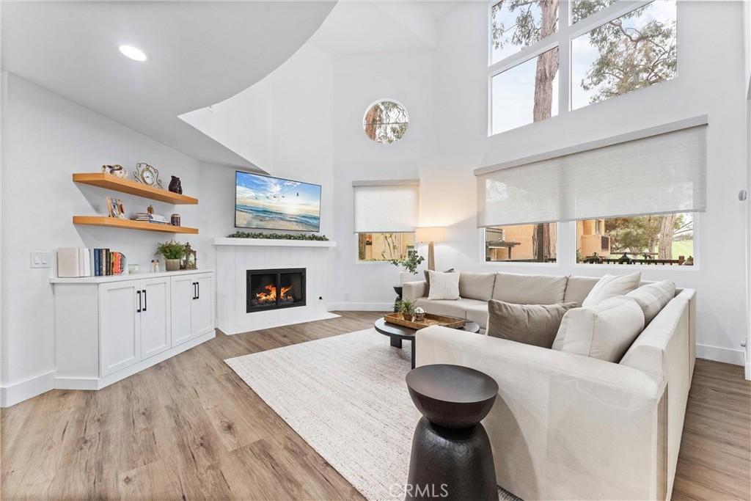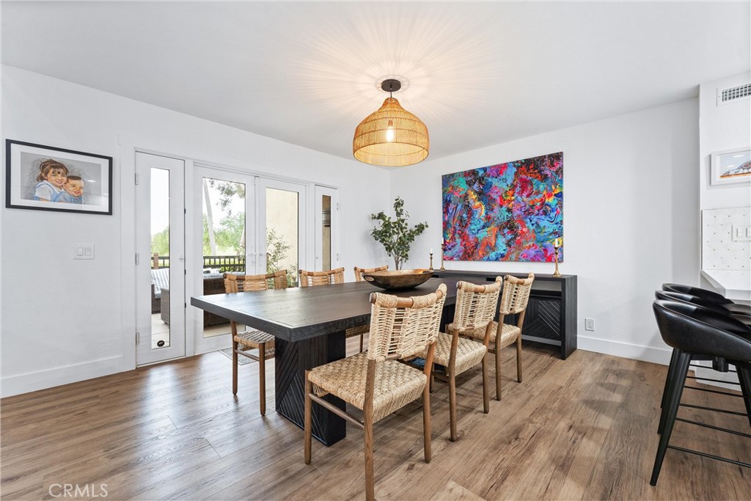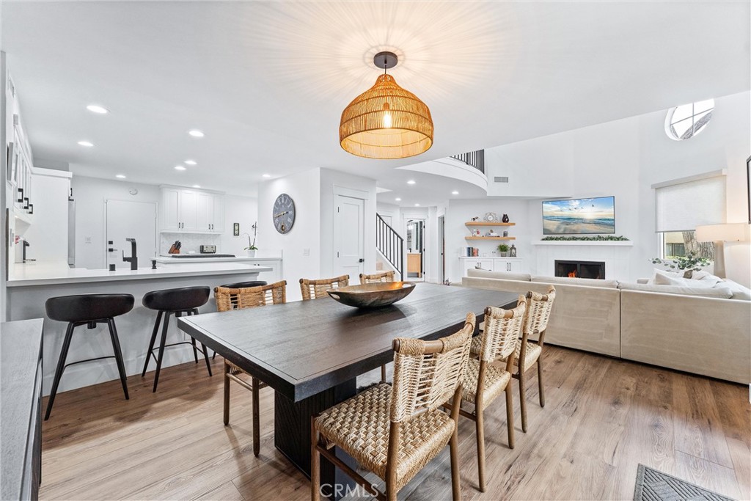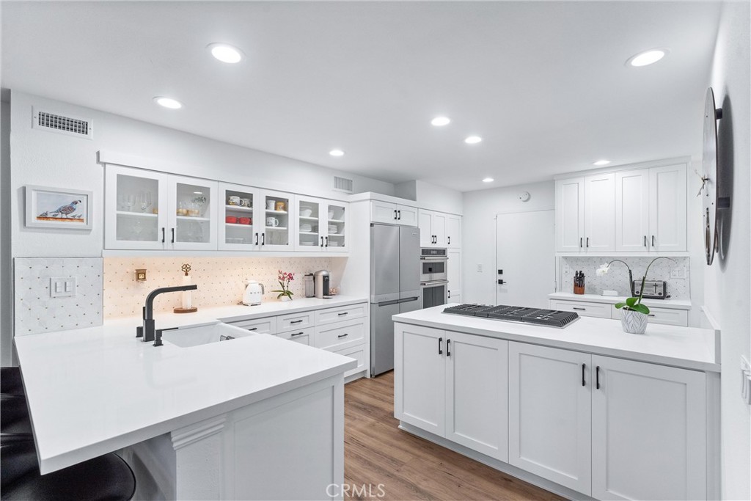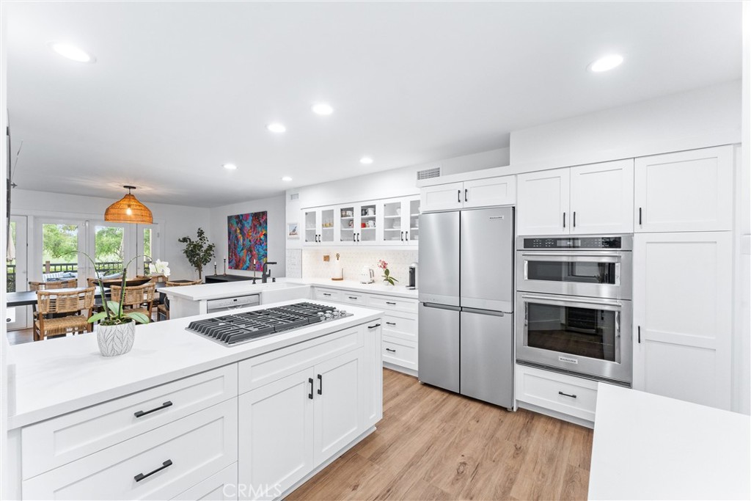505 Bay Hill Drive, Newport Beach, CA, US, 92660
505 Bay Hill Drive, Newport Beach, CA, US, 92660Basics
- Date added: Added 2日 ago
- Category: Residential
- Type: Condominium
- Status: Active
- Bedrooms: 3
- Bathrooms: 3
- Half baths: 0
- Floors: 2, 2
- Area: 1801 sq ft
- Lot size: 503802, 503802 sq ft
- Year built: 1988
- Property Condition: UpdatedRemodeled,Turnkey
- View: GolfCourse
- Subdivision Name: Big Canyon Villa (BCVA)
- County: Orange
- MLS ID: OC25099025
Description
-
Description:
Welcome to this Beautifully Remodeled golf course view home in Big Canyon Villas. From the moment you walk in it feels like home and you are living in luxury! Step into the large, natural-light filled living room with an expansive second floor ceiling and experience an amazing view of the Big Canyon Golf Course. The living room is anchored by a completely modern fireplace with new tile surround, hearth, and wood mantle. The dining room off the living room provides spectacular golf course views as well. Enjoy creating your favorite dishes in the tastefully remodeled and thoroughly modern kitchen. The kitchen opens into the dining room and living room, allowing you to entertain as you cook. New quartz counter tops, all new high-end Kitchen Aid appliances, and wine refrigerator! A first floor bedroom and and fully remodeled bathroom (with shower!) is perfect for guests or family members. Both bedrooms upstairs have been thoughtfully updated including new woodwork in the primary suite. Primary suite also features an awesome golf course view with a private, quiet balcony, perfect for relaxing at the end of the day. Fully remodeled modern bath in the second bedroom upstairs with a large walk-in shower. A large patio off the dining room provides a great nature-filled setting for entertaining family and friends with the beautiful golf course as a backdrop. Enjoy a quiet morning-sun breakfast or cool off in the evening with your favorite beverage. Attached two car garage features epoxy flooring and plenty of storage cabinets. The over $150K in updates are too numerous to mention but include new interior doors throughout, custom molding around the doors and windows, new baseboards throughout, new light fixtures, new closet organizer systems in all closets, new ceiling fans in all bedrooms, new water softener. ADT alarm system installed with front door and driveway security cameras. This truly is an amazing home!!
Show all description
Location
- Directions: MacArthur Blvd and Ford Rd
- Lot Size Acres: 11.5657 acres
Building Details
Amenities & Features
- Pool Features: Fenced,InGround,Association
- Parking Features: DirectAccess,DoorSingle,GarageFacesFront,Garage,GarageDoorOpener
- Security Features: Prewired,SecuritySystem
- Patio & Porch Features: Concrete,Patio
- Spa Features: Community
- Parking Total: 2
- Roof: Clay,SpanishTile
- Association Amenities: Clubhouse,FitnessCenter,MaintenanceGrounds,Insurance,MeetingRoom,Management,OutdoorCookingArea,Barbecue,Pool,SpaHotTub,Trash
- Utilities: CableAvailable,ElectricityConnected,NaturalGasConnected,PhoneConnected,SewerConnected,WaterConnected
- Window Features: CustomCoverings,DoublePaneWindows
- Cooling: CentralAir
- Door Features: MirroredClosetDoors
- Exterior Features: RainGutters
- Fireplace Features: Gas,GasStarter,LivingRoom,PrimaryBedroom
- Heating: Central
- Interior Features: BreakfastBar,BuiltInFeatures,Balcony,CeilingFans,SeparateFormalDiningRoom,HighCeilings,OpenFloorplan,RecessedLighting,TwoStoryCeilings,BedroomOnMainLevel,PrimarySuite,WalkInClosets
- Laundry Features: WasherHookup,GasDryerHookup,Inside,LaundryRoom,UpperLevel
- Appliances: ConvectionOven,Dishwasher,GasCooktop,Disposal,GasOven,GasWaterHeater,HighEfficiencyWaterHeater,IceMaker,Microwave,Refrigerator,SelfCleaningOven,WaterSoftener,VentedExhaustFan,WaterToRefrigerator,WaterHeater,Dryer,Washer
Nearby Schools
- Middle Or Junior School: Corona Del Mar
- Elementary School: Lincoln
- High School: Corona Del Mar
- High School District: Newport Mesa Unified
Expenses, Fees & Taxes
- Association Fee: $832
Miscellaneous
- Association Fee Frequency: Monthly
- List Office Name: StarFire Real Estate Corp.
- Listing Terms: Cash,CashToNewLoan
- Common Interest: Condominium
- Community Features: Biking,Fishing,Golf,Hiking,Park,StormDrains,StreetLights,Sidewalks,WaterSports
- Exclusions: Ceiling Light in Dining Room
- Inclusions: Refrigerator, Washer/Dryer
- Attribution Contact: 323-718-0811

