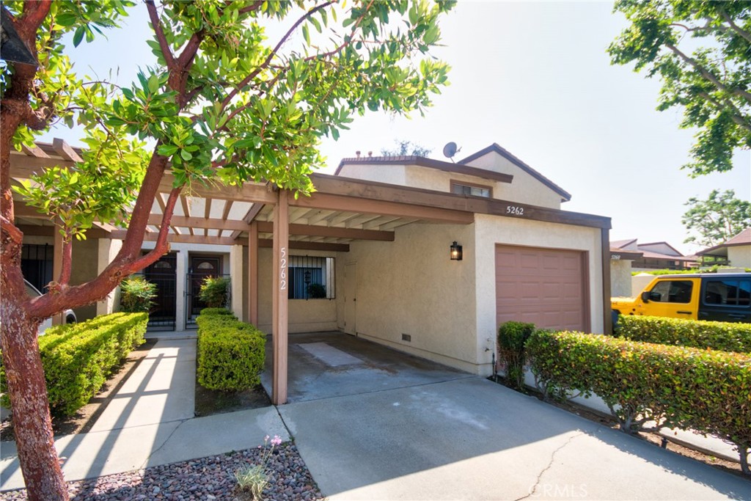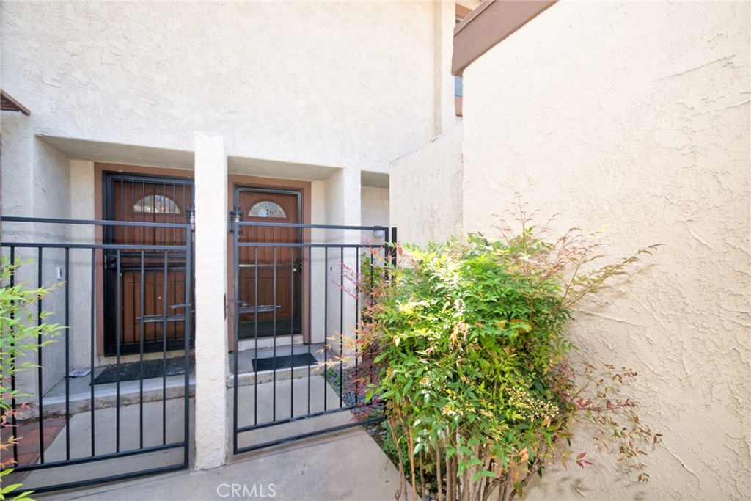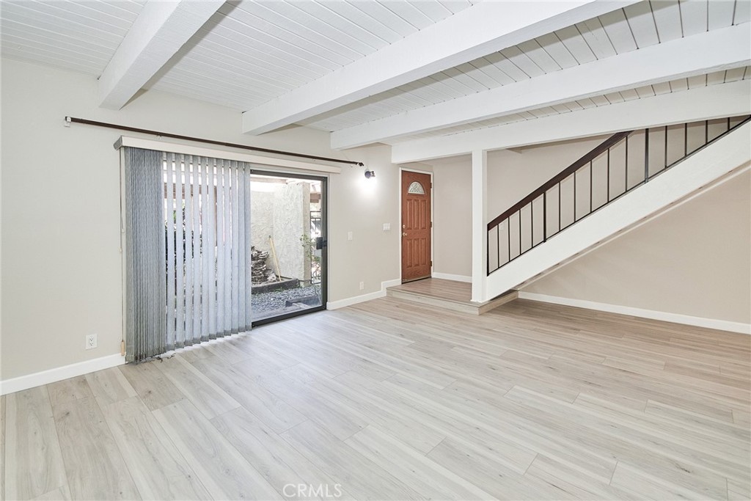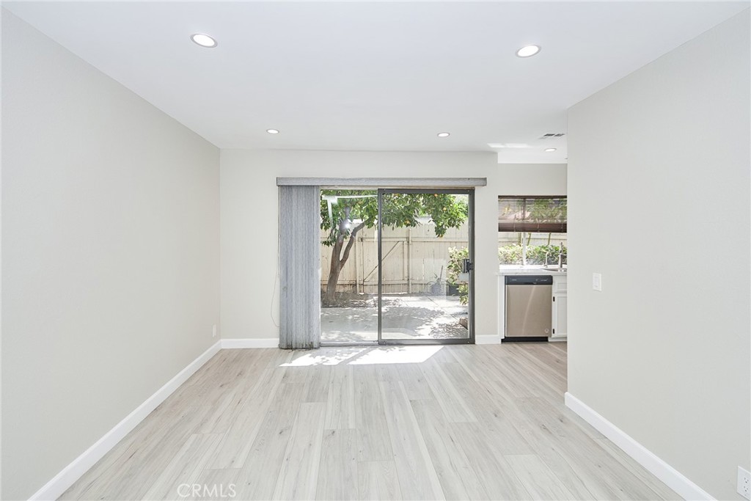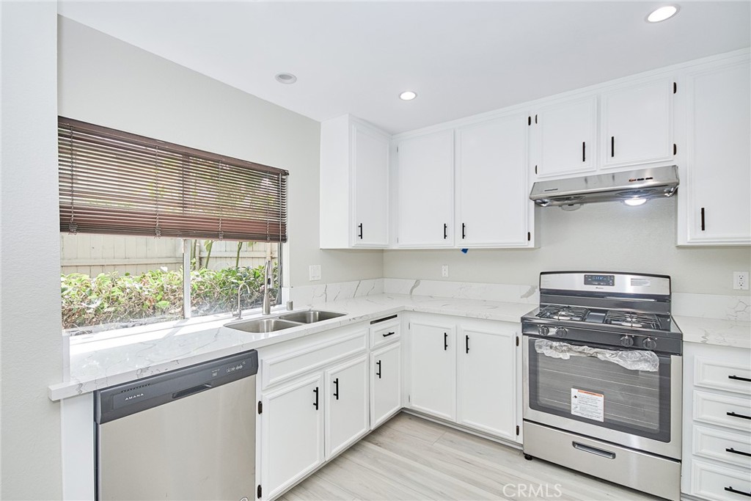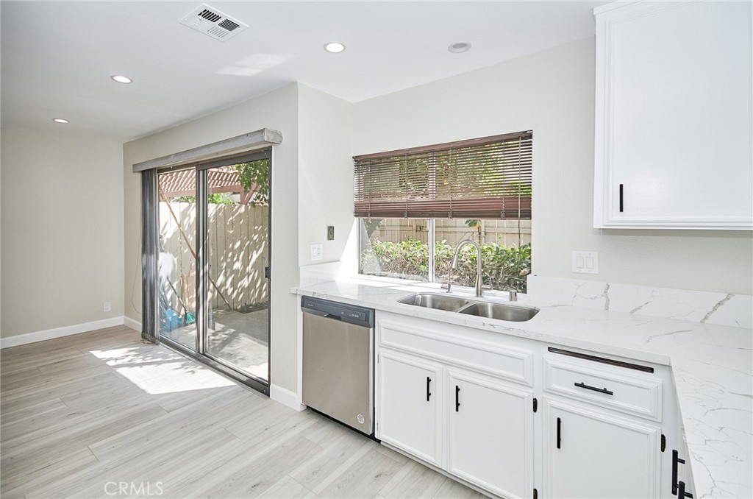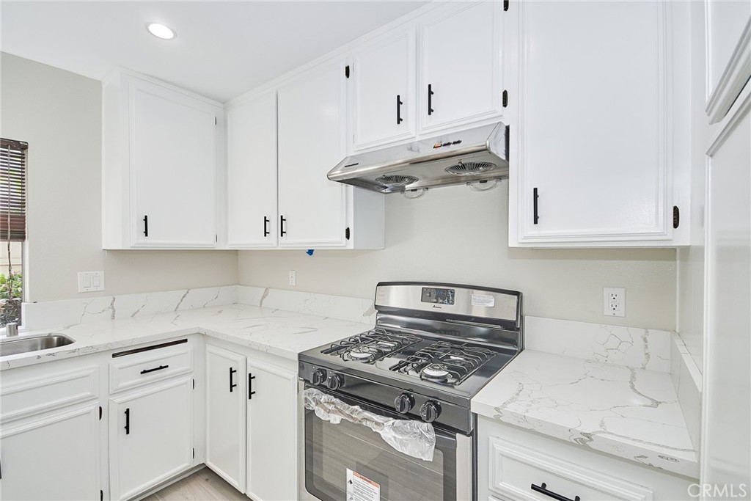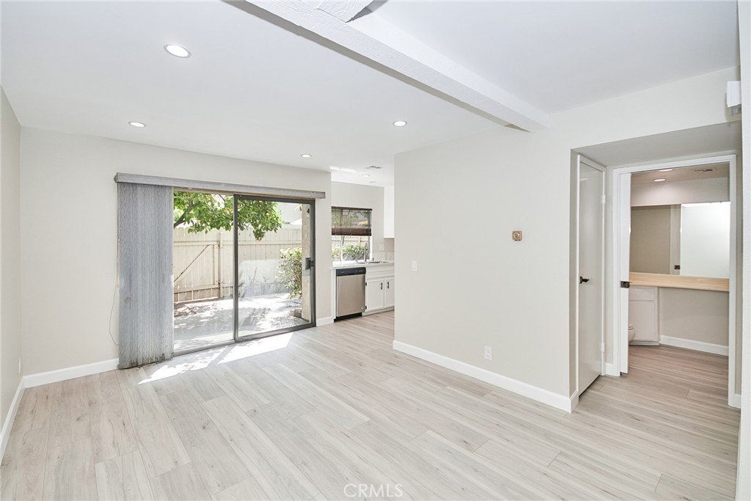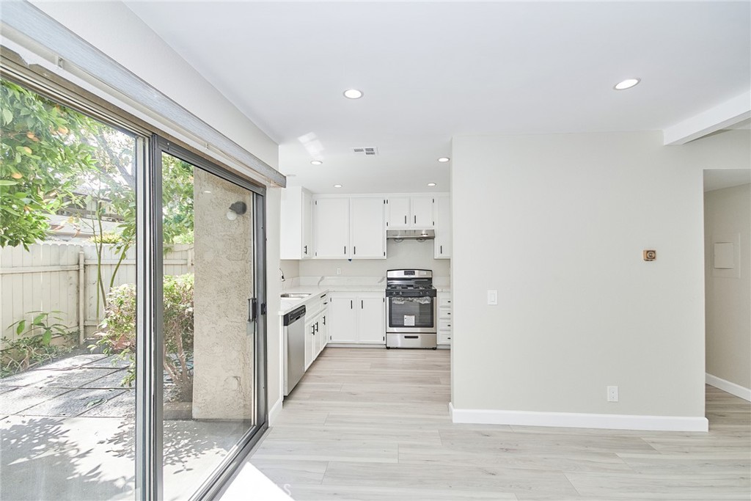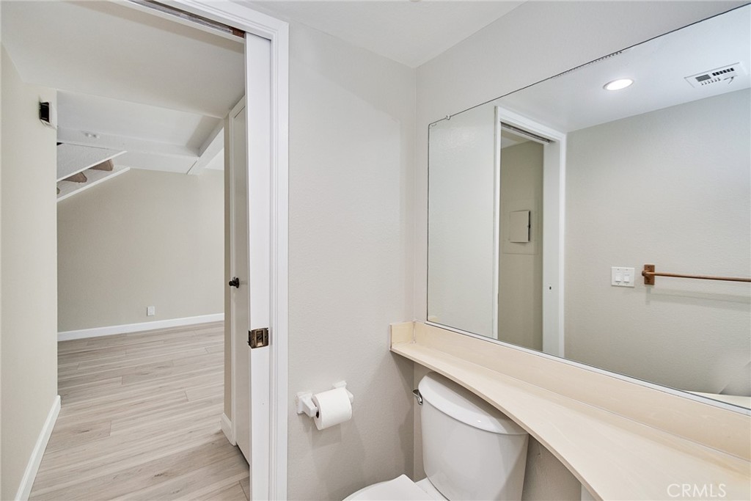5262 Village Circle Drive, Temple City, CA, US, 91780
5262 Village Circle Drive, Temple City, CA, US, 91780Basics
- Date added: Added 2日 ago
- Category: ResidentialLease
- Type: Condominium
- Status: Active
- Bedrooms: 3
- Bathrooms: 3
- Half baths: 1
- Floors: 2, 2
- Area: 1296 sq ft
- Lot size: 115427, 115427 sq ft
- Year built: 1976
- Property Condition: Turnkey
- View: Neighborhood,TreesWoods
- Zoning: TCRPD*
- County: Los Angeles
- Lease Term: TwelveMonths
- MLS ID: AR25104095
Description
-
Description:
Charming Remodeled Home in Arcadia School District. This beautifully updated unit feels like a model home, located in a highly desirable area served by top-rated Arcadia schools. Featuring an open floor plan, the bright living room overlooks a lovely front yard. The stylish kitchen includes a newer gas stove, vent hood, dishwasher, stainless steel sink, water filtration system, and quartz countertops. A formal dining area connects seamlessly to the private outdoor space—perfect for relaxing or entertaining—complete with your own orange tree! The main level features a remodeled powder room, new designer paint, recessed lighting, and newer laminate flooring. Upstairs offers 3 bedrooms, including a spacious principal suite with a ¾ bath, plus two bedrooms connected by a Jack-and-Jill full bathroom. Extras include: Private 1-car garage with laundry, One carport + two driveway spaces, Guest parking nearby, Community pool and clubhouse. Enjoy the peaceful, resort-like complex—just minutes from shopping, dining, and more!
Show all description
Location
- Directions: E/Baldwin, S/Olive
- Lot Size Acres: 2.6498 acres
Building Details
- Structure Type: House
- Water Source: Public
- Architectural Style: Modern
- Lot Features: NearPark,StreetLevel
- Open Parking Spaces: 2
- Sewer: PublicSewer,SewerTapPaid
- Common Walls: NoCommonWalls
- Construction Materials: Drywall,Concrete,Stucco
- Fencing: GoodCondition
- Foundation Details: Slab
- Garage Spaces: 4
- Levels: Two
- Floor covering: Carpet, Laminate, Tile
Amenities & Features
- Pool Features: Association,Community,InGround
- Parking Features: Concrete,Carport,DetachedCarport,DoorSingle,Driveway,GarageFacesFront,Garage,OnSite,Paved,Private,OneSpace
- Security Features: CarbonMonoxideDetectors,SmokeDetectors
- Spa Features: None
- Accessibility Features: Parking
- Parking Total: 7
- Utilities: ElectricityConnected,NaturalGasConnected,PhoneConnected,SewerConnected,WaterConnected
- Window Features: Blinds,Screens,StainedGlass
- Cooling: CentralAir
- Electric: Standard
- Exterior Features: Lighting
- Fireplace Features: SeeRemarks
- Furnished: Unfurnished
- Heating: Central,ForcedAir
- Interior Features: BuiltInFeatures,OpenFloorplan,PullDownAtticStairs,PhoneSystem,Storage,AllBedroomsUp,PrimarySuite
- Laundry Features: WasherHookup,GasDryerHookup,InGarage
- Appliances: Dishwasher,FreeStandingRange,Disposal,GasOven,GasWaterHeater,RangeHood,VentedExhaustFan,WaterToRefrigerator,WaterHeater,WaterPurifier
Nearby Schools
- High School District: Arcadia Unified
Expenses, Fees & Taxes
- Security Deposit: $3,200
- Pet Deposit: 0
Miscellaneous
- List Office Name: High Ten Partners, Inc.
- Community Features: StreetLights,Park,Pool
- Attribution Contact: 626-688-0101
- Rent Includes: AssociationDues,Gardener,TrashCollection

