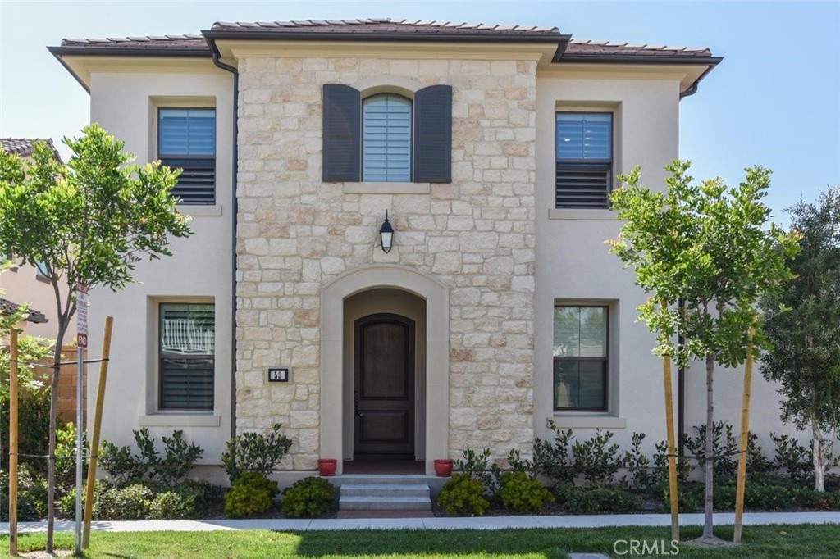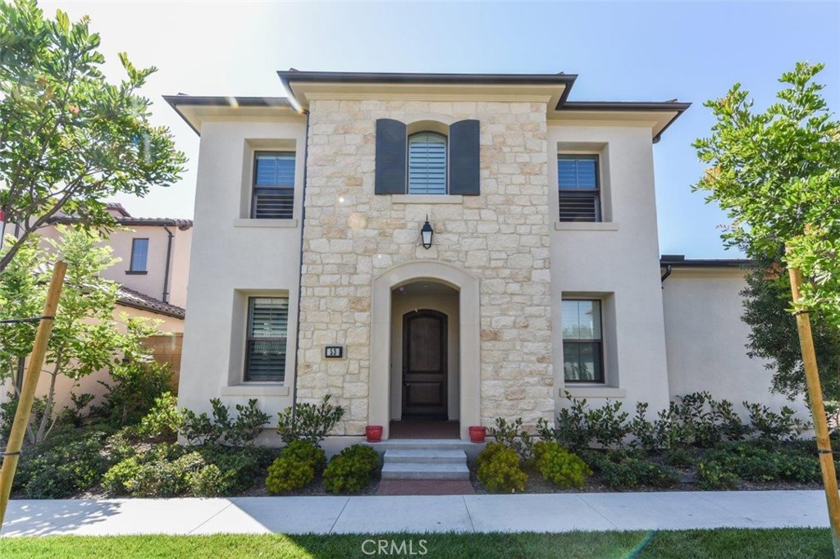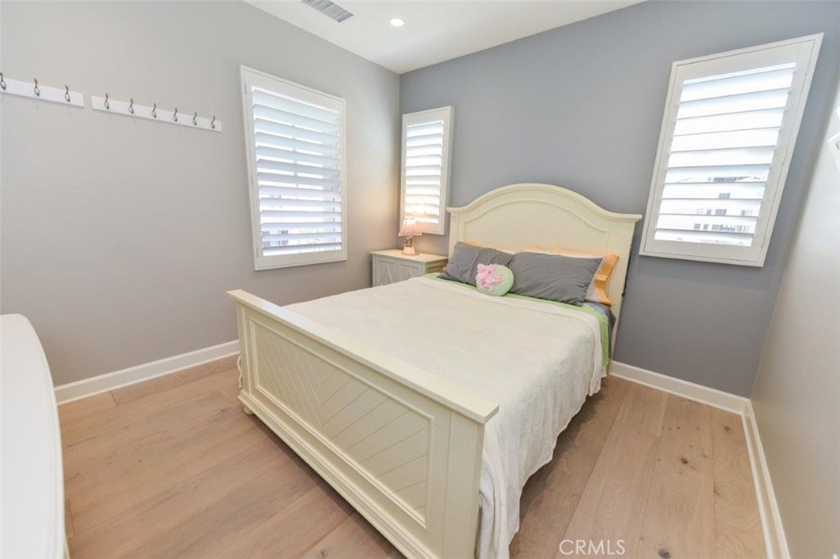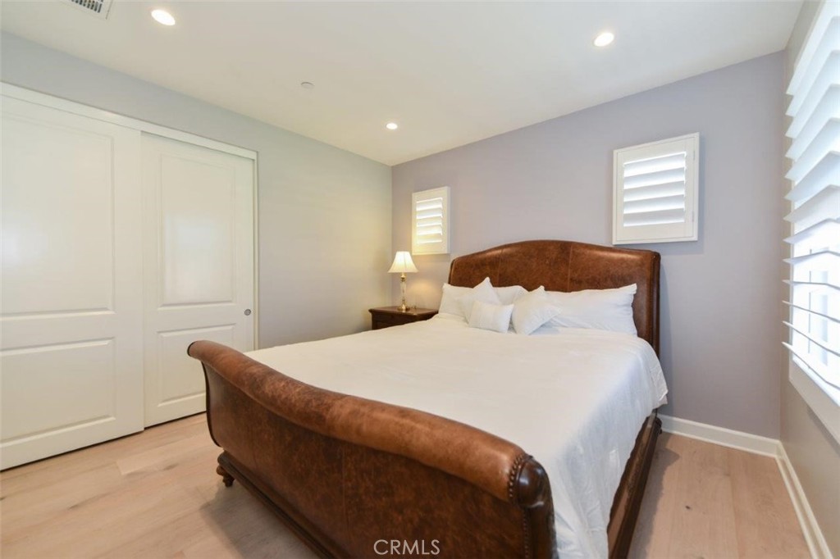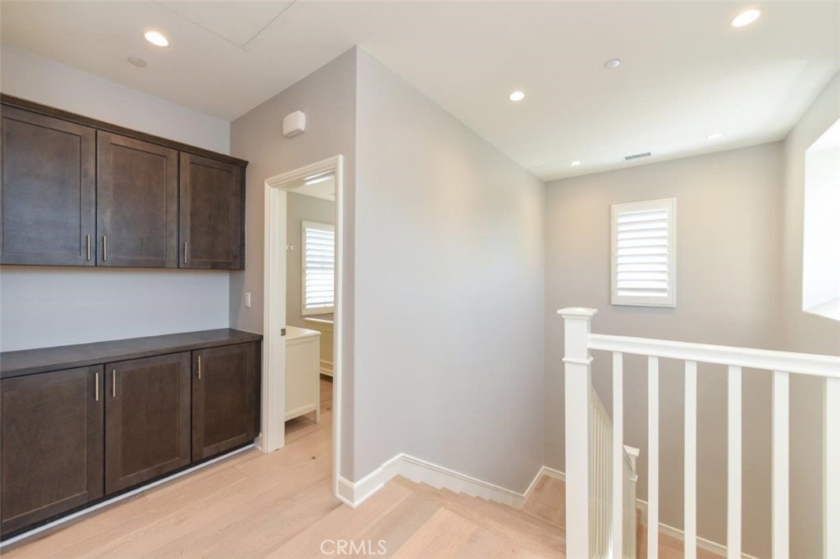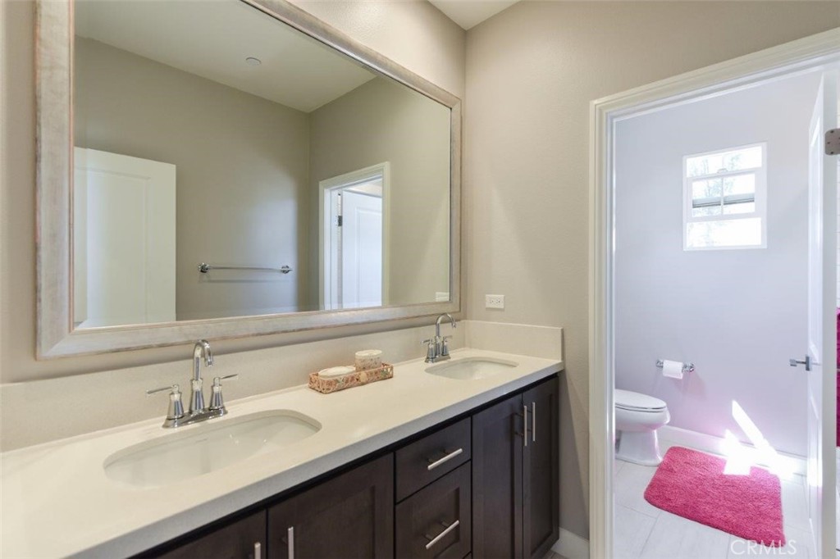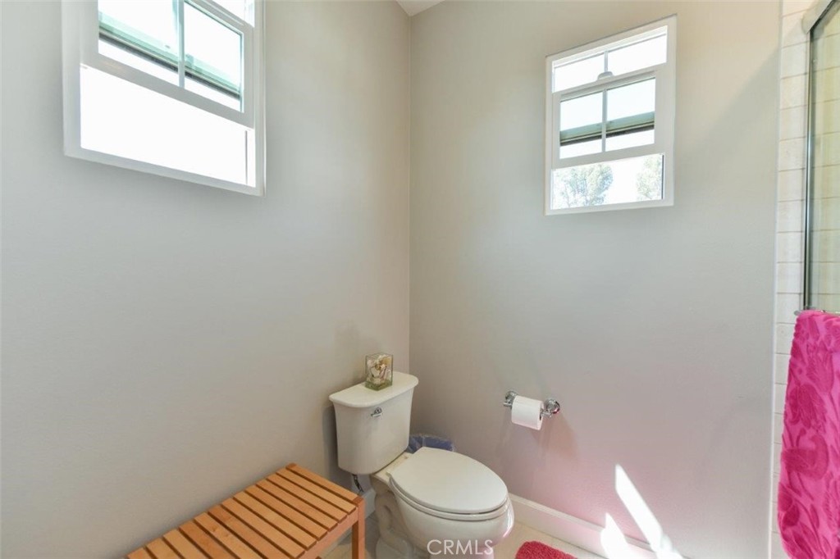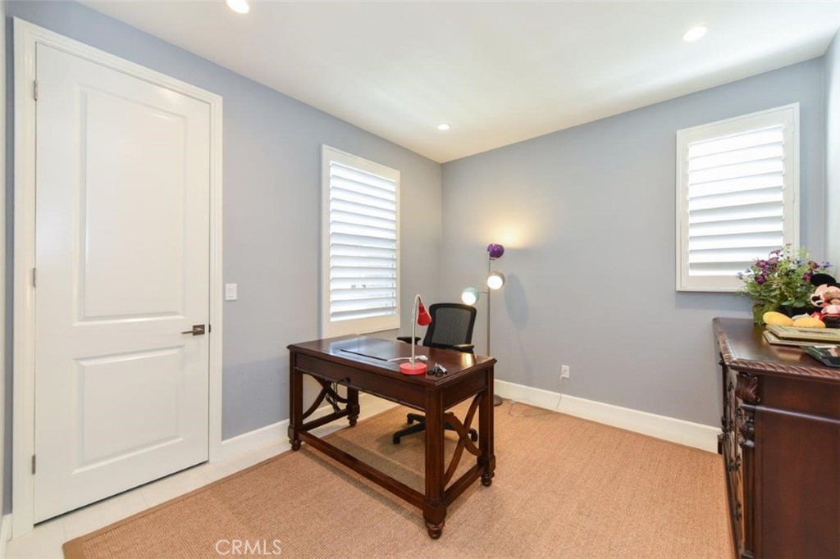53 Tollson, Irvine, CA, US, 92620
53 Tollson, Irvine, CA, US, 92620Basics
- Date added: Added 1日 ago
- Category: ResidentialLease
- Type: SingleFamilyResidence
- Status: Active
- Bedrooms: 4
- Bathrooms: 4
- Half baths: 1
- Floors: 2, 2
- Area: 2373 sq ft
- Lot size: 4000, 4000 sq ft
- Year built: 2018
- View: CityLights,Hills,Neighborhood,Panoramic,Valley
- Subdivision Name: Marin (EVMAR)
- County: Orange
- Lease Term: TwelveMonths
- MLS ID: OC25107567
Description
-
Description:
Located in the center of the most convenient of Eastwood, this gorgeous detached residence boasts a desirable private lot location. Fabulous floor plan features 4 bedrooms 3 1/2 full bathrooms, and a 2-car attached garage. The open layout makes a striking impression and the light-filled rooms. Expanded chef’s kitchen features extensive counter space and cabinetry, stainless appliances, and a large island with seating overlooking casual dining and a spacious great room. Splendid tile flooring covers most of the main floor and all wet areas and hardwood on the second floor. Relax and recharge in your luxurious master suite with a spa-like bathtub and separate shower. Generous-sized secondary bedrooms and convenient downstairs laundry offer comfortable living space for the entire family. Enjoy resort-style recreation and amenity-filled 2 established parks. Lap & wading pool, spa, half basketball court, tot lot, barbecues, and more. Shopping/dining are conveniently located near Woodbury Town Center, Irvine Spectrum, and Tustin Marketplace. Attending award-winning Irvine schools. Walking /Biking distance to top-ranked Eastwood Elementary School and Northwood High School. No Furniture is included
Show all description
Location
- Directions: meander & Tollson
- Lot Size Acres: 0.0918 acres
Building Details
- Structure Type: House
- Water Source: Public
- Architectural Style: Spanish
- Lot Features: ZeroToOneUnitAcre
- Sewer: PublicSewer
- Common Walls: NoCommonWalls
- Construction Materials: Block,Drywall,Concrete,Stucco
- Fencing: Block
- Foundation Details: ConcretePerimeter
- Garage Spaces: 2
- Levels: Two
- Floor covering: Carpet, Tile
Amenities & Features
- Pool Features: InGround,Association
- Parking Features: Driveway,GarageFacesFront,OffStreet
- Security Features: CarbonMonoxideDetectors,FireDetectionSystem,SmokeDetectors
- Patio & Porch Features: Covered,FrontPorch
- Spa Features: Association,InGround
- Accessibility Features: SafeEmergencyEgressFromHome,Parking,AccessibleHallways
- Parking Total: 2
- Roof: Tile
- Association Amenities: SportCourt,Barbecue,Pool,SpaHotTub,TennisCourts
- Utilities: CableConnected,ElectricityConnected,NaturalGasConnected,PhoneConnected,SewerConnected,WaterConnected
- Window Features: DoublePaneWindows,Screens,Shutters
- Cooling: CentralAir,Zoned
- Door Features: FrenchDoors,SlidingDoors
- Electric: ElectricityOnProperty,Standard
- Exterior Features: Lighting,RainGutters
- Fireplace Features: None
- Furnished: Unfurnished
- Heating: Central,Zoned
- Interior Features: BreakfastBar,BedroomOnMainLevel,PrimarySuite,WalkInPantry,WalkInClosets
- Appliances: BuiltInRange,ConvectionOven,Dishwasher,Disposal,Microwave,Refrigerator,RangeHood,TanklessWaterHeater,WaterToRefrigerator,Dryer,Washer
Nearby Schools
- High School District: Irvine Unified
Expenses, Fees & Taxes
- Security Deposit: $5,000
- Pet Deposit: 500
Miscellaneous
- List Office Name: Alink Realty Group
- Community Features: Biking,Park,StreetLights,Suburban
- Inclusions: Refrigerator, Washer & Dryer are included
- Attribution Contact: genstrongrealty@gmail.com
- Rent Includes: AssociationDues

