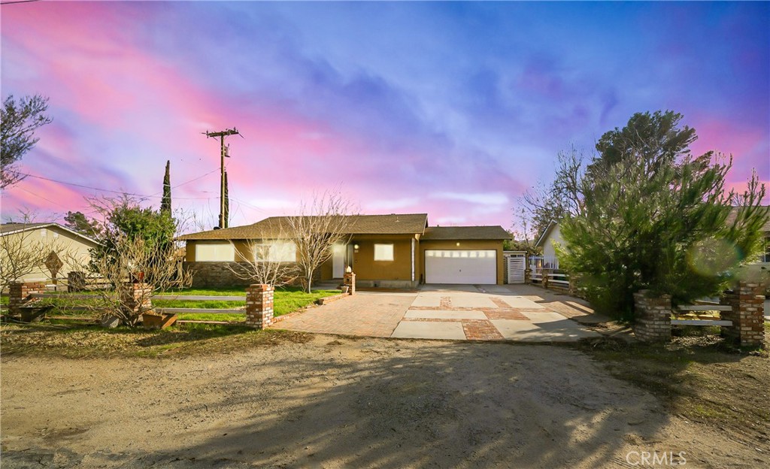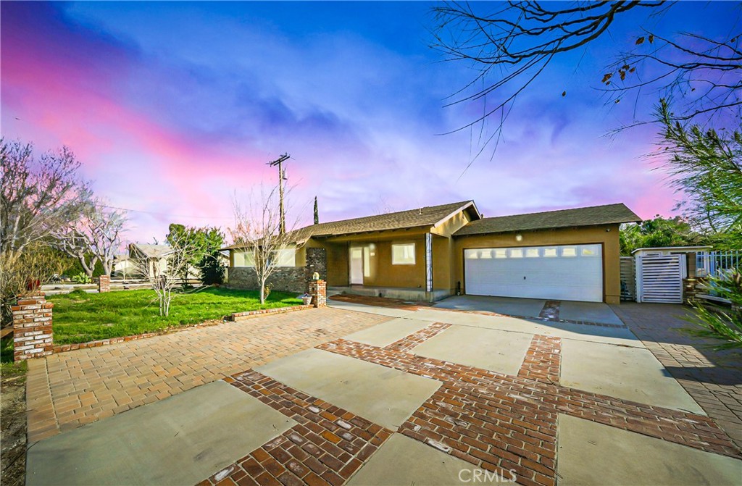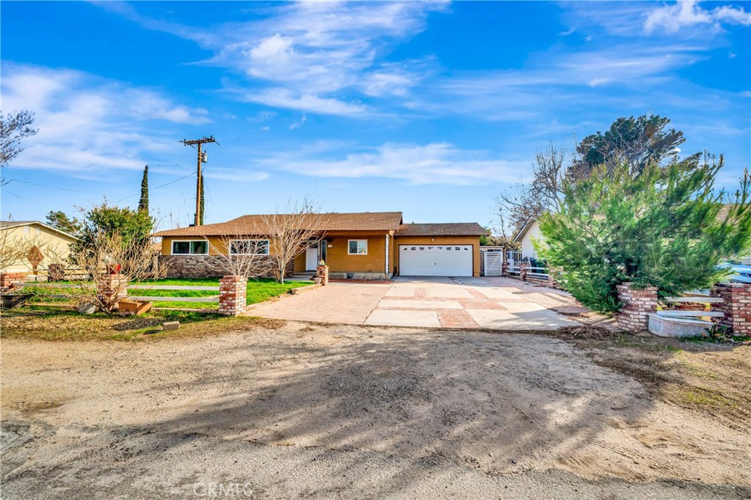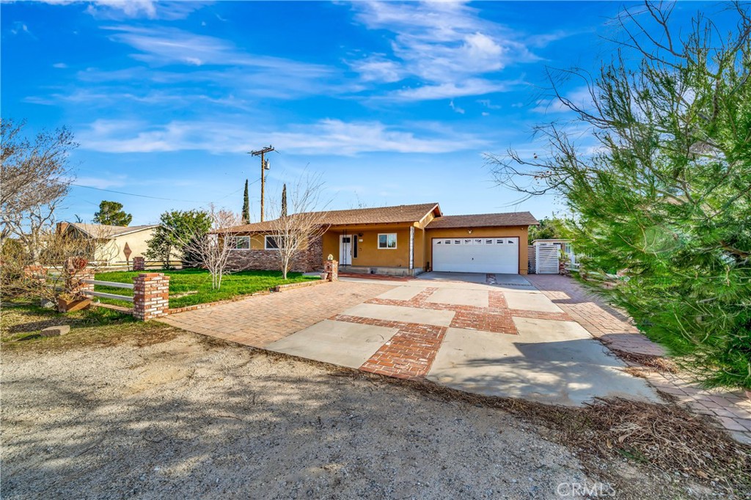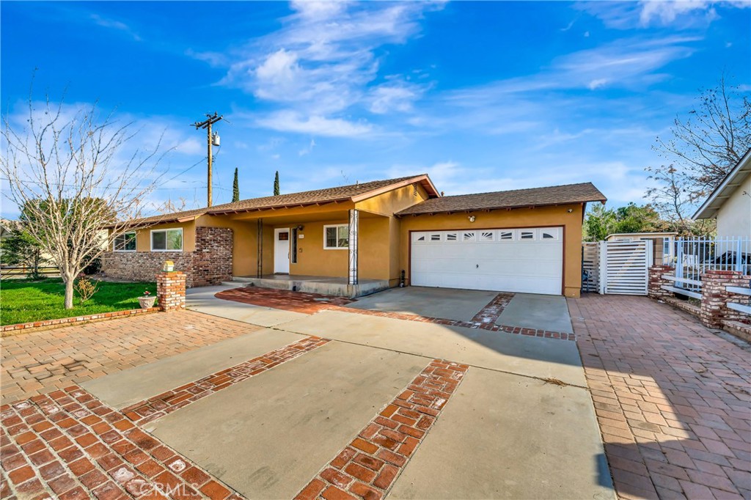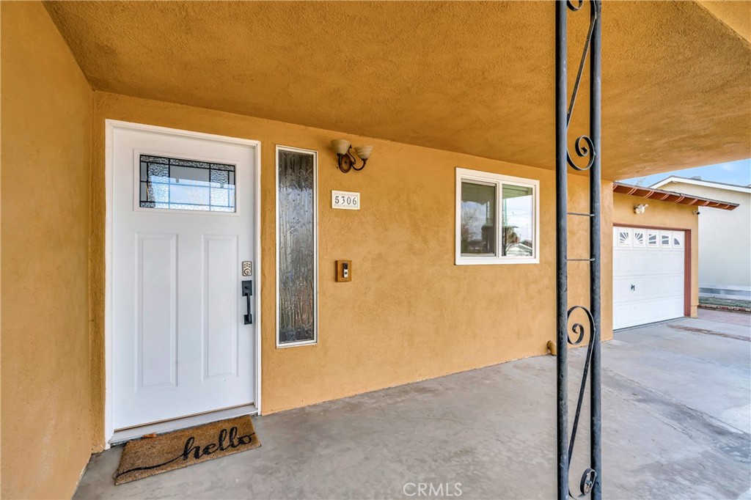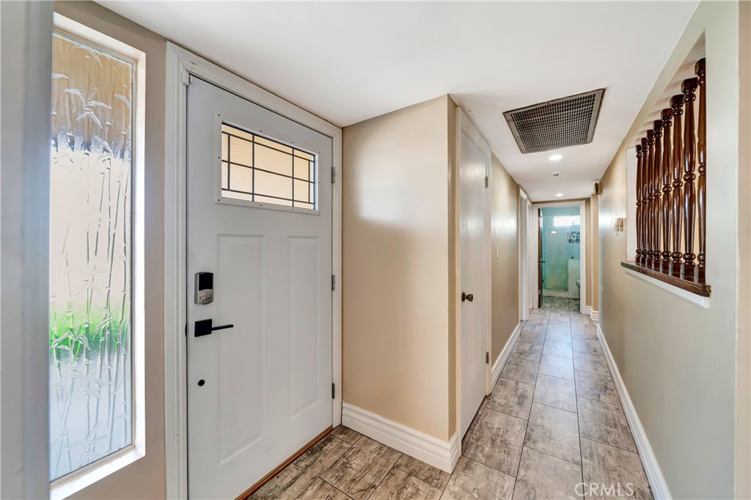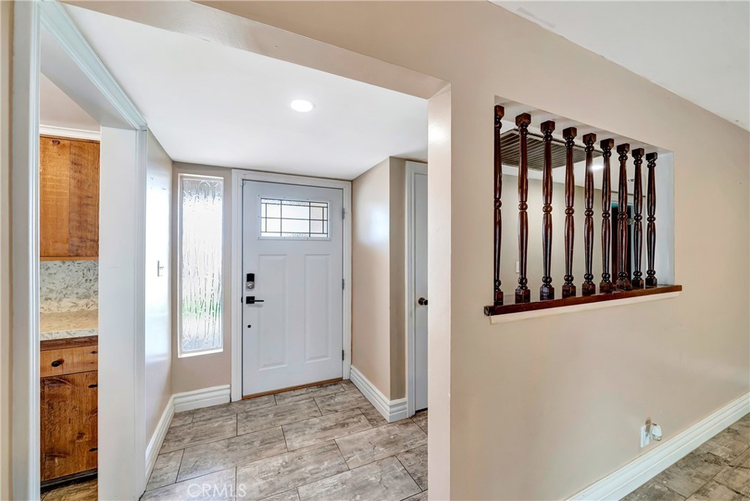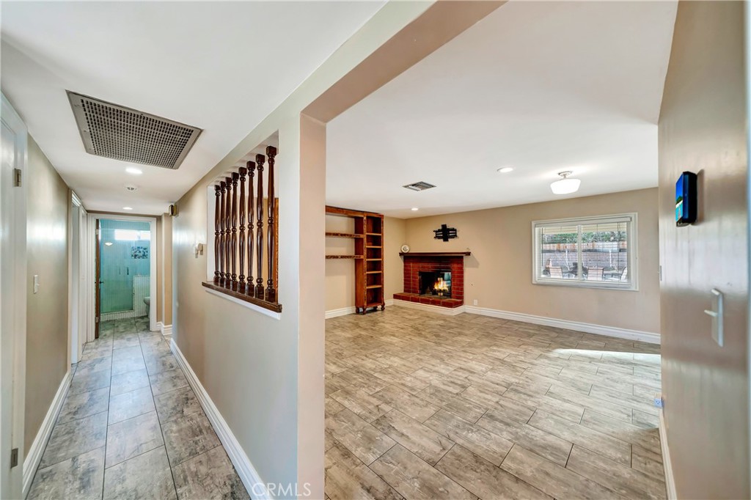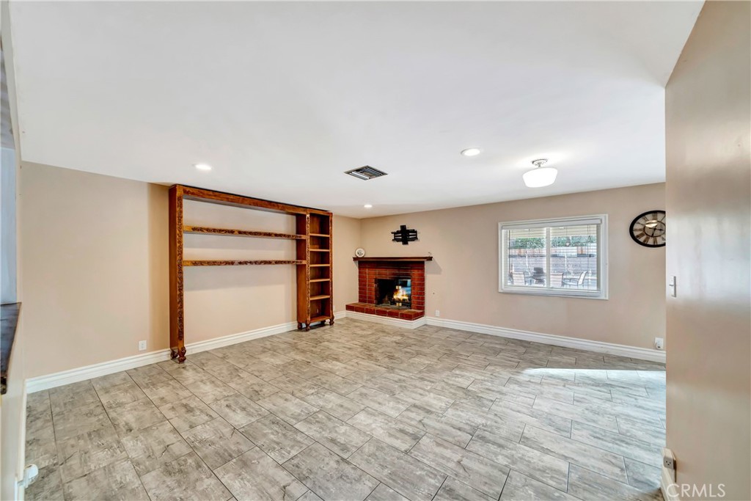5306 W Avenue M4, Lancaster, CA, US, 93536
5306 W Avenue M4, Lancaster, CA, US, 93536Basics
- Date added: Added 11 hours ago
- Category: Residential
- Type: SingleFamilyResidence
- Status: Active
- Bedrooms: 3
- Bathrooms: 2
- Floors: 1, 1
- Area: 1449 sq ft
- Lot size: 10208, 10208 sq ft
- Year built: 1970
- View: None
- Zoning: LCA110000*
- County: Los Angeles
- MLS ID: SR25039886
Description
-
Description:
Country Quartz Hill Charm Meets Old-World Elegance! Welcome Home to this Beautifully Remodeled 3-Bedroom, 2-Bathroom Custom Residence, where Classic Charm Meets Modern Comfort. The Inviting Entryway & Charming Front Porch Set the Stage for a Warm Welcome Into this Stylish & Cozy Home. Step Into the Spacious Living Room Featuring an Open Brick Fireplace, Abundant Natural Light, & Recessed Lighting Throughout the Hallways & Living Room. The Custom-Designed Kitchen is Both Elegant & Functional, Boasting Built-In Cabinetry, Italian Travertine Tile, Granite Countertops, & a Stainless-Steel Appliances. The Adjoining Dining Area is Bathed in Natural Light, Thanks to a Sliding Glass Door that Leads to the Covered Patio, Creating the Perfect Indoor-Outdoor Flow for Entertaining. The Home Features Custom Tiled Showers in Both Bathrooms, Adding a Luxurious Touch. The Large Lot is Adorned with Mature Landscaping & Towering Trees, Providing a Serene & Private Setting. There's Plenty of Space for Kids to Play, & RV Access Offers Extra Parking & Storage Options. A Large Shed Adds Additional Storage or Potential Workshop Space. Leased Solar Panels Help with Energy Efficiency, Making this Home Both Beautiful & Cost-Effective. Don't Miss this Rare Opportunity to Own a Home that Blends Timeless Charm with Modern Upgrades.
Show all description
Location
- Directions: 50th St West & Ave M-4
- Lot Size Acres: 0.2343 acres
Building Details
- Structure Type: House
- Water Source: Public
- Lot Features: BackYard,FrontYard
- Sewer: PublicSewer
- Common Walls: NoCommonWalls
- Garage Spaces: 2
- Levels: One
Amenities & Features
- Pool Features: None
- Parking Total: 2
- Cooling: CentralAir
- Fireplace Features: FamilyRoom
- Heating: Central
- Interior Features: MainLevelPrimary
- Laundry Features: InGarage
Nearby Schools
- High School District: Antelope Valley Union
Expenses, Fees & Taxes
- Association Fee: 0
Miscellaneous
- List Office Name: Berkshire Hathaway HomeServices Troth, Realtors
- Listing Terms: Cash,Conventional,FHA,VaLoan
- Common Interest: None
- Community Features: StreetLights
- Attribution Contact: 661-810-3145

