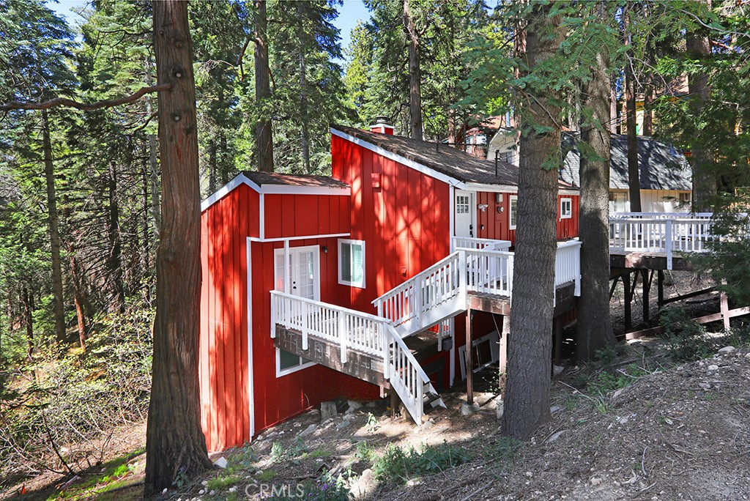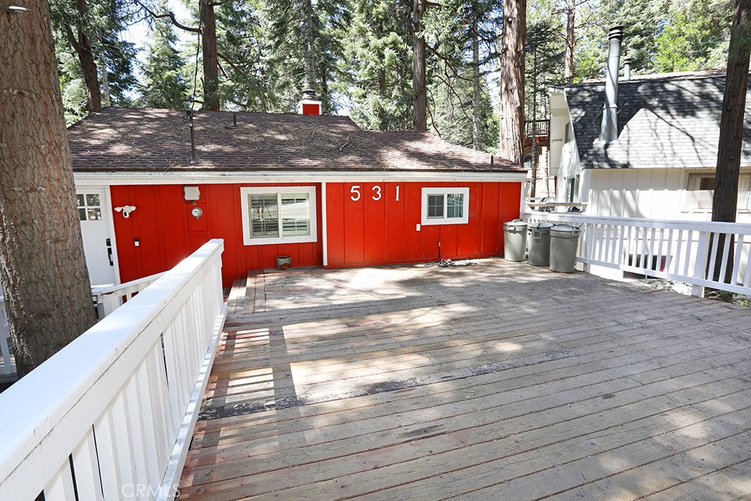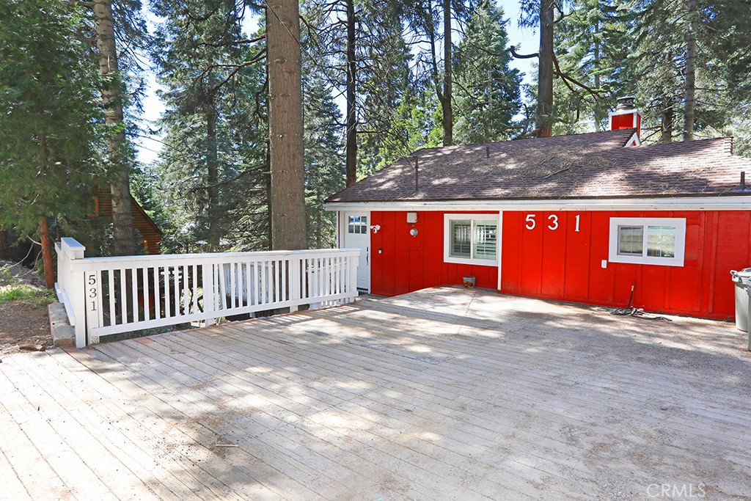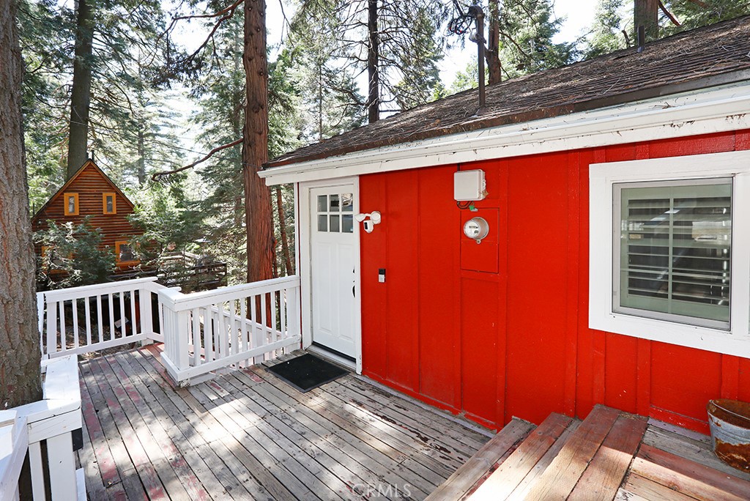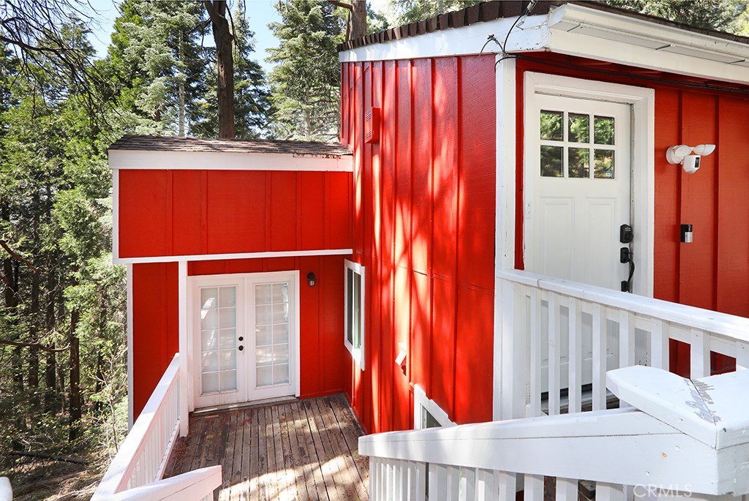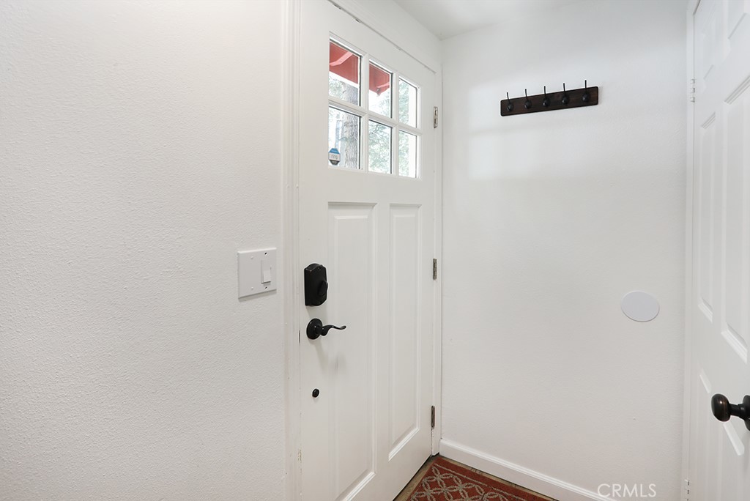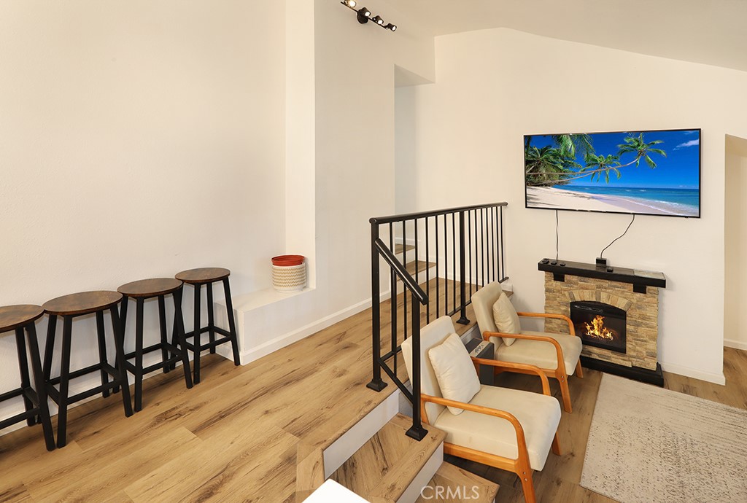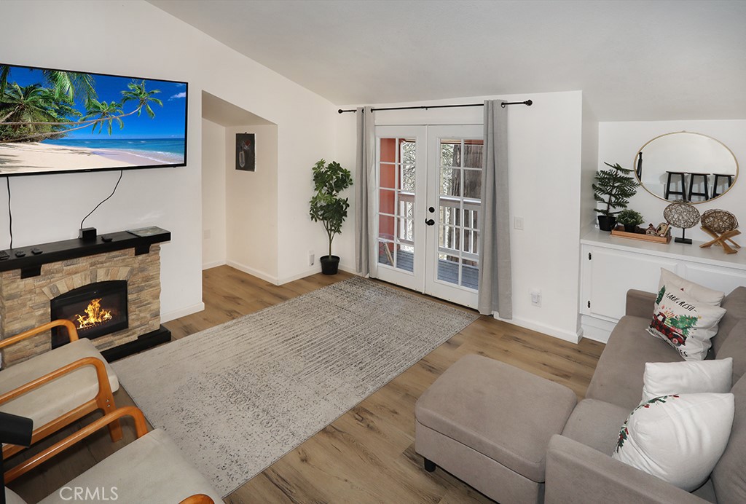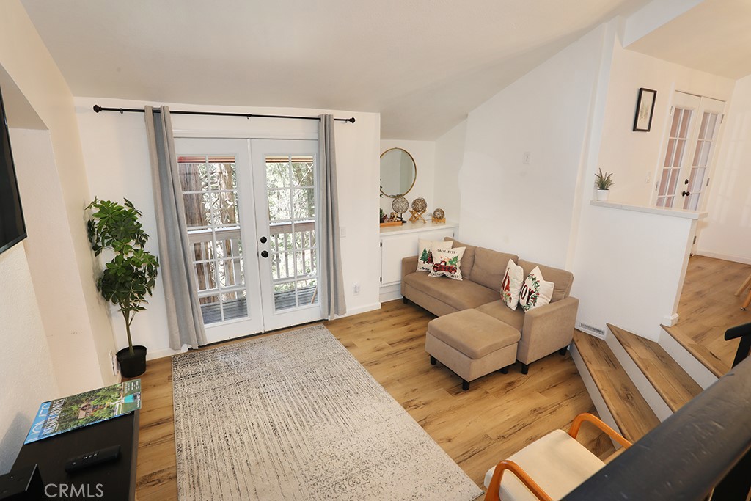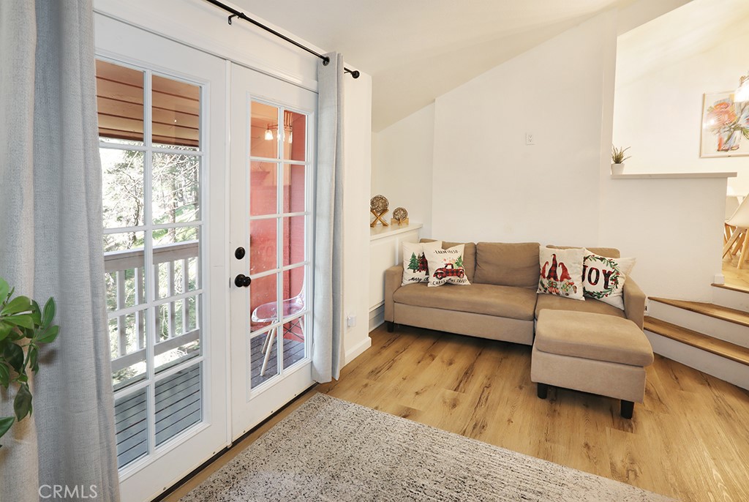531 W Victoria Court, Lake Arrowhead, CA, US, 92352
531 W Victoria Court, Lake Arrowhead, CA, US, 92352Basics
- Date added: Added 4 days ago
- Category: Residential
- Type: SingleFamilyResidence
- Status: Active
- Bedrooms: 4
- Bathrooms: 3
- Half baths: 1
- Floors: 1
- Area: 1548 sq ft
- Lot size: 3290, 3290 sq ft
- Year built: 1976
- Property Condition: UpdatedRemodeled,Turnkey
- View: Mountains,TreesWoods
- Subdivision Name: Arrowhead Villas (AWHV)
- Zoning: LA/RS-14M
- County: San Bernardino
- MLS ID: OC24249590
Description
-
Description:
Beautifully Remodeled 4-Bedroom, 2.5-Bathroom Mountain Retreat. Nestled in the charming Arrowhead Villas area, this stunning remodeled home offers the perfect mountain escape. The main floor boasts a spacious kitchen and dining area with durable vinyl flooring, a convenient guest half-bath, and a cozy step-down living room featuring an electric fireplace and balconies with serene woodland views. One bedroom on this level opens to a front deck through elegant French doors. The second level includes a guest bedroom and a full bath, while the third level features the master suite, a laundry room, and a third guest bedroom with its own deck and breathtaking views of the woods. The front deck also provides parking for two cars. Located just minutes from Arrowhead Village, this property offers convenience and tranquility. Please note that it does not include lake rights. The quarterly $245 HOA fee, paid to Arrowhead Villas Mutual Company, covers road maintenance, snowplowing, trash service, and up to 200 gallons of water per day. Fully furnished and move-in ready, this home is a rare opportunity to own a slice of mountain paradise. Schedule your showing today and start enjoying the beauty of Lake Arrowhead!
Show all description
Location
- Directions: Highway 18, Left onto Arrowhead Villa Rd, Straight onto Pinecone Ln, Right onto Pinecone Way, Right onto Community Dr, Left onto Golden Dr, Left onto Wellsley Dr, Right onto Virginia Ct, Right onto E Victoria Ct, Right onto W Victoria Ct
- Lot Size Acres: 0.0755 acres
Building Details
- Structure Type: House
- Architectural Style: Cottage
- Lot Features: ZeroToOneUnitAcre,SteepSlope
- Sewer: PublicSewer
- Common Walls: NoCommonWalls
- Fencing: Wood
- Foundation Details: ConcretePerimeter
- Garage Spaces: 0
- Levels: ThreeOrMore
- Floor covering: Vinyl
Amenities & Features
- Pool Features: None
- Parking Features: Deck
- Patio & Porch Features: Deck,Wood
- Spa Features: None
- Parking Total: 0
- Roof: Composition,Shingle
- Association Amenities: Other
- Utilities: ElectricityAvailable,ElectricityConnected,SewerConnected,WaterConnected,OverheadUtilities
- Window Features: Drapes,PlantationShutters
- Cooling: None
- Electric: Standard
- Fireplace Features: Electric,LivingRoom
- Heating: Central
- Interior Features: Balcony,Furnished,MultipleStaircases,RecessedLighting,PrimarySuite,WalkInClosets
- Laundry Features: Inside
- Appliances: Dishwasher,FreeStandingRange,GasRange,Microwave,Refrigerator,TanklessWaterHeater,Dryer,Washer
Nearby Schools
- High School District: Rim of the World
Expenses, Fees & Taxes
- Association Fee: $245
Miscellaneous
- Association Fee Frequency: Quarterly
- List Office Name: Coldwell Banker Realty
- Listing Terms: Cash,CashToNewLoan,Conventional
- Common Interest: PlannedDevelopment
- Community Features: Biking,DogPark,Fishing,Golf,Hiking,Mountainous
- Attribution Contact: 714-553-5531

