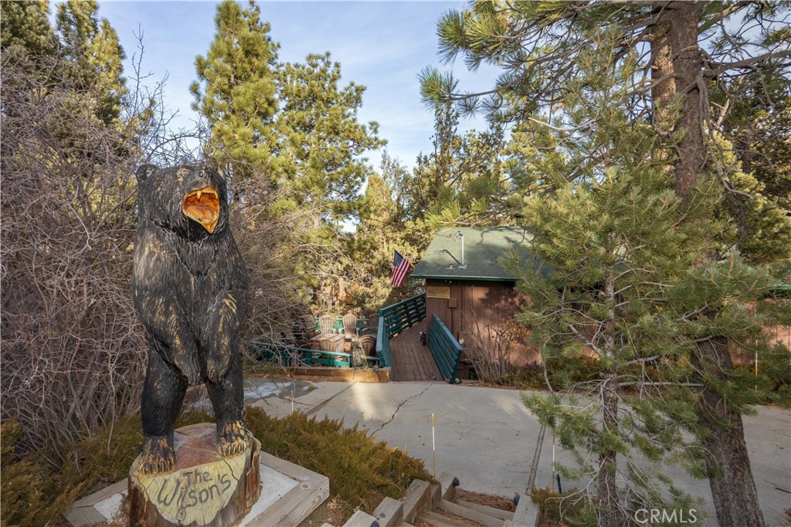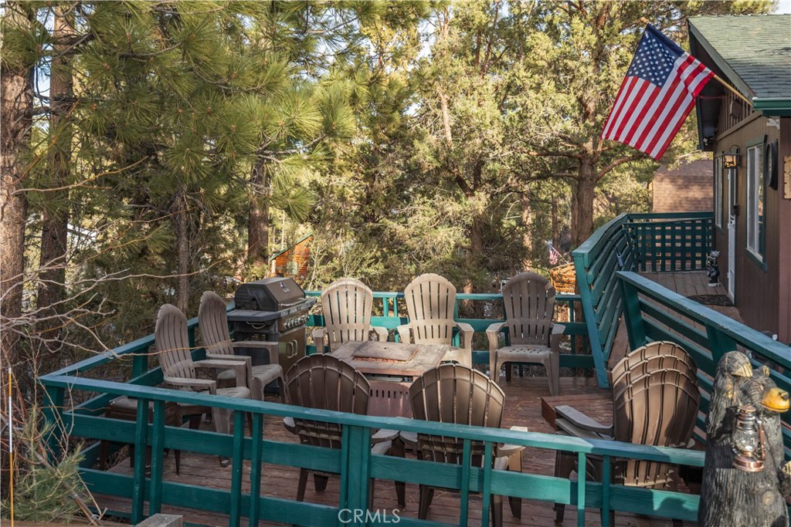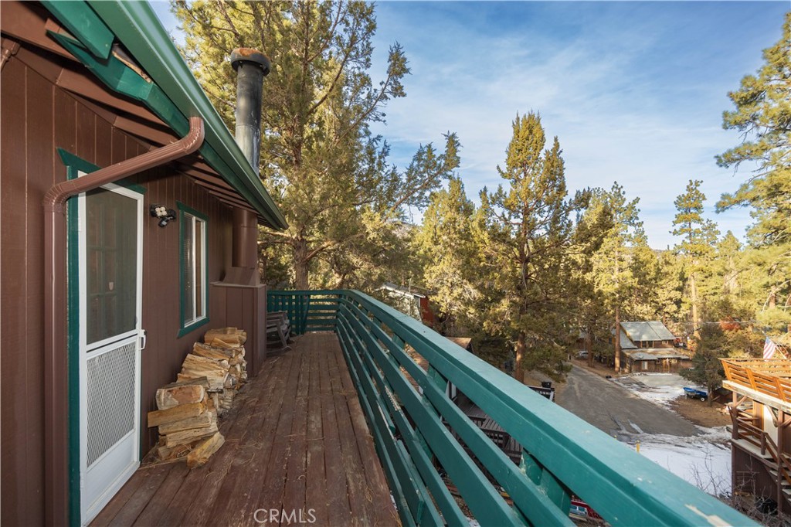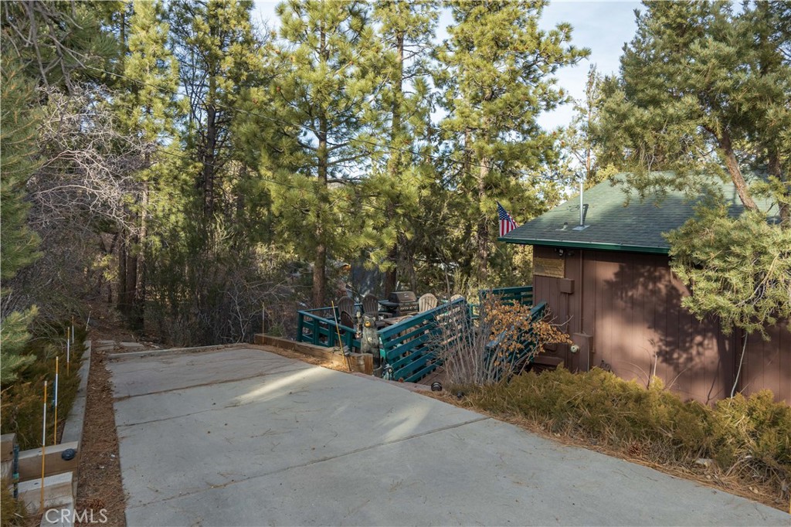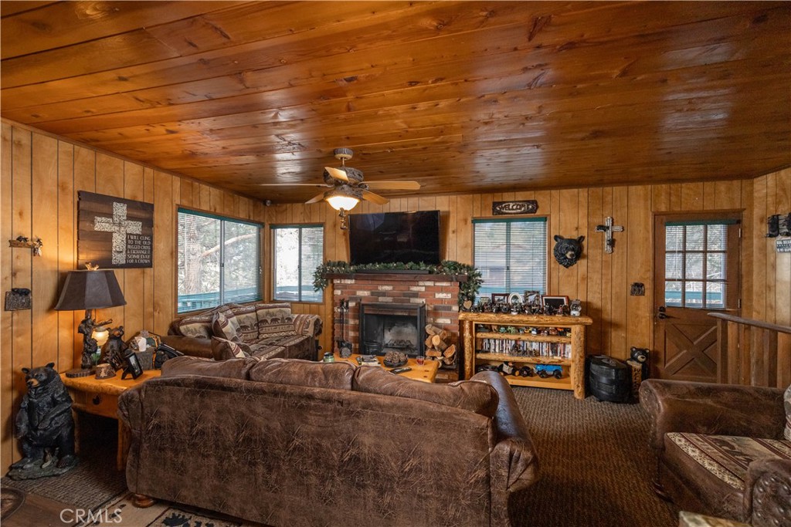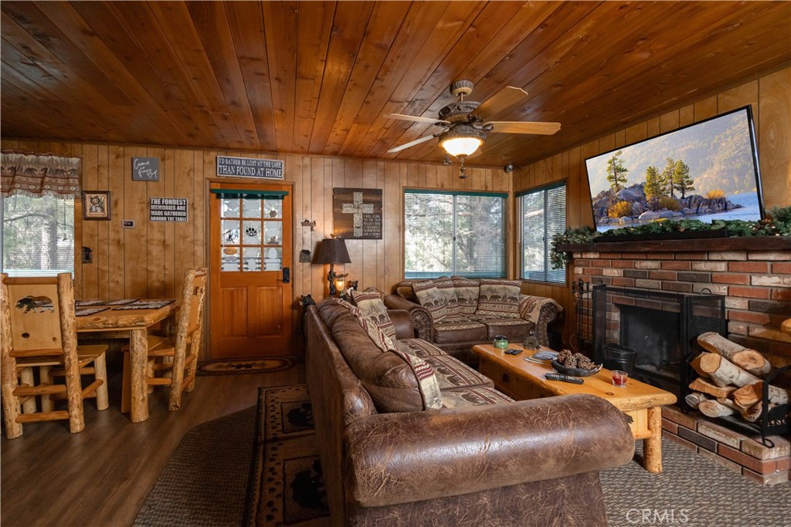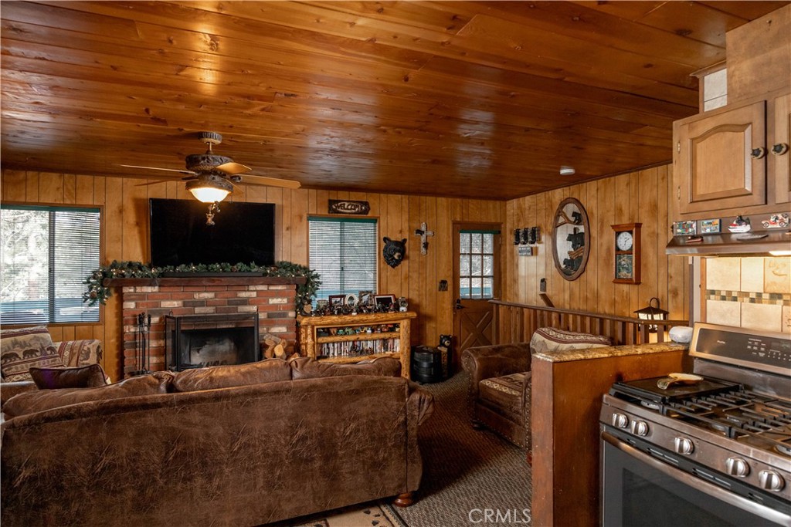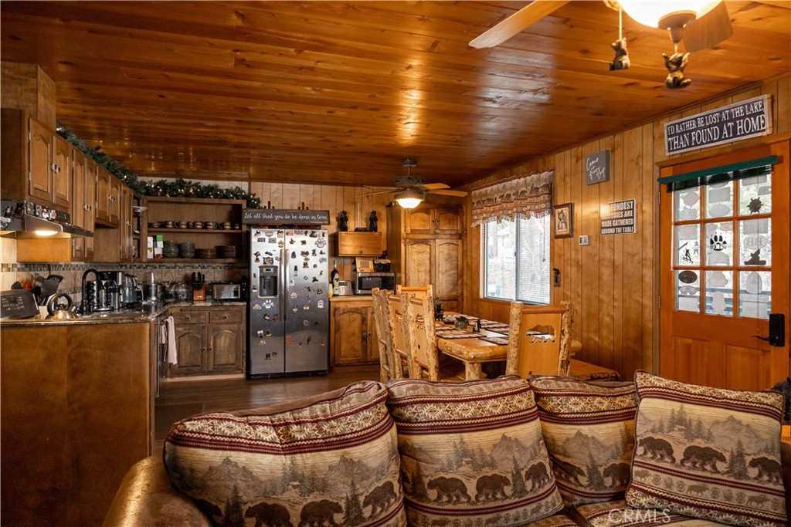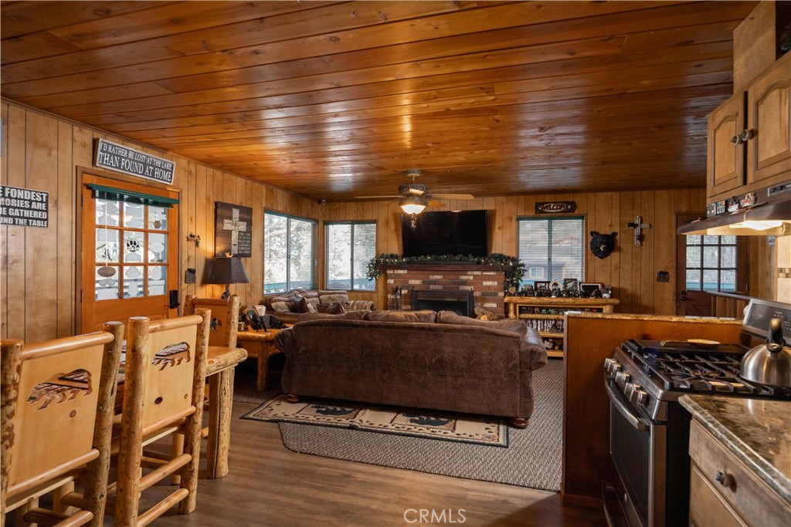532 Wallace Lane, Big Bear, CA, US, 92314
532 Wallace Lane, Big Bear, CA, US, 92314Basics
- Date added: Added 2か月 ago
- Category: Residential
- Type: SingleFamilyResidence
- Status: Active
- Bedrooms: 3
- Bathrooms: 2
- Floors: 2, 2
- Area: 1376 sq ft
- Lot size: 5600, 5600 sq ft
- Year built: 1974
- View: Mountains,Neighborhood,TreesWoods
- Zoning: BV/RS
- County: San Bernardino
- MLS ID: RW25016648
Description
-
Description:
Welcome to your dream retreat at 532 Wallace Lane in the heart of Big Bear City, CA! This fully furnished, charming 3-bedroom, 2-bathroom home offers a cozy cabin feel with modern touches, great for those seeking a peaceful escape. Spanning 1,376 square feet, this home boasts a reversed floor plan that maximizes stunning tree top and mountain views, creating a serene atmosphere. Step inside to discover vinyl floors that lead you through a spacious, fully furnished interior. The open-concept living area is great for entertaining, with large decks that invite you to soak in the tranquil surroundings. Whether you're hosting a BBQ or simply enjoying a quiet evening, these decks are great for any occasion. The kitchen comes equipped with a stainless steel dishwasher, refrigerator and range, making meal prep a breeze. Enjoy the convenience of a laundry room with washer and dryer hookups, ensuring all your needs are met. The game room offers endless fun and relaxation, adding to the home's appeal. Situated on a 5,600 square foot lot, the property includes a driveway and parking, providing ample space for guests. Embrace the quiet location and let the wooden area, views transport you to a world of relaxation. Whether you're looking for a spa-like retreat or a cozy getaway, this home is ready to welcome you. Don't miss out on this Big Bear gem!
Show all description
Location
- Directions: Bernhardt
- Lot Size Acres: 0.1286 acres
Building Details
Amenities & Features
- Pool Features: None
- Parking Features: Concrete,Driveway
- Patio & Porch Features: Deck
- Parking Total: 0
- Roof: Composition
- Utilities: ElectricityConnected,NaturalGasConnected,SewerConnected,WaterAvailable
- Window Features: Blinds
- Cooling: None
- Fireplace Features: LivingRoom
- Heating: NaturalGas,WallFurnace
- Interior Features: CeilingFans,EatInKitchen,BedroomOnMainLevel
- Laundry Features: GasDryerHookup
- Appliances: Dishwasher,GasOven,GasRange,GasWaterHeater,Microwave,Refrigerator,Dryer
Nearby Schools
- High School District: Bear Valley Unified
Expenses, Fees & Taxes
- Association Fee: 0
Miscellaneous
- List Office Name: COMPASS
- Listing Terms: CashToNewLoan
- Common Interest: None
- Community Features: Lake,Mountainous
- Virtual Tour URL Branded: https://www.tourfactory.com/idxr3188079
- Attribution Contact: 909-878-0775


