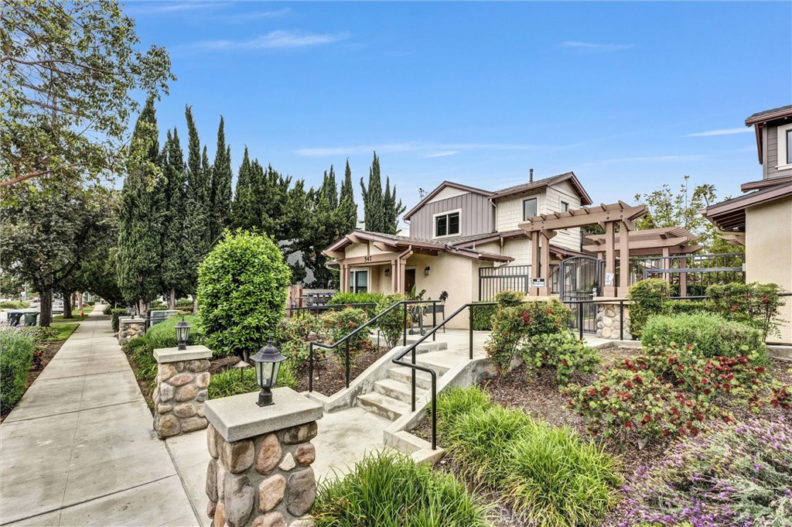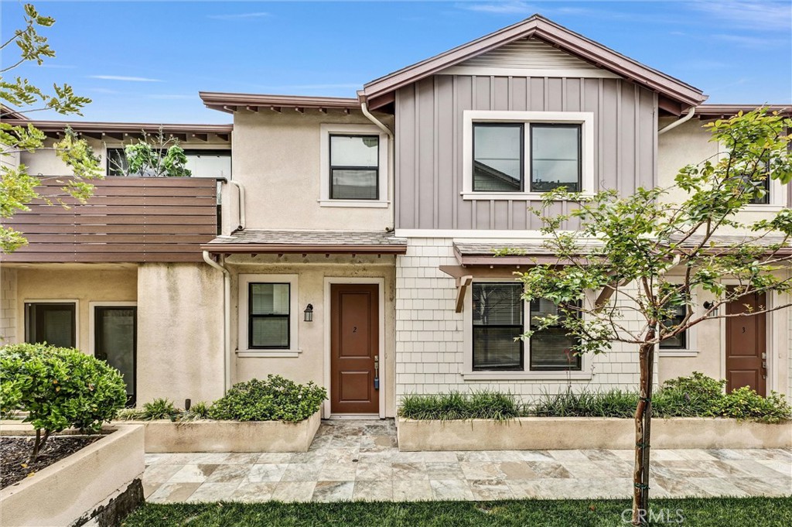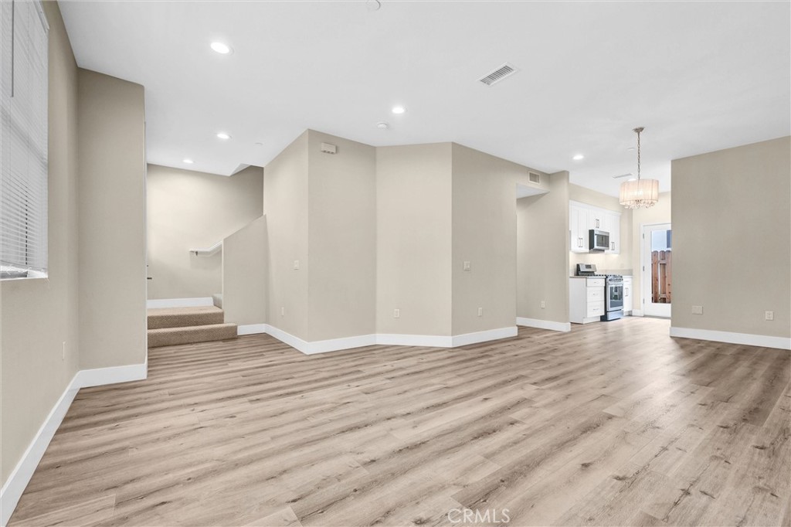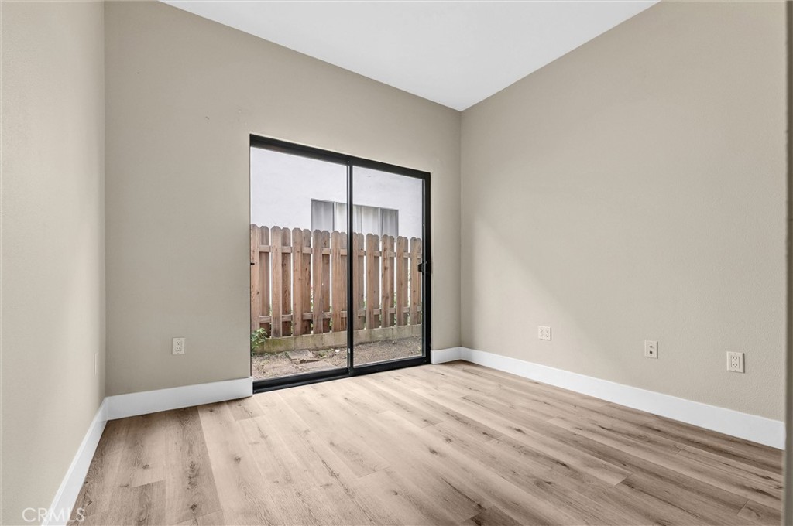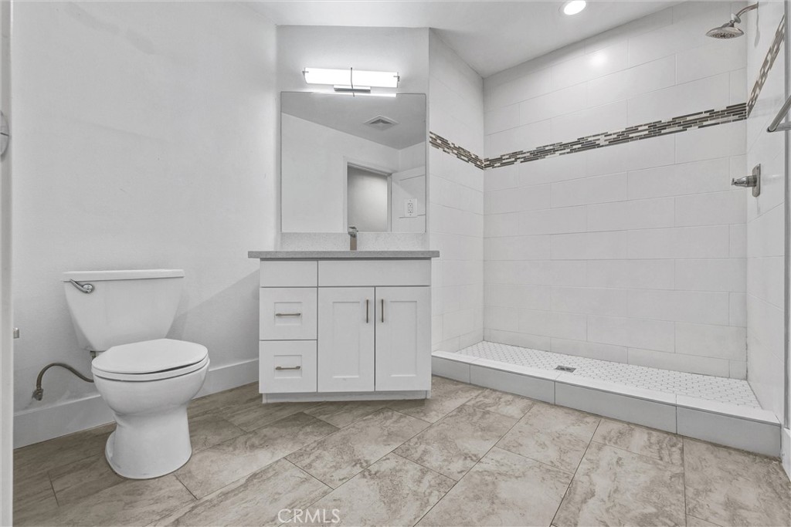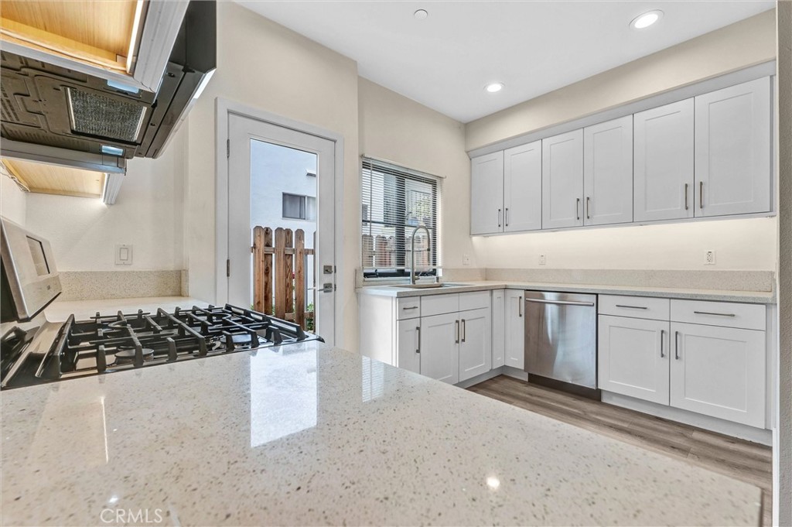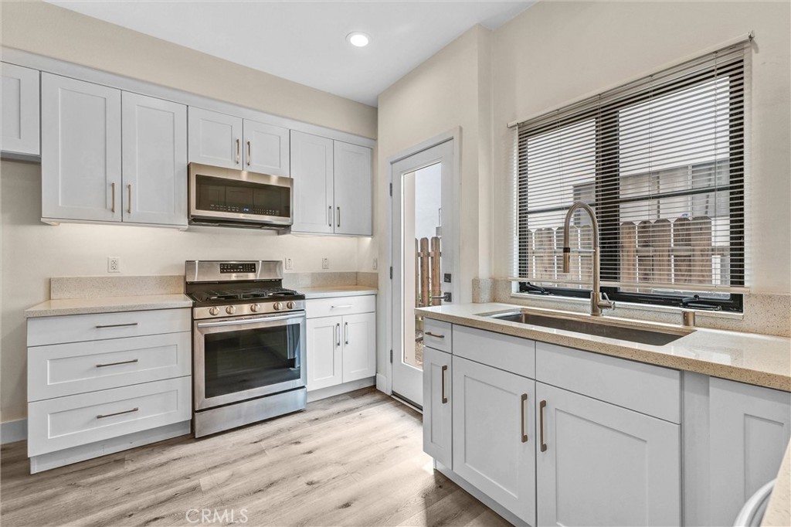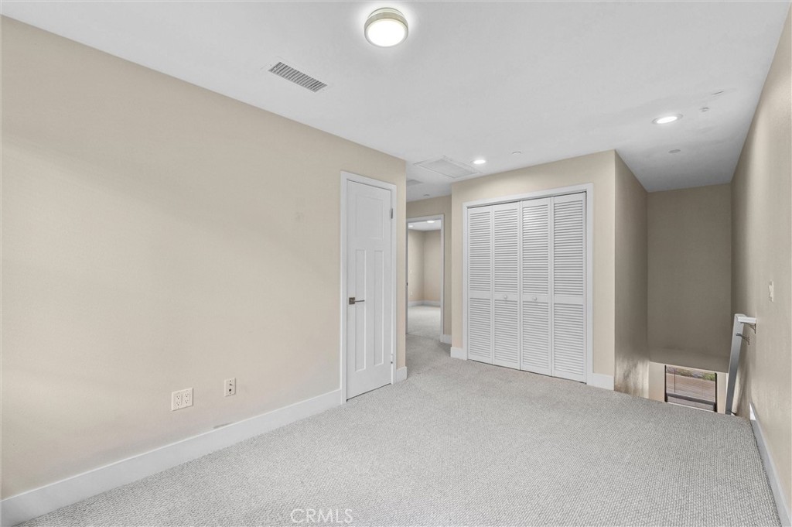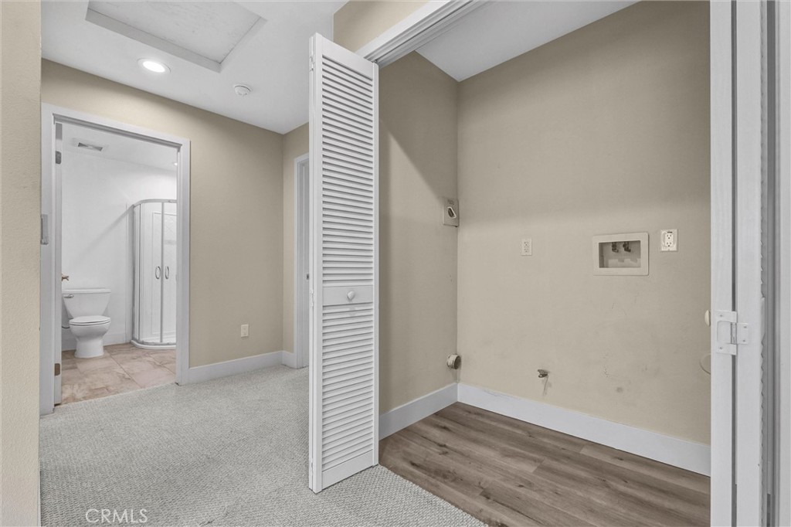547 N Wilson Avenue 2, Pasadena, CA, US, 91106
547 N Wilson Avenue 2, Pasadena, CA, US, 91106Basics
- Date added: Added 1日 ago
- Category: Residential
- Type: Condominium
- Status: Active
- Bedrooms: 3
- Bathrooms: 3
- Floors: 3
- Area: 1470 sq ft
- Lot size: 14994, 14994 sq ft
- Year built: 2019
- View: Neighborhood
- Zoning: PSR3
- County: Los Angeles
- MLS ID: CV25101991
Description
-
Description:
Welcome to 547 N Wilson Ave #2 – a modern, light-filled condo located in the heart of Pasadena. Built in 2019, this contemporary home impresses from the moment you walk in with soaring high ceilings and expansive windows that bathe the space in natural light. The open-concept kitchen is a chef’s dream, featuring sleek stainless steel appliances, quartz countertops, 6-inch tile backsplash, and clean, modern finishes. With 3 bedrooms, 2 bathrooms, and a spacious loft, this home offers an ideal layout for both privacy and comfort. One of the bedrooms and bathrooms with a walk-in shower are conveniently located on the main level, while two additional bedrooms and the loft upstairs provide separation and flexibility for guests, a home office, or creative space. Step outside the kitchen to a cozy patio—perfect for a small garden, morning coffee, or alfresco dining. Enjoy the ease of direct access from your private 2-car garage and the unbeatable location just minutes from the 210 freeway, top-rated shopping, and Pasadena’s vibrant dining scene. This is the perfect blend of modern living and everyday convenience—don’t miss your opportunity to call it home.
Show all description
Location
- Directions: North of E Villa St and South of Orange Grove.
- Lot Size Acres: 0.3442 acres
Building Details
- Structure Type: Quadruplex
- Water Source: Public
- Architectural Style: MidCenturyModern
- Lot Features: SixToTenUnitsAcre
- Open Parking Spaces: 0
- Sewer: PublicSewer
- Common Walls: TwoCommonWallsOrMore,NoOneAbove,NoOneBelow
- Construction Materials: Stucco
- Fencing: Wood
- Foundation Details: Slab
- Garage Spaces: 2
- Levels: ThreeOrMore
- Floor covering: Carpet, Vinyl
Amenities & Features
- Pool Features: None
- Parking Features: DoorSingle,Garage
- Security Features: CarbonMonoxideDetectors,FireSprinklerSystem,GatedCommunity,KeyCardEntry,SmokeDetectors
- Patio & Porch Features: Concrete,Open,Patio
- Spa Features: None
- Accessibility Features: Parking,AccessibleDoors
- Parking Total: 2
- Roof: Shingle
- Association Amenities: Insurance,Trash,Water
- Utilities: ElectricityConnected,NaturalGasConnected,SewerConnected,WaterConnected
- Window Features: DoublePaneWindows,Screens
- Cooling: CentralAir
- Door Features: SlidingDoors
- Electric: Standard
- Fireplace Features: None
- Heating: Central
- Interior Features: HighCeilings,MultipleStaircases,QuartzCounters,RecessedLighting,BedroomOnMainLevel,Loft,PrimarySuite,WalkInClosets
- Laundry Features: WasherHookup,GasDryerHookup,UpperLevel
- Appliances: GasRange,Microwave
Nearby Schools
- Elementary School: Longfellow
- High School: Pasadena
- High School District: Pasadena Unified
Expenses, Fees & Taxes
- Association Fee: $465
Miscellaneous
- Association Fee Frequency: Monthly
- List Office Name: EXP REALTY OF CALIFORNIA INC
- Listing Terms: CashToNewLoan,Conventional,Exchange1031,FHA
- Common Interest: Condominium
- Community Features: Gutters,StormDrains,StreetLights,Sidewalks,Gated
- Direction Faces: North
- Attribution Contact: 626-759-3366

