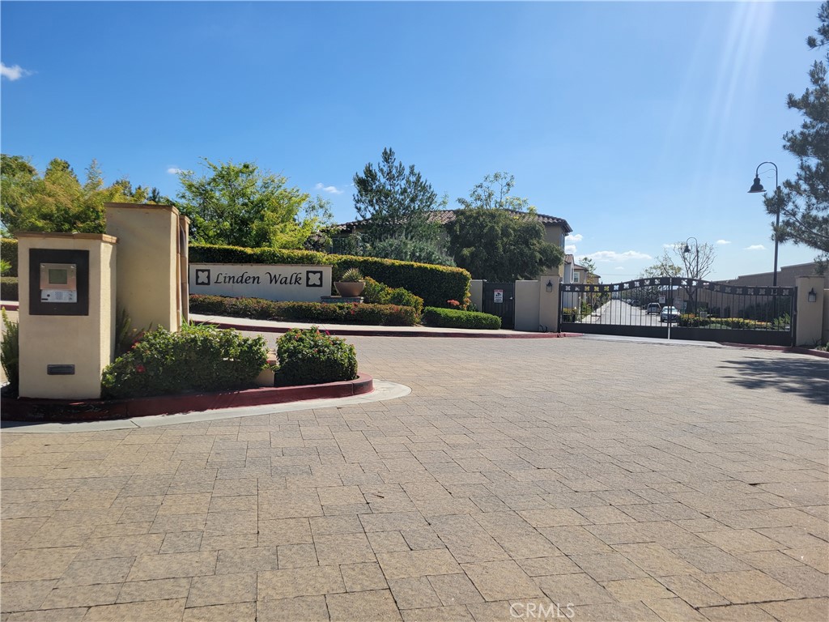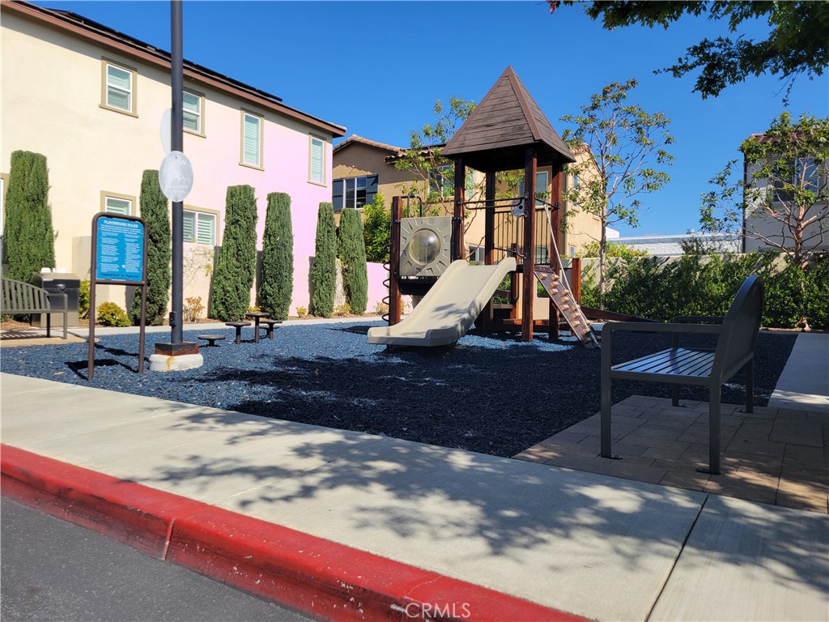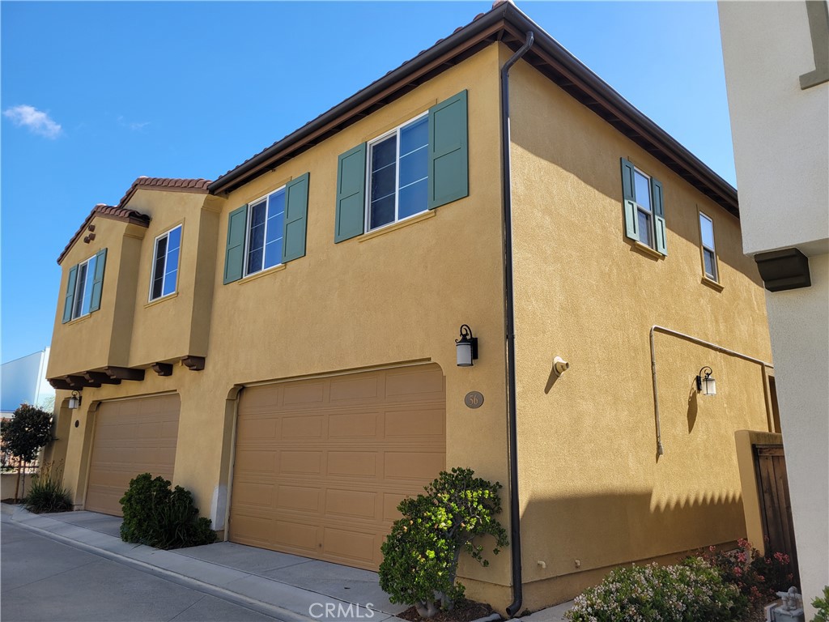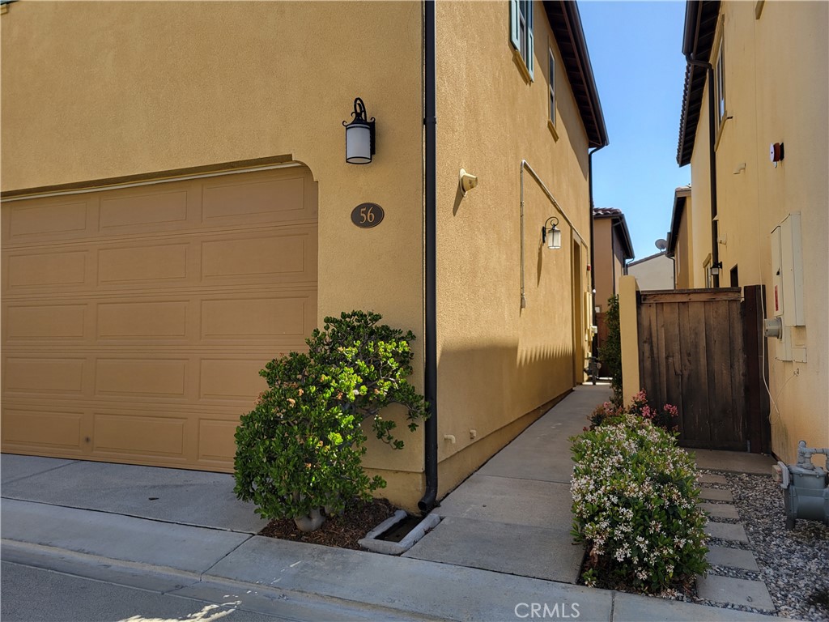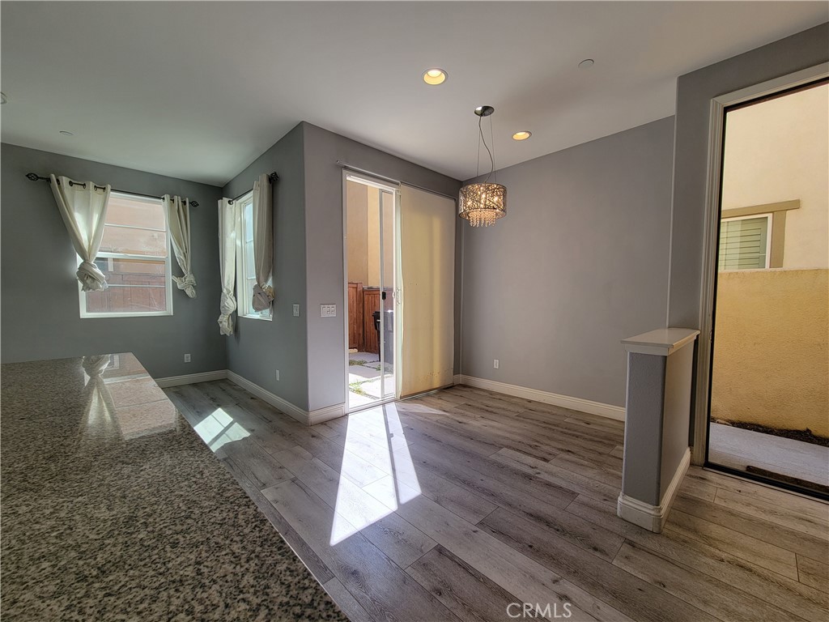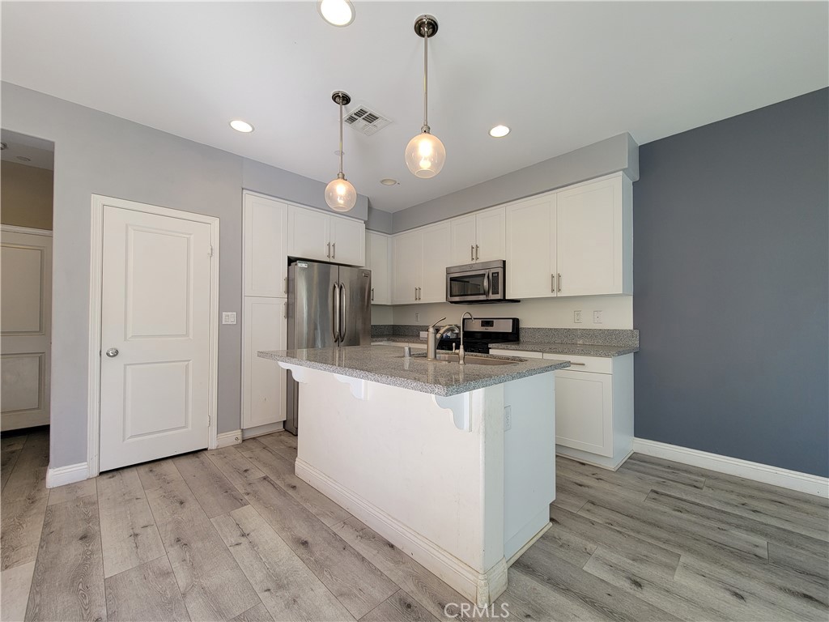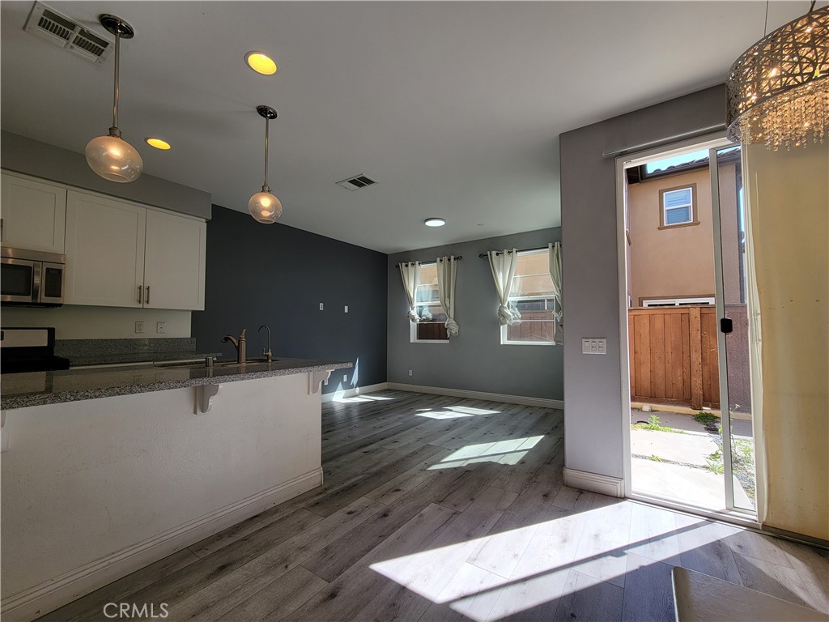56 Linden Lane, Temple City, CA, US, 91780
56 Linden Lane, Temple City, CA, US, 91780Basics
- Date added: Added 2週間 ago
- Category: ResidentialLease
- Type: Townhouse
- Status: Active
- Bedrooms: 3
- Bathrooms: 3
- Floors: 2, 2
- Area: 1380 sq ft
- Lot size: 31733, 31733 sq ft
- Year built: 2015
- View: None
- Zoning: TCM2*
- County: Los Angeles
- Lease Term: TwelveMonths
- MLS ID: AR25061986
Description
-
Description:
This beautifully condo is nestled in the desirable gated community of Linden Walk in Temple City, built by the renowned Olson Company in 2015. Featuring elegant architecture and a bright, open floor plan, this home offers a chef’s kitchen with a large island, sleek white shaker cabinets, stainless steel appliances, and granite countertops. Enjoy recessed lighting, an enclosed backyard, a spacious master suite with a walk-in closet, dual vanities, an upstairs laundry room, and an attached 2-car garage with built-in storage. Community perks include a playground, dog park, and BBQ area. Move-in costs: First month + one month deposit. Pets allowed (please check with listing agent for details). Conveniently located near shops, schools, and resturants (between Rosemead Blvd & Temple City Blvd on Lower Azusa).
Show all description
Location
- Directions: Enter on Lower Azusa and Linden Lane
- Lot Size Acres: 0.7285 acres
Building Details
- Structure Type: Duplex
- Water Source: Public
- Sewer: PublicSewer
- Common Walls: OneCommonWall
- Fencing: None
- Foundation Details: Slab
- Garage Spaces: 2
- Levels: Two
Amenities & Features
- Pool Features: None
- Parking Features: Garage
- Security Features: GatedCommunity
- Spa Features: None
- Accessibility Features: None
- Parking Total: 2
- Association Amenities: DogPark
- Window Features: DoublePaneWindows,Screens
- Cooling: CentralAir
- Electric: Volts220InGarage
- Fireplace Features: None
- Furnished: Unfurnished
- Heating: Central
- Interior Features: RecessedLighting,AllBedroomsUp,WalkInClosets
- Laundry Features: LaundryRoom
- Appliances: Dishwasher,Disposal,GasOven,GasRange,Microwave,WaterHeater
Nearby Schools
- High School: Rosemead
- High School District: Rosemead
Expenses, Fees & Taxes
- Association Fee: 0
- Security Deposit: $3,600
- Pet Deposit: 0
Miscellaneous
- List Office Name: eXp Realty of California Inc
- Community Features: Curbs,DogPark,Sidewalks,Gated
- Inclusions: Dishwasher, refrigerator, microwave
- Attribution Contact: 626-500-5211
- Rent Includes: None


